1128 Masters Parkway, Aurora, IL 60506
Local realty services provided by:Better Homes and Gardens Real Estate Star Homes
1128 Masters Parkway,Aurora, IL 60506
$425,000
- 3 Beds
- 3 Baths
- 2,272 sq. ft.
- Single family
- Pending
Upcoming open houses
- Sat, Oct 2511:00 am - 01:00 pm
Listed by:cindy pierce
Office:baird & warner
MLS#:12472233
Source:MLSNI
Price summary
- Price:$425,000
- Price per sq. ft.:$187.06
- Monthly HOA dues:$49.67
About this home
From your deck, enjoy year-round views of the 4th hole on the Championship Golf Course at Orchard Valley. Rarely available home in this highly sought-after golf course community. This impressive property offers 3 bedrooms, 2.1 bathrooms, convenient first-floor laundry, and a finished basement, providing ample living and storage space. Upon entering, you are greeted by a dramatic two-story entry that leads to a formal living and dining room, perfect for entertaining. The abundance of windows throughout the home fills every space with natural light, creating a bright and inviting atmosphere. This open floor plan provides plenty of versatile space, with the beautifully updated kitchen seamlessly opening to the family room with a cozy double sided fireplace. Both of these main living areas offer spectacular views of the Orchard Valley's 18-Hole Championship Course which is currently undergoing a major renovation with plans to reopen for the 2026 golf season. The kitchen itself is a highlight, featuring elegant quartz countertops, modern stainless steel appliances, and a custom backsplash. Upstairs, you will find the spacious primary suite, complete with an attached bath for ultimate comfort and privacy. The other two bedrooms are generously sized, offering a serene retreat for family or guests. Additionally, the open and airy loft provides flexible space that can be used as desired, whether for an office, den, or easily converted into a 4th bedroom if needed. This desirable property is conveniently located, offering easy access to a variety of shopping and dining options, and is just moments away from I-88, making commuting simple. Given its prime location, golf course views, and extensive features, we anticipate this home will not be on the market for long. Schedule your showing today to experience all that this remarkable home has to offer and make it yours.
Contact an agent
Home facts
- Year built:1997
- Listing ID #:12472233
- Added:2 day(s) ago
- Updated:October 20, 2025 at 07:38 PM
Rooms and interior
- Bedrooms:3
- Total bathrooms:3
- Full bathrooms:2
- Half bathrooms:1
- Living area:2,272 sq. ft.
Heating and cooling
- Cooling:Central Air
- Heating:Forced Air, Natural Gas
Structure and exterior
- Roof:Asphalt
- Year built:1997
- Building area:2,272 sq. ft.
Schools
- High school:West Aurora High School
Utilities
- Water:Public
- Sewer:Public Sewer
Finances and disclosures
- Price:$425,000
- Price per sq. ft.:$187.06
- Tax amount:$8,075 (2024)
New listings near 1128 Masters Parkway
- New
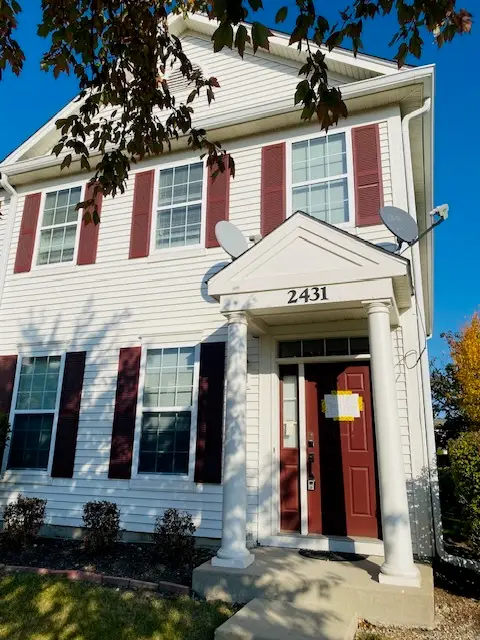 $250,000Active2 beds 2 baths1,192 sq. ft.
$250,000Active2 beds 2 baths1,192 sq. ft.2431 Georgetown Circle, Aurora, IL 60503
MLS# 12498470Listed by: REDFIN CORPORATION - New
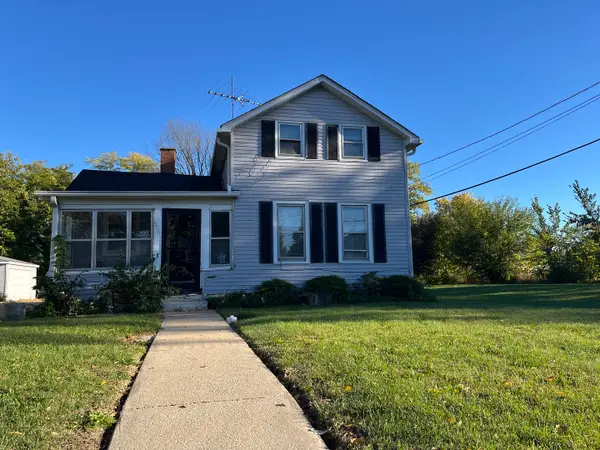 $224,900Active5 beds 2 baths1,496 sq. ft.
$224,900Active5 beds 2 baths1,496 sq. ft.320 Claim Street, Aurora, IL 60505
MLS# 12498953Listed by: KETTLEY & CO. INC. - AURORA - New
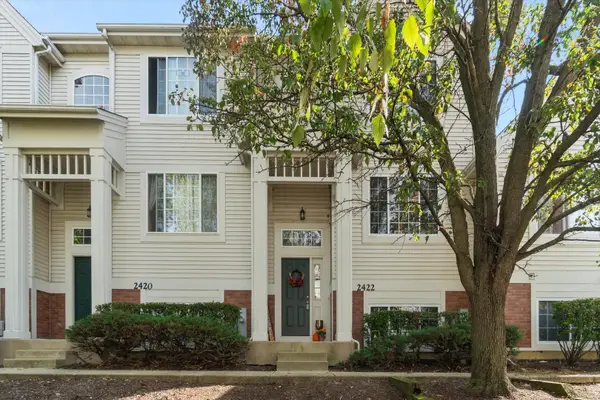 $325,000Active3 beds 3 baths1,609 sq. ft.
$325,000Active3 beds 3 baths1,609 sq. ft.2422 Oakfield Court, Aurora, IL 60503
MLS# 12499348Listed by: KELLER WILLIAMS INNOVATE - AURORA - New
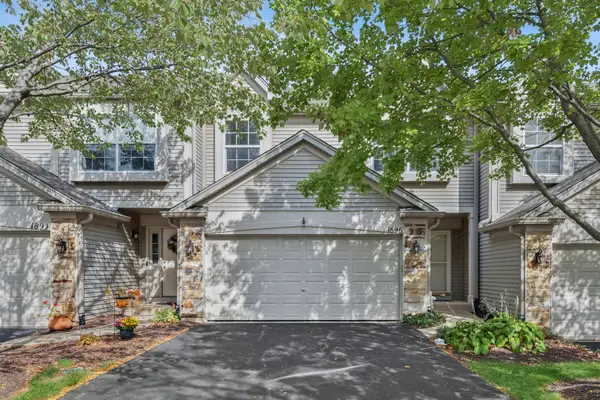 $314,900Active3 beds 2 baths1,725 sq. ft.
$314,900Active3 beds 2 baths1,725 sq. ft.1896 Sedgewood Avenue, Aurora, IL 60503
MLS# 12497313Listed by: BAIRD & WARNER - New
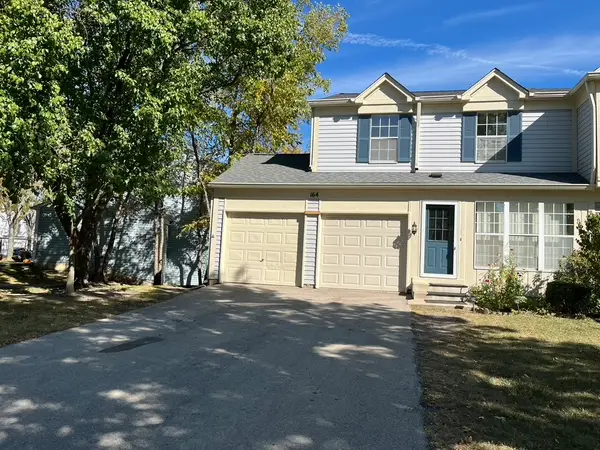 $360,000Active4 beds 3 baths1,456 sq. ft.
$360,000Active4 beds 3 baths1,456 sq. ft.164 Park Ridge Lane, Aurora, IL 60504
MLS# 12492317Listed by: S K REALTY LLC - New
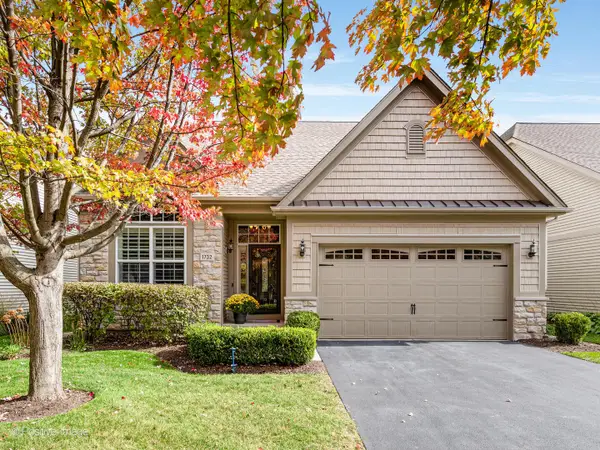 $529,900Active2 beds 3 baths2,604 sq. ft.
$529,900Active2 beds 3 baths2,604 sq. ft.1732 Briarheath Drive, Aurora, IL 60505
MLS# 12498787Listed by: HOMESMART REALTY GROUP - New
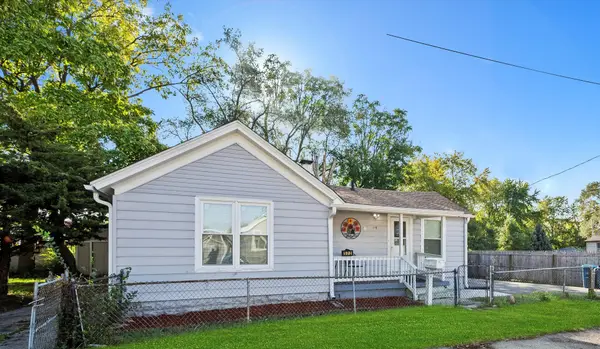 $255,000Active3 beds 1 baths1,095 sq. ft.
$255,000Active3 beds 1 baths1,095 sq. ft.572 Middle Avenue, Aurora, IL 60506
MLS# 12498695Listed by: KALE REALTY - New
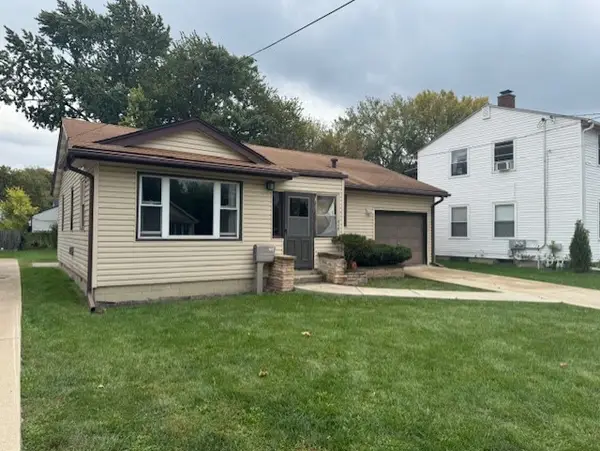 $179,900Active2 beds 1 baths985 sq. ft.
$179,900Active2 beds 1 baths985 sq. ft.215 N Ohio Street, Aurora, IL 60505
MLS# 12498829Listed by: CM REALTORS - New
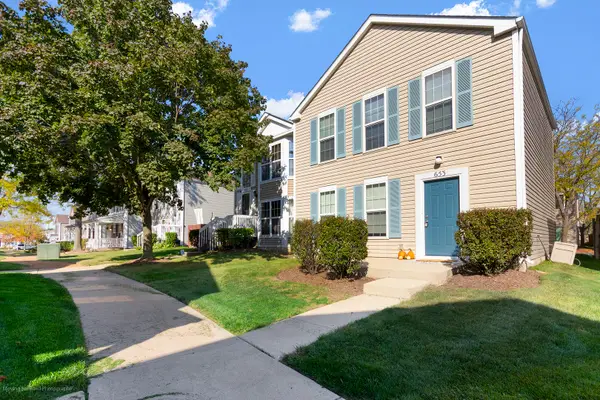 $249,900Active3 beds 2 baths1,288 sq. ft.
$249,900Active3 beds 2 baths1,288 sq. ft.653 Serendipity Drive, Aurora, IL 60504
MLS# 12498782Listed by: IHOME REAL ESTATE
