1265 Radford Drive, Aurora, IL 60502
Local realty services provided by:Better Homes and Gardens Real Estate Star Homes
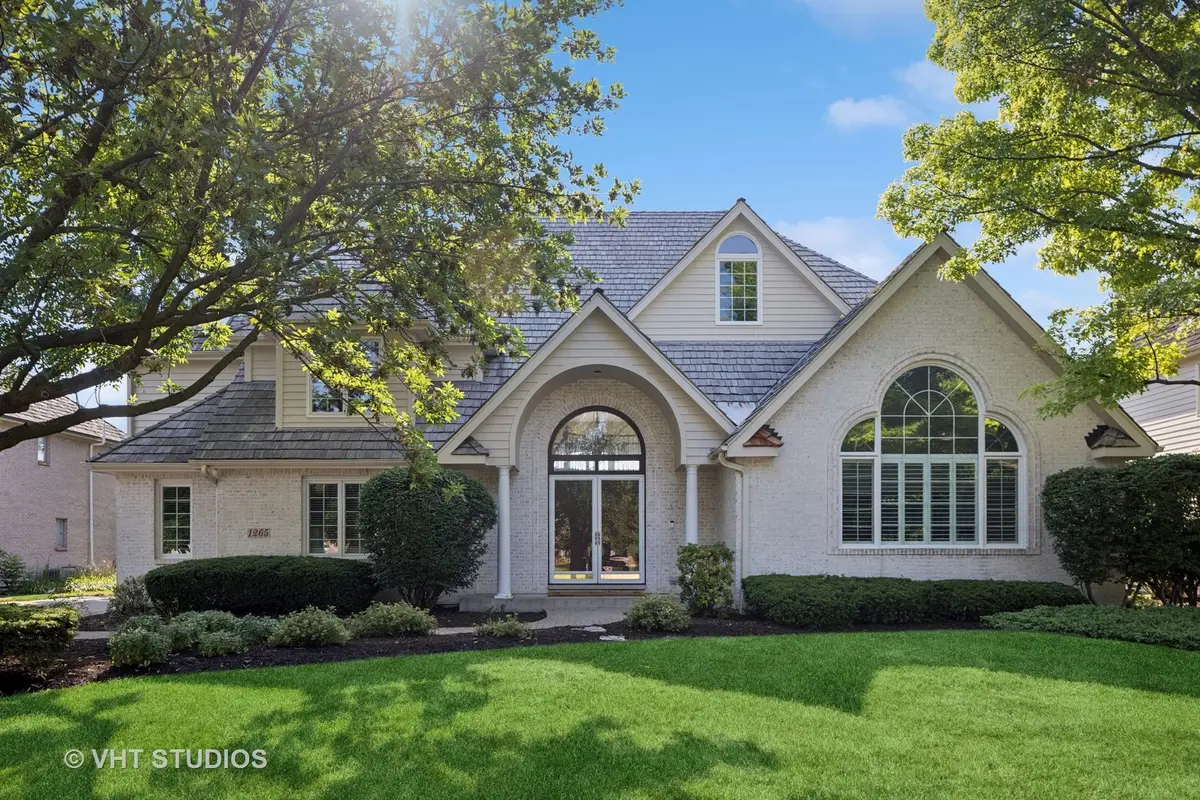
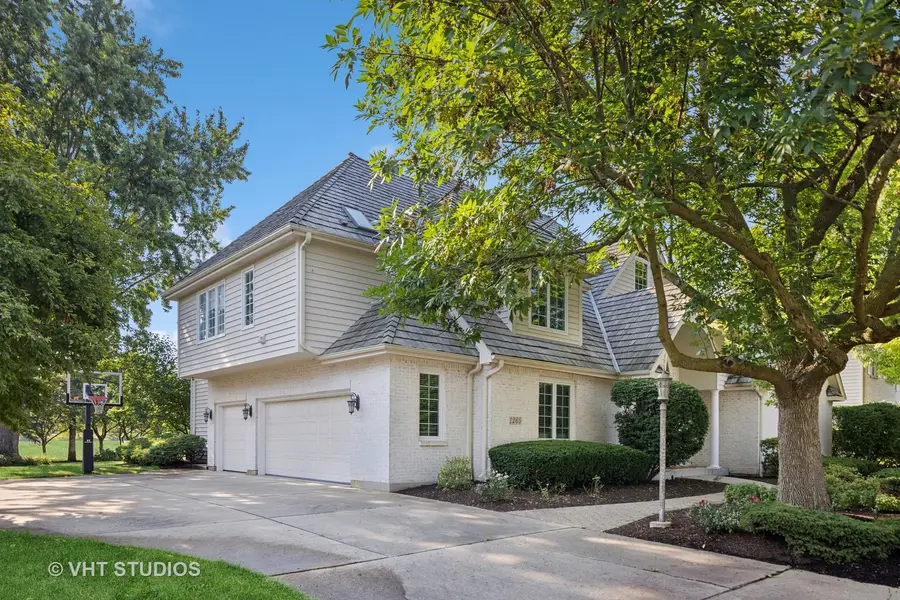
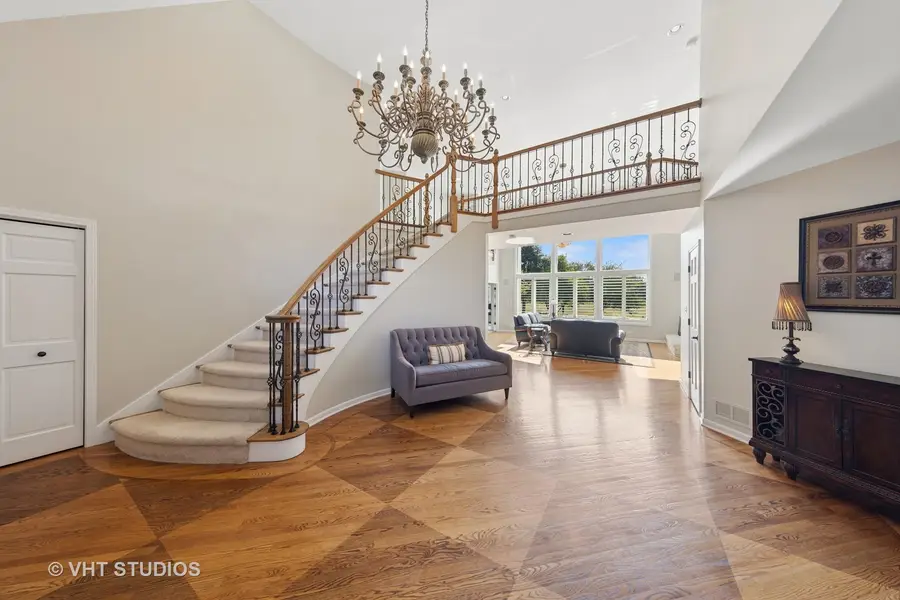
1265 Radford Drive,Aurora, IL 60502
$1,050,000
- 5 Beds
- 5 Baths
- 4,317 sq. ft.
- Single family
- Pending
Listed by:lisa byrne
Office:baird & warner
MLS#:12410844
Source:MLSNI
Price summary
- Price:$1,050,000
- Price per sq. ft.:$243.22
- Monthly HOA dues:$80
About this home
THIS IS STONEBRIDGE! All that everyone loves about this vibrant community can be found in this extremely well appointed executive home in the desirable The Pointe neighborhood. It's situated on a premier lot backing to Stonebridge Park and it is SPECTACULAR! Take in panoramic views of your lushly landscaped yard and wide open green space during every season of the year. Step inside and be amazed by the striking architectural details, soaring ceilings and quality craftsmanship of this former model home that stand the test of time. The wide open floor plan exudes a casual sophistication that whispers "you're going to want to stay a while." A dramatic 2-story foyer welcomes you in. Relish in all the thick crown moldings, stunning lines, rich hardwood floors and exceptional trim detail. Sunlight spills through all of the oversized windows - each fitted with timeless Plantation shutters - flooding the home with natural light. The chef's kitchen is an absolute dream. It's equipped with a Wolf 6-burner range, dual Wolf ovens, Sub Zero side by side refrigerator, Sub Zero wine cooler/refreshment center, solid granite sink, and a warming drawer. It also boasts custom Grabill cabinetry, sleek granite counter tops and a nice sized pantry. Enjoy your morning coffee in the cozy dinette or head outside to the expansive maintenance free deck and brick paver patio where you can dine al fresco. The 2-story family room is breathtaking with its floor to ceiling see-through brick fireplace. A versatile first floor office is tucked away in the back of the home and has its own private entrance. This space could easily serve as an in-law or nanny suite, a billiard room, a home office, or a second family room - just use your imagination! Upstairs, you'll find four good sized bedrooms - each with direct bath access - and an amazing amount of closet/storage space. The owners suite is a private retreat with its tray ceiling, walk-in closet, separate sitting area and second fireplace. The primary bath was updated in 2019 and is totally spa-worthy. It includes a heated tub, oversized wi-fi enabled shower with 3 shower heads, and his and her vanities. It is GORGEOUS! The finished basement with fifth bedroom, fourth full bath, huge rec area, and theater room adds almost 1800 square feet of living and storage space to this already comfortable home. Two high efficiency furnaces. and two a/c units - one new in 2021 and one new in 2023. Two humidifiers. Two 50-gallon water heaters. The newer sturdy cedar shake roof was replaced in 2014 and has been regularly treated/maintained. Whole house speaker system, security system, and inground sprinkler system. There's even an epoxy sealed floor in the 3-car garage! All this glory is anchored in a quiet cul-de-sac within a premier golf, pool, tennis and clubhouse community (private memberships are available). It has easy access to I-88 and the Rte 59 train stations. Highly acclaimed District 204 schools (Brooks Elementary and Granger Middle School) are right in the subdivision. Award winning Metea Valley High is just down the road. Downtown Naperville is just a 15 minute drive and you can be to O'Hare airport in 30 minutes. Homes like this one don't come around every day. Do not hesitate. WELCOME HOME!
Contact an agent
Home facts
- Year built:1992
- Listing Id #:12410844
- Added:35 day(s) ago
- Updated:August 13, 2025 at 07:39 AM
Rooms and interior
- Bedrooms:5
- Total bathrooms:5
- Full bathrooms:4
- Half bathrooms:1
- Living area:4,317 sq. ft.
Heating and cooling
- Cooling:Central Air, Zoned
- Heating:Forced Air, Natural Gas, Sep Heating Systems - 2+
Structure and exterior
- Roof:Shake
- Year built:1992
- Building area:4,317 sq. ft.
- Lot area:0.39 Acres
Schools
- High school:Metea Valley High School
- Middle school:Granger Middle School
- Elementary school:Brooks Elementary School
Utilities
- Water:Public
- Sewer:Public Sewer
Finances and disclosures
- Price:$1,050,000
- Price per sq. ft.:$243.22
- Tax amount:$22,020 (2024)
New listings near 1265 Radford Drive
- Open Sat, 11am to 1pmNew
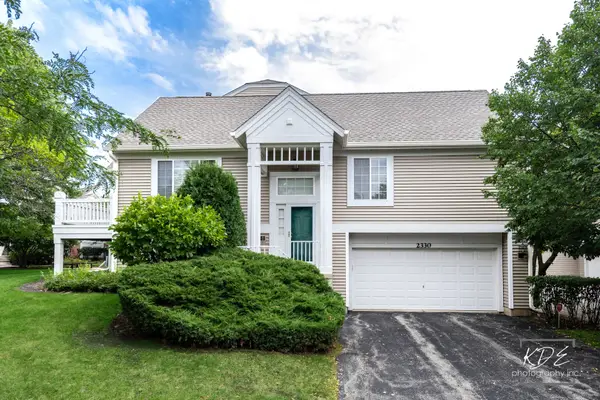 $320,000Active2 beds 3 baths1,165 sq. ft.
$320,000Active2 beds 3 baths1,165 sq. ft.2330 Twilight Drive, Aurora, IL 60503
MLS# 12423161Listed by: JOHN GREENE, REALTOR - Open Sat, 12 to 2pmNew
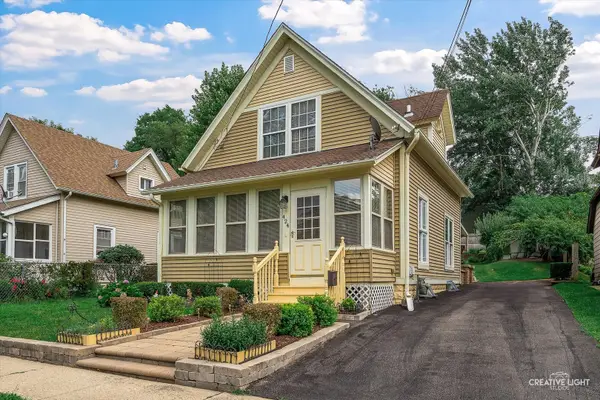 $255,000Active3 beds 2 baths891 sq. ft.
$255,000Active3 beds 2 baths891 sq. ft.424 Rosewood Avenue, Aurora, IL 60505
MLS# 12439766Listed by: KELLER WILLIAMS INNOVATE - AURORA - New
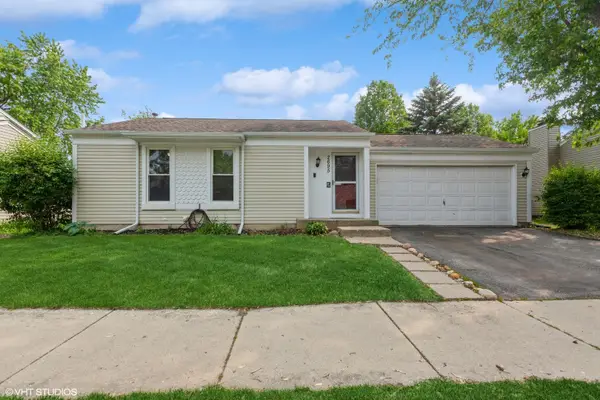 $299,000Active3 beds 1 baths1,656 sq. ft.
$299,000Active3 beds 1 baths1,656 sq. ft.2695 Stoneybrook Lane, Aurora, IL 60502
MLS# 12446461Listed by: @PROPERTIES CHRISTIE'S INTERNATIONAL REAL ESTATE - New
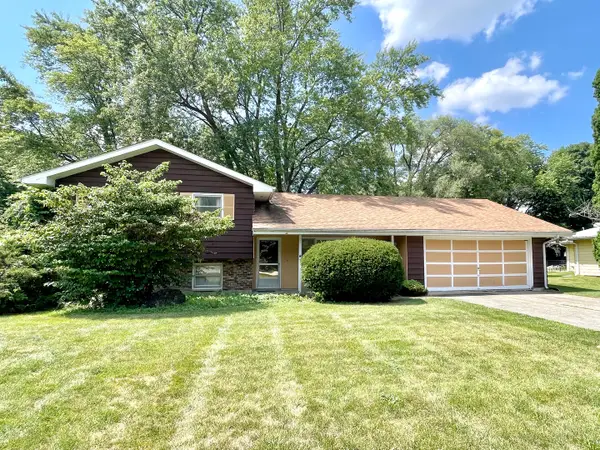 $345,000Active3 beds 2 baths2,283 sq. ft.
$345,000Active3 beds 2 baths2,283 sq. ft.1900 Charles Lane, Aurora, IL 60505
MLS# 12361111Listed by: EXECUTIVE REALTY GROUP LLC - New
 $325,000Active3 beds 2 baths1,460 sq. ft.
$325,000Active3 beds 2 baths1,460 sq. ft.2311 Greenleaf Court, Aurora, IL 60506
MLS# 12438013Listed by: KELLER WILLIAMS PREMIERE PROPERTIES - New
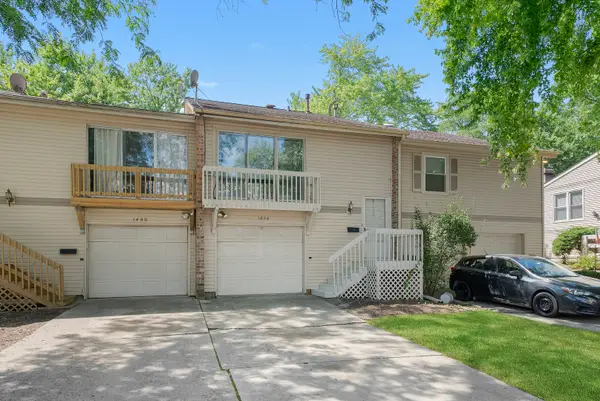 $275,000Active3 beds 3 baths1,575 sq. ft.
$275,000Active3 beds 3 baths1,575 sq. ft.1494 Elder Drive, Aurora, IL 60506
MLS# 12445381Listed by: EXP REALTY - Open Sun, 1 to 3pmNew
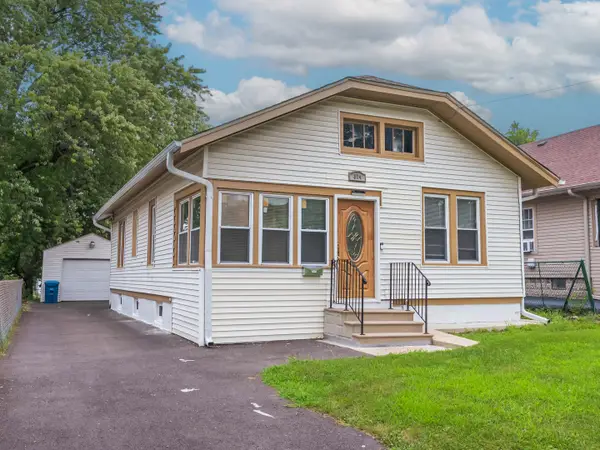 $269,900Active2 beds 1 baths1,107 sq. ft.
$269,900Active2 beds 1 baths1,107 sq. ft.814 5th Avenue, Aurora, IL 60505
MLS# 12445770Listed by: JOHN GREENE REALTOR - New
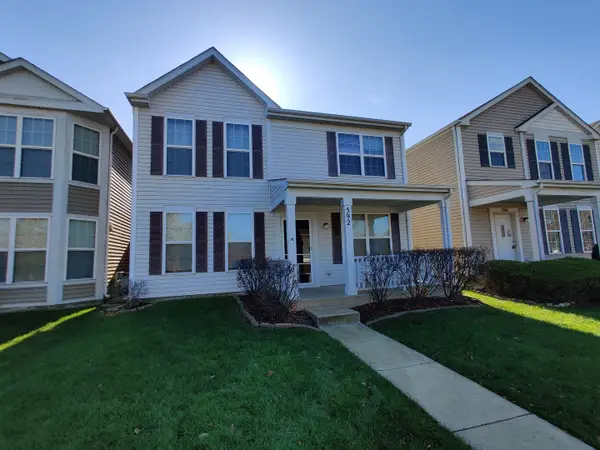 $255,000Active3 beds 3 baths1,456 sq. ft.
$255,000Active3 beds 3 baths1,456 sq. ft.592 Four Seasons Boulevard, Aurora, IL 60504
MLS# 12446120Listed by: KELLER WILLIAMS INFINITY - New
 $355,000Active3 beds 3 baths1,500 sq. ft.
$355,000Active3 beds 3 baths1,500 sq. ft.130 Park Ridge Court, Aurora, IL 60504
MLS# 12445572Listed by: HOMESMART REALTY GROUP - New
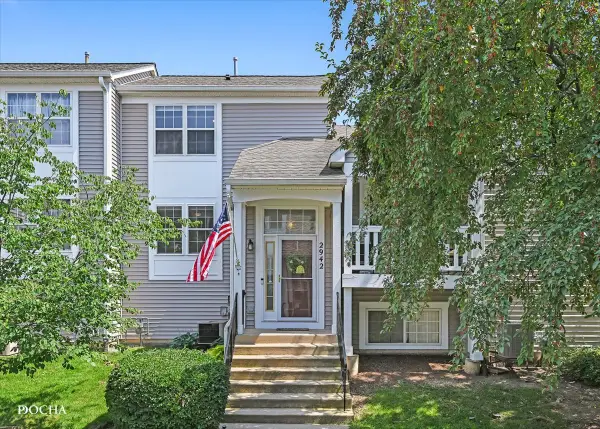 $250,000Active2 beds 2 baths944 sq. ft.
$250,000Active2 beds 2 baths944 sq. ft.2942 Shelly Lane, Aurora, IL 60504
MLS# 12441179Listed by: KELLER WILLIAMS INFINITY
