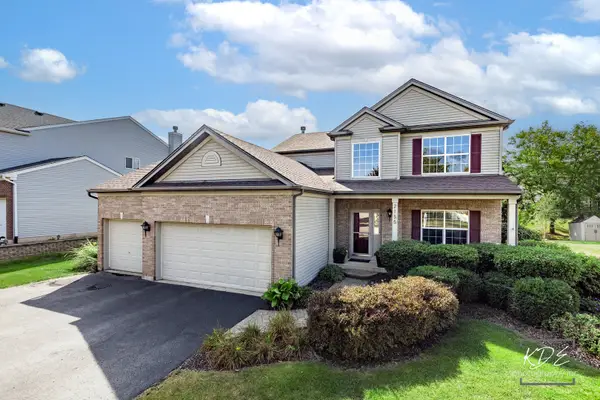592 Four Seasons Boulevard, Aurora, IL 60504
Local realty services provided by:Better Homes and Gardens Real Estate Star Homes
Listed by:sanjay marathe
Office:keller williams infinity
MLS#:12446120
Source:MLSNI
Price summary
- Price:$255,000
- Price per sq. ft.:$175.14
- Monthly HOA dues:$485
About this home
**Updated! 3 Bed, 2.1 Bath 2-Story Home in Hometown - A Perfect Blend of Comfort and Convenience! Discover the epitome of suburban living in this spacious and beautifully appointed 3-bedroom, 2.1-bathroom two-story home in the highly sought-after Hometown subdivision. Key Features: Generous Living Spaces: Step into a home that radiates warmth and comfort. The thoughtfully designed layout includes a spacious living area, perfect for both relaxation and entertaining. Stylish Kitchen: The heart of this home is its kitchen, boasting ample cabinet space for all your culinary essentials **Brand New Quartz counter top and Sink**Kitchen Cabinets Painted AWESOME COLOR Must See**Downstairs completely painted** . Stainless steel appliances add a touch of modern elegance, creating a chef's paradise. In-Unit Washer/Dryer: Enjoy the convenience of an in-unit washer and dryer, making laundry a breeze and adding an extra layer of comfort to your daily routine. Large Mud Room: The large mudroom offers a practical and stylish transition from the garage to the main living areas, keeping your home organized and tidy. Attached 2-Car Garage: Park with ease and enjoy the convenience of an attached 2-car garage, providing both shelter for your vehicles and additional storage space. Private Patio/Backyard: Unwind in your fenced private patio and backyard, a perfect retreat for outdoor activities, gardening, or simply enjoying a cup of coffee in the fresh air. Ideal Location: Nestled in the sought-after Hometown subdivision, this home is conveniently located close to shopping centers, major highways, and the Metra station, ensuring that everything you need is within reach. Additional Details: Bedrooms: Three spacious bedrooms, providing ample space for relaxation and privacy. Bathrooms: Two full baths and one convenient powder room for guests. Suburban Lifestyle: Enjoy the charm of suburban living with easy access to urban conveniences. This home is not just a place to live; it's a lifestyle. Don't miss the chance to make it yours. Contact us today to schedule a viewing.
Contact an agent
Home facts
- Year built:2008
- Listing ID #:12446120
- Added:42 day(s) ago
- Updated:September 25, 2025 at 01:28 PM
Rooms and interior
- Bedrooms:3
- Total bathrooms:3
- Full bathrooms:2
- Half bathrooms:1
- Living area:1,456 sq. ft.
Heating and cooling
- Cooling:Central Air
- Heating:Forced Air, Natural Gas
Structure and exterior
- Roof:Asphalt
- Year built:2008
- Building area:1,456 sq. ft.
Schools
- High school:East High School
- Middle school:Henry W Cowherd Middle School
- Elementary school:Olney C Allen Elementary School
Utilities
- Water:Public
- Sewer:Public Sewer
Finances and disclosures
- Price:$255,000
- Price per sq. ft.:$175.14
- Tax amount:$4,974 (2024)
New listings near 592 Four Seasons Boulevard
- New
 $500,000Active5 beds 4 baths2,395 sq. ft.
$500,000Active5 beds 4 baths2,395 sq. ft.2155 Grand Pointe Trail, Aurora, IL 60503
MLS# 12452344Listed by: DPG REAL ESTATE AGENCY - Open Sun, 1 to 3pmNew
 $420,000Active5 beds 3 baths2,188 sq. ft.
$420,000Active5 beds 3 baths2,188 sq. ft.146 Le Grande Boulevard, Aurora, IL 60506
MLS# 12476104Listed by: JOHN GREENE REALTOR - Open Sat, 12 to 2pmNew
 $350,000Active3 beds 2 baths1,424 sq. ft.
$350,000Active3 beds 2 baths1,424 sq. ft.1725 W Galena Boulevard, Aurora, IL 60506
MLS# 12447831Listed by: KELLER WILLIAMS INFINITY - Open Sat, 12 to 2pmNew
 $565,000Active3 beds 4 baths3,149 sq. ft.
$565,000Active3 beds 4 baths3,149 sq. ft.2746 Nicole Circle, Aurora, IL 60502
MLS# 12460794Listed by: BAIRD & WARNER - New
 $259,900Active3 beds 2 baths1,350 sq. ft.
$259,900Active3 beds 2 baths1,350 sq. ft.574 S Lasalle Street, Aurora, IL 60505
MLS# 12480581Listed by: HOMESMART CONNECT LLC - New
 $850,000Active4 beds 5 baths3,678 sq. ft.
$850,000Active4 beds 5 baths3,678 sq. ft.2321 Courtland Court, Aurora, IL 60502
MLS# 12462648Listed by: CENTURY 21 CIRCLE - Open Sat, 10am to 12pmNew
 $335,000Active2 beds 3 baths1,454 sq. ft.
$335,000Active2 beds 3 baths1,454 sq. ft.3123 Ollerton Avenue, Aurora, IL 60502
MLS# 12463823Listed by: KELLER WILLIAMS INFINITY - New
 $464,900Active4 beds 3 baths2,376 sq. ft.
$464,900Active4 beds 3 baths2,376 sq. ft.2490 Lakeside Drive, Aurora, IL 60504
MLS# 12478608Listed by: JOHN GREENE, REALTOR - New
 $225,000Active4 beds 1 baths1,200 sq. ft.
$225,000Active4 beds 1 baths1,200 sq. ft.172 N East Avenue, Aurora, IL 60505
MLS# 12479406Listed by: EPIC REAL ESTATE GROUP - New
 $410,000Active3 beds 3 baths2,006 sq. ft.
$410,000Active3 beds 3 baths2,006 sq. ft.1035 Newcastle Lane, Aurora, IL 60506
MLS# 12472904Listed by: RE/MAX OF NAPERVILLE
