155 N Kingsway Drive, Aurora, IL 60506
Local realty services provided by:Better Homes and Gardens Real Estate Star Homes
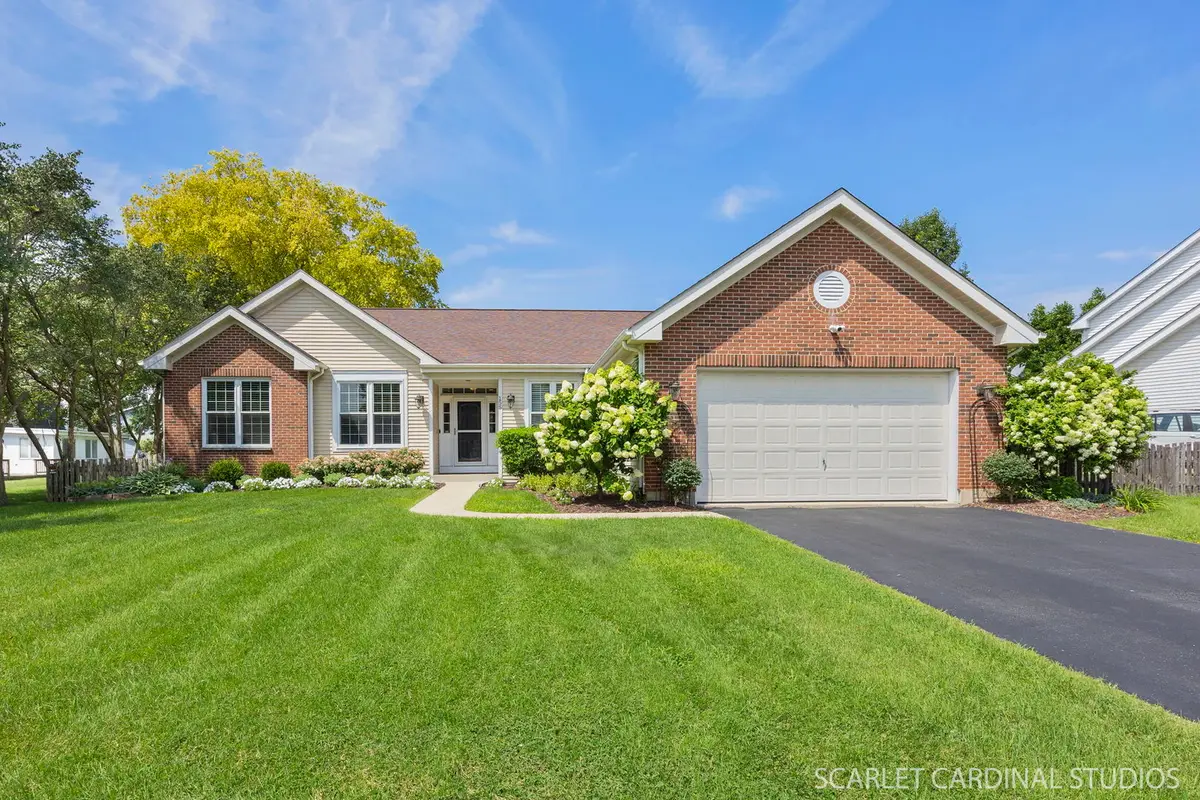
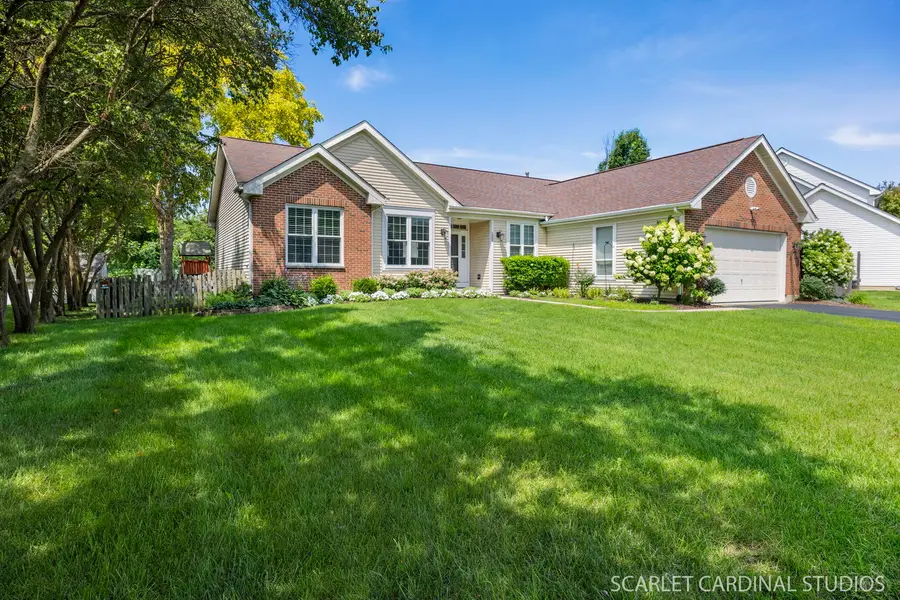
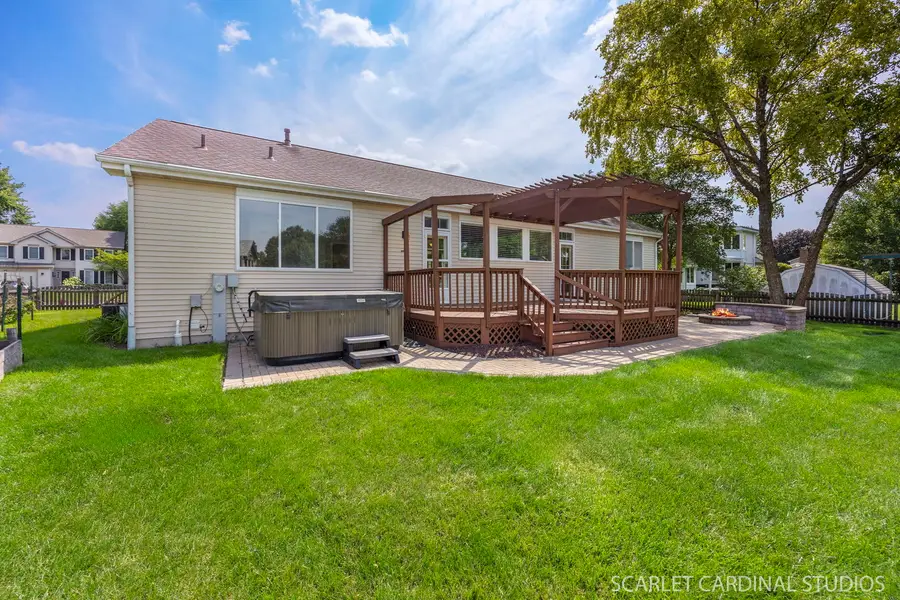
Listed by:ashley rhea
Office:john greene, realtor
MLS#:12436935
Source:MLSNI
Price summary
- Price:$405,000
- Price per sq. ft.:$202.5
About this home
Spacious Updated Ranch Welcome to 155 N. Kingsway Drive-an exceptional, rarely available 2,000 sq ft ranch offering timeless charm, a smart layout, and thoughtful updates throughout. Freshly painted and newly carpeted in July 2025, this home is move-in ready and designed for everyday comfort. At the heart of the home is the updated eat-in kitchen, beautifully renovated in 2016 with granite countertops. It opens seamlessly to the expansive great room-ideal for entertaining or simply relaxing at home. The ranch-style layout features two separate bedroom wings, offering privacy and flexibility for guests, multigenerational living, or a home office. The spacious primary suite is a true retreat with dual closets and a renovated luxury bath (2023) featuring double sinks, a soaking tub, and a separate shower. The secondary full bath on the main floor was also renovated in 2023. Crown molding throughout the main level adds a refined finishing touch. The finished basement expands your living space with a large recreation room, full bathroom, additional bedroom, and dedicated workshop-plus a clean crawl space for additional storage. Step outside to enjoy a private backyard with a large deck and hot tub-perfect for quiet mornings or evening unwinding. Roof (2018). All of this in a prime Aurora location, just minutes from shopping, restaurants, and I-88, and within walking distance of schools, parks, and the library.
Contact an agent
Home facts
- Year built:1997
- Listing Id #:12436935
- Added:5 day(s) ago
- Updated:August 13, 2025 at 07:45 AM
Rooms and interior
- Bedrooms:4
- Total bathrooms:3
- Full bathrooms:3
- Living area:2,000 sq. ft.
Heating and cooling
- Cooling:Central Air
- Heating:Natural Gas
Structure and exterior
- Roof:Asphalt
- Year built:1997
- Building area:2,000 sq. ft.
Schools
- High school:West Aurora High School
- Middle school:Washington Middle School
- Elementary school:Freeman Elementary School
Utilities
- Water:Public
- Sewer:Public Sewer
Finances and disclosures
- Price:$405,000
- Price per sq. ft.:$202.5
- Tax amount:$7,938 (2024)
New listings near 155 N Kingsway Drive
- Open Sat, 1 to 3pmNew
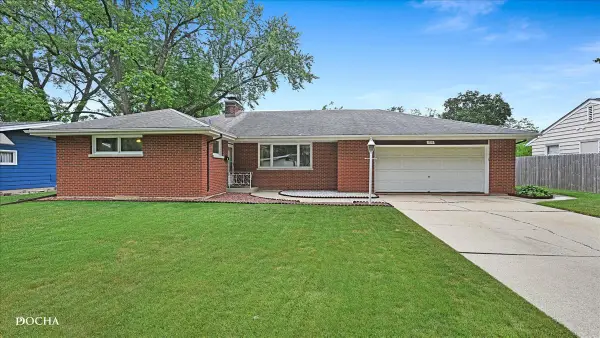 $340,000Active4 beds 2 baths1,651 sq. ft.
$340,000Active4 beds 2 baths1,651 sq. ft.1330 Winona Avenue, Aurora, IL 60506
MLS# 12435176Listed by: KELLER WILLIAMS INFINITY - New
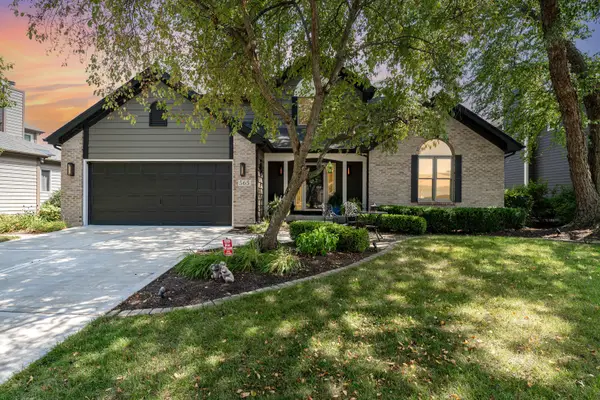 $600,000Active4 beds 3 baths2,647 sq. ft.
$600,000Active4 beds 3 baths2,647 sq. ft.565 Blackberry Ridge Drive, Aurora, IL 60506
MLS# 12440579Listed by: COLDWELL BANKER REAL ESTATE GROUP - Open Sat, 11am to 1pmNew
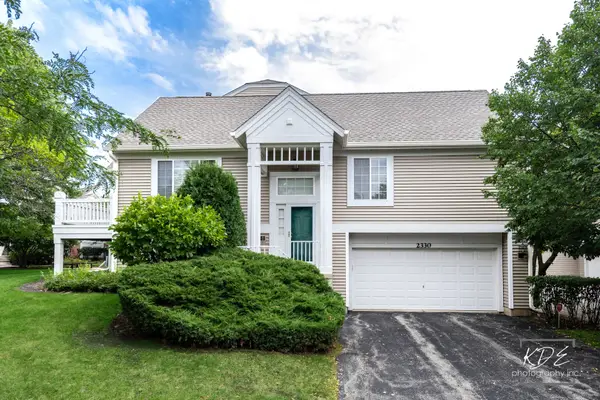 $320,000Active2 beds 3 baths1,165 sq. ft.
$320,000Active2 beds 3 baths1,165 sq. ft.2330 Twilight Drive, Aurora, IL 60503
MLS# 12423161Listed by: JOHN GREENE, REALTOR - Open Sat, 12 to 2pmNew
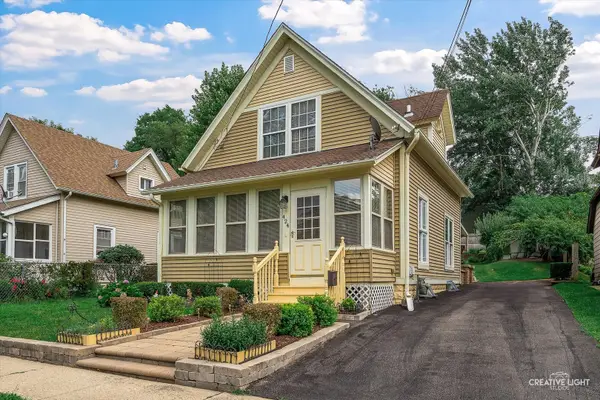 $255,000Active3 beds 2 baths891 sq. ft.
$255,000Active3 beds 2 baths891 sq. ft.424 Rosewood Avenue, Aurora, IL 60505
MLS# 12439766Listed by: KELLER WILLIAMS INNOVATE - AURORA - New
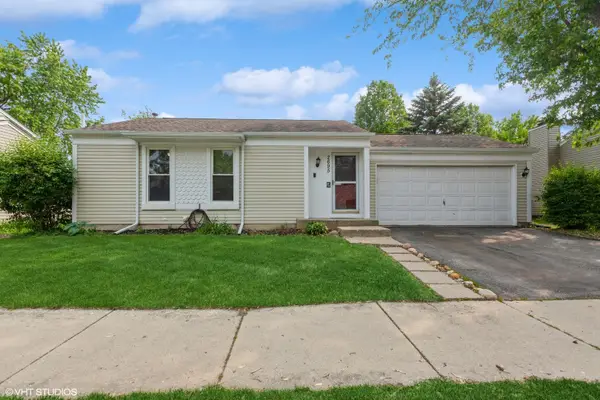 $299,000Active3 beds 1 baths1,656 sq. ft.
$299,000Active3 beds 1 baths1,656 sq. ft.2695 Stoneybrook Lane, Aurora, IL 60502
MLS# 12446461Listed by: @PROPERTIES CHRISTIE'S INTERNATIONAL REAL ESTATE - New
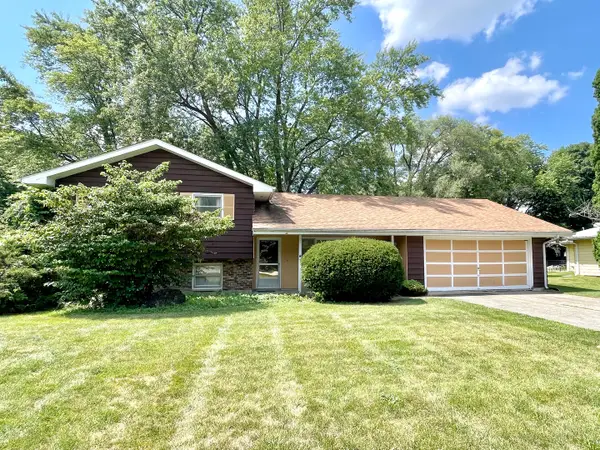 $345,000Active3 beds 2 baths2,283 sq. ft.
$345,000Active3 beds 2 baths2,283 sq. ft.1900 Charles Lane, Aurora, IL 60505
MLS# 12361111Listed by: EXECUTIVE REALTY GROUP LLC - Open Sun, 12 to 2pmNew
 $325,000Active3 beds 2 baths1,460 sq. ft.
$325,000Active3 beds 2 baths1,460 sq. ft.2311 Greenleaf Court, Aurora, IL 60506
MLS# 12438013Listed by: KELLER WILLIAMS PREMIERE PROPERTIES - New
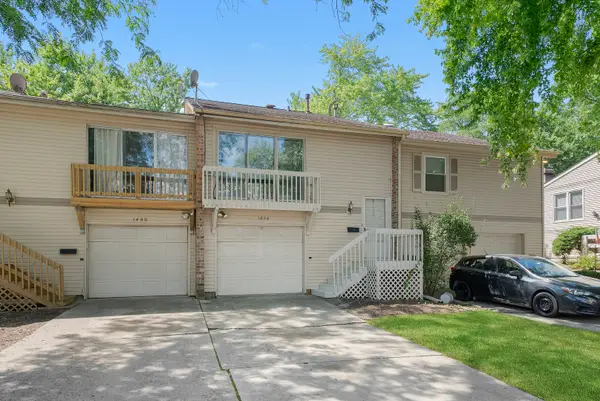 $275,000Active3 beds 3 baths1,575 sq. ft.
$275,000Active3 beds 3 baths1,575 sq. ft.1494 Elder Drive, Aurora, IL 60506
MLS# 12445381Listed by: EXP REALTY - Open Sun, 1 to 3pmNew
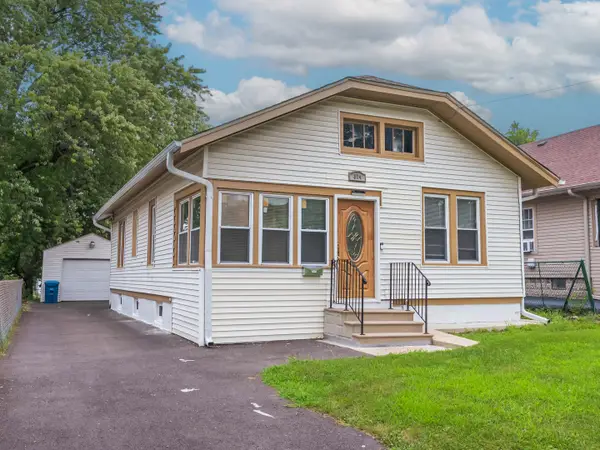 $269,900Active2 beds 1 baths1,107 sq. ft.
$269,900Active2 beds 1 baths1,107 sq. ft.814 5th Avenue, Aurora, IL 60505
MLS# 12445770Listed by: JOHN GREENE REALTOR - New
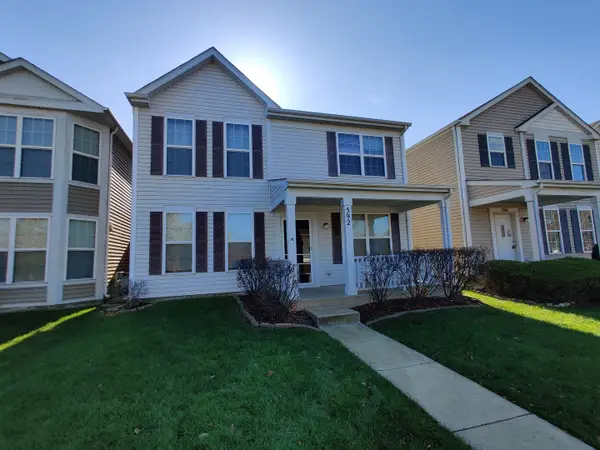 $255,000Active3 beds 3 baths1,456 sq. ft.
$255,000Active3 beds 3 baths1,456 sq. ft.592 Four Seasons Boulevard, Aurora, IL 60504
MLS# 12446120Listed by: KELLER WILLIAMS INFINITY
