1855 Canyon Creek Drive, Aurora, IL 60503
Local realty services provided by:Better Homes and Gardens Real Estate Star Homes
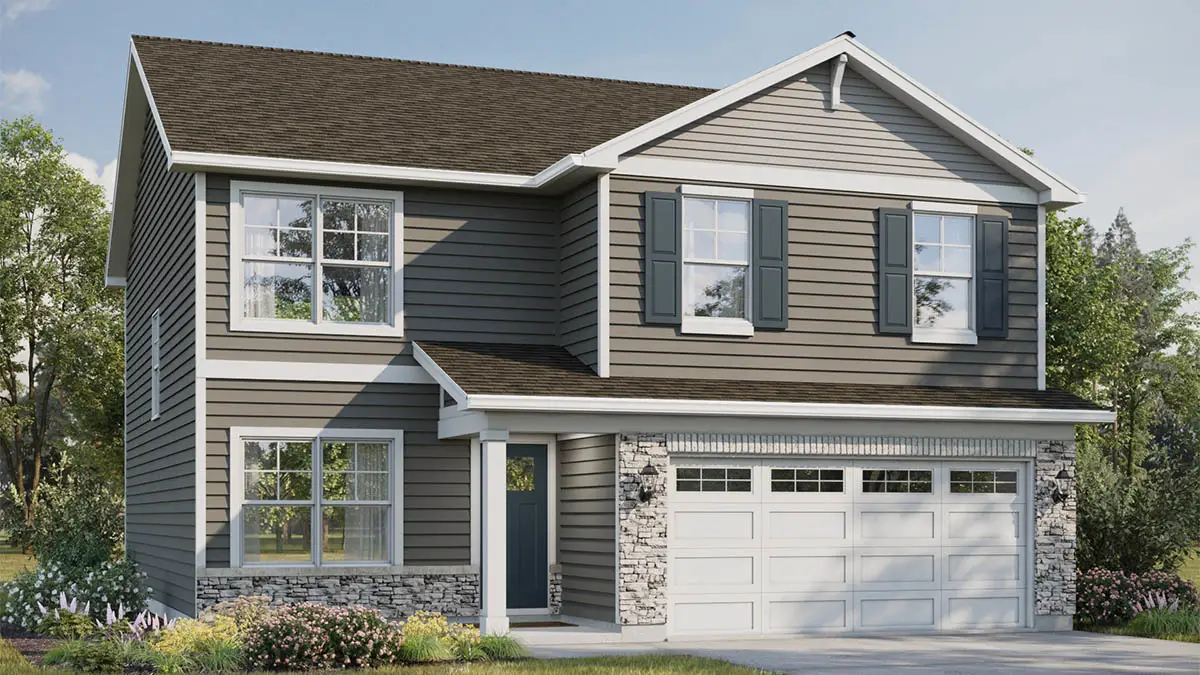

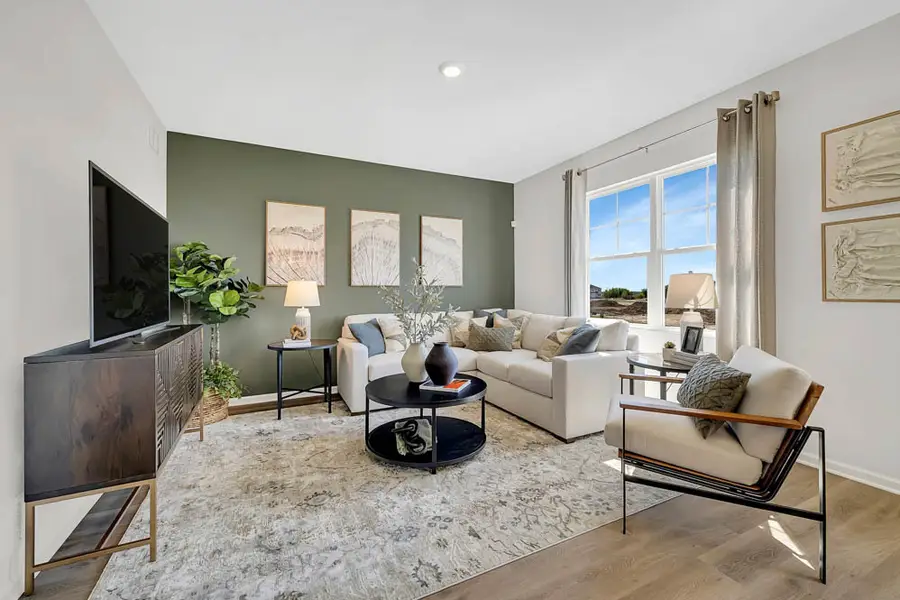
1855 Canyon Creek Drive,Aurora, IL 60503
$514,990
- 4 Beds
- 3 Baths
- 2,051 sq. ft.
- Single family
- Pending
Listed by:daynae gaudio
Office:daynae gaudio
MLS#:12404502
Source:MLSNI
Price summary
- Price:$514,990
- Price per sq. ft.:$251.09
- Monthly HOA dues:$62
About this home
Discover yourself at 1855 Canyon Creek Drive in Aurora, Illinois, a beautiful new home in our Wheatland Crossing community. This home will be ready for a fall move-in! This homesite includes a porch aligned with beautiful brick on the front of the home, and fully sodded yard. The Bellamy Plan offers 2051 sqft, 2 story, 4 bedrooms, 2.5 baths, 9-foot ceilings on first floor, and full basement. Entertaining will be easy in this open-concept kitchen and family room layout with a large island and an overhang for stools and designer cabinetry. Additionally, the kitchen features a walk-in pantry, modern stainless-steel appliances, quartz countertops, and easy-to-maintain luxury vinyl plank flooring. Enjoy your private getaway with your large primary bedroom and en suite bathroom with a raised height dual sink, quartz top vanity, and walk-in shower with spacious walk-in closet. Convenient 2nd floor laundry room, 3 additional bedrooms with a full second bath and a linen closet complete the second floor. All Chicago homes include our America's Smart Home Technology, featuring a smart video doorbell, smart Honeywell thermostat, smart door lock, Deako smart light switches and more. Exterior photo of actual home. Interior photos are of similar home and model home. Actual home built may vary.
Contact an agent
Home facts
- Year built:2025
- Listing Id #:12404502
- Added:49 day(s) ago
- Updated:August 19, 2025 at 07:42 AM
Rooms and interior
- Bedrooms:4
- Total bathrooms:3
- Full bathrooms:2
- Half bathrooms:1
- Living area:2,051 sq. ft.
Heating and cooling
- Cooling:Central Air
- Heating:Natural Gas
Structure and exterior
- Roof:Asphalt
- Year built:2025
- Building area:2,051 sq. ft.
Schools
- High school:Oswego East High School
- Middle school:Bednarcik Junior High School
- Elementary school:The Wheatlands Elementary School
Utilities
- Water:Public
- Sewer:Public Sewer
Finances and disclosures
- Price:$514,990
- Price per sq. ft.:$251.09
New listings near 1855 Canyon Creek Drive
- New
 $699,473Active4 beds 3 baths3,258 sq. ft.
$699,473Active4 beds 3 baths3,258 sq. ft.3242 Peyton Circle, Aurora, IL 60503
MLS# 12445326Listed by: TWIN VINES REAL ESTATE SVCS - New
 $199,900Active2 beds 1 baths968 sq. ft.
$199,900Active2 beds 1 baths968 sq. ft.1400 N Glen Circle #C, Aurora, IL 60506
MLS# 12445704Listed by: JOHN GREENE, REALTOR - New
 $395,000Active4 beds 3 baths2,016 sq. ft.
$395,000Active4 beds 3 baths2,016 sq. ft.973 Wedgewood Lane, Aurora, IL 60506
MLS# 12448882Listed by: RE/MAX ALL PRO - ST CHARLES - New
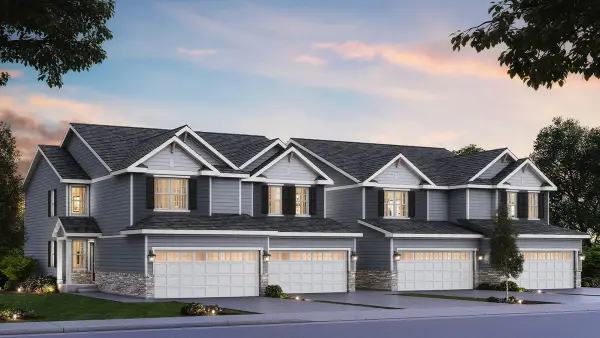 $374,990Active3 beds 3 baths1,794 sq. ft.
$374,990Active3 beds 3 baths1,794 sq. ft.1751 Baler Avenue, Aurora, IL 60503
MLS# 12448491Listed by: DAYNAE GAUDIO - New
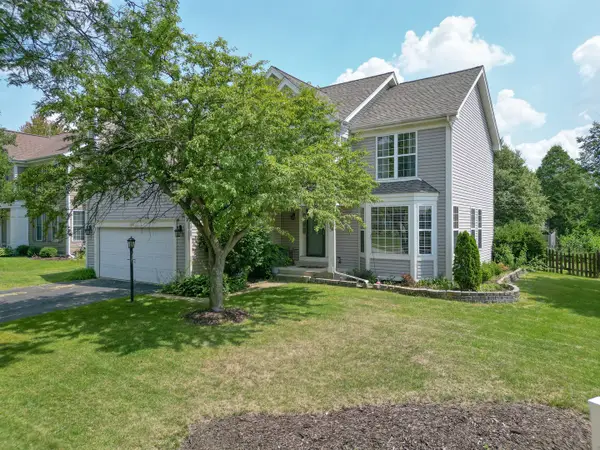 $399,900Active4 beds 3 baths2,061 sq. ft.
$399,900Active4 beds 3 baths2,061 sq. ft.1961 Edinburgh Lane, Aurora, IL 60504
MLS# 12406134Listed by: COLDWELL BANKER REAL ESTATE GROUP - New
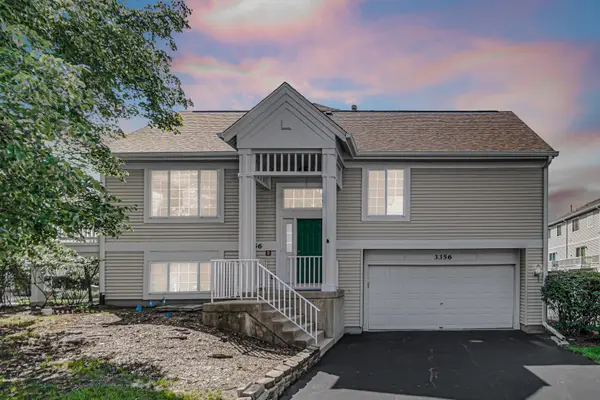 $355,000Active3 beds 2 baths1,826 sq. ft.
$355,000Active3 beds 2 baths1,826 sq. ft.3356 Ravinia Circle, Aurora, IL 60504
MLS# 12447807Listed by: HOMESMART CONNECT LLC - New
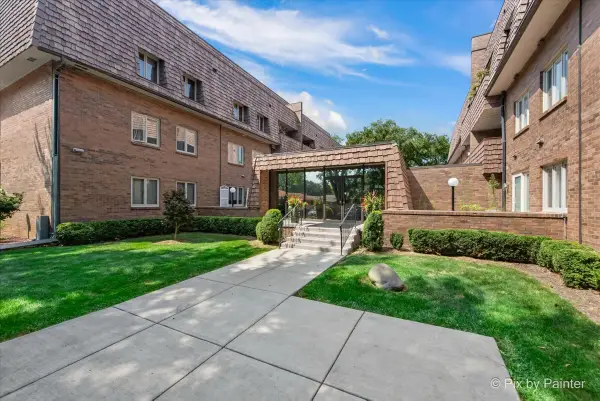 $240,000Active2 beds 2 baths1,535 sq. ft.
$240,000Active2 beds 2 baths1,535 sq. ft.1730 W Galena Boulevard #203E, Aurora, IL 60506
MLS# 12447833Listed by: RE/MAX ALL PRO - ST CHARLES - New
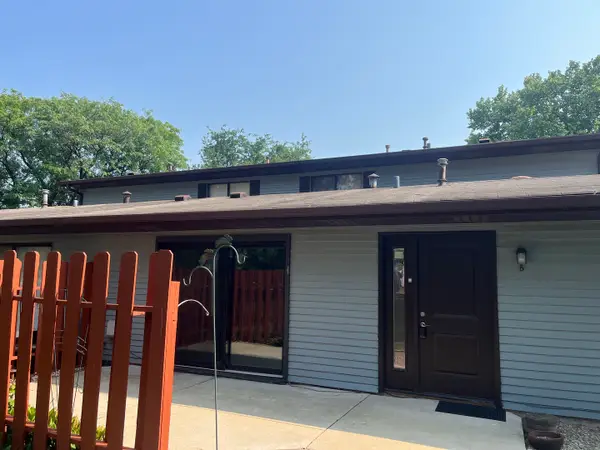 $215,000Active2 beds 1 baths968 sq. ft.
$215,000Active2 beds 1 baths968 sq. ft.1590 Avati Lane #B, Aurora, IL 60505
MLS# 12428904Listed by: KELLER WILLIAMS PREMIERE PROPERTIES - New
 $849,000Active4 beds 3 baths2,927 sq. ft.
$849,000Active4 beds 3 baths2,927 sq. ft.1411 Frenchmans Bend Drive, Naperville, IL 60564
MLS# 12447142Listed by: BERKSHIRE HATHAWAY HOMESERVICES CHICAGO - New
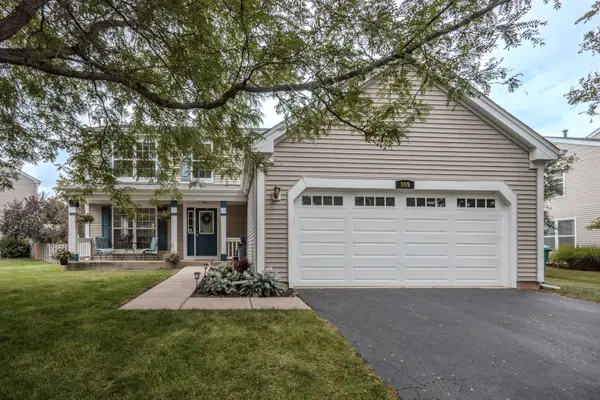 $379,900Active3 beds 3 baths1,728 sq. ft.
$379,900Active3 beds 3 baths1,728 sq. ft.889 Honeysuckle Lane, Aurora, IL 60506
MLS# 12447449Listed by: MBC REALTY & INSURANCE GROUP I
