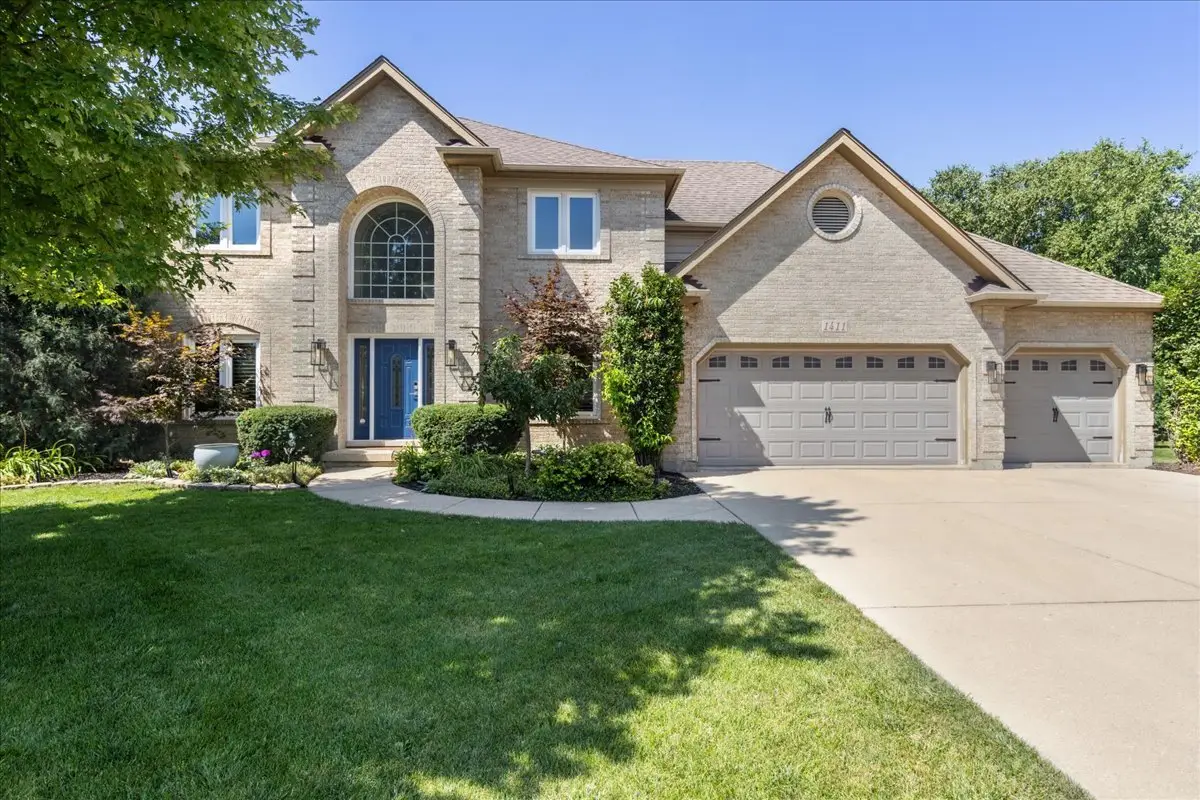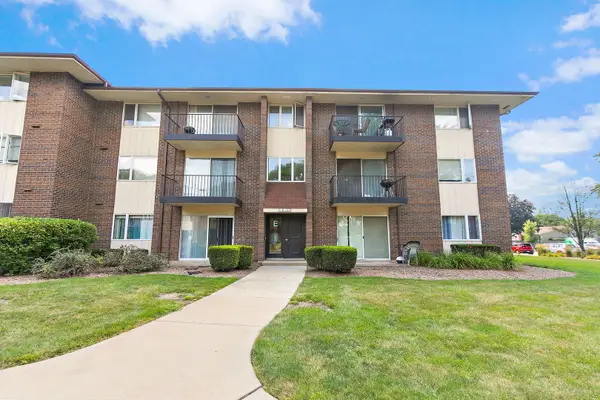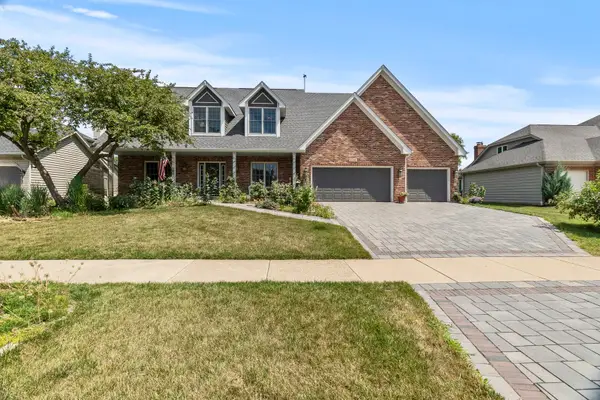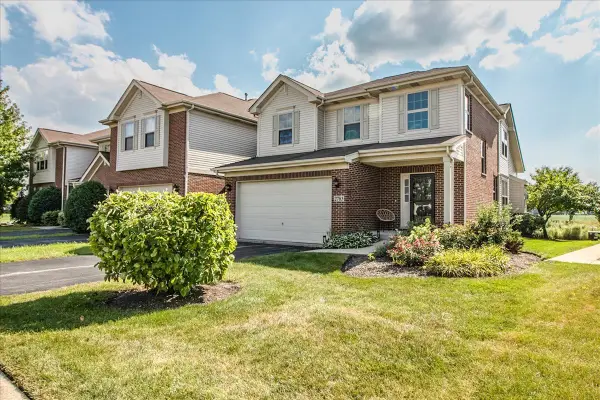1411 Frenchmans Bend Drive, Naperville, IL 60564
Local realty services provided by:Better Homes and Gardens Real Estate Connections



1411 Frenchmans Bend Drive,Naperville, IL 60564
$849,000
- 4 Beds
- 3 Baths
- 2,927 sq. ft.
- Single family
- Active
Upcoming open houses
- Sat, Aug 1601:00 pm - 03:00 pm
Listed by:sylvia kos
Office:berkshire hathaway homeservices chicago
MLS#:12447142
Source:MLSNI
Price summary
- Price:$849,000
- Price per sq. ft.:$290.06
- Monthly HOA dues:$96.67
About this home
Welcome to this exceptional home in the sought after White Eagle community, blending timeless craftsmanship with modern updates. The heart of the home is the gourmet kitchen, featuring custom cabinetry, granite countertops, two spacious islands, a built-in wine rack, charming window seat, stainless steel appliances, and a stylish barn door. Step outside to your private backyard retreat, anchored by a stunning 15' x 13' pavilion with a stained wood ceiling, ceiling fan, and custom lighting. An expansive Unilock stone patio offers decorative seating walls, planters, a grilling area, and a tranquil fountain-all wired on timers for low-voltage lighting and music, perfect for year-round entertaining. Inside, a two-story foyer showcases wrought iron railings and hardwood stairs, complemented by rich hardwood floors throughout the main level. The large, partially finished basement includes a rough-in bath, excellent storage, and room to expand. Major updates-including the roof, exterior paint, HVAC, windows, and water heater-have all been completed within the last 10 years. Additional features include a sprinkler system for easy lawn care. Enjoy the unmatched amenities of White Eagle with HOA perks including a pool, tennis courts, parks, playgrounds, and community security. Located in the award-winning District 204, just a short walk to White Eagle Elementary.
Contact an agent
Home facts
- Year built:1992
- Listing Id #:12447142
- Added:1 day(s) ago
- Updated:August 15, 2025 at 11:36 PM
Rooms and interior
- Bedrooms:4
- Total bathrooms:3
- Full bathrooms:2
- Half bathrooms:1
- Living area:2,927 sq. ft.
Heating and cooling
- Cooling:Central Air
- Heating:Natural Gas
Structure and exterior
- Roof:Asphalt
- Year built:1992
- Building area:2,927 sq. ft.
- Lot area:0.36 Acres
Schools
- High school:Waubonsie Valley High School
- Middle school:Still Middle School
- Elementary school:White Eagle Elementary School
Utilities
- Water:Lake Michigan, Public
- Sewer:Public Sewer
Finances and disclosures
- Price:$849,000
- Price per sq. ft.:$290.06
- Tax amount:$13,109 (2024)
New listings near 1411 Frenchmans Bend Drive
- New
 $950,000Active3 beds 3 baths2,696 sq. ft.
$950,000Active3 beds 3 baths2,696 sq. ft.520 S Washington Street #103, Naperville, IL 60540
MLS# 12445552Listed by: CENTURY 21 CIRCLE - New
 $495,000Active4 beds 3 baths2,174 sq. ft.
$495,000Active4 beds 3 baths2,174 sq. ft.2044 Templar Drive, Naperville, IL 60565
MLS# 12446858Listed by: SOUTHWESTERN REAL ESTATE, INC. - New
 $649,700Active4 beds 2 baths1,800 sq. ft.
$649,700Active4 beds 2 baths1,800 sq. ft.28W555 Leverenz Road, Naperville, IL 60564
MLS# 12429023Listed by: CHASE REAL ESTATE LLC - Open Sat, 1 to 3pmNew
 $485,000Active3 beds 3 baths2,549 sq. ft.
$485,000Active3 beds 3 baths2,549 sq. ft.2200 Mecan Drive, Naperville, IL 60564
MLS# 12435612Listed by: BAIRD & WARNER - New
 $129,999Active1 beds 1 baths780 sq. ft.
$129,999Active1 beds 1 baths780 sq. ft.5s100 Pebblewood Lane #E6, Naperville, IL 60563
MLS# 12447114Listed by: ROYAL FAMILY REAL ESTATE - Open Sun, 1 to 3pmNew
 $475,000Active2 beds 3 baths2,021 sq. ft.
$475,000Active2 beds 3 baths2,021 sq. ft.4197 Royal Mews Circle, Naperville, IL 60564
MLS# 12442543Listed by: BAIRD & WARNER - New
 $724,900Active5 beds 4 baths3,081 sq. ft.
$724,900Active5 beds 4 baths3,081 sq. ft.3560 Jeremy Ranch Court, Naperville, IL 60564
MLS# 12445844Listed by: EXP REALTY - New
 $520,000Active3 beds 3 baths2,054 sq. ft.
$520,000Active3 beds 3 baths2,054 sq. ft.2783 Blakely Lane, Naperville, IL 60540
MLS# 12446410Listed by: CENTURY 21 CIRCLE - New
 $429,900Active4 beds 4 baths1,868 sq. ft.
$429,900Active4 beds 4 baths1,868 sq. ft.2949 Brossman Street, Naperville, IL 60564
MLS# 12447256Listed by: RE/MAX ENTERPRISES
