1969 Bayfield Drive, Aurora, IL 60503
Local realty services provided by:Better Homes and Gardens Real Estate Connections
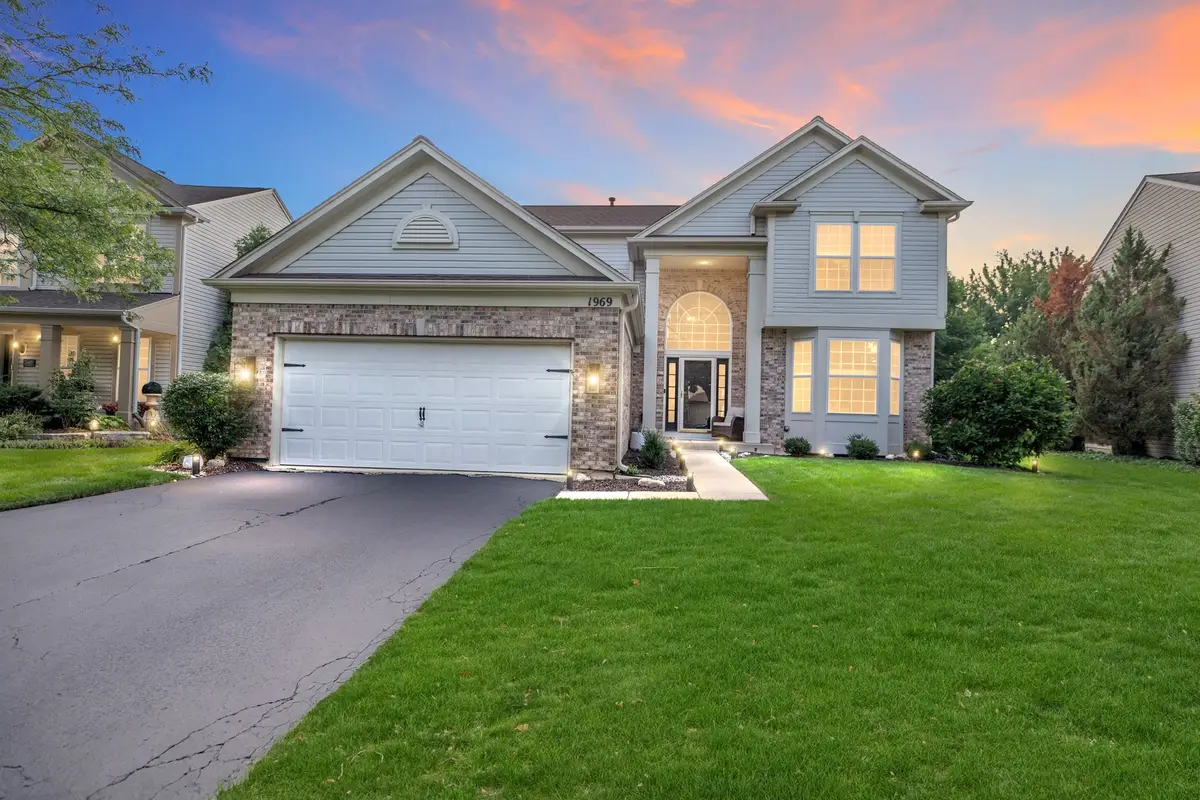
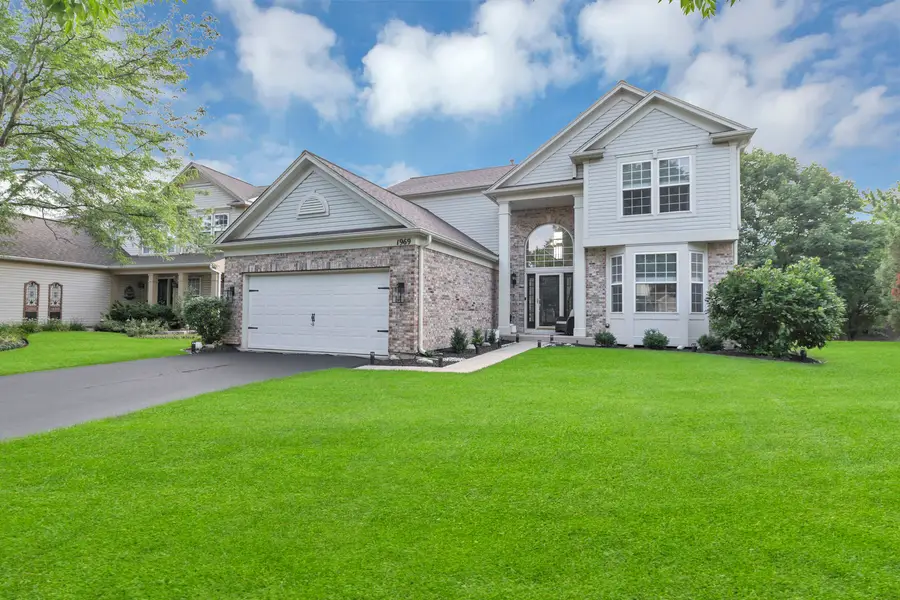
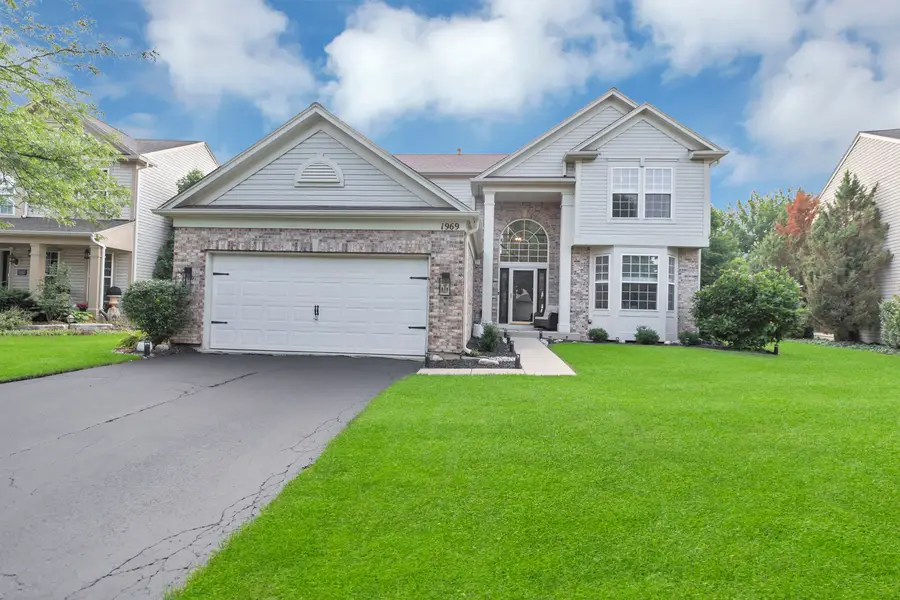
1969 Bayfield Drive,Aurora, IL 60503
$475,000
- 4 Beds
- 3 Baths
- 2,432 sq. ft.
- Single family
- Pending
Listed by:laura parker
Office:exp realty
MLS#:12421263
Source:MLSNI
Price summary
- Price:$475,000
- Price per sq. ft.:$195.31
- Monthly HOA dues:$22.42
About this home
Welcome to 1969 Bayfield Dr - Backing to Trails & Steps from the Park! This meticulously maintained 4-bedroom home sits on a premium lot, backing to a scenic walking/jogging path and just steps from a fantastic community park-an ideal setting for outdoor lovers and active families! Inside, you'll find beautiful hardwood flooring throughout the main level, with an open-concept kitchen that flows into the spacious family room featuring a cozy fireplace, a wall of windows, and plenty of room for movie nights, game nights, or simply relaxing together. Upstairs, all four bedrooms are conveniently located on the second floor, along with a 2nd-floor laundry room-no more hauling baskets up and down stairs! Need even more space? The unfinished basement is a blank canvas, ready for your dream rec room, home gym, or office. Light Fixtures & Door Hardware 3 yrs, Roof (2017), Appliances (2016), Furnace (2015), New A/C (2020) Located in the highly regarded Oswego School District, this home has it all-space, updates, location, and comfort. Welcome home!
Contact an agent
Home facts
- Year built:2000
- Listing Id #:12421263
- Added:7 day(s) ago
- Updated:August 13, 2025 at 07:45 AM
Rooms and interior
- Bedrooms:4
- Total bathrooms:3
- Full bathrooms:2
- Half bathrooms:1
- Living area:2,432 sq. ft.
Heating and cooling
- Cooling:Central Air
- Heating:Natural Gas
Structure and exterior
- Roof:Asphalt
- Year built:2000
- Building area:2,432 sq. ft.
- Lot area:0.2 Acres
Schools
- High school:Oswego East High School
- Middle school:Murphy Junior High School
- Elementary school:Homestead Elementary School
Utilities
- Water:Public
- Sewer:Public Sewer
Finances and disclosures
- Price:$475,000
- Price per sq. ft.:$195.31
- Tax amount:$11,141 (2024)
New listings near 1969 Bayfield Drive
- New
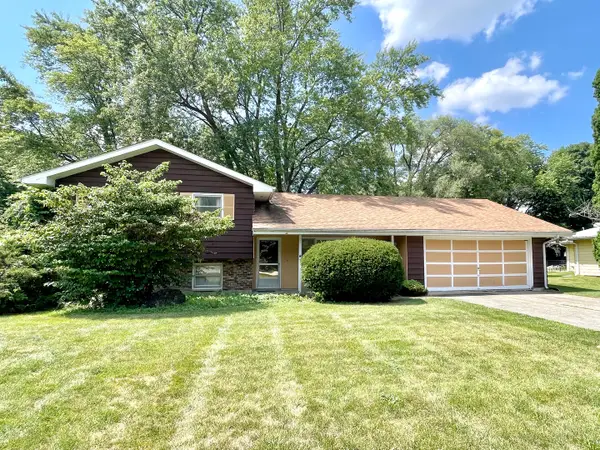 $345,000Active3 beds 2 baths2,283 sq. ft.
$345,000Active3 beds 2 baths2,283 sq. ft.1900 Charles Lane, Aurora, IL 60505
MLS# 12361111Listed by: EXECUTIVE REALTY GROUP LLC - New
 $325,000Active3 beds 2 baths1,460 sq. ft.
$325,000Active3 beds 2 baths1,460 sq. ft.2311 Greenleaf Court, Aurora, IL 60506
MLS# 12438013Listed by: KELLER WILLIAMS PREMIERE PROPERTIES - New
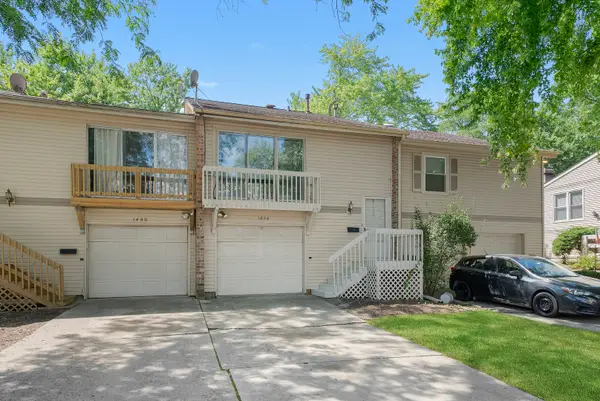 $275,000Active3 beds 3 baths1,575 sq. ft.
$275,000Active3 beds 3 baths1,575 sq. ft.1494 Elder Drive, Aurora, IL 60506
MLS# 12445381Listed by: EXP REALTY - Open Sun, 1 to 3pmNew
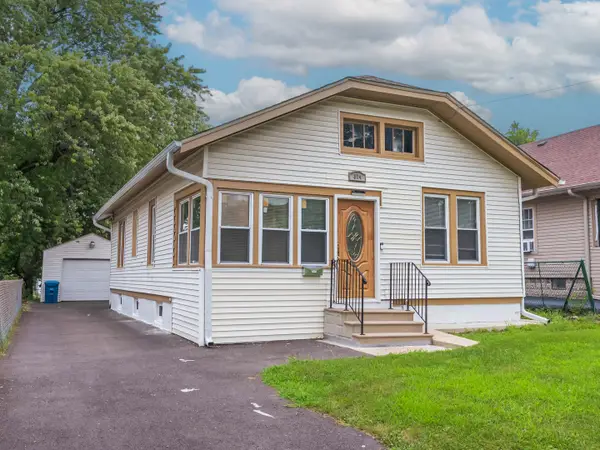 $269,900Active2 beds 1 baths1,107 sq. ft.
$269,900Active2 beds 1 baths1,107 sq. ft.814 5th Avenue, Aurora, IL 60505
MLS# 12445770Listed by: JOHN GREENE REALTOR - New
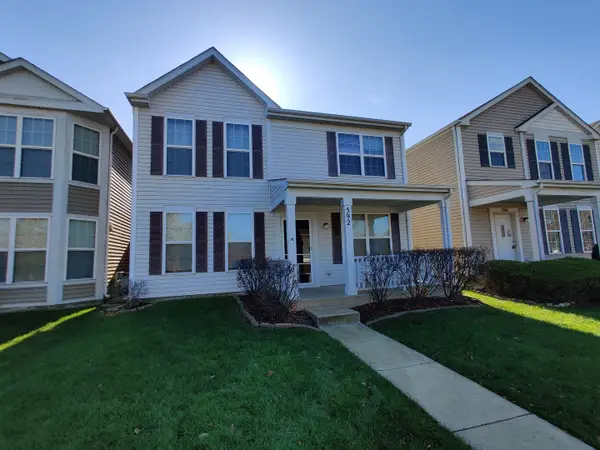 $255,000Active3 beds 3 baths1,456 sq. ft.
$255,000Active3 beds 3 baths1,456 sq. ft.592 Four Seasons Boulevard, Aurora, IL 60504
MLS# 12446120Listed by: KELLER WILLIAMS INFINITY - New
 $355,000Active3 beds 3 baths1,500 sq. ft.
$355,000Active3 beds 3 baths1,500 sq. ft.130 Park Ridge Court, Aurora, IL 60504
MLS# 12445572Listed by: HOMESMART REALTY GROUP - New
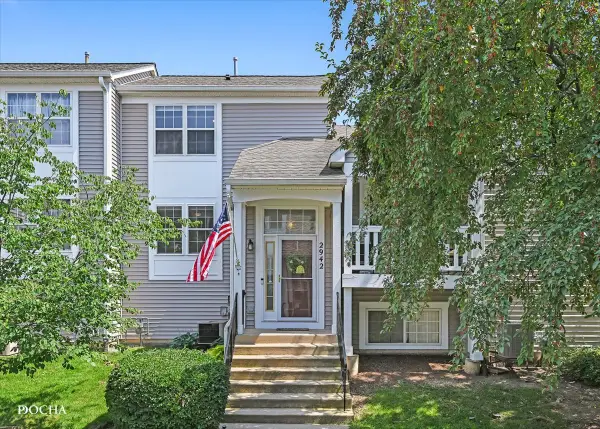 $250,000Active2 beds 2 baths944 sq. ft.
$250,000Active2 beds 2 baths944 sq. ft.2942 Shelly Lane, Aurora, IL 60504
MLS# 12441179Listed by: KELLER WILLIAMS INFINITY - New
 $325,000Active2 beds 3 baths1,680 sq. ft.
$325,000Active2 beds 3 baths1,680 sq. ft.3064 Anton Circle, Aurora, IL 60504
MLS# 12439424Listed by: COLDWELL BANKER GLADSTONE - New
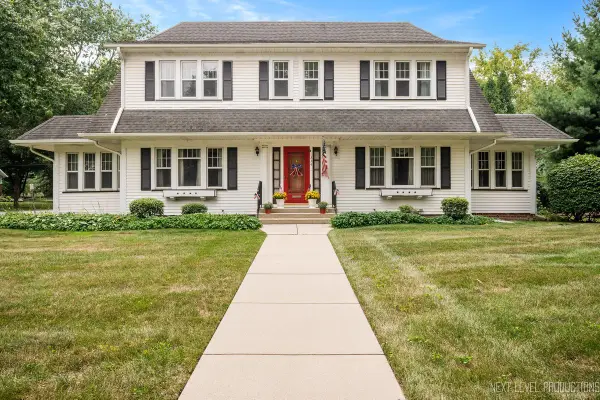 $359,900Active4 beds 4 baths3,125 sq. ft.
$359,900Active4 beds 4 baths3,125 sq. ft.1334 W Downer Place, Aurora, IL 60506
MLS# 12443937Listed by: KETTLEY & CO. INC. - AURORA - New
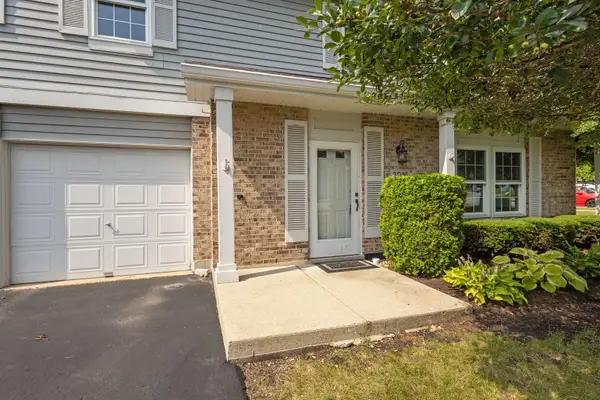 $330,000Active2 beds 3 baths1,833 sq. ft.
$330,000Active2 beds 3 baths1,833 sq. ft.3016 Anton Drive, Aurora, IL 60504
MLS# 12442973Listed by: COLDWELL BANKER REALTY
