2134 Middlebury Drive, Aurora, IL 60503
Local realty services provided by:Better Homes and Gardens Real Estate Connections
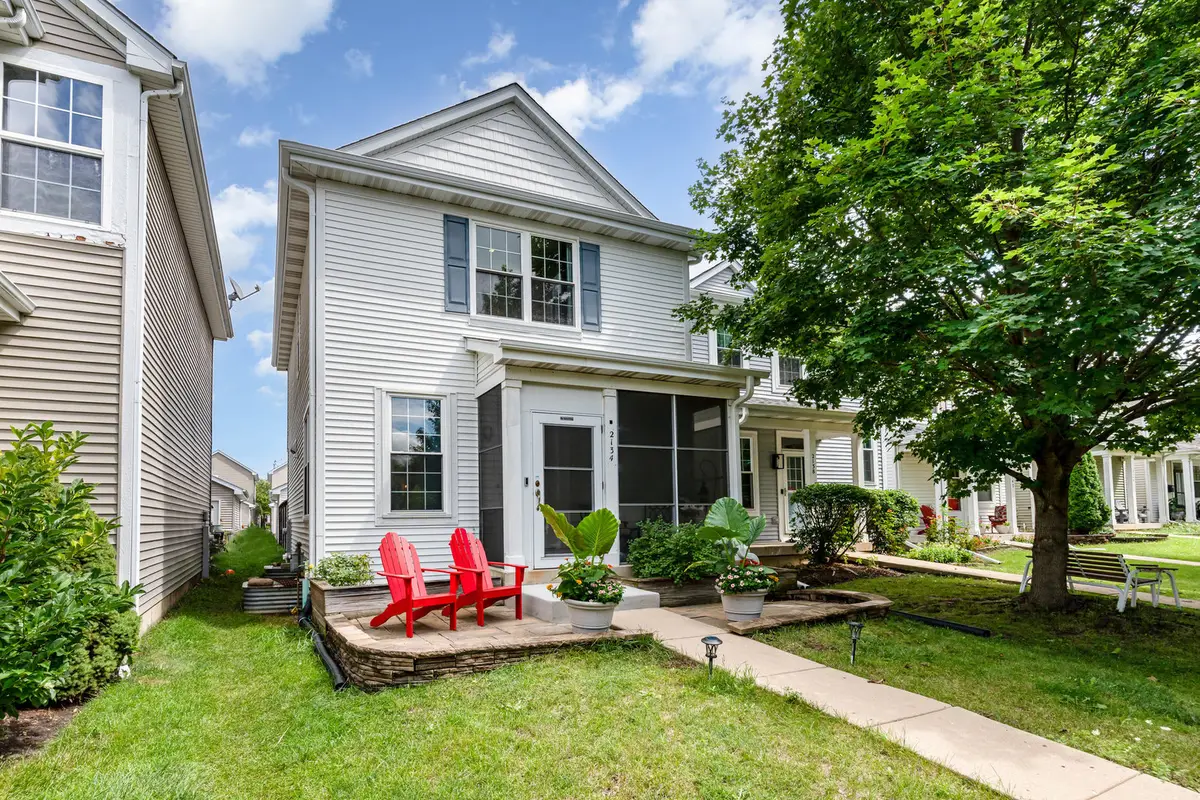
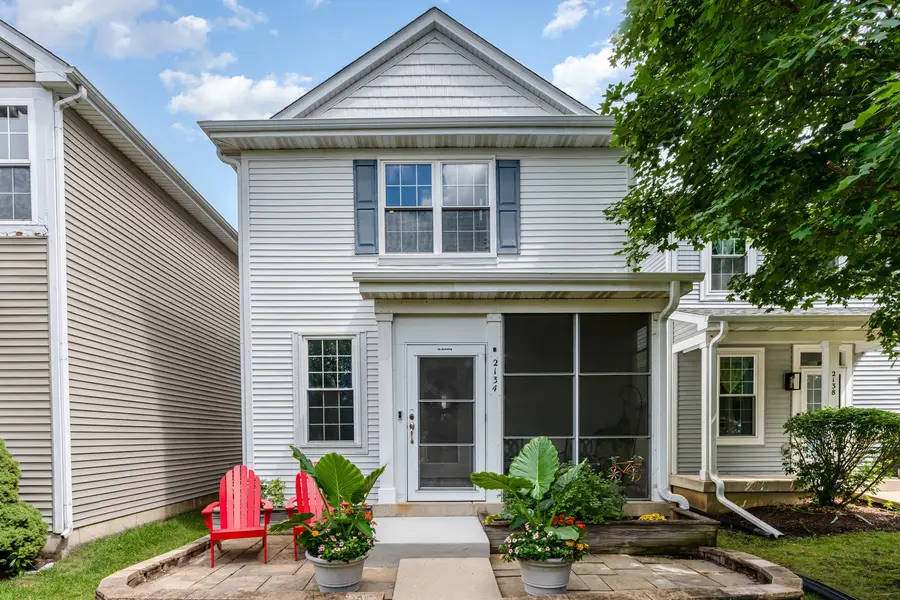

Listed by:magdalena emmert
Office:kettley & co. inc. - yorkville
MLS#:12452867
Source:MLSNI
Price summary
- Price:$339,900
- Price per sq. ft.:$152.56
- Monthly HOA dues:$45
About this home
Welcome to this MOVE-IN READY home located in Aurora within the desirable Country Walk Subdivision and Oswego District 308 schools. This BEAUTIFULLY UPDATED and WELL MAINTAINED 3 bed, 3.5 bath home features tall ceilings, gleaming HARDWOOD floors, and abundant NATURAL LIGHT. The FULL FINISHED BASEMENT offers exceptional living space with a SPA-LIKE walk-in shower and FULL bath, making it perfect for guests or additional family living. The GOURMET KITCHEN includes custom cabinetry, a butcher block island with farmhouse sink and hidden dishwasher, professional-style 5-burner range with pot filler, and STAINLESS STEEL appliances. The primary suite features a full bath and walk-in closet. Outside, enjoy a SCREENED IN PORCH, large PATIO, beautifully landscaped backyard garden, and a 2-car DETACHED GARAGE. The home faces a walking and biking path with no homes across the street for a beautiful view and nice strolls around the neighborhood. MAJOR UPDATES INCLUDE a NEW furnace and humidifier in 2025, NEW air conditioner in 2023, NEW ROOF, partial siding, gutters and downspouts in 2023, new fridge in 2023, new washer and dryer in 2021, new sump pump in 2021, new garbage disposal in 2021, and windows replaced in 2018 and much more... Near shopping, parks, schools and delicious Bruster's Ice Cream! Don't miss this BEAUTIFULLY UPDATED and WELL MAINTAINED home in a FANTASTIC LOCATION! Schedule your PRIVATE SHOWING TODAY before it's GONE!
Contact an agent
Home facts
- Year built:2004
- Listing Id #:12452867
- Added:1 day(s) ago
- Updated:August 22, 2025 at 03:45 PM
Rooms and interior
- Bedrooms:3
- Total bathrooms:4
- Full bathrooms:3
- Half bathrooms:1
- Living area:2,228 sq. ft.
Heating and cooling
- Cooling:Central Air
- Heating:Natural Gas
Structure and exterior
- Roof:Asphalt
- Year built:2004
- Building area:2,228 sq. ft.
- Lot area:0.08 Acres
Schools
- High school:Oswego East High School
- Middle school:Murphy Junior High School
- Elementary school:Homestead Elementary School
Utilities
- Water:Lake Michigan, Public
- Sewer:Public Sewer
Finances and disclosures
- Price:$339,900
- Price per sq. ft.:$152.56
- Tax amount:$6,636 (2024)
New listings near 2134 Middlebury Drive
- Open Sat, 12 to 2pmNew
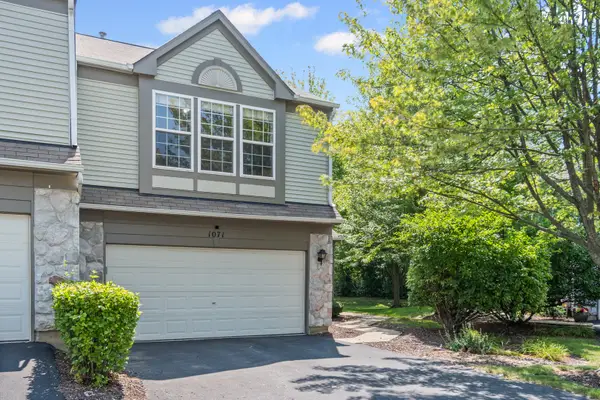 $362,500Active2 beds 3 baths1,560 sq. ft.
$362,500Active2 beds 3 baths1,560 sq. ft.1071 Stamford Court #1071, Aurora, IL 60502
MLS# 12445493Listed by: BAIRD & WARNER - Open Sat, 11am to 1pmNew
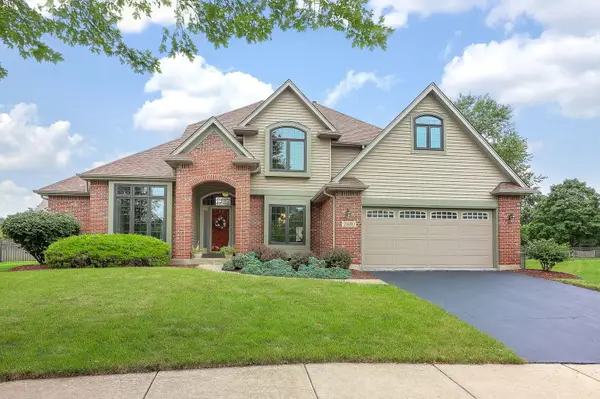 $710,000Active4 beds 3 baths2,380 sq. ft.
$710,000Active4 beds 3 baths2,380 sq. ft.2610 Harlstone Drive, Aurora, IL 60502
MLS# 12449121Listed by: BERKSHIRE HATHAWAY HOMESERVICES CHICAGO - New
 $299,900Active3 beds 2 baths
$299,900Active3 beds 2 baths11 Central Avenue, Aurora, IL 60506
MLS# 12451010Listed by: O'NEIL PROPERTY GROUP, LLC - New
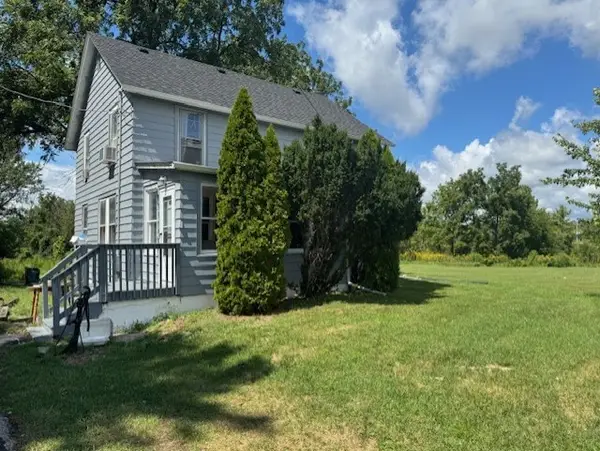 $499,900Active4 beds 2 baths1,440 sq. ft.
$499,900Active4 beds 2 baths1,440 sq. ft.6S948 Hankes Road, Aurora, IL 60506
MLS# 12452324Listed by: CM REALTORS - New
 $279,900Active2 beds 2 baths
$279,900Active2 beds 2 baths2571 Hillsboro Boulevard, Aurora, IL 60503
MLS# 12452168Listed by: HOME 4 U REALTY, INC. - Open Sat, 12am to 2pmNew
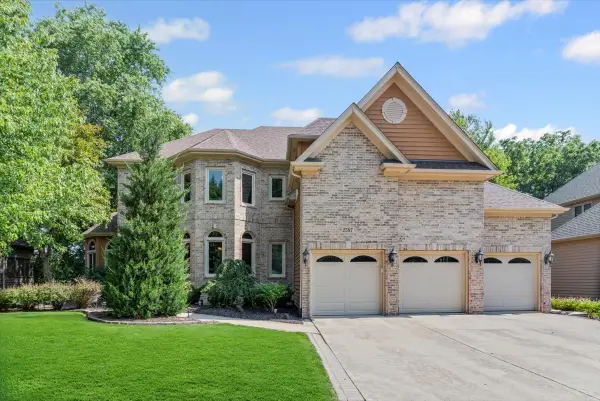 $865,000Active5 beds 5 baths4,223 sq. ft.
$865,000Active5 beds 5 baths4,223 sq. ft.2587 Charter Oak Drive, Aurora, IL 60502
MLS# 12443409Listed by: BAIRD & WARNER - New
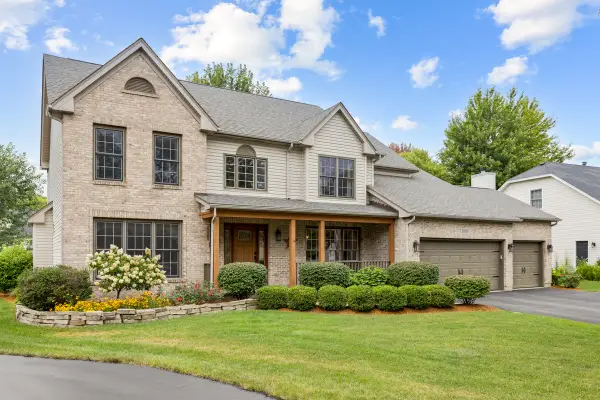 $530,000Active4 beds 3 baths2,892 sq. ft.
$530,000Active4 beds 3 baths2,892 sq. ft.3058 Preakness Court, Aurora, IL 60502
MLS# 12449222Listed by: RE/MAX ALL PRO - ST CHARLES - New
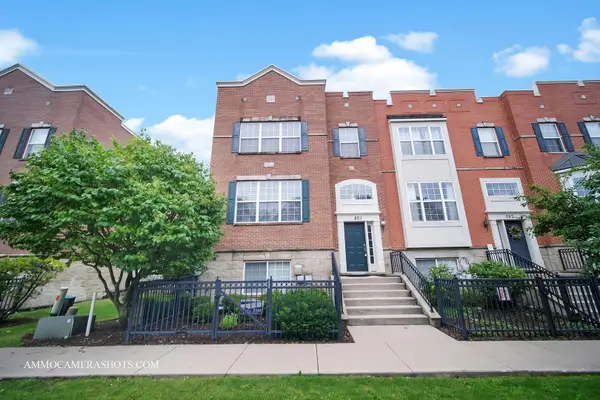 $429,900Active4 beds 3 baths2,376 sq. ft.
$429,900Active4 beds 3 baths2,376 sq. ft.801 Station Boulevard, Aurora, IL 60504
MLS# 12436848Listed by: KELLER WILLIAMS INFINITY - New
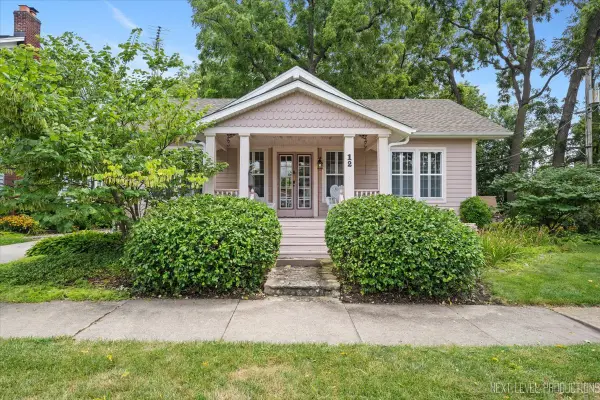 $320,000Active3 beds 2 baths1,440 sq. ft.
$320,000Active3 beds 2 baths1,440 sq. ft.12 S Fordham Avenue, Aurora, IL 60506
MLS# 12448934Listed by: RE/MAX IN THE VILLAGE
