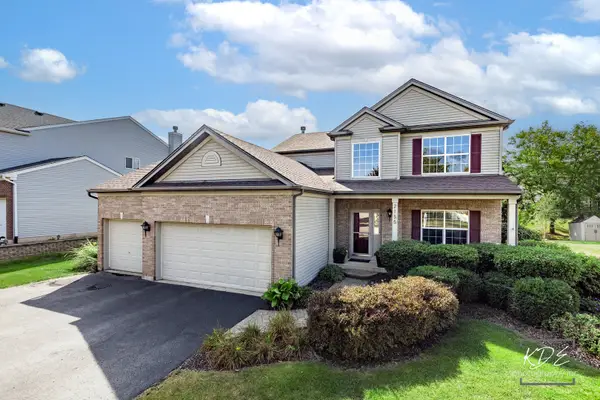3058 Preakness Court, Aurora, IL 60502
Local realty services provided by:Better Homes and Gardens Real Estate Connections
Listed by:lucy mullarkey
Office:re/max all pro - st charles
MLS#:12449222
Source:MLSNI
Price summary
- Price:$530,000
- Price per sq. ft.:$183.26
- Monthly HOA dues:$29.58
About this home
Welcome to this original owner, beautifully maintained 4-bedroom, 2.1-bath home in the highly sought-after Kirkland Farms subdivision-Aurora address with desirable Batavia School District 101! Nestled on a quiet cul-de-sac, this spacious home offers over 2,800 sq ft of comfortable living space, plus a deep pour unfinished basement with bathroom rough-in and multiple egress windows-ready for your custom finishing touch. Step inside to find gleaming hardwood floors throughout the main level, a gas fireplace in the generous family room, and both a formal dining and living room perfect for entertaining. The large kitchen boasts quartz countertops, tile backsplash, stainless steel appliances, and plenty of table space for casual meals. A first-floor office offers flexibility with enough space to easily convert into a 5th bedroom-just add a closet! Convenient first-floor laundry as well. Upstairs, you'll love the updated primary suite featuring a luxurious master bath and an impressive walk-in closet. Three additional spacious bedrooms share a well-appointed hall bath. Major mechanical updates include: AC (2025), furnace (~2017), and water heater (2015). Roof and front door (2014) The 3-car garage includes a 2-door garage door opener replaced in (2022), single garage door opener (2016), driveway (2022). Enjoy the outdoors on your freshly stained deck or relax on the paver patio-the perfect backyard setting! Don't miss this fantastic opportunity to own in a great neighborhood with top-tier schools and easy access to local amenities and I88. Schedule your showing today!
Contact an agent
Home facts
- Year built:1998
- Listing ID #:12449222
- Added:35 day(s) ago
- Updated:September 25, 2025 at 01:28 PM
Rooms and interior
- Bedrooms:4
- Total bathrooms:3
- Full bathrooms:2
- Half bathrooms:1
- Living area:2,892 sq. ft.
Heating and cooling
- Cooling:Central Air
- Heating:Forced Air, Natural Gas
Structure and exterior
- Roof:Asphalt
- Year built:1998
- Building area:2,892 sq. ft.
- Lot area:0.29 Acres
Schools
- High school:Batavia Sr High School
- Elementary school:Hoover Wood Elementary School
Utilities
- Water:Public
- Sewer:Public Sewer
Finances and disclosures
- Price:$530,000
- Price per sq. ft.:$183.26
- Tax amount:$12,023 (2024)
New listings near 3058 Preakness Court
- New
 $439,000Active5 beds 3 baths2,524 sq. ft.
$439,000Active5 beds 3 baths2,524 sq. ft.2504 Brook Lane, Aurora, IL 60504
MLS# 12480480Listed by: HOMESMART REALTY GROUP - New
 $500,000Active5 beds 4 baths2,395 sq. ft.
$500,000Active5 beds 4 baths2,395 sq. ft.2155 Grand Pointe Trail, Aurora, IL 60503
MLS# 12452344Listed by: DPG REAL ESTATE AGENCY - Open Sun, 1 to 3pmNew
 $420,000Active5 beds 3 baths2,188 sq. ft.
$420,000Active5 beds 3 baths2,188 sq. ft.146 Le Grande Boulevard, Aurora, IL 60506
MLS# 12476104Listed by: JOHN GREENE REALTOR - Open Sat, 12 to 2pmNew
 $350,000Active3 beds 2 baths1,424 sq. ft.
$350,000Active3 beds 2 baths1,424 sq. ft.1725 W Galena Boulevard, Aurora, IL 60506
MLS# 12447831Listed by: KELLER WILLIAMS INFINITY - Open Sat, 12 to 2pmNew
 $565,000Active3 beds 4 baths3,149 sq. ft.
$565,000Active3 beds 4 baths3,149 sq. ft.2746 Nicole Circle, Aurora, IL 60502
MLS# 12460794Listed by: BAIRD & WARNER - New
 $259,900Active3 beds 2 baths1,350 sq. ft.
$259,900Active3 beds 2 baths1,350 sq. ft.574 S Lasalle Street, Aurora, IL 60505
MLS# 12480581Listed by: HOMESMART CONNECT LLC - New
 $850,000Active4 beds 5 baths3,678 sq. ft.
$850,000Active4 beds 5 baths3,678 sq. ft.2321 Courtland Court, Aurora, IL 60502
MLS# 12462648Listed by: CENTURY 21 CIRCLE - Open Sat, 10am to 12pmNew
 $335,000Active2 beds 3 baths1,454 sq. ft.
$335,000Active2 beds 3 baths1,454 sq. ft.3123 Ollerton Avenue, Aurora, IL 60502
MLS# 12463823Listed by: KELLER WILLIAMS INFINITY - New
 $464,900Active4 beds 3 baths2,376 sq. ft.
$464,900Active4 beds 3 baths2,376 sq. ft.2490 Lakeside Drive, Aurora, IL 60504
MLS# 12478608Listed by: JOHN GREENE, REALTOR - New
 $225,000Active4 beds 1 baths1,200 sq. ft.
$225,000Active4 beds 1 baths1,200 sq. ft.172 N East Avenue, Aurora, IL 60505
MLS# 12479406Listed by: EPIC REAL ESTATE GROUP
