2271 Stoughton Circle, Aurora, IL 60502
Local realty services provided by:Better Homes and Gardens Real Estate Connections
Listed by: craig doherty
Office: @properties christies international real estate
MLS#:12512828
Source:MLSNI
Price summary
- Price:$335,000
- Price per sq. ft.:$200.84
- Monthly HOA dues:$320
About this home
Sun-Drenched Living in D204: End Unit Townhome with Loft! Don't miss this opportunity for private, spacious living in a Park Avenue end unit townhome within the top-rated Naperville School District 204. Ideally tucked away, this serene location is embraced by mature trees, offering a truly peaceful setting. Step inside and be greeted by soaring two-story ceilings and an open floor plan that fills the home with natural light. The well-appointed kitchen features ample cabinets and counter space, making meal prep a breeze. ~ The home offers 2 generous bedrooms and 2.1 baths, plus a massive, flexible loft/office space-ideal for working from home or creating a separate media room. Enjoy fresh updates, including freshly painted bedrooms and the primary bath. Practicality meets convenience with second-floor laundry and a 2-car attached garage. Hurry, you don't want to miss out on this location!
Contact an agent
Home facts
- Year built:2003
- Listing ID #:12512828
- Added:2 day(s) ago
- Updated:November 11, 2025 at 10:37 PM
Rooms and interior
- Bedrooms:2
- Total bathrooms:3
- Full bathrooms:2
- Half bathrooms:1
- Living area:1,668 sq. ft.
Heating and cooling
- Cooling:Central Air
- Heating:Natural Gas
Structure and exterior
- Year built:2003
- Building area:1,668 sq. ft.
Schools
- High school:Waubonsie Valley High School
- Middle school:Fischer Middle School
- Elementary school:Steck Elementary School
Utilities
- Water:Public
- Sewer:Public Sewer
Finances and disclosures
- Price:$335,000
- Price per sq. ft.:$200.84
- Tax amount:$6,188 (2024)
New listings near 2271 Stoughton Circle
- New
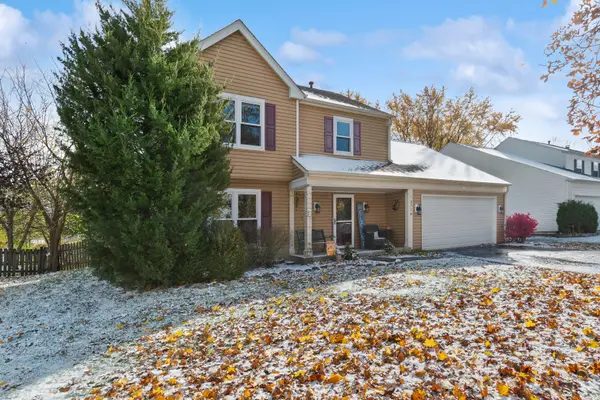 $365,000Active3 beds 2 baths1,700 sq. ft.
$365,000Active3 beds 2 baths1,700 sq. ft.2716 Leyland Lane, Aurora, IL 60504
MLS# 12511113Listed by: BAIRD & WARNER - New
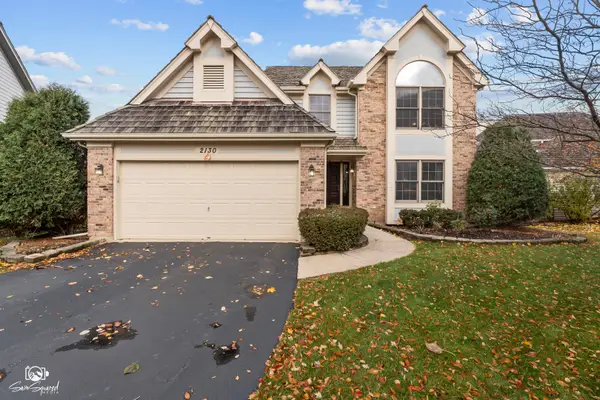 $619,000Active4 beds 4 baths2,422 sq. ft.
$619,000Active4 beds 4 baths2,422 sq. ft.2130 Brookside Lane, Aurora, IL 60502
MLS# 12515375Listed by: REAL BROKER LLC - New
 $520,000Active3 beds 2 baths2,498 sq. ft.
$520,000Active3 beds 2 baths2,498 sq. ft.2972 Trillium Court E, Aurora, IL 60506
MLS# 12504818Listed by: BAIRD & WARNER - New
 $374,500Active3 beds 3 baths1,733 sq. ft.
$374,500Active3 beds 3 baths1,733 sq. ft.1024 Cypress Drive, Aurora, IL 60506
MLS# 12515448Listed by: LEGACY PROPERTIES - New
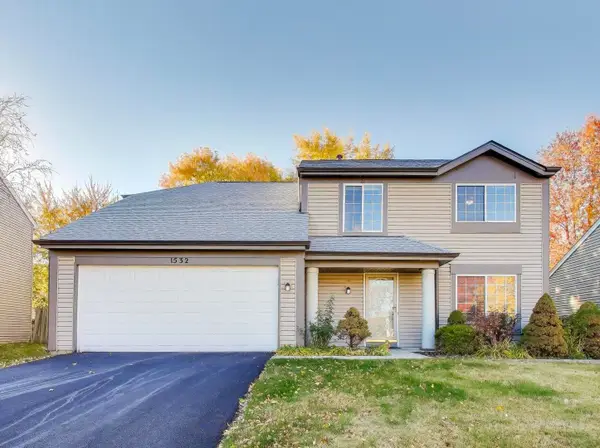 $369,900Active4 beds 3 baths1,967 sq. ft.
$369,900Active4 beds 3 baths1,967 sq. ft.1532 Golden Oaks Parkway, Aurora, IL 60506
MLS# 12487047Listed by: @PROPERTIES CHRISTIE'S INTERNATIONAL REAL ESTATE 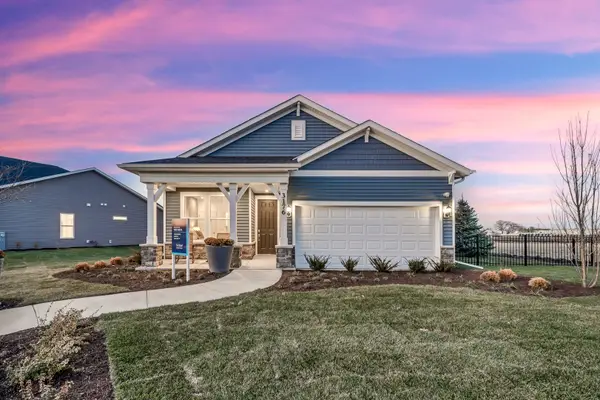 $448,884Pending2 beds 2 baths1,502 sq. ft.
$448,884Pending2 beds 2 baths1,502 sq. ft.3373 Fulshear Circle, Aurora, IL 60503
MLS# 12514658Listed by: TWIN VINES REAL ESTATE SVCS- Open Sun, 12 to 2pmNew
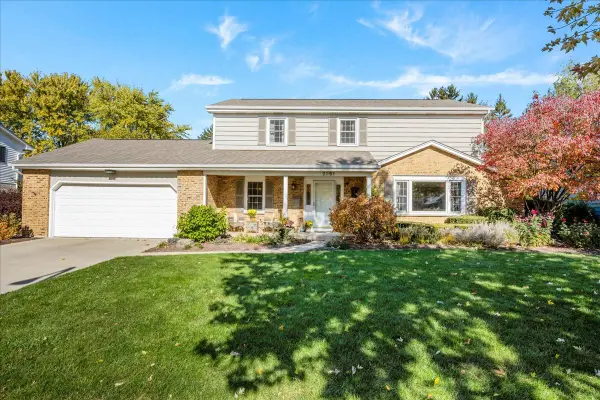 $550,000Active4 beds 4 baths3,348 sq. ft.
$550,000Active4 beds 4 baths3,348 sq. ft.2351 Tanglewood Drive, Aurora, IL 60506
MLS# 12512395Listed by: KELLER WILLIAMS INNOVATE - AURORA - New
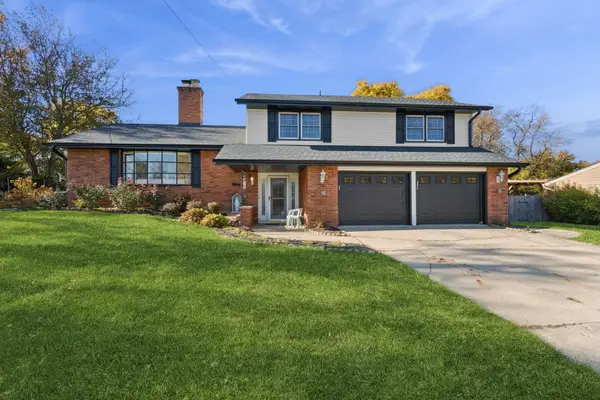 $415,000Active4 beds 3 baths1,617 sq. ft.
$415,000Active4 beds 3 baths1,617 sq. ft.7S355 Midfield Drive, Aurora, IL 60506
MLS# 12499498Listed by: BAIRD & WARNER - New
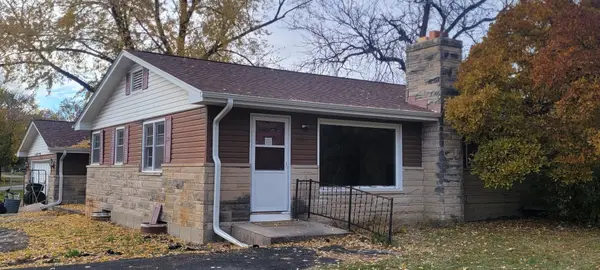 $212,000Active4 beds 3 baths1,470 sq. ft.
$212,000Active4 beds 3 baths1,470 sq. ft.833 Gary Avenue, Aurora, IL 60506
MLS# 12512032Listed by: BAIRD & WARNER - Open Sat, 11am to 2pmNew
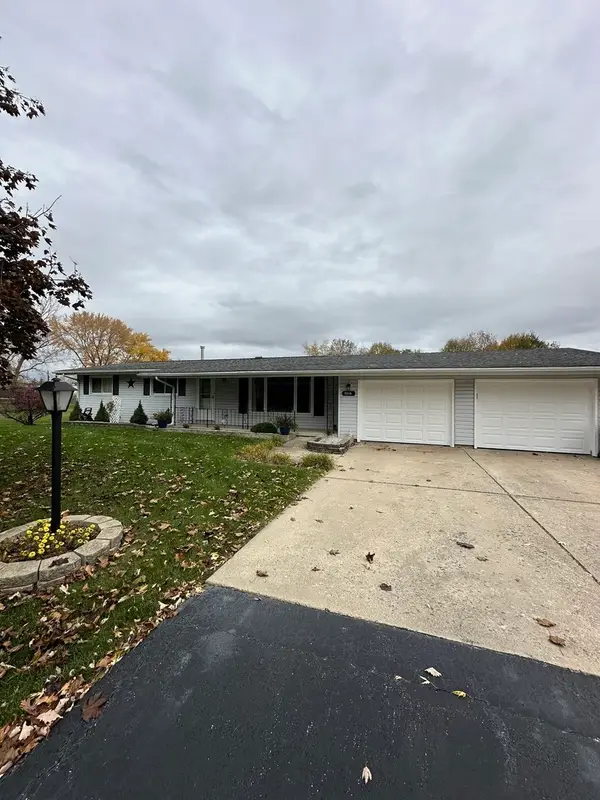 $375,000Active3 beds 2 baths1,175 sq. ft.
$375,000Active3 beds 2 baths1,175 sq. ft.2315 Nan Street, Aurora, IL 60502
MLS# 12514171Listed by: VISTA REAL ESTATE GROUP LLC
