2351 Tanglewood Drive, Aurora, IL 60506
Local realty services provided by:Better Homes and Gardens Real Estate Connections
Upcoming open houses
- Sun, Nov 1612:00 pm - 02:00 pm
Listed by: kathy brothers
Office: keller williams innovate - aurora
MLS#:12512395
Source:MLSNI
Price summary
- Price:$550,000
- Price per sq. ft.:$164.28
About this home
Beautiful and VERY well cared for home is the one you have been dreaming of, and just when you started to think "there is no such thing as a perfect home", along comes 2351 Tanglewood Drive in Aurora. This is a home that invites you to experience a life of comfort and style. The heart of this residence is the completely updated kitchen where granite countertops and stainless steel appliances await your culinary creations. The kitchen has easy access to the dining room, and also the eating area and hearth room beyond, for when everyone comes over. (Just IMAGINE the whole group over for the holidays!). There is a GORGEOUS famiy room addition, with heated floors, vaulted ceilings and plenty of windows overlooking the very private backyard. I know you will be spending your mornings and evenings in the fantastic three season porch in the back. Custom designed and built in 2022 by Ed Saloga, so you know it was done well, and right. Upstairs find four generous bedrooms. The primary suite has a lovely, updated private bathroom. The remaining three bedrooms share an updated bathroom. The basement has a finished game room area, or craft room or play room...use it in the way that works best for you. Plenty of storage here, too. Now let's check out THE PLACE for summertime FUN! The large brick, courtyard patio makes a lovely spot to entertain, and the built in salt water pool is where the splashy fun will be! (Automatic pool cover and liner are "newer"). Smart Sellers even added a pool house/bathroom for convenience. The backyard is very private because of the thoughtfully planted and placed trees and bushes. The two car garage is heated. This home is as close to perfection as it gets. Sans Souci is a popular neighborhood on Aurora's West side. You will find beautiful homes, winding streets, mature trees and friendly neighbors. Children in the home may attend Freeman and Washington Schools. It is close to everything that makes living on the West Side of Aurora fantastic, including easy access to I-88, the Metra, shopping and restaurants. Some thoughtful updates: Roof, skylights, gutters and downspouts new in 2024. Welcome Home you Lucky Buyer!
Contact an agent
Home facts
- Year built:1972
- Listing ID #:12512395
- Added:1 day(s) ago
- Updated:November 11, 2025 at 12:01 PM
Rooms and interior
- Bedrooms:4
- Total bathrooms:4
- Full bathrooms:2
- Half bathrooms:2
- Living area:3,348 sq. ft.
Heating and cooling
- Cooling:Central Air
- Heating:Natural Gas
Structure and exterior
- Year built:1972
- Building area:3,348 sq. ft.
Schools
- High school:West Aurora High School
- Middle school:Washington Middle School
- Elementary school:Freeman Elementary School
Utilities
- Water:Public
- Sewer:Public Sewer
Finances and disclosures
- Price:$550,000
- Price per sq. ft.:$164.28
- Tax amount:$8,362 (2024)
New listings near 2351 Tanglewood Drive
- New
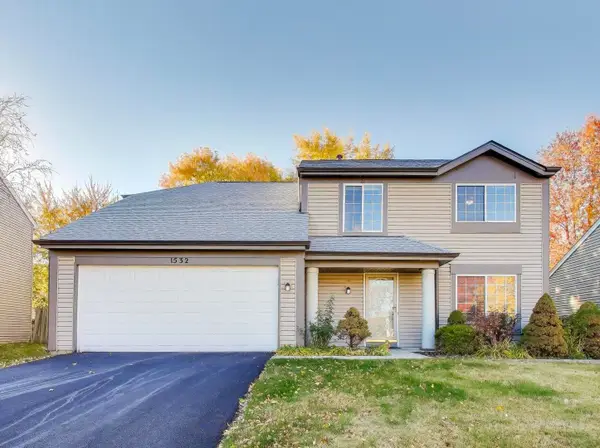 $369,900Active4 beds 3 baths1,967 sq. ft.
$369,900Active4 beds 3 baths1,967 sq. ft.1532 Golden Oaks Parkway, Aurora, IL 60506
MLS# 12487047Listed by: @PROPERTIES CHRISTIE'S INTERNATIONAL REAL ESTATE 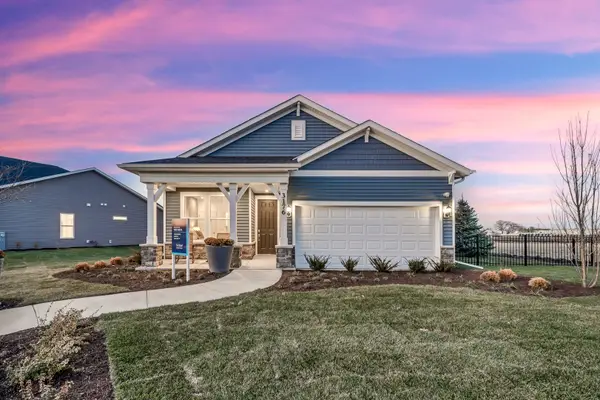 $448,884Pending2 beds 2 baths1,502 sq. ft.
$448,884Pending2 beds 2 baths1,502 sq. ft.3373 Fulshear Circle, Aurora, IL 60503
MLS# 12514658Listed by: TWIN VINES REAL ESTATE SVCS- New
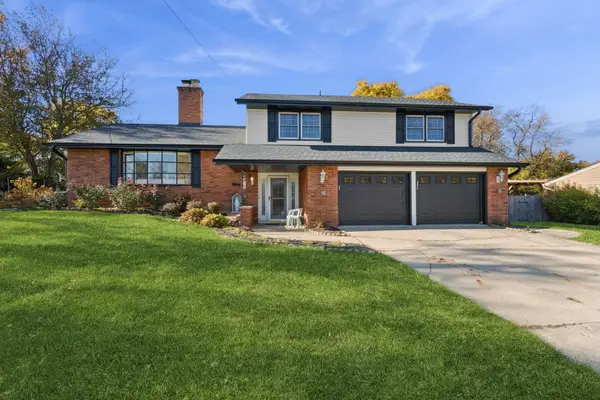 $415,000Active4 beds 3 baths1,617 sq. ft.
$415,000Active4 beds 3 baths1,617 sq. ft.7S355 Midfield Drive, Aurora, IL 60506
MLS# 12499498Listed by: BAIRD & WARNER - New
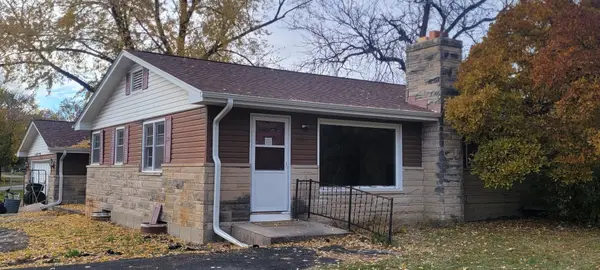 $212,000Active4 beds 3 baths1,470 sq. ft.
$212,000Active4 beds 3 baths1,470 sq. ft.833 Gary Avenue, Aurora, IL 60506
MLS# 12512032Listed by: BAIRD & WARNER - Open Sat, 11am to 2pmNew
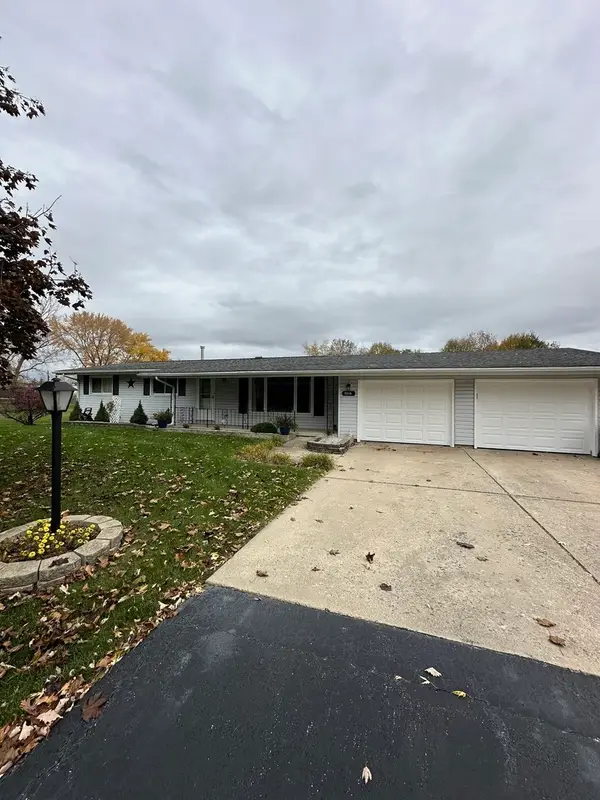 $375,000Active3 beds 2 baths1,175 sq. ft.
$375,000Active3 beds 2 baths1,175 sq. ft.2315 Nan Street, Aurora, IL 60502
MLS# 12514171Listed by: VISTA REAL ESTATE GROUP LLC 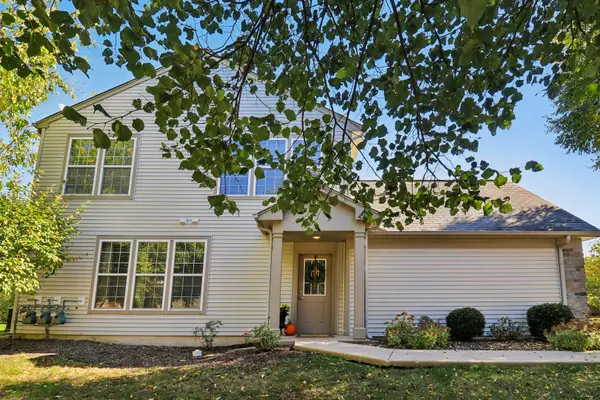 $265,000Pending2 beds 2 baths1,150 sq. ft.
$265,000Pending2 beds 2 baths1,150 sq. ft.545 Metropolitan Street, Aurora, IL 60502
MLS# 12511728Listed by: REDFIN CORPORATION- New
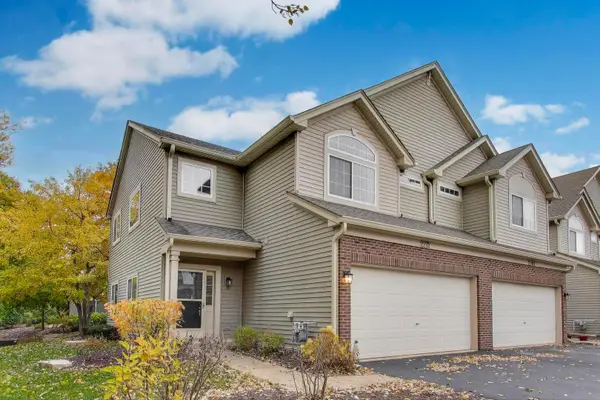 $335,000Active2 beds 3 baths1,668 sq. ft.
$335,000Active2 beds 3 baths1,668 sq. ft.2271 Stoughton Circle, Aurora, IL 60502
MLS# 12512828Listed by: @PROPERTIES CHRISTIE'S INTERNATIONAL REAL ESTATE - New
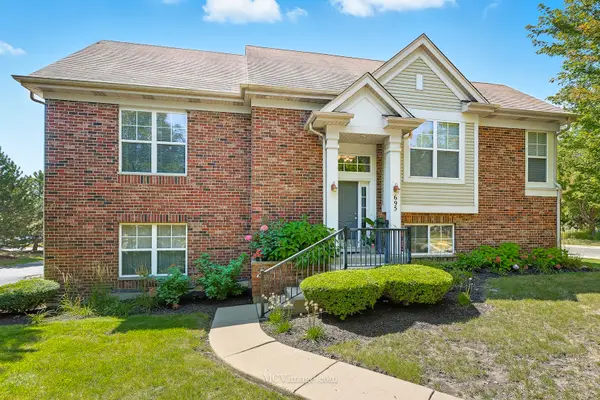 $434,900Active3 beds 2 baths2,167 sq. ft.
$434,900Active3 beds 2 baths2,167 sq. ft.695 Station Boulevard, Aurora, IL 60504
MLS# 12512992Listed by: CHARLES RUTENBERG REALTY OF IL - New
 $409,900Active4 beds 4 baths2,104 sq. ft.
$409,900Active4 beds 4 baths2,104 sq. ft.67 Raven Drive, Aurora, IL 60506
MLS# 12513752Listed by: HOMESMART REALTY GROUP
