2508 Rosehall Lane, Aurora, IL 60503
Local realty services provided by:Better Homes and Gardens Real Estate Connections
2508 Rosehall Lane,Aurora, IL 60503
$460,000
- 3 Beds
- 4 Baths
- 2,152 sq. ft.
- Single family
- Active
Listed by:christy alwin
Office:redfin corporation
MLS#:12440898
Source:MLSNI
Price summary
- Price:$460,000
- Price per sq. ft.:$213.75
- Monthly HOA dues:$22.92
About this home
Beautifully decorated and extensively upgraded, this move-in ready home offers style, comfort, and functionality! The first floor features rich hardwood floors, elegant paint colors, and soaring ceilings that create an open, airy feel. The kitchen features granite countertops, stainless steel appliances, and ample cabinetry in addition to a pantry closet. The expansive Primary suite includes a cozy sitting area, his-and-hers walk-in closets, and a luxurious bath with dual vanities, a separate shower, and a soaking tub. Enjoy three levels of finished living space, including a full basement with a full bath and office or additional bedroom. The private, fenced backyard with an oversized patio offers a great space for outdoor entertaining or playtime. Hardie board siding ensures lasting durability, while abundant storage can be found in the crawl space and under the stairs. Flooded with natural light during the day, this home is both warm and inviting-ready to welcome its next owners. Dishwasher - 2025, Water Heater - 2025, Hardie Siding - 2018, AC Unit - 2023, Sump Pump & Injector Pump - 2019, Updated Second Floor Bathroom - 2018, Finished Room in Basement - 2018, New Refrigerator - 2020. Washer & Dryer -2017.
Contact an agent
Home facts
- Year built:2001
- Listing Id #:12440898
- Added:1 day(s) ago
- Updated:August 15, 2025 at 04:34 PM
Rooms and interior
- Bedrooms:3
- Total bathrooms:4
- Full bathrooms:3
- Half bathrooms:1
- Living area:2,152 sq. ft.
Heating and cooling
- Cooling:Central Air
- Heating:Forced Air, Natural Gas
Structure and exterior
- Roof:Asphalt
- Year built:2001
- Building area:2,152 sq. ft.
- Lot area:0.15 Acres
Schools
- High school:Oswego East High School
- Middle school:Murphy Junior High School
- Elementary school:Homestead Elementary School
Utilities
- Water:Public
- Sewer:Public Sewer
Finances and disclosures
- Price:$460,000
- Price per sq. ft.:$213.75
- Tax amount:$9,523 (2024)
New listings near 2508 Rosehall Lane
- Open Sat, 1 to 3pmNew
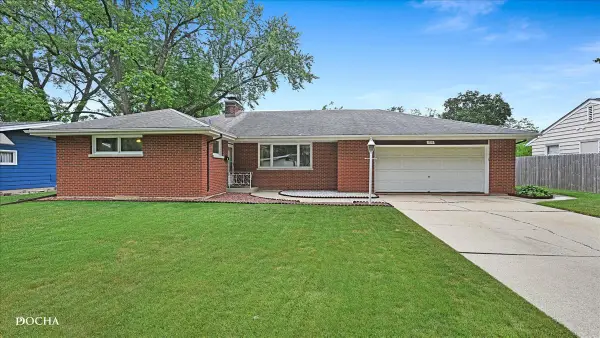 $340,000Active4 beds 2 baths1,651 sq. ft.
$340,000Active4 beds 2 baths1,651 sq. ft.1330 Winona Avenue, Aurora, IL 60506
MLS# 12435176Listed by: KELLER WILLIAMS INFINITY - New
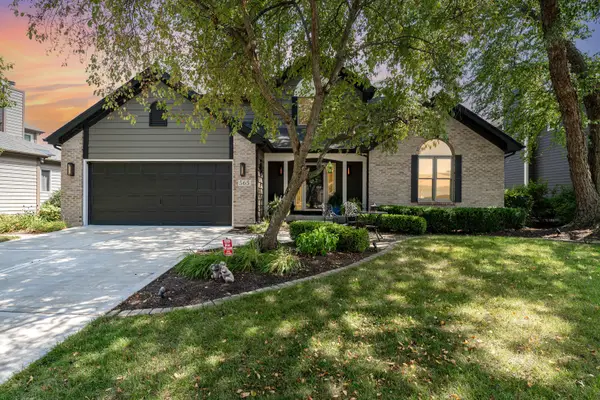 $600,000Active4 beds 3 baths2,647 sq. ft.
$600,000Active4 beds 3 baths2,647 sq. ft.565 Blackberry Ridge Drive, Aurora, IL 60506
MLS# 12440579Listed by: COLDWELL BANKER REAL ESTATE GROUP - Open Sat, 11am to 1pmNew
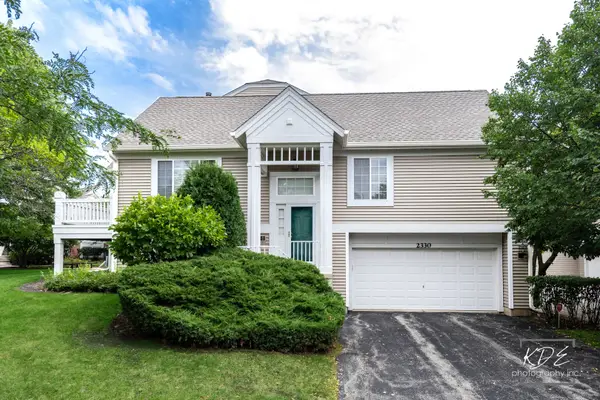 $320,000Active2 beds 3 baths1,165 sq. ft.
$320,000Active2 beds 3 baths1,165 sq. ft.2330 Twilight Drive, Aurora, IL 60503
MLS# 12423161Listed by: JOHN GREENE, REALTOR - Open Sat, 2 to 4pmNew
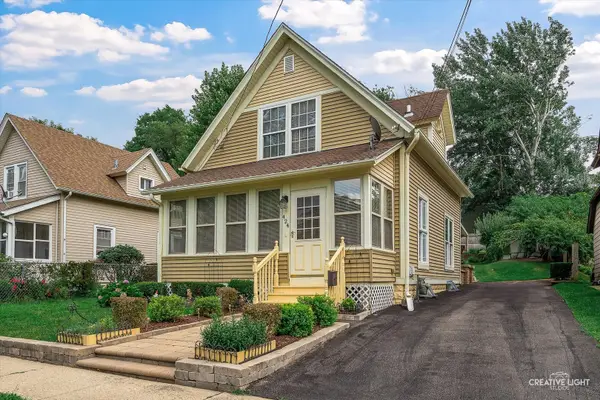 $255,000Active3 beds 2 baths891 sq. ft.
$255,000Active3 beds 2 baths891 sq. ft.424 Rosewood Avenue, Aurora, IL 60505
MLS# 12439766Listed by: KELLER WILLIAMS INNOVATE - AURORA - New
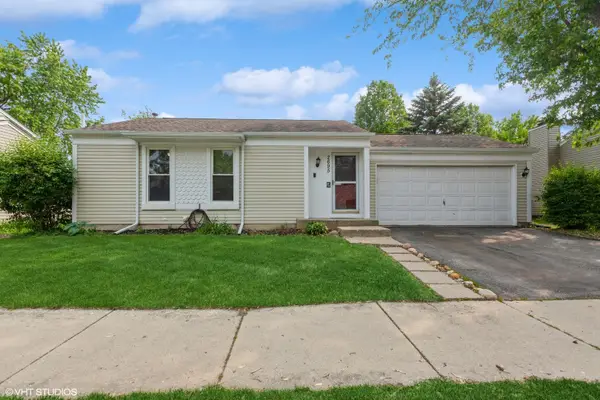 $299,000Active3 beds 1 baths1,656 sq. ft.
$299,000Active3 beds 1 baths1,656 sq. ft.2695 Stoneybrook Lane, Aurora, IL 60502
MLS# 12446461Listed by: @PROPERTIES CHRISTIE'S INTERNATIONAL REAL ESTATE - New
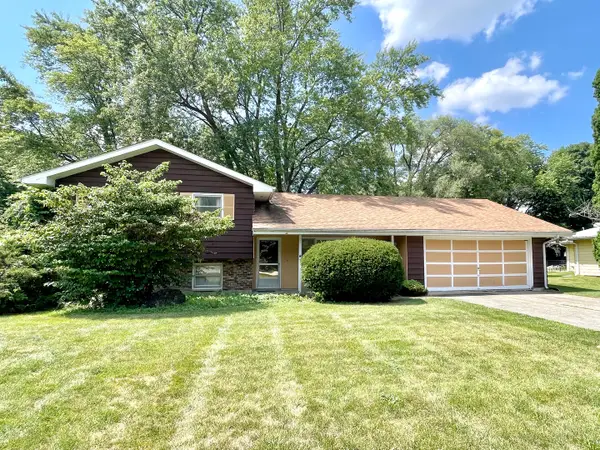 $345,000Active3 beds 2 baths2,283 sq. ft.
$345,000Active3 beds 2 baths2,283 sq. ft.1900 Charles Lane, Aurora, IL 60505
MLS# 12361111Listed by: EXECUTIVE REALTY GROUP LLC - Open Sun, 12 to 2pm
 $325,000Pending3 beds 2 baths1,460 sq. ft.
$325,000Pending3 beds 2 baths1,460 sq. ft.2311 Greenleaf Court, Aurora, IL 60506
MLS# 12438013Listed by: KELLER WILLIAMS PREMIERE PROPERTIES - New
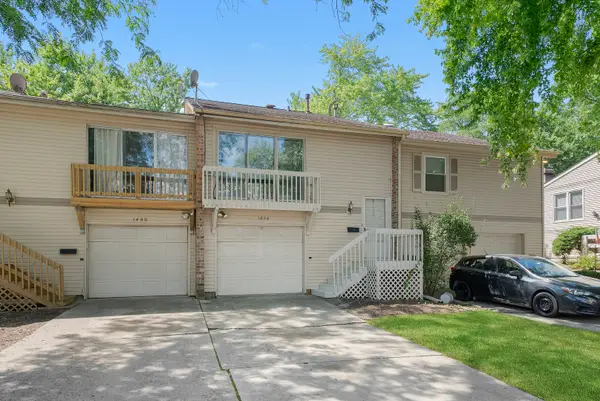 $275,000Active3 beds 3 baths1,575 sq. ft.
$275,000Active3 beds 3 baths1,575 sq. ft.1494 Elder Drive, Aurora, IL 60506
MLS# 12445381Listed by: EXP REALTY - Open Sun, 1 to 3pmNew
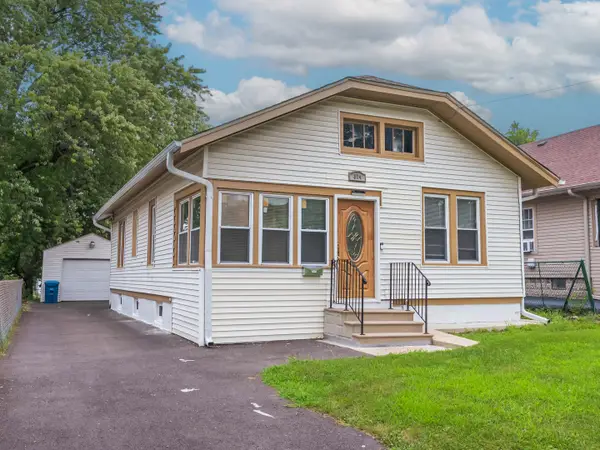 $269,900Active2 beds 1 baths1,107 sq. ft.
$269,900Active2 beds 1 baths1,107 sq. ft.814 5th Avenue, Aurora, IL 60505
MLS# 12445770Listed by: JOHN GREENE REALTOR - New
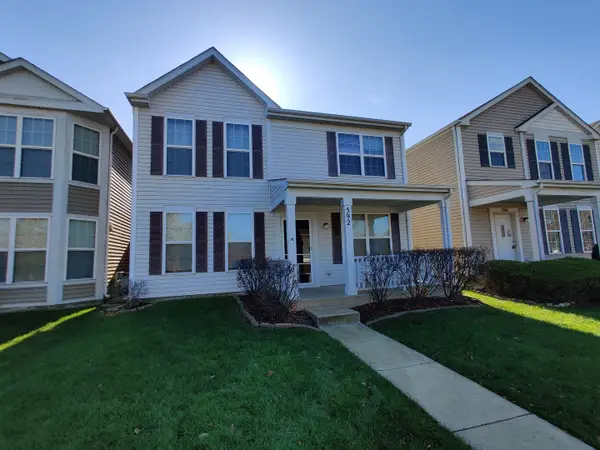 $255,000Active3 beds 3 baths1,456 sq. ft.
$255,000Active3 beds 3 baths1,456 sq. ft.592 Four Seasons Boulevard, Aurora, IL 60504
MLS# 12446120Listed by: KELLER WILLIAMS INFINITY
