2701 Hamman Way, Aurora, IL 60502
Local realty services provided by:Better Homes and Gardens Real Estate Star Homes
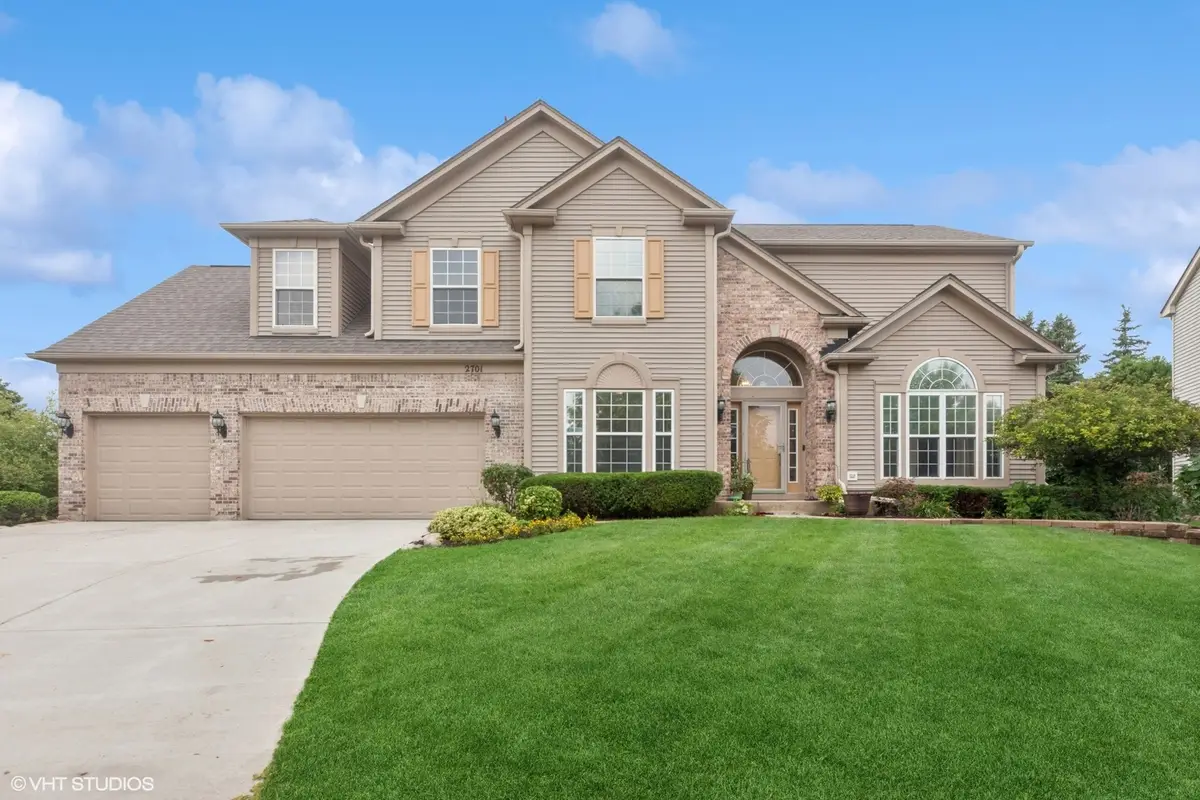


2701 Hamman Way,Aurora, IL 60502
$799,900
- 4 Beds
- 4 Baths
- 3,344 sq. ft.
- Single family
- Pending
Listed by:vitali kniazkov
Office:coldwell banker realty
MLS#:12420038
Source:MLSNI
Price summary
- Price:$799,900
- Price per sq. ft.:$239.2
- Monthly HOA dues:$54.17
About this home
Multiple offers received. Highest and best by 5pm Sunday.Tucked away on a quiet cul-de-sac, this beautifully designed 4-bedroom home offers a perfect blend of timeless elegance, modern comfort, and thoughtful updates throughout. A spacious first-floor office-with easy conversion into a fifth bedroom-sits next to a full bathroom, making it ideal for multi-generational living or guests seeking main-level convenience. Gleaming hardwood floors flow through the main level, where a striking two-sided, see-through fireplace warmly connects the dramatic two-story family room with a private lounge-perfect for entertaining or relaxing. The gourmet kitchen is outfitted with high-end stainless steel appliances, rich cabinetry, and generous workspace to inspire any chef. Upstairs, the luxurious primary suite features tray ceilings, a spa-like bath, and an expansive walk-in closet that feels like two in one. All bathrooms have been tastefully modernized to reflect today's trends in comfort and design. The finished basement is a showstopper-complete with a home theater, full bath, wet bar, and abundant storage space. Step outside to a large, professionally landscaped yard with a paver patio, perfect for outdoor gatherings. Additional highlights include an extended 3-car garage with pristine epoxy flooring, a new roof (2024), newer HVAC system, and a water heater replaced within the past five years-ensuring peace of mind and move-in-ready ease. Located on a peaceful cul-de-sac, this home offers refined living in a setting of privacy and tranquility. A true gem ready to welcome you home. Come and see it for yourself!
Contact an agent
Home facts
- Year built:2001
- Listing Id #:12420038
- Added:30 day(s) ago
- Updated:August 13, 2025 at 07:45 AM
Rooms and interior
- Bedrooms:4
- Total bathrooms:4
- Full bathrooms:4
- Living area:3,344 sq. ft.
Heating and cooling
- Cooling:Central Air
- Heating:Natural Gas
Structure and exterior
- Year built:2001
- Building area:3,344 sq. ft.
- Lot area:0.27 Acres
Schools
- High school:Metea Valley High School
- Middle school:Granger Middle School
- Elementary school:Brooks Elementary School
Utilities
- Water:Public
- Sewer:Public Sewer
Finances and disclosures
- Price:$799,900
- Price per sq. ft.:$239.2
- Tax amount:$15,268 (2024)
New listings near 2701 Hamman Way
- New
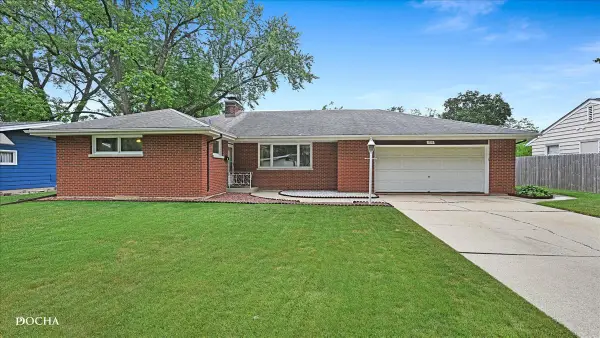 $340,000Active4 beds 2 baths1,651 sq. ft.
$340,000Active4 beds 2 baths1,651 sq. ft.1330 Winona Avenue, Aurora, IL 60506
MLS# 12435176Listed by: KELLER WILLIAMS INFINITY - New
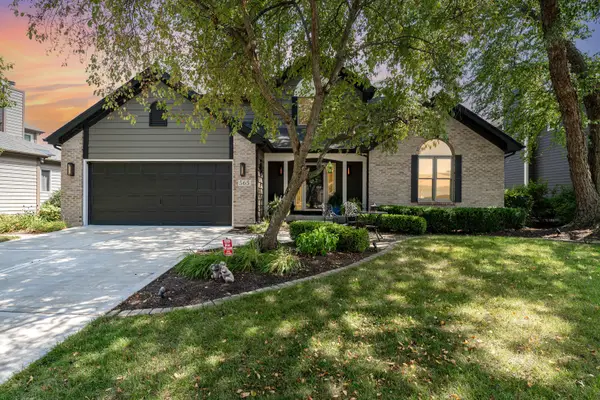 $600,000Active4 beds 3 baths2,647 sq. ft.
$600,000Active4 beds 3 baths2,647 sq. ft.565 Blackberry Ridge Drive, Aurora, IL 60506
MLS# 12440579Listed by: COLDWELL BANKER REAL ESTATE GROUP - Open Sat, 11am to 1pmNew
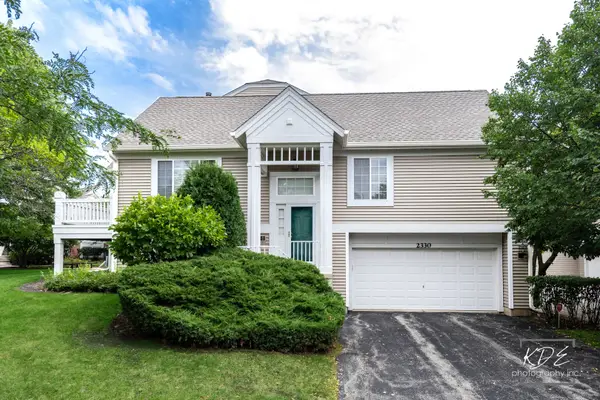 $320,000Active2 beds 3 baths1,165 sq. ft.
$320,000Active2 beds 3 baths1,165 sq. ft.2330 Twilight Drive, Aurora, IL 60503
MLS# 12423161Listed by: JOHN GREENE, REALTOR - Open Sat, 12 to 2pmNew
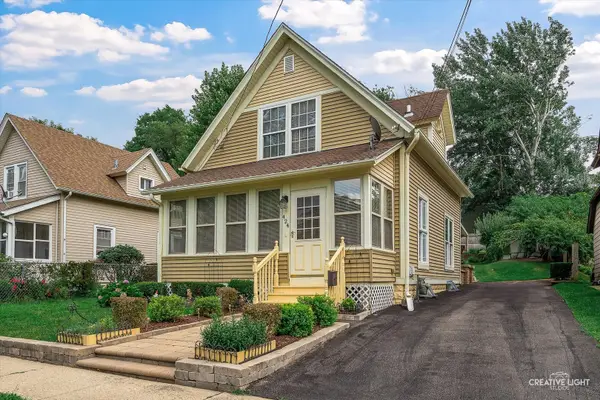 $255,000Active3 beds 2 baths891 sq. ft.
$255,000Active3 beds 2 baths891 sq. ft.424 Rosewood Avenue, Aurora, IL 60505
MLS# 12439766Listed by: KELLER WILLIAMS INNOVATE - AURORA - New
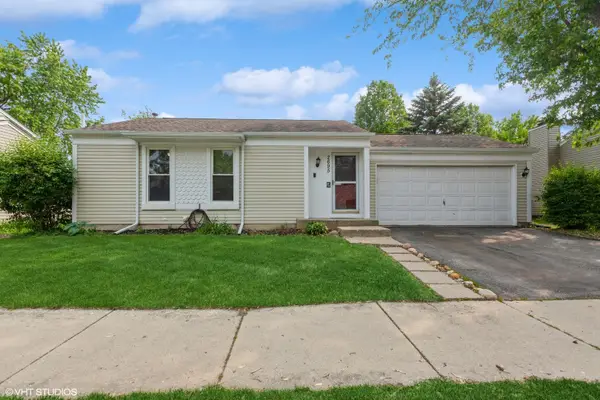 $299,000Active3 beds 1 baths1,656 sq. ft.
$299,000Active3 beds 1 baths1,656 sq. ft.2695 Stoneybrook Lane, Aurora, IL 60502
MLS# 12446461Listed by: @PROPERTIES CHRISTIE'S INTERNATIONAL REAL ESTATE - New
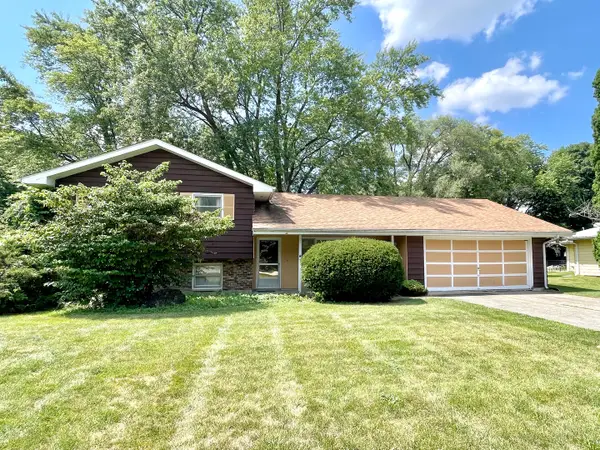 $345,000Active3 beds 2 baths2,283 sq. ft.
$345,000Active3 beds 2 baths2,283 sq. ft.1900 Charles Lane, Aurora, IL 60505
MLS# 12361111Listed by: EXECUTIVE REALTY GROUP LLC - New
 $325,000Active3 beds 2 baths1,460 sq. ft.
$325,000Active3 beds 2 baths1,460 sq. ft.2311 Greenleaf Court, Aurora, IL 60506
MLS# 12438013Listed by: KELLER WILLIAMS PREMIERE PROPERTIES - New
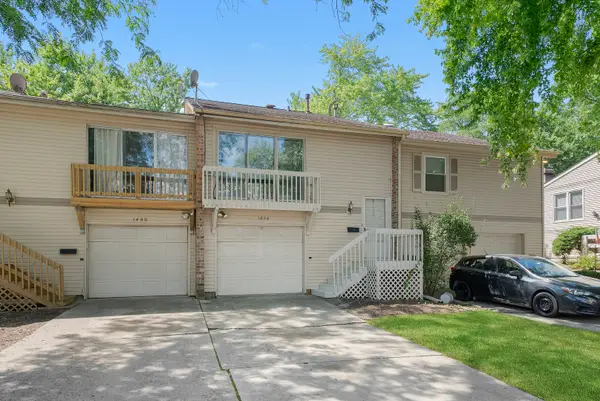 $275,000Active3 beds 3 baths1,575 sq. ft.
$275,000Active3 beds 3 baths1,575 sq. ft.1494 Elder Drive, Aurora, IL 60506
MLS# 12445381Listed by: EXP REALTY - Open Sun, 1 to 3pmNew
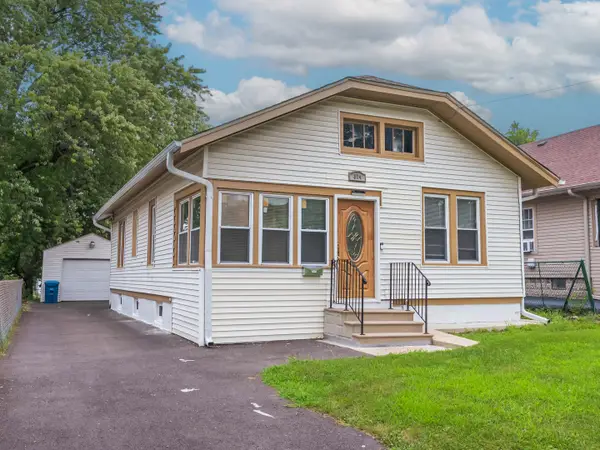 $269,900Active2 beds 1 baths1,107 sq. ft.
$269,900Active2 beds 1 baths1,107 sq. ft.814 5th Avenue, Aurora, IL 60505
MLS# 12445770Listed by: JOHN GREENE REALTOR - New
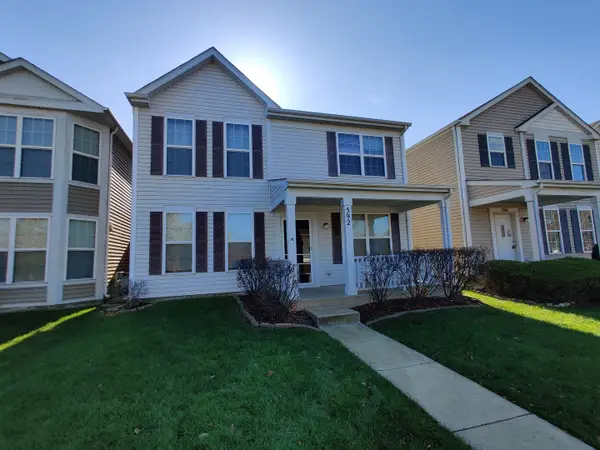 $255,000Active3 beds 3 baths1,456 sq. ft.
$255,000Active3 beds 3 baths1,456 sq. ft.592 Four Seasons Boulevard, Aurora, IL 60504
MLS# 12446120Listed by: KELLER WILLIAMS INFINITY
