2750 Shelly Lane, Aurora, IL 60504
Local realty services provided by:Better Homes and Gardens Real Estate Star Homes
Listed by:keith kreis
Office:charles rutenberg realty of il
MLS#:12484451
Source:MLSNI
Price summary
- Price:$327,978
- Price per sq. ft.:$182.72
- Monthly HOA dues:$341
About this home
STOP SCROLLING - Rare End-Unit Ranch + Lower Rates = Perfect Timing! Interest rates have fallen, and now is the time to buy! Combine today's lower payments with this rare, end-unit ranch - the largest model in Prairie Village - and you've found a home that delivers both value and lifestyle. With 3 bedrooms and 2 full baths (2 on the main level + 1 on the finished lower level), this bright, spacious layout offers flexibility for family, guests, or a private home office. The open-concept living and dining area boasts soaring vaulted ceilings, oversized windows, and fresh paint throughout, while your private balcony overlooks a peaceful pond - the perfect backdrop for morning coffee or evening relaxation. The large kitchen is designed for both everyday meals and entertaining. Downstairs, the finished lower level expands your living space with a cozy family room, an additional bedroom, and a full bath - ideal for movie nights or a guest suite. Practical features make this home a standout: one of the largest driveways in the community, a 2-car insulated garage with built-in cabinets, and fresh updates throughout. All of this in Award-Winning District 204, close to schools, Metra, Eola Rec Center, library, and Fox Valley Mall. Interest rates are down, homes like this are rare, and a quick close is possible. Don't wait - schedule your private showing today before this opportunity is gone! Updated pictures coming soon
Contact an agent
Home facts
- Year built:1996
- Listing ID #:12484451
- Added:2 day(s) ago
- Updated:October 04, 2025 at 11:42 AM
Rooms and interior
- Bedrooms:3
- Total bathrooms:2
- Full bathrooms:2
- Living area:1,795 sq. ft.
Heating and cooling
- Cooling:Central Air
- Heating:Forced Air, Natural Gas
Structure and exterior
- Roof:Asphalt
- Year built:1996
- Building area:1,795 sq. ft.
Schools
- High school:Waubonsie Valley High School
- Middle school:Fischer Middle School
- Elementary school:Mccarty Elementary School
Utilities
- Water:Public
- Sewer:Public Sewer
Finances and disclosures
- Price:$327,978
- Price per sq. ft.:$182.72
- Tax amount:$4,375 (2024)
New listings near 2750 Shelly Lane
- New
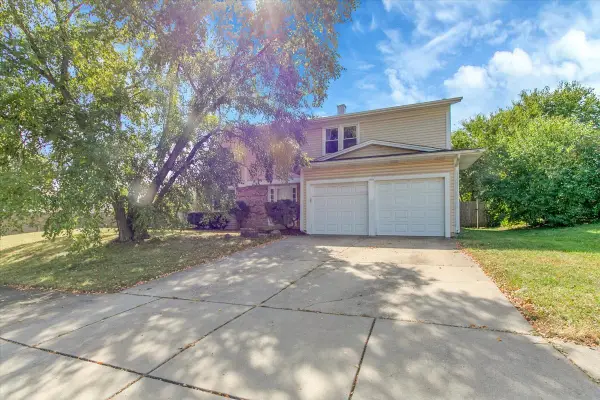 $425,000Active4 beds 3 baths1,998 sq. ft.
$425,000Active4 beds 3 baths1,998 sq. ft.2509 Brook Lane, Aurora, IL 60504
MLS# 12487954Listed by: CIRCLE ONE REALTY - New
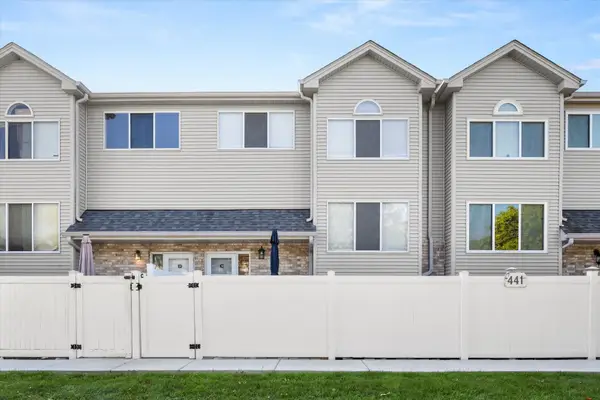 $289,900Active2 beds 3 baths1,903 sq. ft.
$289,900Active2 beds 3 baths1,903 sq. ft.441 Park Ridge Lane, Aurora, IL 60504
MLS# 12487511Listed by: KELLER WILLIAMS INFINITY - Open Sat, 1 to 3pmNew
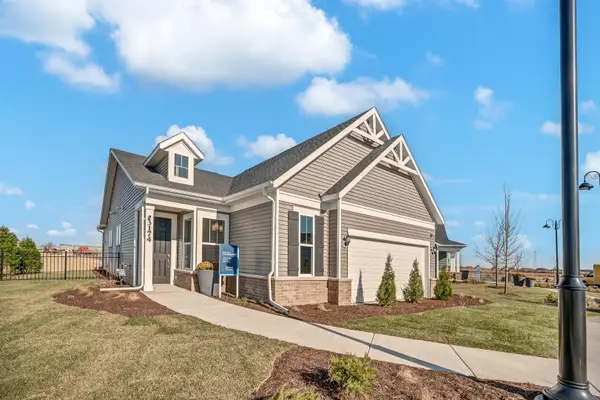 $456,748Active2 beds 2 baths1,624 sq. ft.
$456,748Active2 beds 2 baths1,624 sq. ft.3284 Wildlight Road, Aurora, IL 60503
MLS# 12487613Listed by: TWIN VINES REAL ESTATE SVCS - Open Sat, 12 to 2pmNew
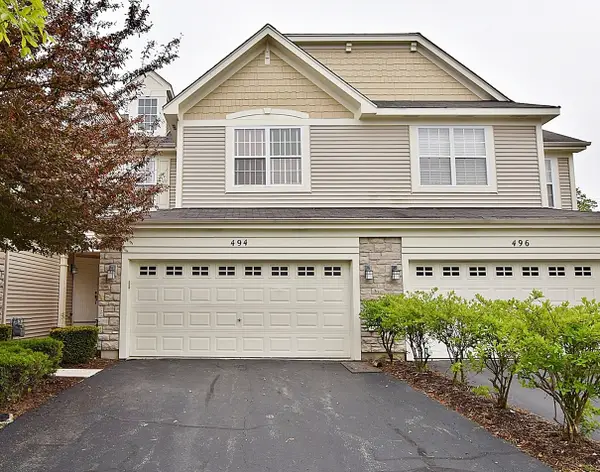 $399,000Active2 beds 4 baths2,218 sq. ft.
$399,000Active2 beds 4 baths2,218 sq. ft.494 Vaughn Circle, Aurora, IL 60502
MLS# 12486335Listed by: INFINITI PROPERTIES, INC. - Open Sun, 12 to 3pmNew
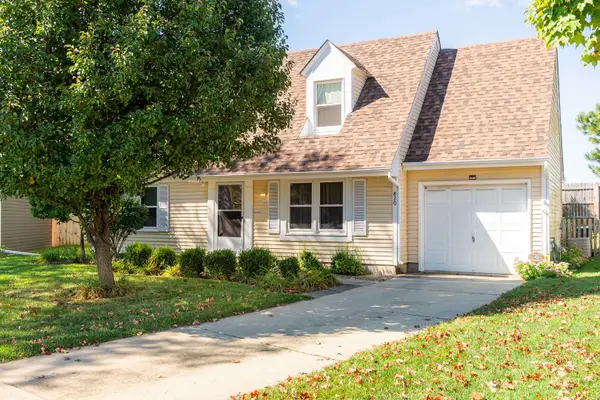 $259,000Active3 beds 2 baths1,200 sq. ft.
$259,000Active3 beds 2 baths1,200 sq. ft.820 Shady Lane, Aurora, IL 60506
MLS# 12486683Listed by: ARHOME REALTY - New
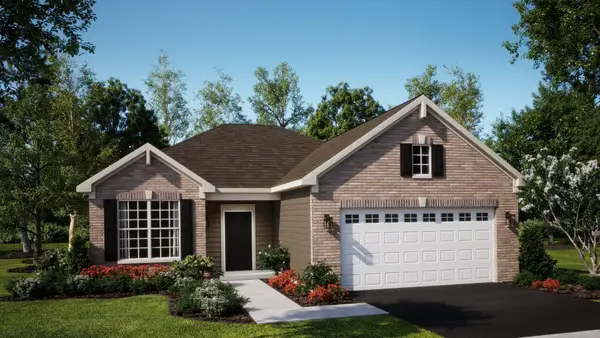 $418,086Active2 beds 2 baths1,649 sq. ft.
$418,086Active2 beds 2 baths1,649 sq. ft.386 Cottrell Lane, Aurora, IL 60506
MLS# 12427838Listed by: HOMESMART CONNECT LLC - New
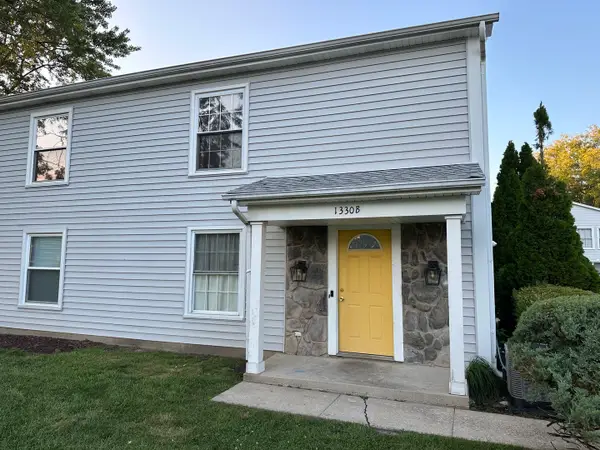 $215,000Active2 beds 1 baths968 sq. ft.
$215,000Active2 beds 1 baths968 sq. ft.1330 N Glen Circle #B, Aurora, IL 60506
MLS# 12477074Listed by: REALTY OF AMERICA, LLC - New
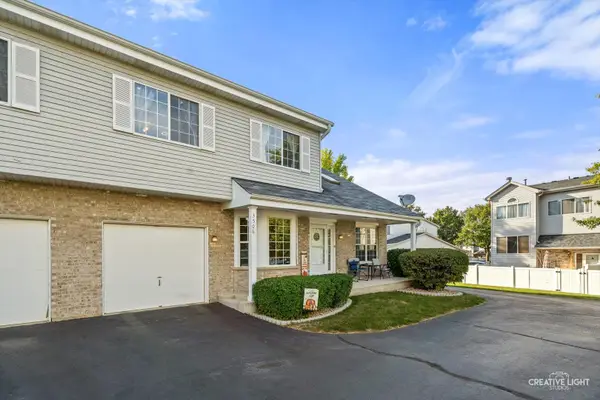 $330,000Active2 beds 3 baths1,327 sq. ft.
$330,000Active2 beds 3 baths1,327 sq. ft.3506 Willowview Court, Aurora, IL 60504
MLS# 12486441Listed by: KELLER WILLIAMS INFINITY - New
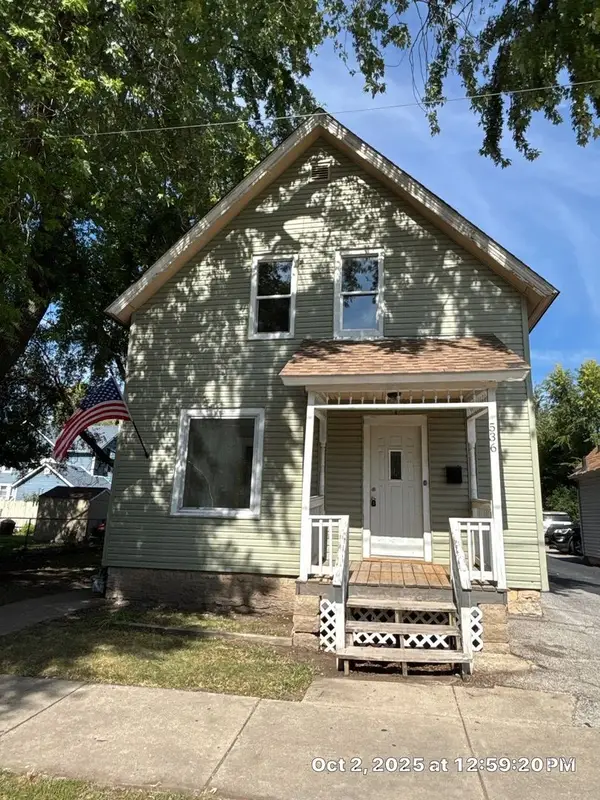 $229,900Active4 beds 2 baths
$229,900Active4 beds 2 baths536 North Avenue, Aurora, IL 60505
MLS# 12486637Listed by: O'NEIL PROPERTY GROUP, LLC - New
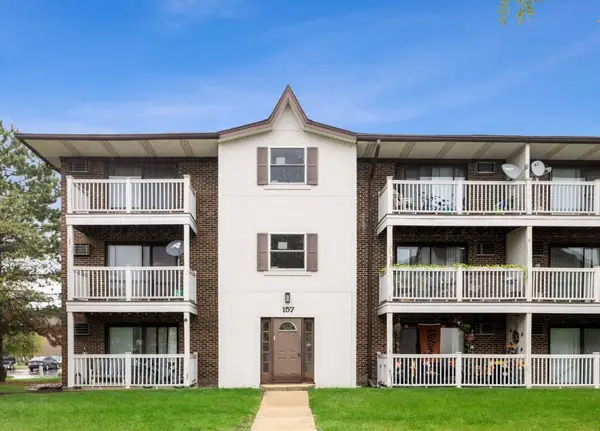 $180,000Active2 beds 2 baths890 sq. ft.
$180,000Active2 beds 2 baths890 sq. ft.157 Gregory Street #2, Aurora, IL 60504
MLS# 12487066Listed by: WANG J REALTY LLC
