2800 Packford Lane, Aurora, IL 60502
Local realty services provided by:Better Homes and Gardens Real Estate Connections

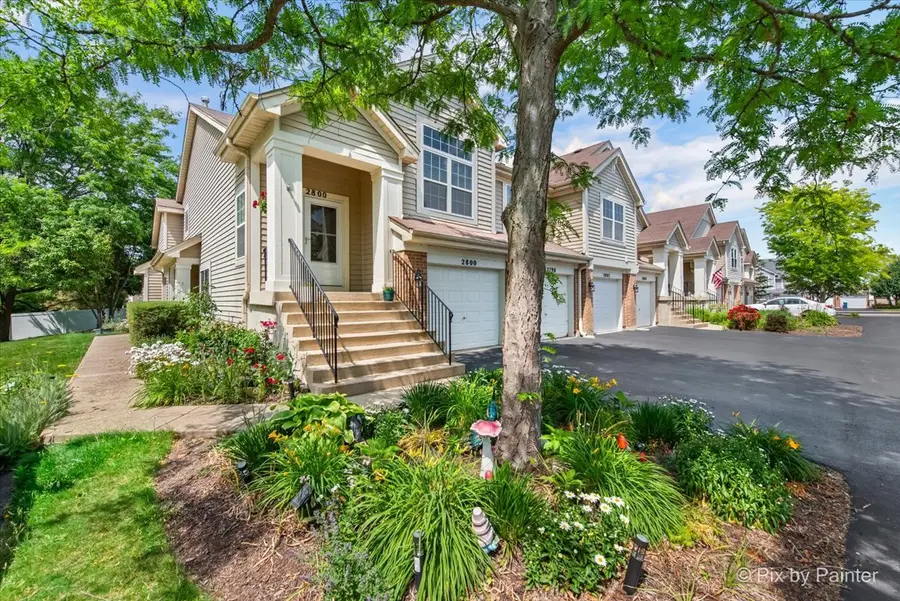
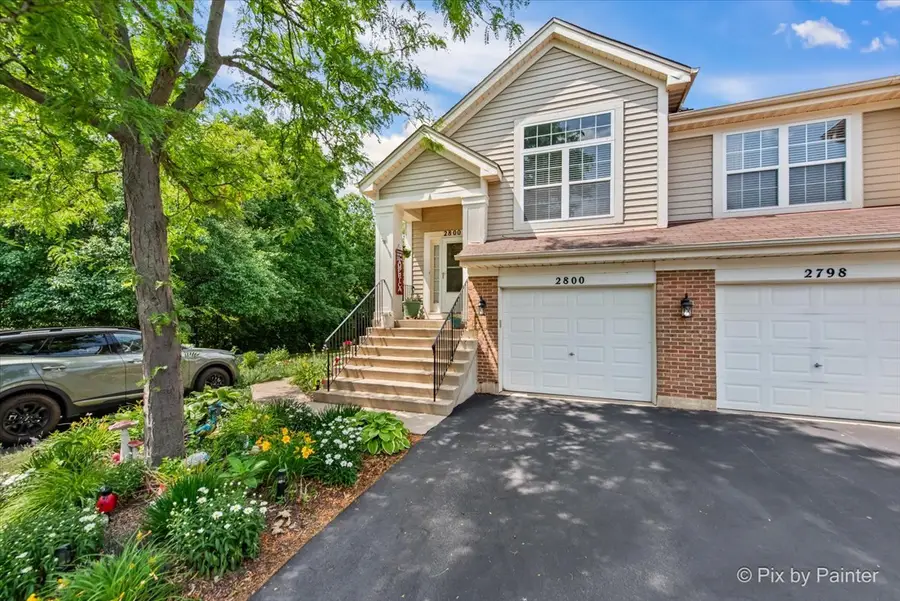
2800 Packford Lane,Aurora, IL 60502
$320,000
- 2 Beds
- 2 Baths
- 1,604 sq. ft.
- Condominium
- Pending
Listed by:shaun jurczewski
Office:homesmart connect llc.
MLS#:12397381
Source:MLSNI
Price summary
- Price:$320,000
- Price per sq. ft.:$199.5
- Monthly HOA dues:$240
About this home
Beautiful End Unit in Desirable Parkside at Countryside Subdivision! Features Large Living Room with Luxury Vinyl Flooring, High Ceilings ~ Seperate Dining Room ~ Stunning Eat-in Kitchen with High Ceilings, island, Quartz Countertops, SS appliances, Tiled Backsplash, White Upgraded cabinets, HUGE walk in pantry, Luxury Vinyl Flooring ~ Den/Possible 3rd Bedroom with Carpeting and Slider to Balcony ~ Large Master Bedoom with Vaulted Ceiling, Ceiling Fan, walk in closet , Blinds, Carpeting ~ Luxury Master Bath with Dual Vanity, Garden Tub, Large shower with upgraded shower doors ~ 2nd Bedoom with Carpeting, Blinds ~ Laundry Room with extra Cabinets and Washer/Dryer Included ~ Large Foyer ~ Attached 1 car garage ~ FURNACE AND A/C 2023 ~ H2O Heater 2020 ~ Premium END unit siding to walking Trail. Quick Possession Possible! Clean Move In Condition !!!
Contact an agent
Home facts
- Year built:2002
- Listing Id #:12397381
- Added:56 day(s) ago
- Updated:August 13, 2025 at 07:45 AM
Rooms and interior
- Bedrooms:2
- Total bathrooms:2
- Full bathrooms:2
- Living area:1,604 sq. ft.
Heating and cooling
- Cooling:Central Air
- Heating:Forced Air, Natural Gas
Structure and exterior
- Year built:2002
- Building area:1,604 sq. ft.
Schools
- High school:Metea Valley High School
- Middle school:Granger Middle School
- Elementary school:Brooks Elementary School
Utilities
- Water:Public
- Sewer:Public Sewer
Finances and disclosures
- Price:$320,000
- Price per sq. ft.:$199.5
- Tax amount:$5,592 (2024)
New listings near 2800 Packford Lane
- Open Sat, 11am to 1pmNew
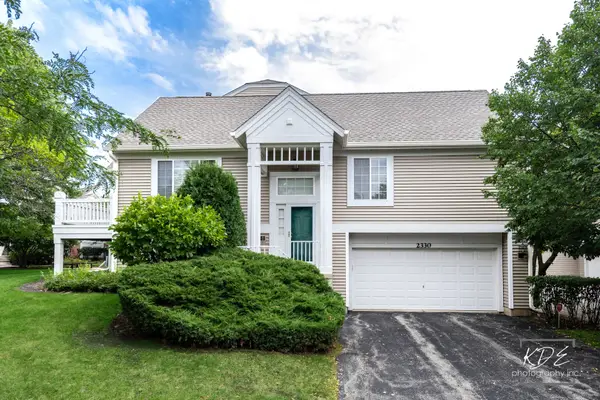 $320,000Active2 beds 3 baths1,165 sq. ft.
$320,000Active2 beds 3 baths1,165 sq. ft.2330 Twilight Drive, Aurora, IL 60503
MLS# 12423161Listed by: JOHN GREENE, REALTOR - Open Sat, 12 to 2pmNew
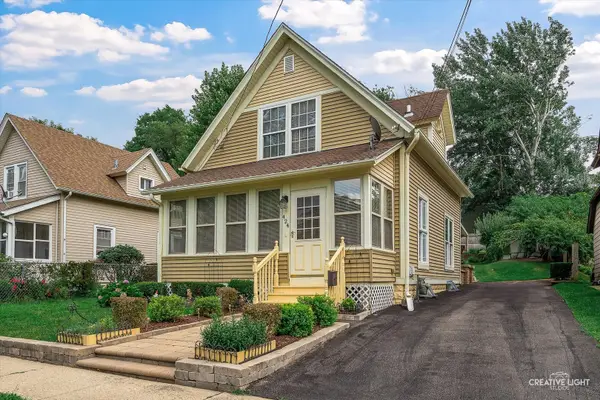 $255,000Active3 beds 2 baths891 sq. ft.
$255,000Active3 beds 2 baths891 sq. ft.424 Rosewood Avenue, Aurora, IL 60505
MLS# 12439766Listed by: KELLER WILLIAMS INNOVATE - AURORA - New
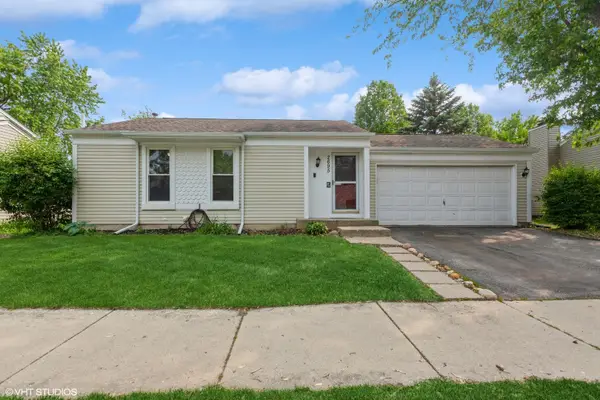 $299,000Active3 beds 1 baths1,656 sq. ft.
$299,000Active3 beds 1 baths1,656 sq. ft.2695 Stoneybrook Lane, Aurora, IL 60502
MLS# 12446461Listed by: @PROPERTIES CHRISTIE'S INTERNATIONAL REAL ESTATE - New
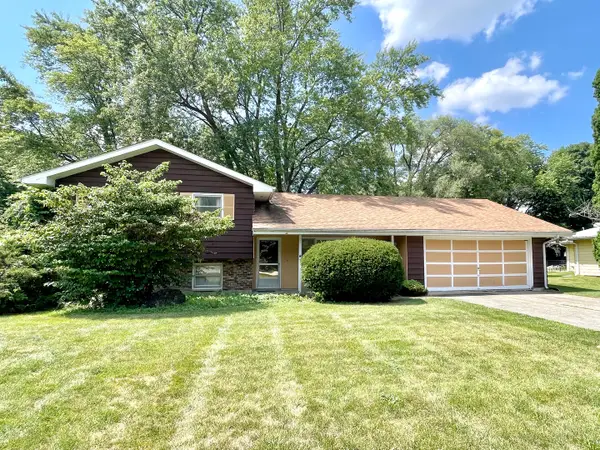 $345,000Active3 beds 2 baths2,283 sq. ft.
$345,000Active3 beds 2 baths2,283 sq. ft.1900 Charles Lane, Aurora, IL 60505
MLS# 12361111Listed by: EXECUTIVE REALTY GROUP LLC - New
 $325,000Active3 beds 2 baths1,460 sq. ft.
$325,000Active3 beds 2 baths1,460 sq. ft.2311 Greenleaf Court, Aurora, IL 60506
MLS# 12438013Listed by: KELLER WILLIAMS PREMIERE PROPERTIES - New
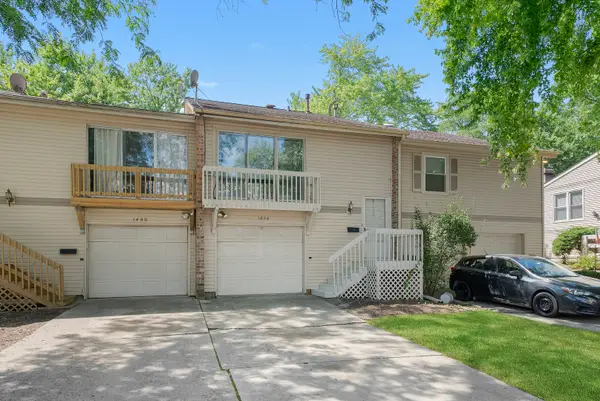 $275,000Active3 beds 3 baths1,575 sq. ft.
$275,000Active3 beds 3 baths1,575 sq. ft.1494 Elder Drive, Aurora, IL 60506
MLS# 12445381Listed by: EXP REALTY - Open Sun, 1 to 3pmNew
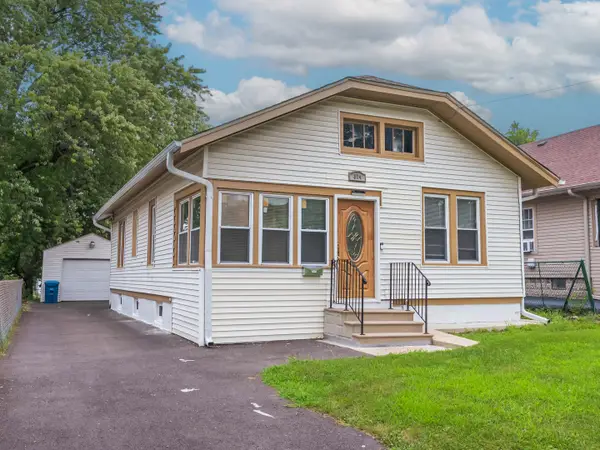 $269,900Active2 beds 1 baths1,107 sq. ft.
$269,900Active2 beds 1 baths1,107 sq. ft.814 5th Avenue, Aurora, IL 60505
MLS# 12445770Listed by: JOHN GREENE REALTOR - New
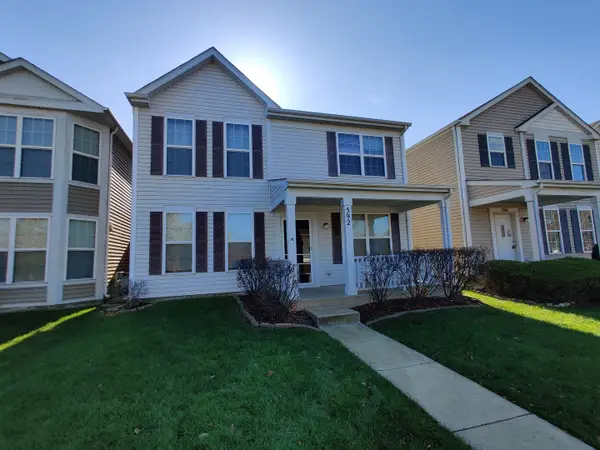 $255,000Active3 beds 3 baths1,456 sq. ft.
$255,000Active3 beds 3 baths1,456 sq. ft.592 Four Seasons Boulevard, Aurora, IL 60504
MLS# 12446120Listed by: KELLER WILLIAMS INFINITY - New
 $355,000Active3 beds 3 baths1,500 sq. ft.
$355,000Active3 beds 3 baths1,500 sq. ft.130 Park Ridge Court, Aurora, IL 60504
MLS# 12445572Listed by: HOMESMART REALTY GROUP - New
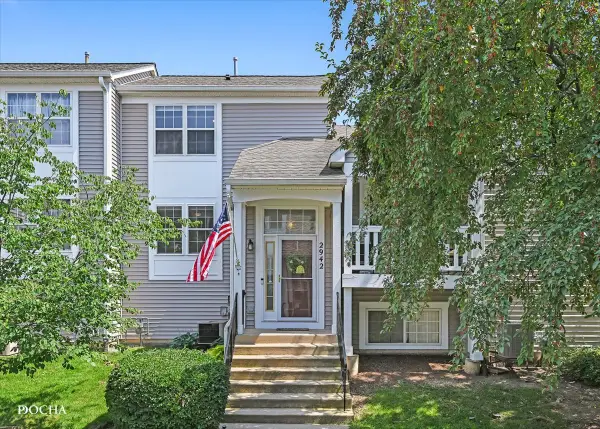 $250,000Active2 beds 2 baths944 sq. ft.
$250,000Active2 beds 2 baths944 sq. ft.2942 Shelly Lane, Aurora, IL 60504
MLS# 12441179Listed by: KELLER WILLIAMS INFINITY
