2948 Waters Edge Circle, Aurora, IL 60504
Local realty services provided by:Better Homes and Gardens Real Estate Connections
Listed by:mary serle
Office:coldwell banker real estate group
MLS#:12469547
Source:MLSNI
Price summary
- Price:$259,900
- Price per sq. ft.:$214.97
- Monthly HOA dues:$218
About this home
Welcome Home to Your Updated Ranch Townhome in the Desirable Autumn Lakes subdivision. This home is Bright and Spacious with Vaulted Ceilings and Nine Foot Ceilings throughout that will provide an Abundance of Natural Light to this Ranch Home. This home is Move-In Ready with all of the Updates already done. Quality Features include Six Panel Doors with Brushed Nickel Hardware, Crown Molding, Newer Updated Lighting & Ceiling Fans, New Hardwood Flooring throughout, Renovated Primary Bathroom (23), Newer Wood & Duette Blinds, Newer Roof, Newer Furnace & AC (20), Newer Hot Water Heater (22), Newer Upgraded Washer & Dryer. Sliding Glass Doors off the Dining Room lead to a Private Patio outside. What makes this townhome such a Desirable Location is the Miles of Walking & Bike Trails, Walk to the Highly Regarded Library, Rec Center, Farmers Market, Marianos and an Abundance of Stores and Restaurants. You are minutes to the Metra station, the I-88 Tollway & the New Block 59 Entertainment Center & Fox Valley Mall. This subdivision, Autumn Lakes is part of the Oakhurst community, which has an abundance of parks, walking & bike trails, basketball & tennis courts. This home is located in the Highly Sought after School District 204 Schools. A 13 Month Home Warranty is being provided to the buyer.
Contact an agent
Home facts
- Year built:1997
- Listing ID #:12469547
- Added:45 day(s) ago
- Updated:October 28, 2025 at 07:28 PM
Rooms and interior
- Bedrooms:2
- Total bathrooms:2
- Full bathrooms:2
- Living area:1,209 sq. ft.
Heating and cooling
- Cooling:Central Air
- Heating:Natural Gas
Structure and exterior
- Roof:Asphalt
- Year built:1997
- Building area:1,209 sq. ft.
Schools
- High school:Waubonsie Valley High School
- Middle school:Fischer Middle School
- Elementary school:Mccarty Elementary School
Utilities
- Water:Public
- Sewer:Public Sewer
Finances and disclosures
- Price:$259,900
- Price per sq. ft.:$214.97
- Tax amount:$4,381 (2024)
New listings near 2948 Waters Edge Circle
- New
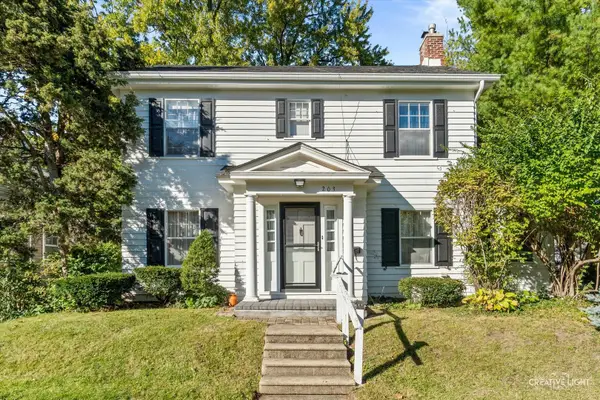 $305,000Active3 beds 2 baths
$305,000Active3 beds 2 baths203 S Calumet Avenue, Aurora, IL 60506
MLS# 12503966Listed by: LEGACY PROPERTIES - New
 $489,900Active3 beds 3 baths2,100 sq. ft.
$489,900Active3 beds 3 baths2,100 sq. ft.2060 Lyndhurst Lane, Aurora, IL 60503
MLS# 12505726Listed by: NEGOTIABLE REALTY SERVICES, IN - New
 $400,000Active4 beds 3 baths1,602 sq. ft.
$400,000Active4 beds 3 baths1,602 sq. ft.1120 Emerald Drive, Aurora, IL 60506
MLS# 12466070Listed by: KELLER WILLIAMS PREMIERE PROPERTIES - Open Sat, 1:30 to 3:30pmNew
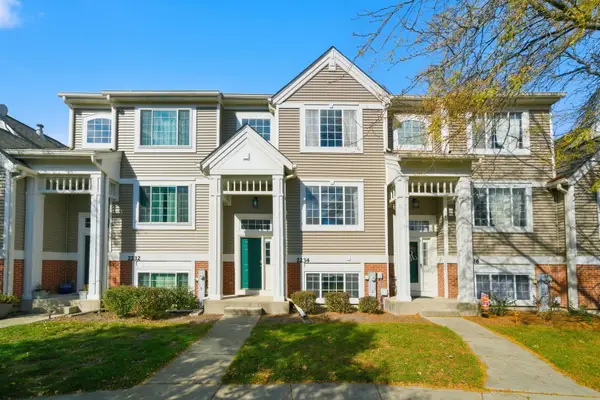 $322,234Active3 beds 3 baths1,700 sq. ft.
$322,234Active3 beds 3 baths1,700 sq. ft.2234 Daybreak Drive #2234, Aurora, IL 60503
MLS# 12505399Listed by: RE/MAX PROFESSIONALS SELECT - New
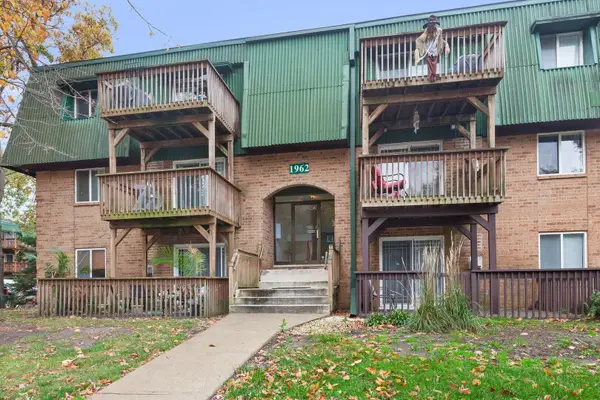 $140,000Active1 beds 1 baths786 sq. ft.
$140,000Active1 beds 1 baths786 sq. ft.1962 Tall Oaks Drive #1B, Aurora, IL 60505
MLS# 12504536Listed by: COLDWELL BANKER REALTY - New
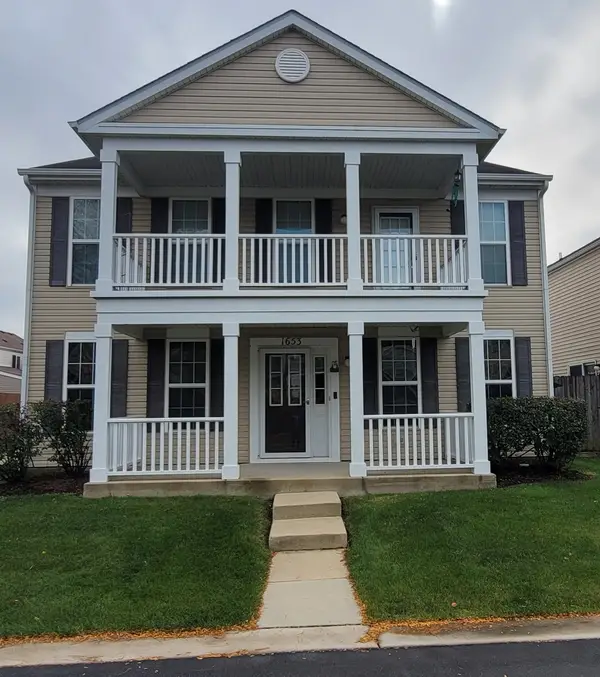 $299,900Active3 beds 3 baths1,728 sq. ft.
$299,900Active3 beds 3 baths1,728 sq. ft.1653 Victoria Park Circle, Aurora, IL 60504
MLS# 12499177Listed by: REAL PEOPLE REALTY 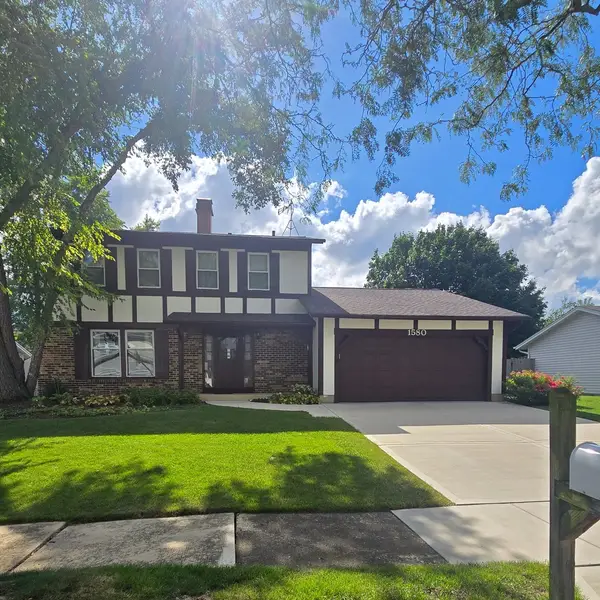 $335,000Pending3 beds 2 baths1,760 sq. ft.
$335,000Pending3 beds 2 baths1,760 sq. ft.1580 Sycamore Lane, Aurora, IL 60504
MLS# 12474668Listed by: JOHN GREENE, REALTOR- New
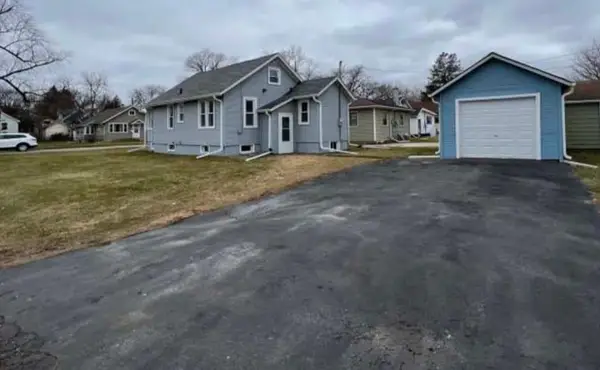 $200,000Active2 beds 1 baths610 sq. ft.
$200,000Active2 beds 1 baths610 sq. ft.809 W Park Avenue, Aurora, IL 60506
MLS# 12505279Listed by: CM REALTORS - New
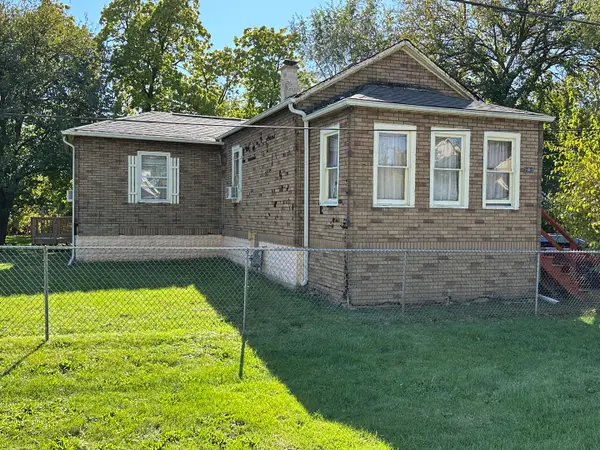 $175,000Active2 beds 2 baths1,400 sq. ft.
$175,000Active2 beds 2 baths1,400 sq. ft.1611 Indian Avenue, Aurora, IL 60505
MLS# 12505043Listed by: ICONIC REAL ESTATE OF ILLINOIS INC - New
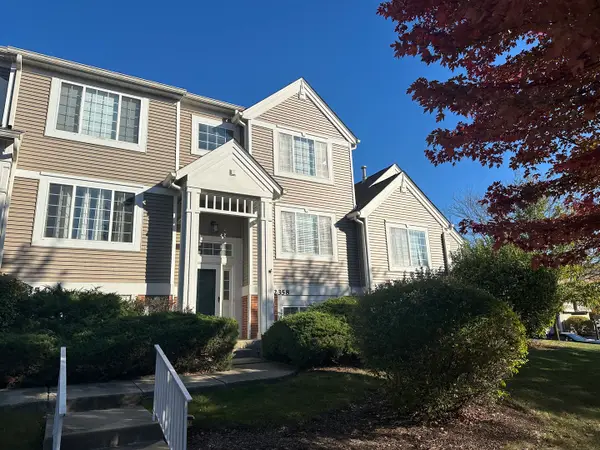 $305,000Active2 beds 3 baths1,396 sq. ft.
$305,000Active2 beds 3 baths1,396 sq. ft.2358 Twilight Drive, Aurora, IL 60503
MLS# 12504376Listed by: GREEN EQUITIES LLC
