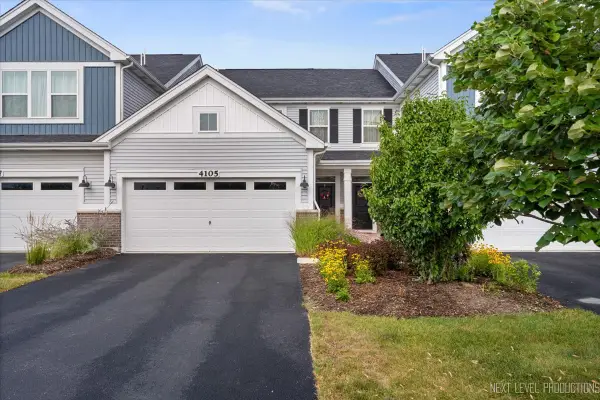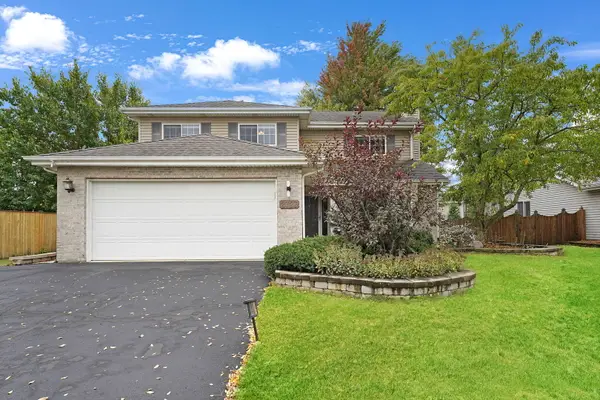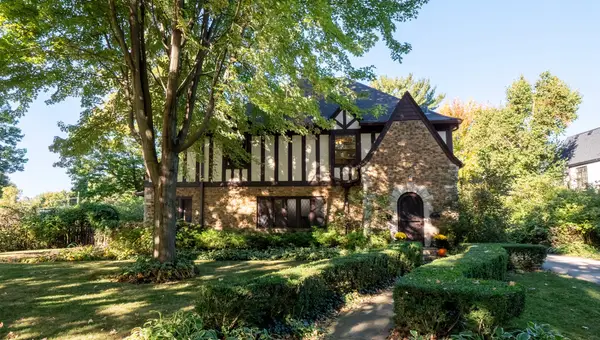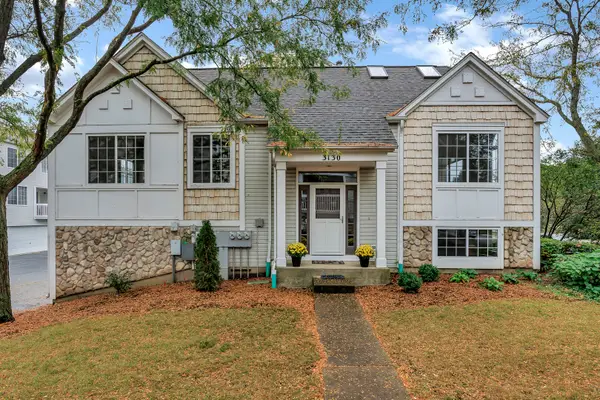305 Cane Garden Circle, Aurora, IL 60504
Local realty services provided by:Better Homes and Gardens Real Estate Star Homes
305 Cane Garden Circle,Aurora, IL 60504
$309,000
- 3 Beds
- 3 Baths
- 1,456 sq. ft.
- Townhouse
- Active
Upcoming open houses
- Sat, Oct 1101:00 pm - 03:00 pm
- Sun, Oct 1201:00 pm - 03:00 pm
Listed by:yvonne washington
Office:baird & warner
MLS#:12482487
Source:MLSNI
Price summary
- Price:$309,000
- Price per sq. ft.:$212.23
- Monthly HOA dues:$177
About this home
If you're looking for location, this home is it! This beautiful end unit is surrounded by mature trees, conveniently located, and is in School Dist 204! NEW LVP floors and NEW paint throughout main level! The large living room offers an inviting space to unwind as you cozy up to the fireplace and enjoy amazing natural light through energy efficient NEW windows! Entertain your guests in the bright, large kitchen featuring a breakfast bar and NEW sink, faucet, refrigerator, oven, and microwave. Off the dining room, the sliding glass door takes you to the private outdoor patio. A half bath, laundry room, and storage area (under the steps behind the closet) completes the main floor. NEW carpet upstairs! The spacious primary suite has vaulted ceilings, a large closet and a private bathroom with dual sinks, vanity, and whirlpool tub. Two additional bedrooms and a full bathroom complete the upper level. The one-car garage offers additional storage space. Outside, the patio is a lovely place to relax and enjoy nature! Located halfway between downtown Naperville and downtown Aurora, there is so much to offer! Nearby is Rush Copley Medical Center & Hospital, Phillips Park (lake, zoo, golf course & aquatic center), Eola Community Center and Library, Spring Lake (including Spring Lake Park, Playground, and Trail), and Frontenac Park. Close to Rt 59 Train Station, I-88, Restaurants and Shopping. See additional information for full list of updates and features. Welcome home!
Contact an agent
Home facts
- Year built:1994
- Listing ID #:12482487
- Added:1 day(s) ago
- Updated:October 11, 2025 at 10:54 AM
Rooms and interior
- Bedrooms:3
- Total bathrooms:3
- Full bathrooms:2
- Half bathrooms:1
- Living area:1,456 sq. ft.
Heating and cooling
- Cooling:Central Air
- Heating:Natural Gas
Structure and exterior
- Roof:Asphalt
- Year built:1994
- Building area:1,456 sq. ft.
Schools
- High school:Metea Valley High School
- Middle school:Granger Middle School
- Elementary school:Cowlishaw Elementary School
Utilities
- Water:Public
- Sewer:Public Sewer
Finances and disclosures
- Price:$309,000
- Price per sq. ft.:$212.23
- Tax amount:$4,379 (2024)
New listings near 305 Cane Garden Circle
- New
 $424,900Active2 beds 3 baths1,536 sq. ft.
$424,900Active2 beds 3 baths1,536 sq. ft.4105 Winslow Court, Aurora, IL 60504
MLS# 12493498Listed by: CENTURY 21 INTEGRA - New
 $124,900Active3 beds 3 baths1,248 sq. ft.
$124,900Active3 beds 3 baths1,248 sq. ft.516 N Lancaster Avenue, Aurora, IL 60506
MLS# 12412408Listed by: TORG REALTY INC - Open Sat, 11am to 1pmNew
 $399,900Active4 beds 3 baths1,746 sq. ft.
$399,900Active4 beds 3 baths1,746 sq. ft.2723 Emma Circle, Aurora, IL 60504
MLS# 12490527Listed by: KELLER WILLIAMS SUCCESS REALTY - New
 $434,900Active3 beds 3 baths2,002 sq. ft.
$434,900Active3 beds 3 baths2,002 sq. ft.1892 Sedgegrass Trail, Aurora, IL 60504
MLS# 12492839Listed by: COLDWELL BANKER REAL ESTATE GROUP - New
 $477,000Active4 beds 4 baths2,300 sq. ft.
$477,000Active4 beds 4 baths2,300 sq. ft.123 Ingleside Avenue, Aurora, IL 60506
MLS# 12470392Listed by: MISCELLA REAL ESTATE - New
 $345,000Active5 beds 2 baths
$345,000Active5 beds 2 baths450 S Fourth Street, Aurora, IL 60505
MLS# 12482013Listed by: CENTURY 21 CIRCLE - AURORA - Open Sat, 12 to 2pmNew
 $1,030,000Active4 beds 4 baths3,842 sq. ft.
$1,030,000Active4 beds 4 baths3,842 sq. ft.3901 White Eagle Drive, Naperville, IL 60564
MLS# 12492270Listed by: BERKSHIRE HATHAWAY HOMESERVICES STARCK REAL ESTATE - New
 $309,900Active2 beds 3 baths1,567 sq. ft.
$309,900Active2 beds 3 baths1,567 sq. ft.3130 Cambria Court, Aurora, IL 60503
MLS# 12492975Listed by: COLDWELL BANKER REALTY - Open Sun, 12 to 2pmNew
 $330,000Active3 beds 3 baths1,268 sq. ft.
$330,000Active3 beds 3 baths1,268 sq. ft.75 Saint Croix Court, Aurora, IL 60504
MLS# 12474733Listed by: PLATINUM PARTNERS REALTORS
