75 Saint Croix Court, Aurora, IL 60504
Local realty services provided by:Better Homes and Gardens Real Estate Connections
75 Saint Croix Court,Aurora, IL 60504
$330,000
- 3 Beds
- 3 Baths
- 1,268 sq. ft.
- Townhouse
- Active
Upcoming open houses
- Sun, Oct 1212:00 pm - 02:00 pm
Listed by:marie simandl
Office:platinum partners realtors
MLS#:12474733
Source:MLSNI
Price summary
- Price:$330,000
- Price per sq. ft.:$260.25
- Monthly HOA dues:$202
About this home
WOW! Check out this Diamond Bay town home, with views like these, you will never want to leave! As soon as you open the front door you will feel like you're living in a lake house with these gorgeous water views! This wonderful 3 bedroom town home boasts an excellent location, district #204 schools, finished lookout basement and additional full bathroom! The kitchen offers hardwood flooring, nice cabinets, solid surface counters and newer black appliances. The large master bedroom with ceiling fan, and ample closet space connects directly to the remodeled full bathroom. 2 additional spacious bedrooms with ceiling fans. Super convenient 2nd floor laundry. Tons of entertaining and storage potential are in the full finished lookout basement, flooded with natural light! There is a built in wet bar too! From the kitchen, step out onto your huge, expanded deck to enjoy the peaceful water views and sunsets! The private cul de sac location also offers extra guest parking. So many updates are already done for you! 2023 - new carpet on stairs and family room. 2025 Fresh paint in family room and baths. 2017 - new windows on back of home, and new sliding patio door, new HVAC system 2024 WELCOME HOME!!!
Contact an agent
Home facts
- Year built:1991
- Listing ID #:12474733
- Added:1 day(s) ago
- Updated:October 11, 2025 at 10:54 AM
Rooms and interior
- Bedrooms:3
- Total bathrooms:3
- Full bathrooms:2
- Half bathrooms:1
- Living area:1,268 sq. ft.
Heating and cooling
- Cooling:Central Air
- Heating:Forced Air, Natural Gas
Structure and exterior
- Year built:1991
- Building area:1,268 sq. ft.
Schools
- High school:Waubonsie Valley High School
- Middle school:Fischer Middle School
- Elementary school:Mccarty Elementary School
Utilities
- Water:Public
- Sewer:Public Sewer
Finances and disclosures
- Price:$330,000
- Price per sq. ft.:$260.25
- Tax amount:$5,141 (2024)
New listings near 75 Saint Croix Court
- Open Sat, 1 to 3pmNew
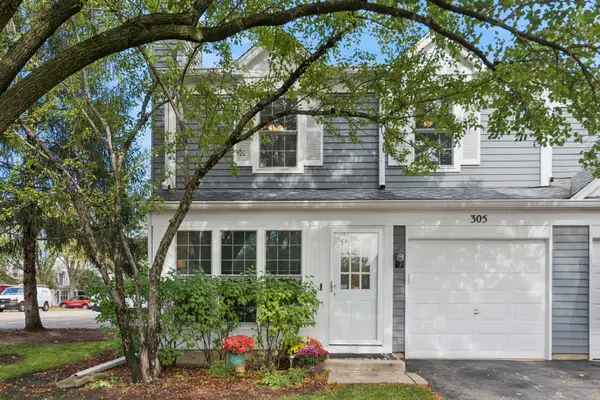 $309,000Active3 beds 3 baths1,456 sq. ft.
$309,000Active3 beds 3 baths1,456 sq. ft.305 Cane Garden Circle, Aurora, IL 60504
MLS# 12482487Listed by: BAIRD & WARNER - New
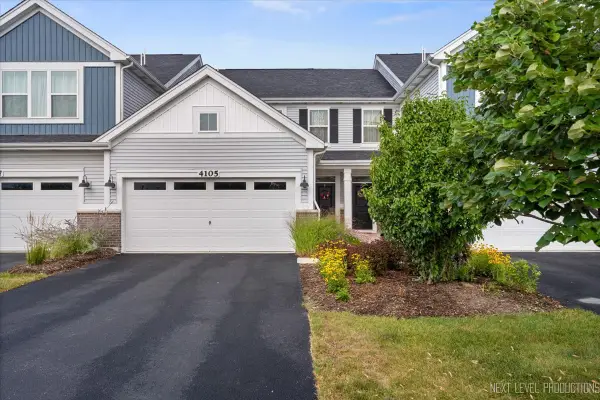 $424,900Active2 beds 3 baths1,536 sq. ft.
$424,900Active2 beds 3 baths1,536 sq. ft.4105 Winslow Court, Aurora, IL 60504
MLS# 12493498Listed by: CENTURY 21 INTEGRA - New
 $124,900Active3 beds 3 baths1,248 sq. ft.
$124,900Active3 beds 3 baths1,248 sq. ft.516 N Lancaster Avenue, Aurora, IL 60506
MLS# 12412408Listed by: TORG REALTY INC - Open Sat, 11am to 1pmNew
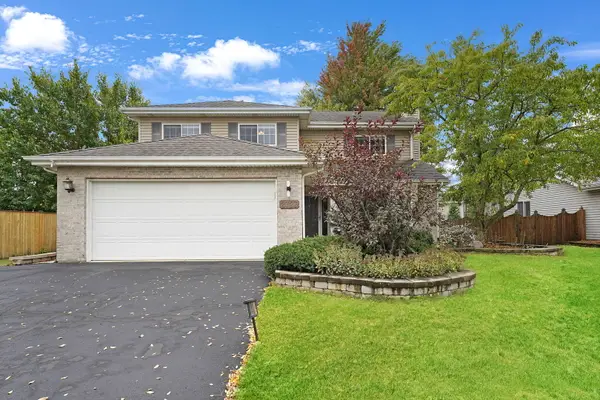 $399,900Active4 beds 3 baths1,746 sq. ft.
$399,900Active4 beds 3 baths1,746 sq. ft.2723 Emma Circle, Aurora, IL 60504
MLS# 12490527Listed by: KELLER WILLIAMS SUCCESS REALTY - New
 $434,900Active3 beds 3 baths2,002 sq. ft.
$434,900Active3 beds 3 baths2,002 sq. ft.1892 Sedgegrass Trail, Aurora, IL 60504
MLS# 12492839Listed by: COLDWELL BANKER REAL ESTATE GROUP - New
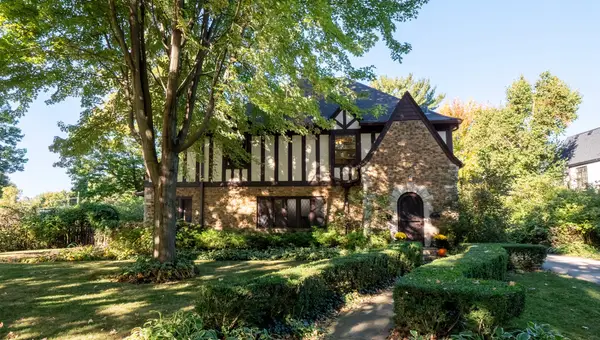 $477,000Active4 beds 4 baths2,300 sq. ft.
$477,000Active4 beds 4 baths2,300 sq. ft.123 Ingleside Avenue, Aurora, IL 60506
MLS# 12470392Listed by: MISCELLA REAL ESTATE - New
 $345,000Active5 beds 2 baths
$345,000Active5 beds 2 baths450 S Fourth Street, Aurora, IL 60505
MLS# 12482013Listed by: CENTURY 21 CIRCLE - AURORA - Open Sat, 12 to 2pmNew
 $1,030,000Active4 beds 4 baths3,842 sq. ft.
$1,030,000Active4 beds 4 baths3,842 sq. ft.3901 White Eagle Drive, Naperville, IL 60564
MLS# 12492270Listed by: BERKSHIRE HATHAWAY HOMESERVICES STARCK REAL ESTATE - New
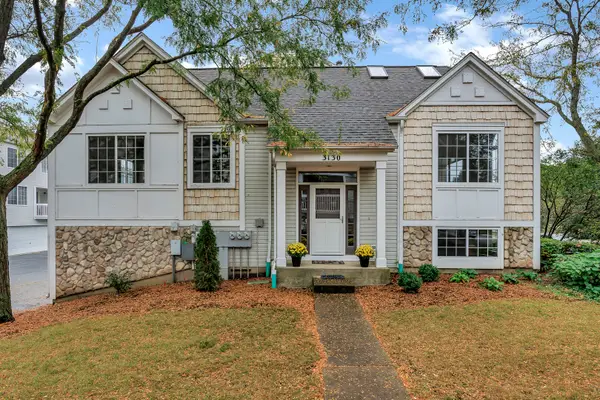 $309,900Active2 beds 3 baths1,567 sq. ft.
$309,900Active2 beds 3 baths1,567 sq. ft.3130 Cambria Court, Aurora, IL 60503
MLS# 12492975Listed by: COLDWELL BANKER REALTY
