2746 Nicole Circle, Aurora, IL 60502
Local realty services provided by:Better Homes and Gardens Real Estate Star Homes
2746 Nicole Circle,Aurora, IL 60502
$565,000
- 3 Beds
- 4 Baths
- 3,149 sq. ft.
- Single family
- Active
Listed by:lisa byrne
Office:baird & warner
MLS#:12460794
Source:MLSNI
Price summary
- Price:$565,000
- Price per sq. ft.:$179.42
- Monthly HOA dues:$402
About this home
IN A LEAGUE OF ITS OWN! Whether you're upsizing, downsizing, or simply rightsizing, you'll fall in love with the immense space, easy flow, and undeniable charm of this upscale duplex in the coveted Villas of Ginger Woods. With over 3,000 sq ft of living above grade plus a full unfinished basement, it lives like a single-family home-but without the hassle of exterior maintenance, lawn care or snow removal. This former model home shines bright with thoughtful details at every turn: soaring vaulted ceilings, oversized windows dressed in plantation shutters, rich hardwood floors, elegant crown molding, and trim work that elevates every space. All the main level living spaces are perfectly proportioned and they flow together seamlessly for easy everyday living and entertaining. At the center of it all is the vaulted family room with stunning stone fireplace and sun-splashed windows. The gourmet kitchen is a showstopper with its 42" custom cabinets (all with pull-out drawers), granite counters, double ovens (not seen in most models in this neighborhood), pantry, and an oversized island. Step from the kitchen into your dreamy screened porch-the perfect spot to enjoy your morning coffee, a good book, or breezy summer nights-or onto the expansive "hot tub ready" brick paver patio, complete with retractable awning, and lushly landscaped backyard. The first-floor primary suite is a private retreat with its tray ceiling, TWO walk-in closets, and spa-inspired bath. Working from home is a breeze in the French-doored den with closet. Upstairs, you'll find two generously sized bedrooms - each with its own en suite bath - and a HUGE loft. The loft invites you to imagine endless possibilities-think game room, movie/media room, crafting area, or even a second office. The full, unfinished basement with roughed in plumbing for a future bath gives you an additional 2,000+ sq ft of opportunity and/or storage. Recent updates-brand new roof and gutters to be installed by the HOA (Oct 2025), new water heater (2025), fresh exterior paint by the HOA (2024), upgraded appliances (2023), and newer HVAC (2020)-mean all that's left for you to do is move in and start living the good life. This isn't just a home. It's a lifestyle-and one you can't easily duplicate. Welcome home!
Contact an agent
Home facts
- Year built:2008
- Listing ID #:12460794
- Added:3 day(s) ago
- Updated:September 29, 2025 at 02:39 AM
Rooms and interior
- Bedrooms:3
- Total bathrooms:4
- Full bathrooms:3
- Half bathrooms:1
- Living area:3,149 sq. ft.
Heating and cooling
- Cooling:Central Air
- Heating:Forced Air, Natural Gas
Structure and exterior
- Roof:Asphalt
- Year built:2008
- Building area:3,149 sq. ft.
Schools
- High school:Batavia Sr High School
- Middle school:Sam Rotolo Middle School Of Bat
- Elementary school:Louise White Elementary School
Utilities
- Water:Public
- Sewer:Public Sewer
Finances and disclosures
- Price:$565,000
- Price per sq. ft.:$179.42
- Tax amount:$16,420 (2024)
New listings near 2746 Nicole Circle
- New
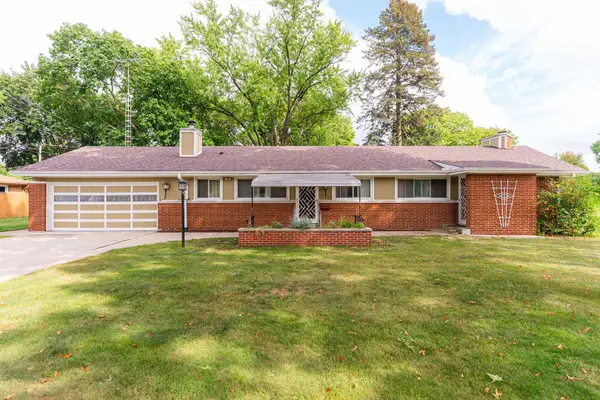 $299,000Active2 beds 2 baths1,553 sq. ft.
$299,000Active2 beds 2 baths1,553 sq. ft.1543 W Downer Place, Aurora, IL 60506
MLS# 12479481Listed by: COLDWELL BANKER REALTY - New
 $645,000Active4 beds 5 baths3,702 sq. ft.
$645,000Active4 beds 5 baths3,702 sq. ft.1142 Deerpath Road, Aurora, IL 60506
MLS# 12481408Listed by: RESULTS REALTY ERA POWERED - New
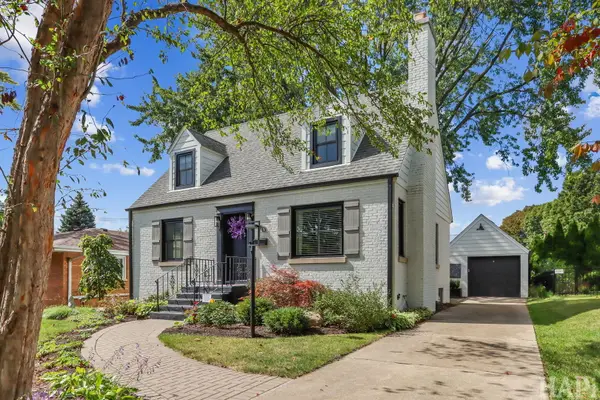 $467,000Active3 beds 2 baths1,614 sq. ft.
$467,000Active3 beds 2 baths1,614 sq. ft.243 S Evanslawn Avenue, Aurora, IL 60506
MLS# 12479813Listed by: COMPASS - New
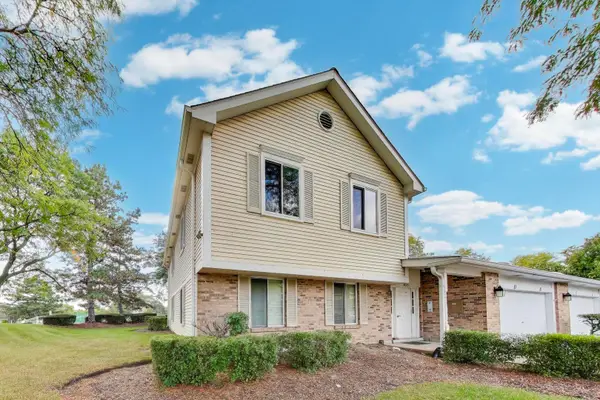 $259,000Active2 beds 2 baths1,058 sq. ft.
$259,000Active2 beds 2 baths1,058 sq. ft.425 Sandpiper Court #C, Aurora, IL 60504
MLS# 12480123Listed by: @PROPERTIES CHRISTIE'S INTERNATIONAL REAL ESTATE - New
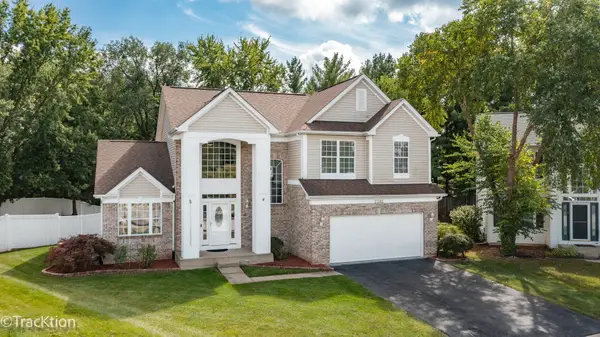 $575,000Active5 beds 4 baths2,189 sq. ft.
$575,000Active5 beds 4 baths2,189 sq. ft.2585 Autumn Grove Court, Aurora, IL 60504
MLS# 12482263Listed by: KELLER WILLIAMS EXPERIENCE - New
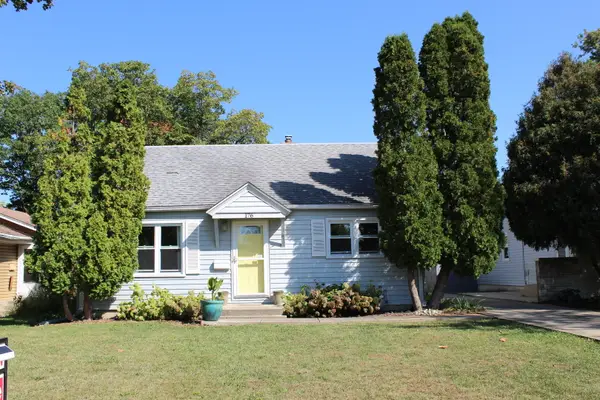 $259,900Active2 beds 1 baths720 sq. ft.
$259,900Active2 beds 1 baths720 sq. ft.176 S Randall Road, Aurora, IL 60506
MLS# 12481005Listed by: RE/MAX YOUR SPACE - New
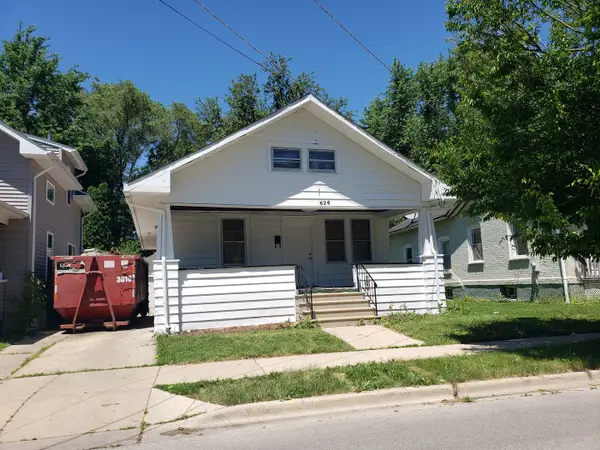 $230,000Active3 beds 2 baths975 sq. ft.
$230,000Active3 beds 2 baths975 sq. ft.626 North Avenue, Aurora, IL 60505
MLS# 12482134Listed by: CM REALTORS - New
 $299,900Active3 beds 3 baths1,522 sq. ft.
$299,900Active3 beds 3 baths1,522 sq. ft.1819 Indian Hill Lane, Aurora, IL 60503
MLS# 12481958Listed by: CHICAGOLAND REALTY GROUP PARTNERS LLC - New
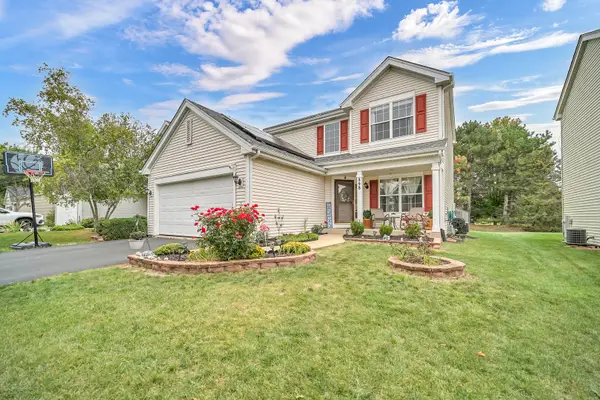 $539,900Active4 beds 3 baths1,923 sq. ft.
$539,900Active4 beds 3 baths1,923 sq. ft.898 Lakestone Lane, Aurora, IL 60504
MLS# 12476164Listed by: RE/MAX PLAZA - New
 $214,900Active2 beds 2 baths1,154 sq. ft.
$214,900Active2 beds 2 baths1,154 sq. ft.1419 Mcclure Road #1419, Aurora, IL 60505
MLS# 12480563Listed by: DURANTE & RICH REAL ESTATE
