3115 Compton Road, Aurora, IL 60504
Local realty services provided by:Better Homes and Gardens Real Estate Connections
3115 Compton Road,Aurora, IL 60504
$519,900
- 4 Beds
- 3 Baths
- 2,599 sq. ft.
- Single family
- Pending
Listed by:diana hardek
Office:keller williams premiere properties
MLS#:12448746
Source:MLSNI
Price summary
- Price:$519,900
- Price per sq. ft.:$200.04
About this home
The 'Crown Jewel' of Pine Meadows! Curb appeal galore! Welcoming front porch, hardwood floors throughout the 1st floor which have been recently refinished with a natural stain/matte finish. Kitchen is spacious with ample cabinets, solid surface counter tops, newer stainless steel appliances & double SS sinks. Kitchen opens to family room with wood burning/gas starter fireplace and large bay window. Atrium door off the eat in kitchen for easy entertaining and grilling. Powder room off main hallway has granite counter & new vanity and was remodeled in 2021. Enter the Primary bedroom through double doors and you will see volume ceilings, a lighted ceiling fan & full ensuite that has been remodeled with marble counter top, separate over-sized shower and dual sinks, vaulted ceiling, jacuzzi tub & skylight for extra natural light! The primary closet has been expanded and is a 'wow'. The other 3 bedrooms are spacious with neutral carpet, lighted ceiling fans and ample closet space. The hallway is extra wide with a generous sized linen closet. The main bathroom has been remodeled with a marble counter top, tile floor & shower and new dual sink vanity. The basement features a large recreation room, custom made solid oak bar, storage room, laundry room, & a 'flex' room currently being used as an exercise room. The 'flex' room could easily be a 5th bedroom, office, or a craft room. The yard is a gardeners dream with many flowering perennial plants/flowers, bushes, and trees! There is a She/He shed for potting and storage needs. Updates include: HVAC 2022, Hot water heater 2021, Roof 2011. The neighborhood has its own Elementary School & playground down the street. Eola Community & Fitness Center, library, Waubonsie High School, Fox Valley Mall, walking & bike paths & Rt. 59 train station are all minutes away! Highly desirable 204 School District! This home has been well maintained and will not disappoint. Show & Sell!
Contact an agent
Home facts
- Year built:1996
- Listing ID #:12448746
- Added:47 day(s) ago
- Updated:October 28, 2025 at 10:28 AM
Rooms and interior
- Bedrooms:4
- Total bathrooms:3
- Full bathrooms:2
- Half bathrooms:1
- Living area:2,599 sq. ft.
Heating and cooling
- Cooling:Central Air
- Heating:Forced Air, Natural Gas
Structure and exterior
- Roof:Asphalt
- Year built:1996
- Building area:2,599 sq. ft.
- Lot area:0.18 Acres
Schools
- High school:Waubonsie Valley High School
- Middle school:Fischer Middle School
- Elementary school:Mccarty Elementary School
Utilities
- Water:Lake Michigan
- Sewer:Public Sewer
Finances and disclosures
- Price:$519,900
- Price per sq. ft.:$200.04
- Tax amount:$9,759 (2024)
New listings near 3115 Compton Road
- New
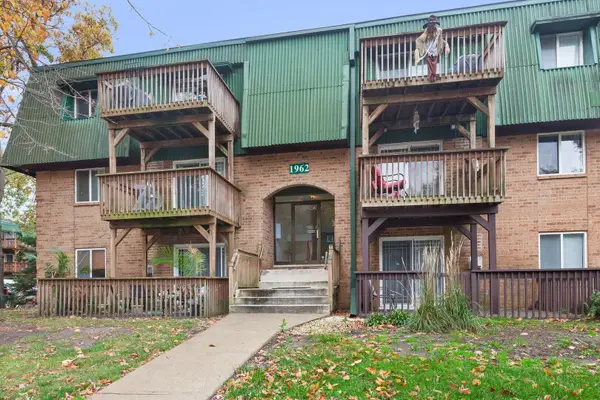 $140,000Active1 beds 1 baths786 sq. ft.
$140,000Active1 beds 1 baths786 sq. ft.1962 Tall Oaks Drive #1B, Aurora, IL 60505
MLS# 12504536Listed by: COLDWELL BANKER REALTY - New
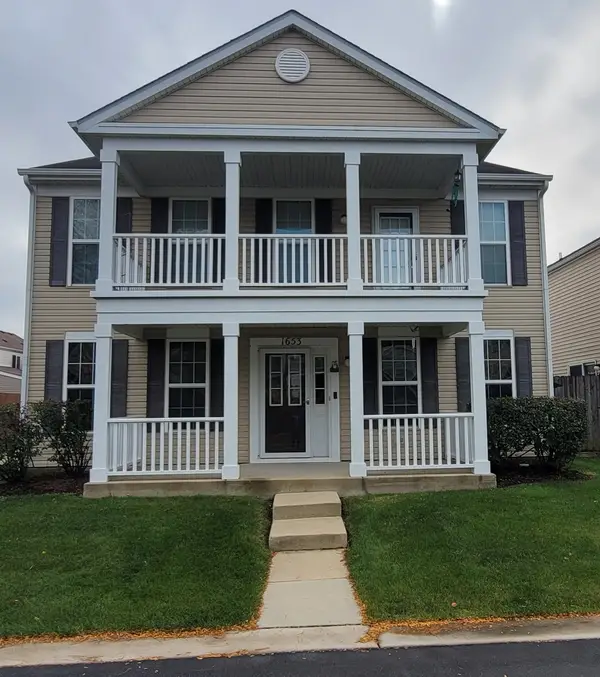 $299,900Active3 beds 3 baths1,728 sq. ft.
$299,900Active3 beds 3 baths1,728 sq. ft.1653 Victoria Park Circle, Aurora, IL 60504
MLS# 12499177Listed by: REAL PEOPLE REALTY 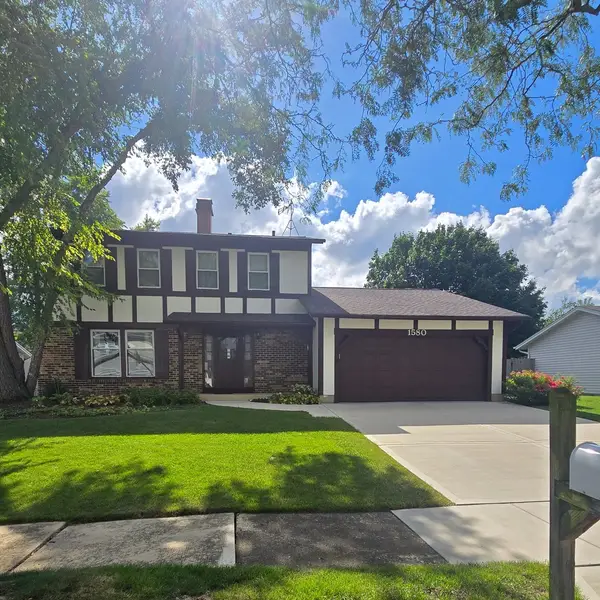 $335,000Pending3 beds 2 baths1,760 sq. ft.
$335,000Pending3 beds 2 baths1,760 sq. ft.1580 Sycamore Lane, Aurora, IL 60504
MLS# 12474668Listed by: JOHN GREENE, REALTOR- New
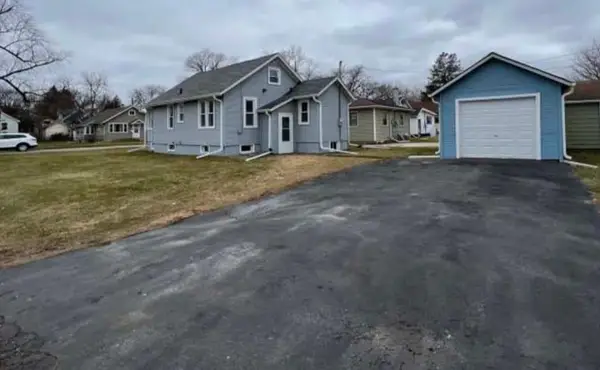 $185,000Active2 beds 1 baths610 sq. ft.
$185,000Active2 beds 1 baths610 sq. ft.809 W Park Avenue, Aurora, IL 60506
MLS# 12505279Listed by: CM REALTORS - New
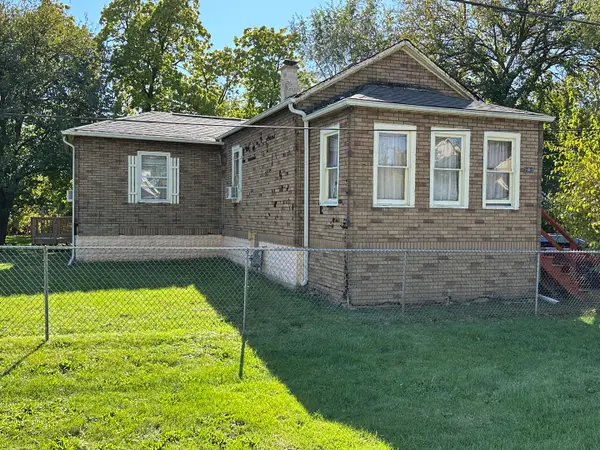 $175,000Active2 beds 2 baths1,400 sq. ft.
$175,000Active2 beds 2 baths1,400 sq. ft.1611 Indian Avenue, Aurora, IL 60505
MLS# 12505043Listed by: ICONIC REAL ESTATE OF ILLINOIS INC - New
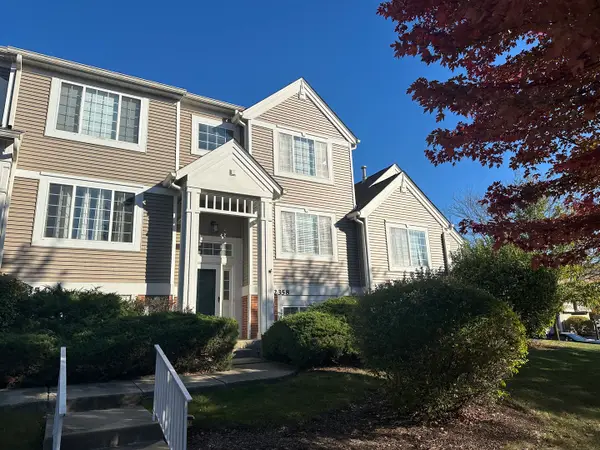 $305,000Active2 beds 3 baths1,396 sq. ft.
$305,000Active2 beds 3 baths1,396 sq. ft.2358 Twilight Drive, Aurora, IL 60503
MLS# 12504376Listed by: GREEN EQUITIES LLC - New
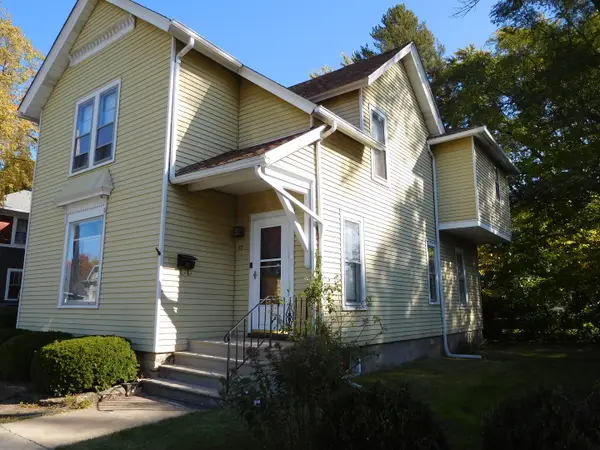 $225,000Active3 beds 2 baths1,630 sq. ft.
$225,000Active3 beds 2 baths1,630 sq. ft.17 Blackhawk Street, Aurora, IL 60506
MLS# 12503671Listed by: PILMER REAL ESTATE, INC - New
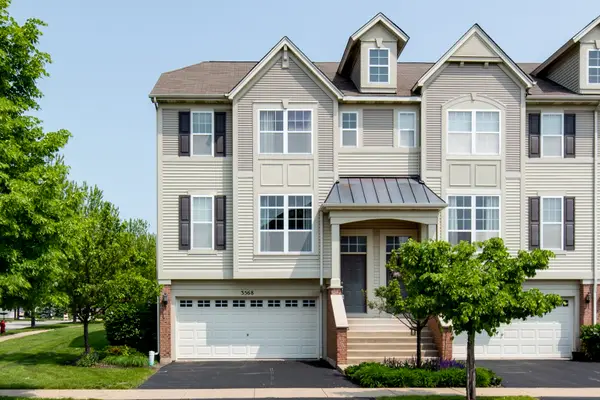 $390,000Active2 beds 3 baths1,864 sq. ft.
$390,000Active2 beds 3 baths1,864 sq. ft.3568 Gabrielle Lane, Aurora, IL 60504
MLS# 12493939Listed by: KELLER WILLIAMS INFINITY - New
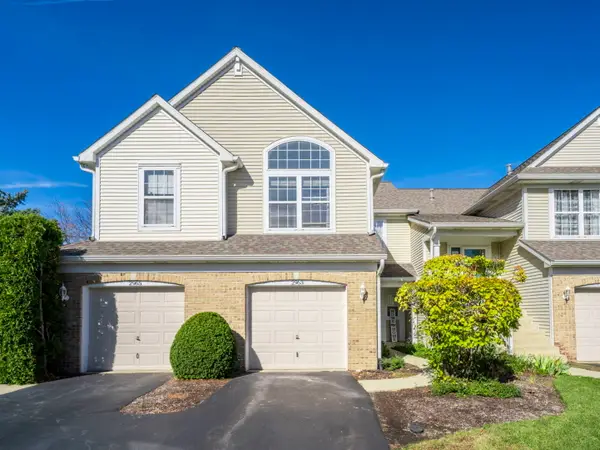 $274,900Active2 beds 3 baths1,408 sq. ft.
$274,900Active2 beds 3 baths1,408 sq. ft.2963 Waters Edge Circle #14-C, Aurora, IL 60504
MLS# 12503607Listed by: COLDWELL BANKER REAL ESTATE GROUP - New
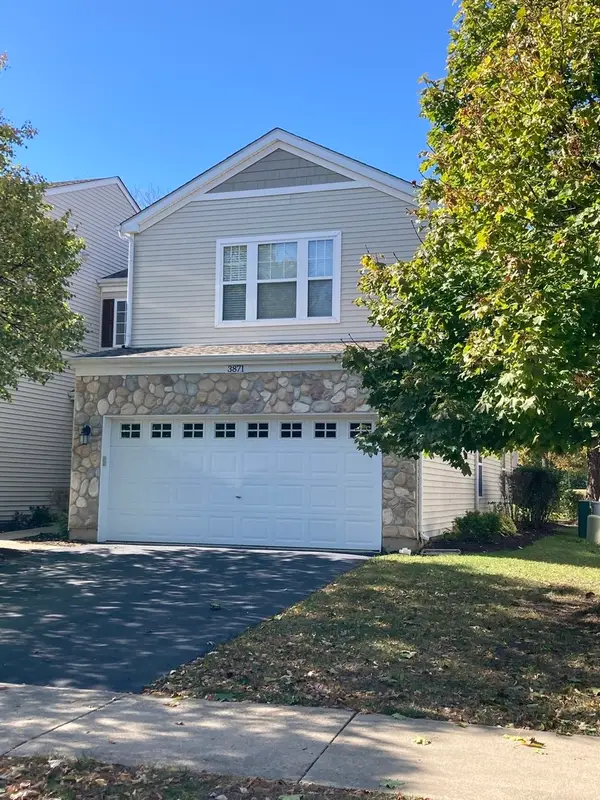 $355,000Active3 beds 3 baths1,461 sq. ft.
$355,000Active3 beds 3 baths1,461 sq. ft.3871 Blackstone Drive, Aurora, IL 60504
MLS# 12504151Listed by: RE/MAX OF NAPERVILLE
