426 Palace Street, Aurora, IL 60506
Local realty services provided by:Better Homes and Gardens Real Estate Connections
426 Palace Street,Aurora, IL 60506
$350,000
- 3 Beds
- 3 Baths
- - sq. ft.
- Single family
- Sold
Listed by:matthew kombrink
Office:one source realty
MLS#:12460528
Source:MLSNI
Sorry, we are unable to map this address
Price summary
- Price:$350,000
About this home
Welcome to Aurora's historic Tanner District! This beautifully updated American Four Square sits on a landscaped lot with mature trees and a brand-new 5-foot fence. Offering 3 bedrooms, 1 full bath, and 2 half baths, the home blends timeless charm with modern comfort. A large front porch invites you in, while the fenced backyard features a huge new patio and a 2-car garage. Inside, you'll love the spacious living room, formal dining room, and hardwood floors throughout. Upstairs hosts 3 bedrooms, and the finished basement expands your living space with a family room, laundry, and half bath. A full renovation in 2014 ensures peace of mind, while fresh paint inside and out, refinished 1st floor hardwoods, new historic-approved gutters, a new garage door and opener, new concrete drive and apron, new water heater, and newer dishwasher and 36-inch stove make it move-in ready. Perfectly located near parks, the Fox River, the hospital, and the interstate-this home truly has it all: character, updates, and convenience wrapped into one!
Contact an agent
Home facts
- Year built:1909
- Listing ID #:12460528
- Added:44 day(s) ago
- Updated:October 28, 2025 at 08:28 PM
Rooms and interior
- Bedrooms:3
- Total bathrooms:3
- Full bathrooms:1
- Half bathrooms:2
Heating and cooling
- Cooling:Central Air
- Heating:Forced Air, Natural Gas
Structure and exterior
- Roof:Asphalt
- Year built:1909
Schools
- High school:West Aurora High School
- Middle school:Washington Middle School
- Elementary school:Greenman Elementary School
Utilities
- Water:Public
- Sewer:Public Sewer
Finances and disclosures
- Price:$350,000
- Tax amount:$5,523 (2024)
New listings near 426 Palace Street
- New
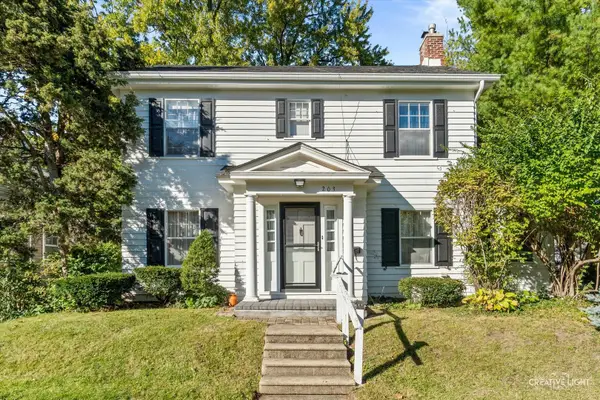 $305,000Active3 beds 2 baths
$305,000Active3 beds 2 baths203 S Calumet Avenue, Aurora, IL 60506
MLS# 12503966Listed by: LEGACY PROPERTIES - New
 $489,900Active3 beds 3 baths2,100 sq. ft.
$489,900Active3 beds 3 baths2,100 sq. ft.2060 Lyndhurst Lane, Aurora, IL 60503
MLS# 12505726Listed by: NEGOTIABLE REALTY SERVICES, IN - New
 $400,000Active4 beds 3 baths1,602 sq. ft.
$400,000Active4 beds 3 baths1,602 sq. ft.1120 Emerald Drive, Aurora, IL 60506
MLS# 12466070Listed by: KELLER WILLIAMS PREMIERE PROPERTIES - Open Sat, 1:30 to 3:30pmNew
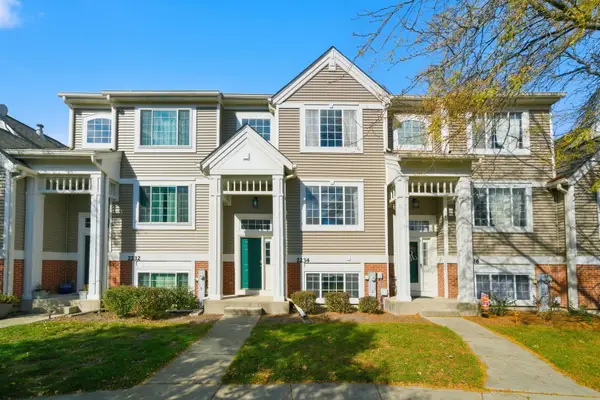 $322,234Active3 beds 3 baths1,700 sq. ft.
$322,234Active3 beds 3 baths1,700 sq. ft.2234 Daybreak Drive #2234, Aurora, IL 60503
MLS# 12505399Listed by: RE/MAX PROFESSIONALS SELECT - New
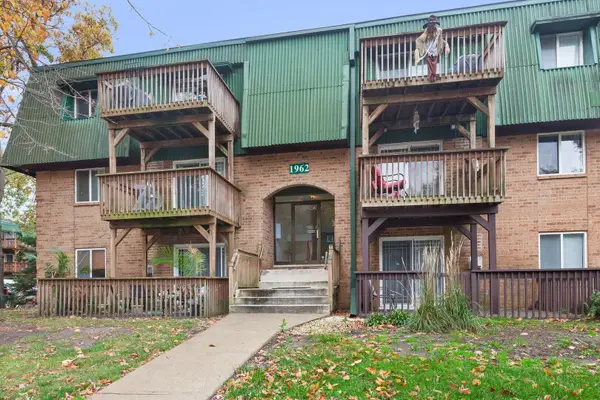 $140,000Active1 beds 1 baths786 sq. ft.
$140,000Active1 beds 1 baths786 sq. ft.1962 Tall Oaks Drive #1B, Aurora, IL 60505
MLS# 12504536Listed by: COLDWELL BANKER REALTY - New
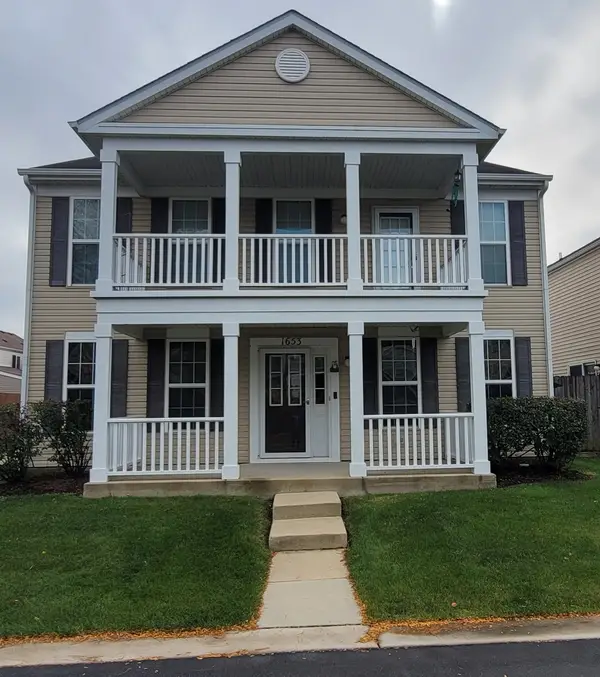 $299,900Active3 beds 3 baths1,728 sq. ft.
$299,900Active3 beds 3 baths1,728 sq. ft.1653 Victoria Park Circle, Aurora, IL 60504
MLS# 12499177Listed by: REAL PEOPLE REALTY 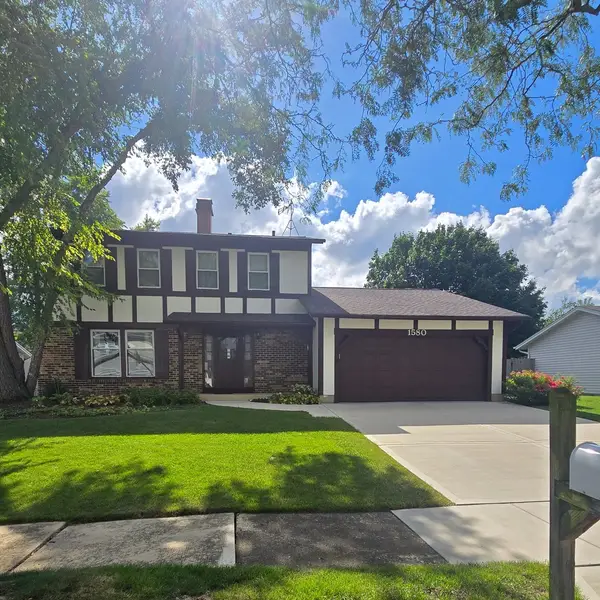 $335,000Pending3 beds 2 baths1,760 sq. ft.
$335,000Pending3 beds 2 baths1,760 sq. ft.1580 Sycamore Lane, Aurora, IL 60504
MLS# 12474668Listed by: JOHN GREENE, REALTOR- New
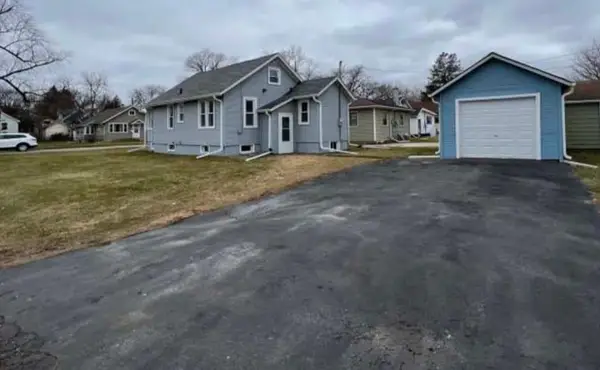 $200,000Active2 beds 1 baths610 sq. ft.
$200,000Active2 beds 1 baths610 sq. ft.809 W Park Avenue, Aurora, IL 60506
MLS# 12505279Listed by: CM REALTORS - New
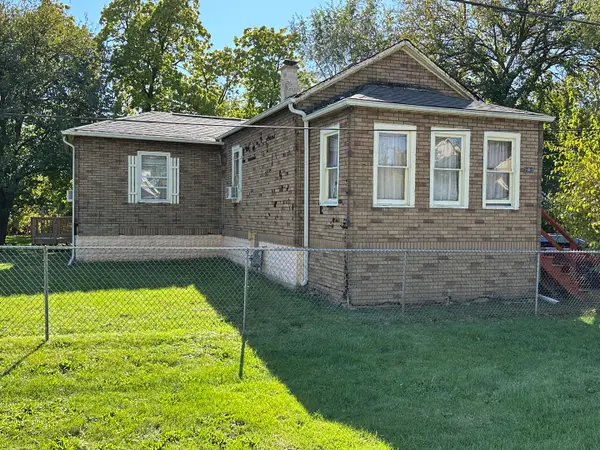 $175,000Active2 beds 2 baths1,400 sq. ft.
$175,000Active2 beds 2 baths1,400 sq. ft.1611 Indian Avenue, Aurora, IL 60505
MLS# 12505043Listed by: ICONIC REAL ESTATE OF ILLINOIS INC - New
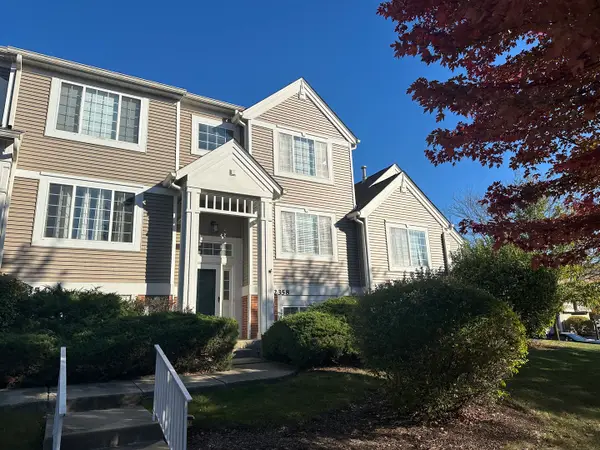 $305,000Active2 beds 3 baths1,396 sq. ft.
$305,000Active2 beds 3 baths1,396 sq. ft.2358 Twilight Drive, Aurora, IL 60503
MLS# 12504376Listed by: GREEN EQUITIES LLC
