4320 Chelsea Manor Circle, Aurora, IL 60504
Local realty services provided by:Better Homes and Gardens Real Estate Connections

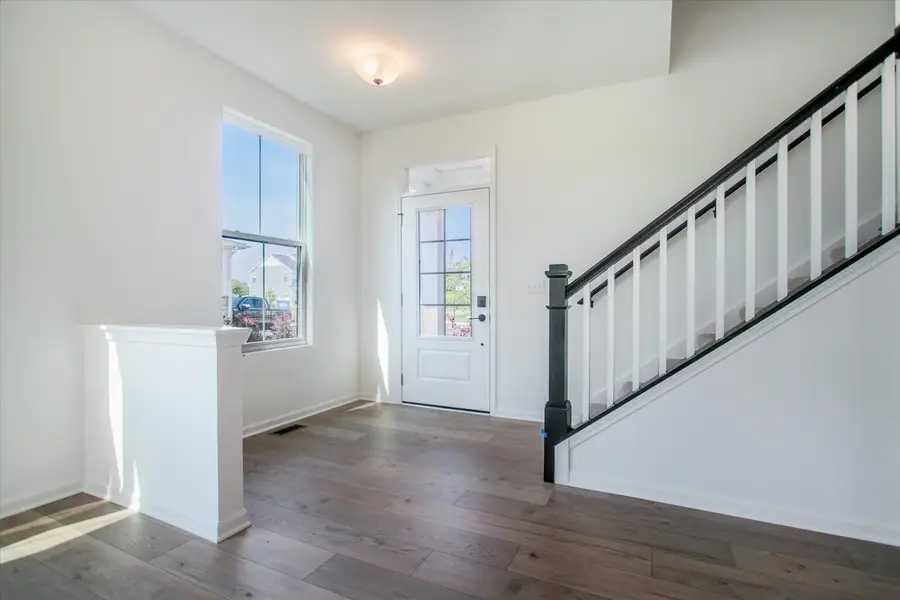

4320 Chelsea Manor Circle,Aurora, IL 60504
$609,990
- 3 Beds
- 3 Baths
- 2,025 sq. ft.
- Townhouse
- Pending
Listed by:linda little
Office:little realty
MLS#:12422183
Source:MLSNI
Price summary
- Price:$609,990
- Price per sq. ft.:$301.23
- Monthly HOA dues:$258
About this home
***FINAL Campbell home at Chelsea Manor!*** *Below Market Interest Rate Available for Qualfied Buyers* This spacious home will surely exceed your expectations. This Campbell home includes three bedrooms, two-and-a-half bathrooms, a basement with rough-in and a two-car garage. Take a look inside! Open and full of light, the great room is surrounded by windows, and at over 25 feet deep, you couldn't ask for a better open-concept design. A large kitchen with plenty of cabinetry and counter space will allow you to be the executive chef in your new home. A large kitchen pantry, a powder room, and an oversized two-car garage are all included on the first floor. When you're ready to call it a night, walk into your large owner's suite with its own en-suite bathroom and a huge walk-in closet. The en-suite bathroom is equipped with a dual sink vanity, tiled shower. and large soaking tub. In the hallway, you'll find the second-floor laundry room behind double doors as well as a full bathroom, and the secondary bedrooms. Rounding out this home is a full basement with a rough-in for a future bathroom. Broker must be present at clients first visit to any M/I Homes community. Lot 16.04
Contact an agent
Home facts
- Year built:2025
- Listing Id #:12422183
- Added:32 day(s) ago
- Updated:August 13, 2025 at 07:39 AM
Rooms and interior
- Bedrooms:3
- Total bathrooms:3
- Full bathrooms:2
- Half bathrooms:1
- Living area:2,025 sq. ft.
Heating and cooling
- Cooling:Central Air
- Heating:Natural Gas
Structure and exterior
- Roof:Asphalt
- Year built:2025
- Building area:2,025 sq. ft.
Schools
- High school:Waubonsie Valley High School
- Middle school:Still Middle School
- Elementary school:Owen Elementary School
Utilities
- Water:Public
- Sewer:Public Sewer
Finances and disclosures
- Price:$609,990
- Price per sq. ft.:$301.23
New listings near 4320 Chelsea Manor Circle
- New
 $395,000Active4 beds 3 baths2,016 sq. ft.
$395,000Active4 beds 3 baths2,016 sq. ft.973 Wedgewood Lane, Aurora, IL 60506
MLS# 12448882Listed by: RE/MAX ALL PRO - ST CHARLES - New
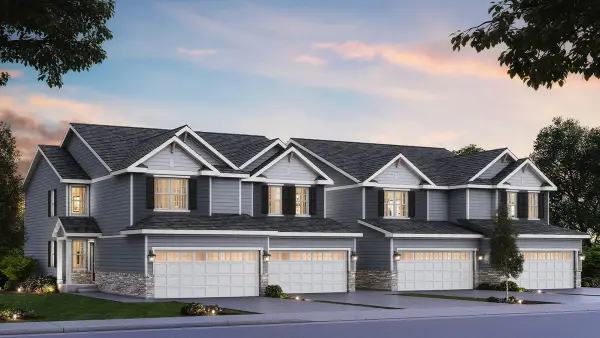 $374,990Active3 beds 3 baths1,794 sq. ft.
$374,990Active3 beds 3 baths1,794 sq. ft.1751 Baler Avenue, Aurora, IL 60503
MLS# 12448491Listed by: DAYNAE GAUDIO - New
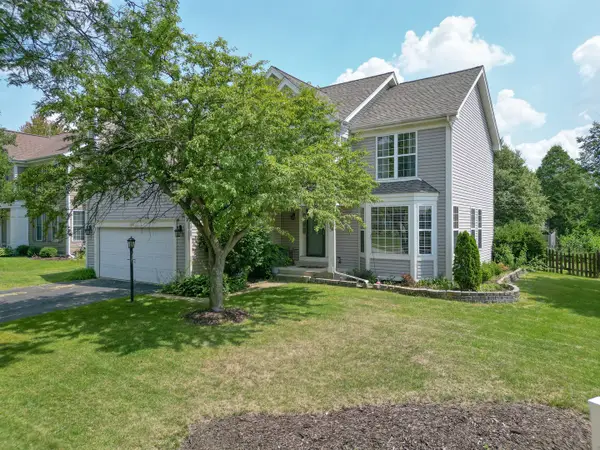 $399,900Active4 beds 3 baths2,061 sq. ft.
$399,900Active4 beds 3 baths2,061 sq. ft.1961 Edinburgh Lane, Aurora, IL 60504
MLS# 12406134Listed by: COLDWELL BANKER REAL ESTATE GROUP - New
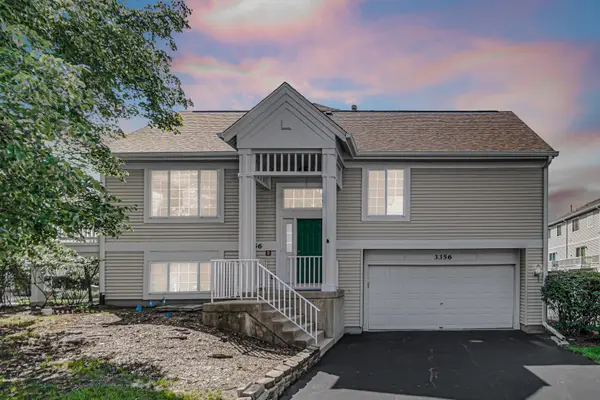 $355,000Active3 beds 2 baths1,826 sq. ft.
$355,000Active3 beds 2 baths1,826 sq. ft.3356 Ravinia Circle, Aurora, IL 60504
MLS# 12447807Listed by: HOMESMART CONNECT LLC - New
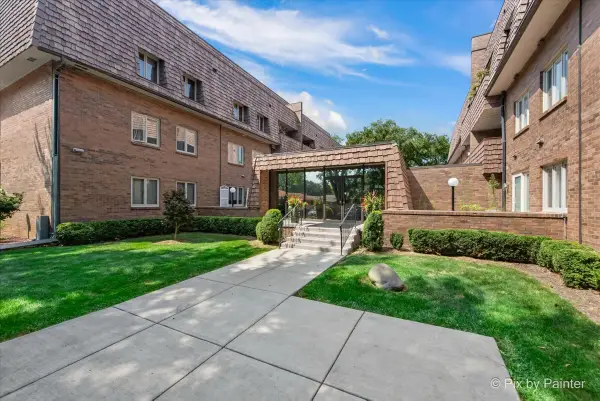 $240,000Active2 beds 2 baths1,535 sq. ft.
$240,000Active2 beds 2 baths1,535 sq. ft.1730 W Galena Boulevard #203E, Aurora, IL 60506
MLS# 12447833Listed by: RE/MAX ALL PRO - ST CHARLES - New
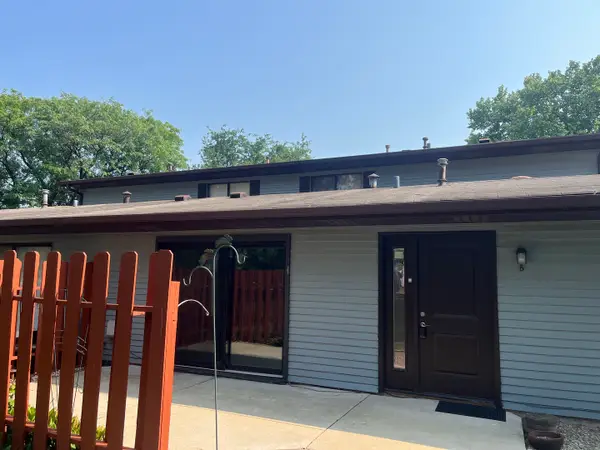 $215,000Active2 beds 1 baths968 sq. ft.
$215,000Active2 beds 1 baths968 sq. ft.1590 Avati Lane #B, Aurora, IL 60505
MLS# 12428904Listed by: KELLER WILLIAMS PREMIERE PROPERTIES - New
 $849,000Active4 beds 3 baths2,927 sq. ft.
$849,000Active4 beds 3 baths2,927 sq. ft.1411 Frenchmans Bend Drive, Naperville, IL 60564
MLS# 12447142Listed by: BERKSHIRE HATHAWAY HOMESERVICES CHICAGO - New
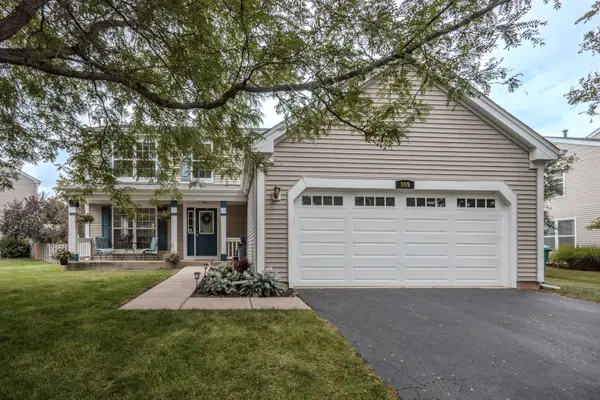 $379,900Active3 beds 3 baths1,728 sq. ft.
$379,900Active3 beds 3 baths1,728 sq. ft.889 Honeysuckle Lane, Aurora, IL 60506
MLS# 12447449Listed by: MBC REALTY & INSURANCE GROUP I - New
 $209,900Active3 beds 2 baths1,474 sq. ft.
$209,900Active3 beds 2 baths1,474 sq. ft.635 Adams Street, Aurora, IL 60505
MLS# 12446779Listed by: KELLER WILLIAMS INNOVATE - AURORA - New
 $290,000Active4 beds 3 baths1,677 sq. ft.
$290,000Active4 beds 3 baths1,677 sq. ft.225 High Street, Aurora, IL 60505
MLS# 12447246Listed by: EDEN PROPERTIES REAL ESTATE GROUP LLC
