515 Declaration Lane #1401, Aurora, IL 60502
Local realty services provided by:Better Homes and Gardens Real Estate Connections
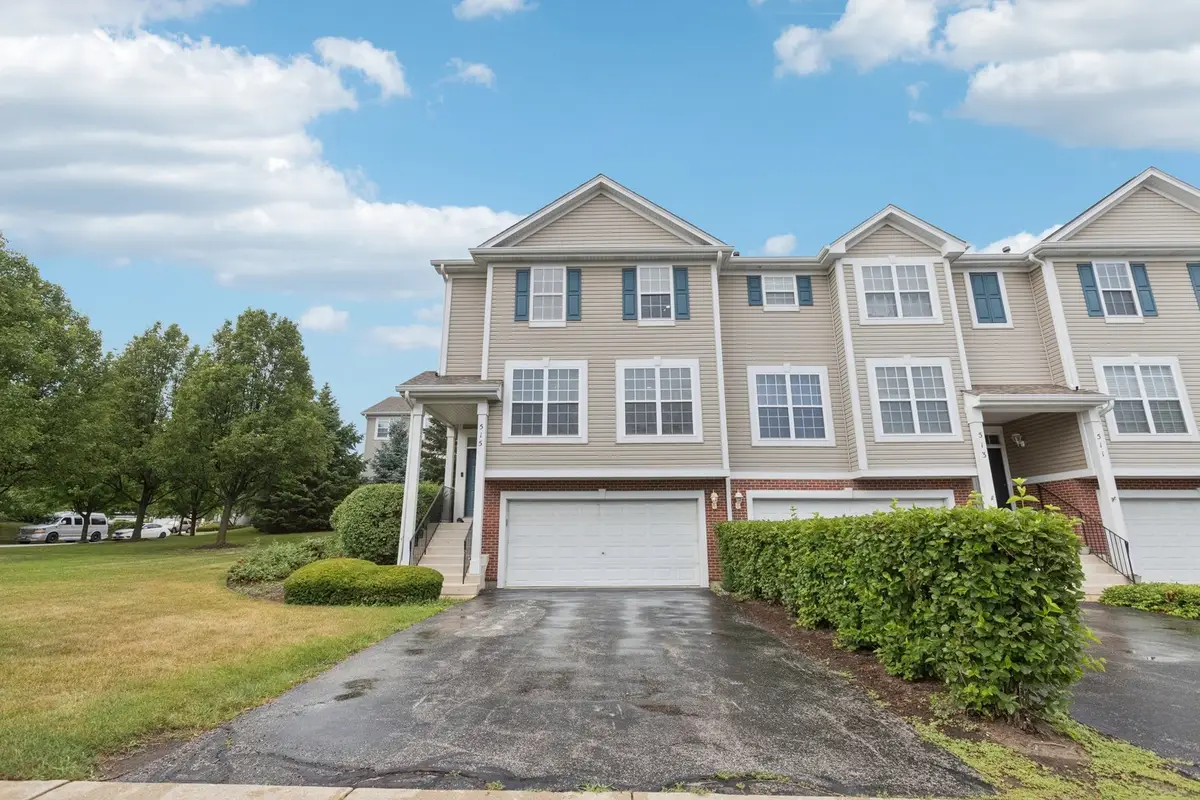
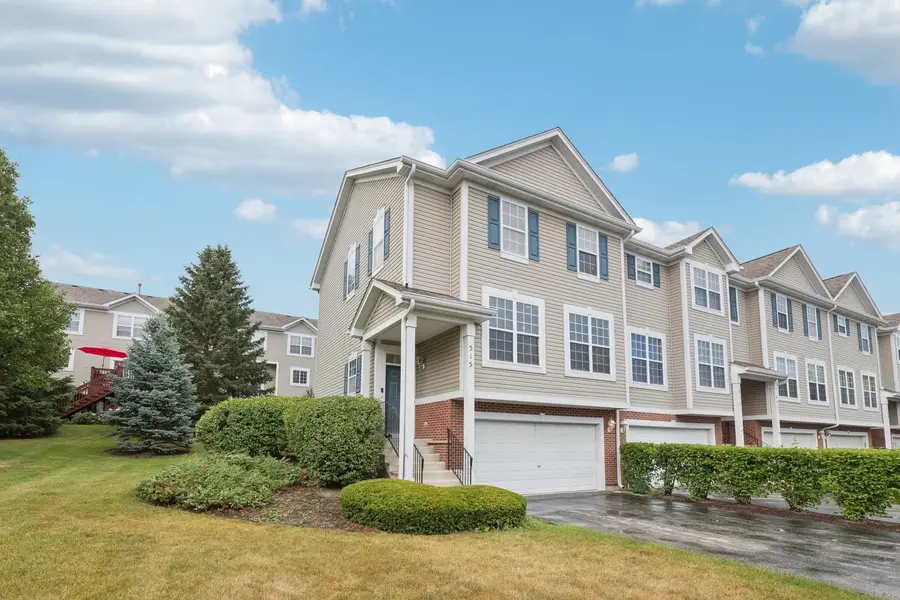

515 Declaration Lane #1401,Aurora, IL 60502
$359,900
- 3 Beds
- 3 Baths
- 1,588 sq. ft.
- Condominium
- Pending
Listed by:kimberly brown-lewis
Office:redfin corporation
MLS#:12412590
Source:MLSNI
Price summary
- Price:$359,900
- Price per sq. ft.:$226.64
- Monthly HOA dues:$298
About this home
Welcome to this amazing fully renovated home! Beautifully maintained property that offers an exceptional living experience. This bright end-unit features three levels of luxury living, three bedrooms, two and a half baths, and a two-car garage. It provides excellent privacy, complete with a deck perfect for outside living and grilling. The main floor boasts impressive 9-foot ceilings, enhancing the spacious feel of the home. This residence has been meticulously updated, ensuring it is truly move-in ready. Every room has been recently and professionally painted, and brand new wood laminate plank floors, installed in 2024, extend throughout the entire main level. The master bedroom is a standout, featuring a vaulted ceiling, a spacious walk-in closet, and a gorgeous completely renovated spa-like private bath with double sinks. Recent updates to the home include a new roof (2023), a brand new A/C unit, and a brand new water heater, all contributing to its long-term value and comfort. The interior paint is less than a year old, and many fixtures and lights have been updated throughout the home, including new lighting in the kitchen. Additionally, the stove is one year old, and the refrigerator is two years old. This home is conveniently located just minutes from the train, I-88, and a variety of restaurants, making it an ideal choice for both residents and investors alike.
Contact an agent
Home facts
- Year built:2002
- Listing Id #:12412590
- Added:35 day(s) ago
- Updated:August 13, 2025 at 07:39 AM
Rooms and interior
- Bedrooms:3
- Total bathrooms:3
- Full bathrooms:2
- Half bathrooms:1
- Living area:1,588 sq. ft.
Heating and cooling
- Cooling:Central Air
- Heating:Forced Air, Natural Gas
Structure and exterior
- Year built:2002
- Building area:1,588 sq. ft.
Schools
- High school:Metea Valley High School
- Middle school:Granger Middle School
- Elementary school:Steck Elementary School
Utilities
- Water:Public
- Sewer:Public Sewer
Finances and disclosures
- Price:$359,900
- Price per sq. ft.:$226.64
- Tax amount:$6,518 (2024)
New listings near 515 Declaration Lane #1401
- New
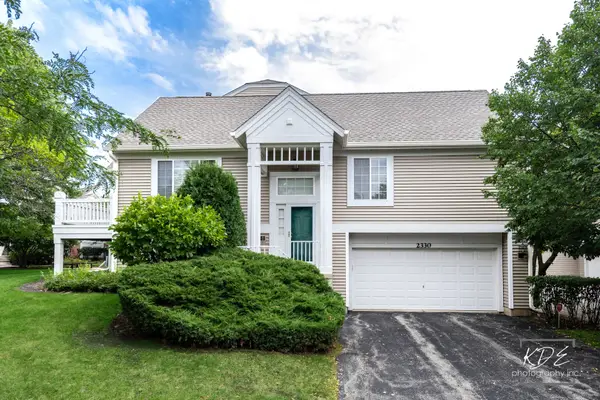 $320,000Active2 beds 3 baths1,165 sq. ft.
$320,000Active2 beds 3 baths1,165 sq. ft.2330 Twilight Drive, Aurora, IL 60503
MLS# 12423161Listed by: JOHN GREENE, REALTOR - New
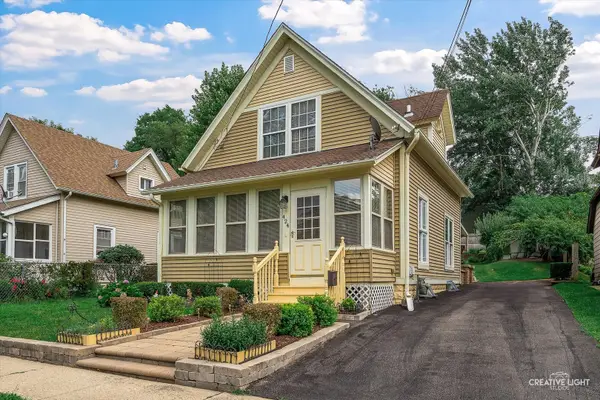 $255,000Active3 beds 2 baths891 sq. ft.
$255,000Active3 beds 2 baths891 sq. ft.424 Rosewood Avenue, Aurora, IL 60505
MLS# 12439766Listed by: KELLER WILLIAMS INNOVATE - AURORA - New
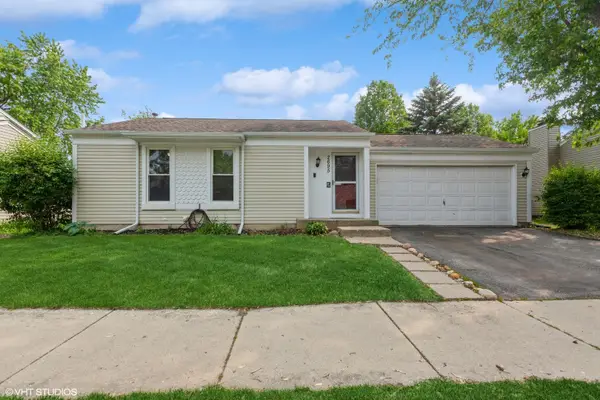 $299,000Active3 beds 1 baths1,656 sq. ft.
$299,000Active3 beds 1 baths1,656 sq. ft.2695 Stoneybrook Lane, Aurora, IL 60502
MLS# 12446461Listed by: @PROPERTIES CHRISTIE'S INTERNATIONAL REAL ESTATE - New
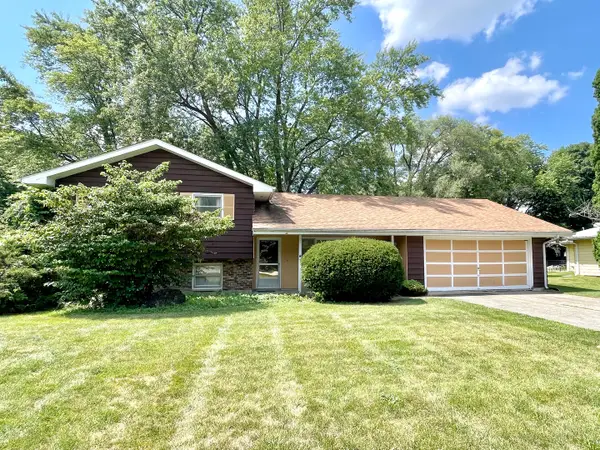 $345,000Active3 beds 2 baths2,283 sq. ft.
$345,000Active3 beds 2 baths2,283 sq. ft.1900 Charles Lane, Aurora, IL 60505
MLS# 12361111Listed by: EXECUTIVE REALTY GROUP LLC - New
 $325,000Active3 beds 2 baths1,460 sq. ft.
$325,000Active3 beds 2 baths1,460 sq. ft.2311 Greenleaf Court, Aurora, IL 60506
MLS# 12438013Listed by: KELLER WILLIAMS PREMIERE PROPERTIES - New
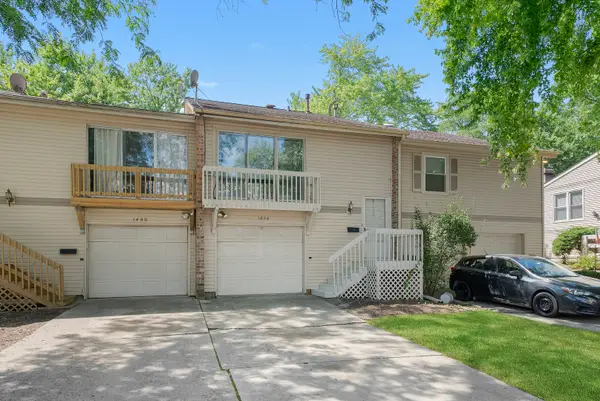 $275,000Active3 beds 3 baths1,575 sq. ft.
$275,000Active3 beds 3 baths1,575 sq. ft.1494 Elder Drive, Aurora, IL 60506
MLS# 12445381Listed by: EXP REALTY - Open Sun, 1 to 3pmNew
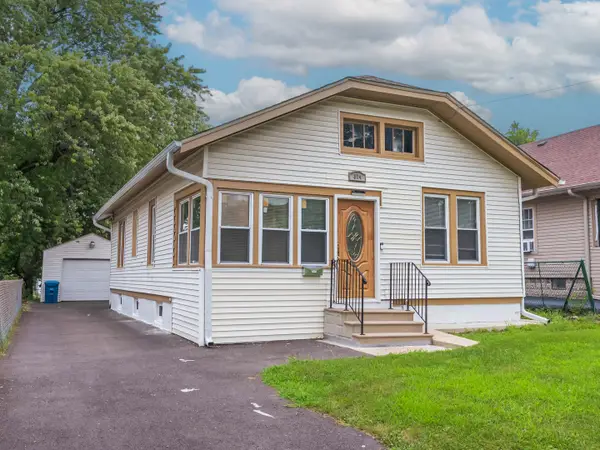 $269,900Active2 beds 1 baths1,107 sq. ft.
$269,900Active2 beds 1 baths1,107 sq. ft.814 5th Avenue, Aurora, IL 60505
MLS# 12445770Listed by: JOHN GREENE REALTOR - New
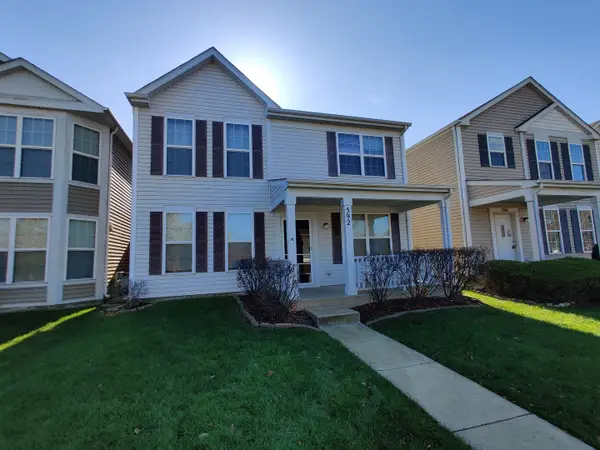 $255,000Active3 beds 3 baths1,456 sq. ft.
$255,000Active3 beds 3 baths1,456 sq. ft.592 Four Seasons Boulevard, Aurora, IL 60504
MLS# 12446120Listed by: KELLER WILLIAMS INFINITY - New
 $355,000Active3 beds 3 baths1,500 sq. ft.
$355,000Active3 beds 3 baths1,500 sq. ft.130 Park Ridge Court, Aurora, IL 60504
MLS# 12445572Listed by: HOMESMART REALTY GROUP - New
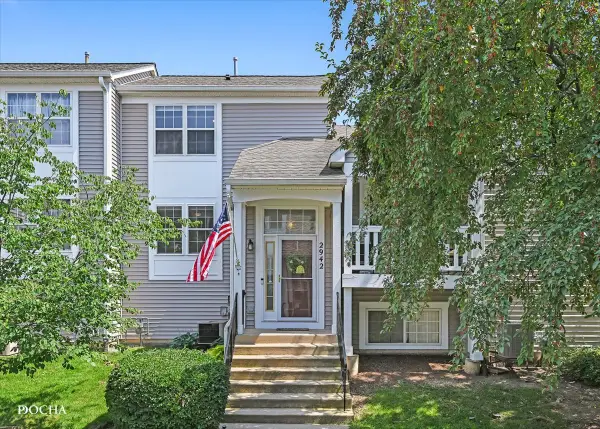 $250,000Active2 beds 2 baths944 sq. ft.
$250,000Active2 beds 2 baths944 sq. ft.2942 Shelly Lane, Aurora, IL 60504
MLS# 12441179Listed by: KELLER WILLIAMS INFINITY
