972 Westgate Drive, Aurora, IL 60506
Local realty services provided by:Better Homes and Gardens Real Estate Connections
972 Westgate Drive,Aurora, IL 60506
$460,000
- 5 Beds
- 3 Baths
- 1,816 sq. ft.
- Single family
- Active
Listed by:leticia lara
Office:homesmart connect llc.
MLS#:12457382
Source:MLSNI
Price summary
- Price:$460,000
- Price per sq. ft.:$253.3
- Monthly HOA dues:$18.33
About this home
Move-in ready and beautifully updated in the sought-after Kensington Lakes community! This spacious 5-bedroom home offers 2 full baths, a convenient powder room for guests, and a light, airy open floor plan ideal for entertaining. The sun-drenched gourmet kitchen features immaculate quartz countertops, new appliances, and a contemporary design that flows seamlessly into the family room with a cozy fireplace-opening to a concrete patio and fully fenced yard. Step outside and enjoy your own backyard retreat with fruit trees, perfect for seasonal harvests and outdoor relaxation. Vinyl plank flooring adds modern style to the first floor, while the partially finished basement includes a large recreational room perfect for a home theater, gym, or play space. The primary suite offers its own fireplace for added comfort and charm. Neighborhood amenities include a community swimming pool, fishing ponds, and scenic walking paths-just minutes from the Fox Valley Park District, Orchard Road shopping, Route 88, and Chicago Premium Outlets. This one has it all-schedule your showing today!
Contact an agent
Home facts
- Year built:1996
- Listing ID #:12457382
- Added:1 day(s) ago
- Updated:August 29, 2025 at 10:55 AM
Rooms and interior
- Bedrooms:5
- Total bathrooms:3
- Full bathrooms:2
- Half bathrooms:1
- Living area:1,816 sq. ft.
Heating and cooling
- Cooling:Central Air
- Heating:Forced Air, Natural Gas
Structure and exterior
- Roof:Asphalt
- Year built:1996
- Building area:1,816 sq. ft.
- Lot area:0.35 Acres
Schools
- High school:West Aurora High School
- Middle school:Jefferson Middle School
- Elementary school:Hall Elementary School
Utilities
- Water:Public
- Sewer:Public Sewer
Finances and disclosures
- Price:$460,000
- Price per sq. ft.:$253.3
- Tax amount:$8,329 (2024)
New listings near 972 Westgate Drive
- New
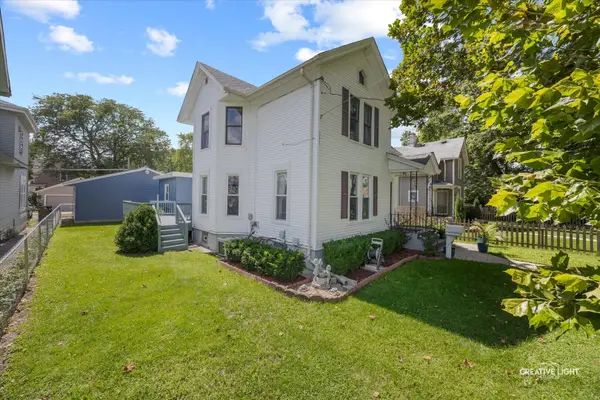 $374,900Active7 beds 2 baths3,256 sq. ft.
$374,900Active7 beds 2 baths3,256 sq. ft.417 Marion Avenue, Aurora, IL 60505
MLS# 12456200Listed by: PORCAYO & ASSOCIATES REALTY - New
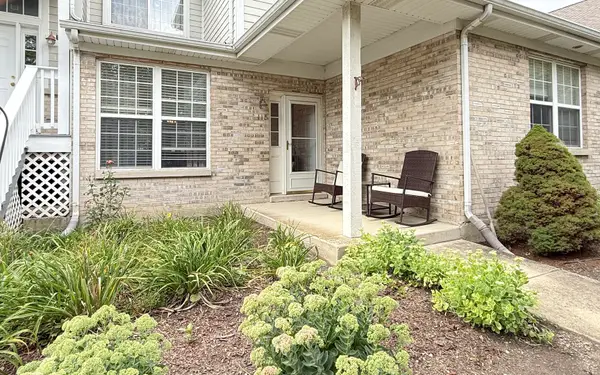 $280,000Active2 beds 2 baths1,332 sq. ft.
$280,000Active2 beds 2 baths1,332 sq. ft.115 Hillwood Place #115, Aurora, IL 60506
MLS# 12457494Listed by: CM REALTORS - New
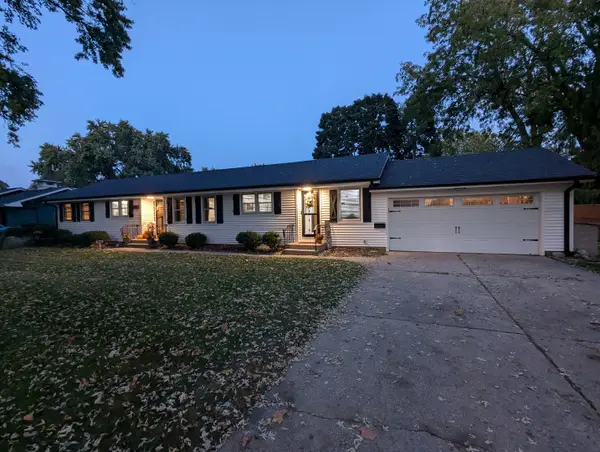 $409,900Active4 beds 3 baths1,995 sq. ft.
$409,900Active4 beds 3 baths1,995 sq. ft.228 S Westlawn Avenue, Aurora, IL 60506
MLS# 12457956Listed by: CENTURY 21 CIRCLE - New
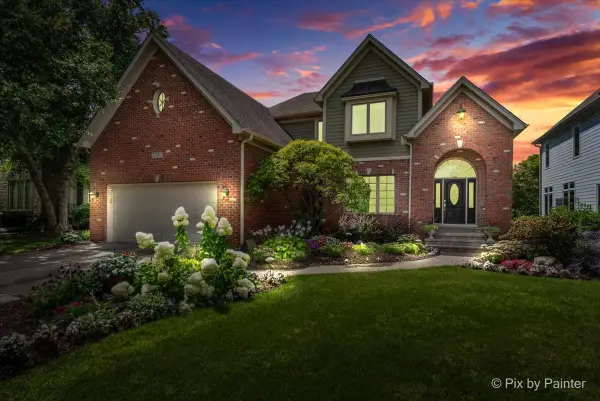 $699,900Active4 beds 4 baths2,489 sq. ft.
$699,900Active4 beds 4 baths2,489 sq. ft.2548 Sutton Lane, Aurora, IL 60502
MLS# 12455466Listed by: LAKE HOLIDAY HOMES, INC - Open Sun, 1 to 3pmNew
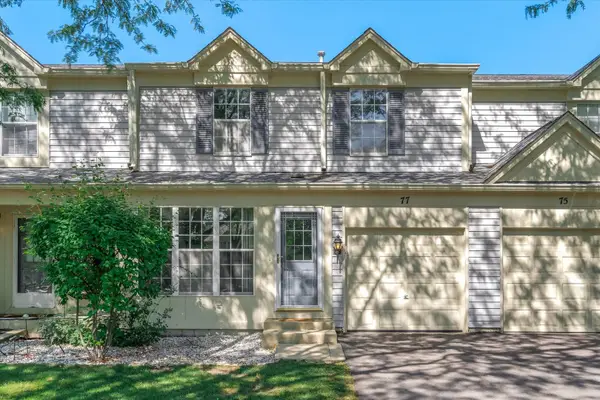 $315,000Active3 beds 3 baths1,456 sq. ft.
$315,000Active3 beds 3 baths1,456 sq. ft.77 Saint Croix Court, Aurora, IL 60504
MLS# 12448509Listed by: EXP REALTY - New
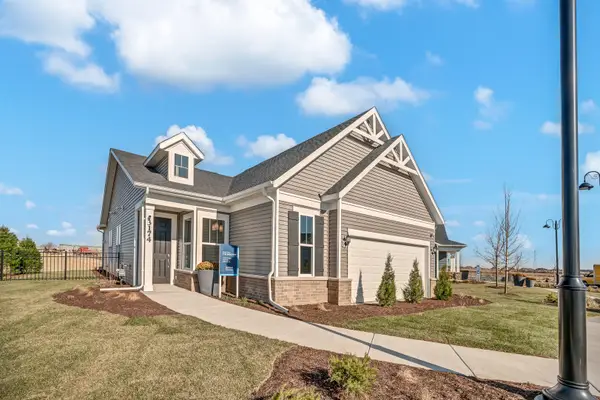 $453,474Active2 beds 2 baths1,624 sq. ft.
$453,474Active2 beds 2 baths1,624 sq. ft.3328 Fulshear Circle, Aurora, IL 60503
MLS# 12458219Listed by: TWIN VINES REAL ESTATE SVCS - New
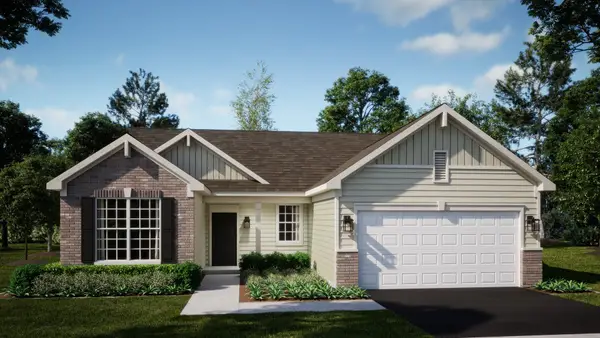 $420,831Active3 beds 2 baths1,723 sq. ft.
$420,831Active3 beds 2 baths1,723 sq. ft.384 Cottrell Lane, Aurora, IL 60506
MLS# 12458147Listed by: HOMESMART CONNECT LLC - Open Sat, 11am to 1pmNew
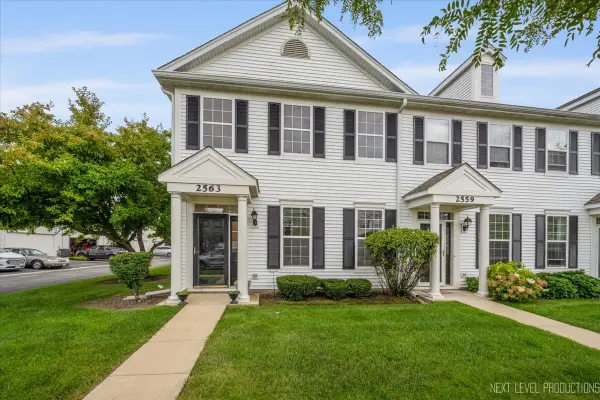 $285,000Active2 beds 2 baths1,192 sq. ft.
$285,000Active2 beds 2 baths1,192 sq. ft.2563 Congress Avenue, Aurora, IL 60503
MLS# 12457907Listed by: KELLER WILLIAMS NORTH SHORE WEST - New
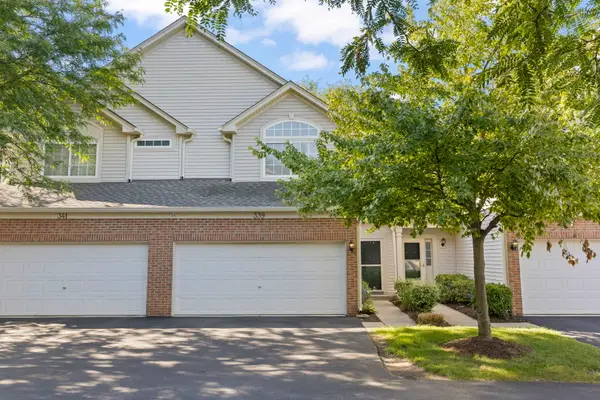 $315,000Active2 beds 2 baths1,534 sq. ft.
$315,000Active2 beds 2 baths1,534 sq. ft.339 Abington Woods Drive, Aurora, IL 60502
MLS# 12383123Listed by: @PROPERTIES CHRISTIE'S INTERNATIONAL REAL ESTATE
