1899 Hilltop Lane, Bannockburn, IL 60015
Local realty services provided by:Better Homes and Gardens Real Estate Connections
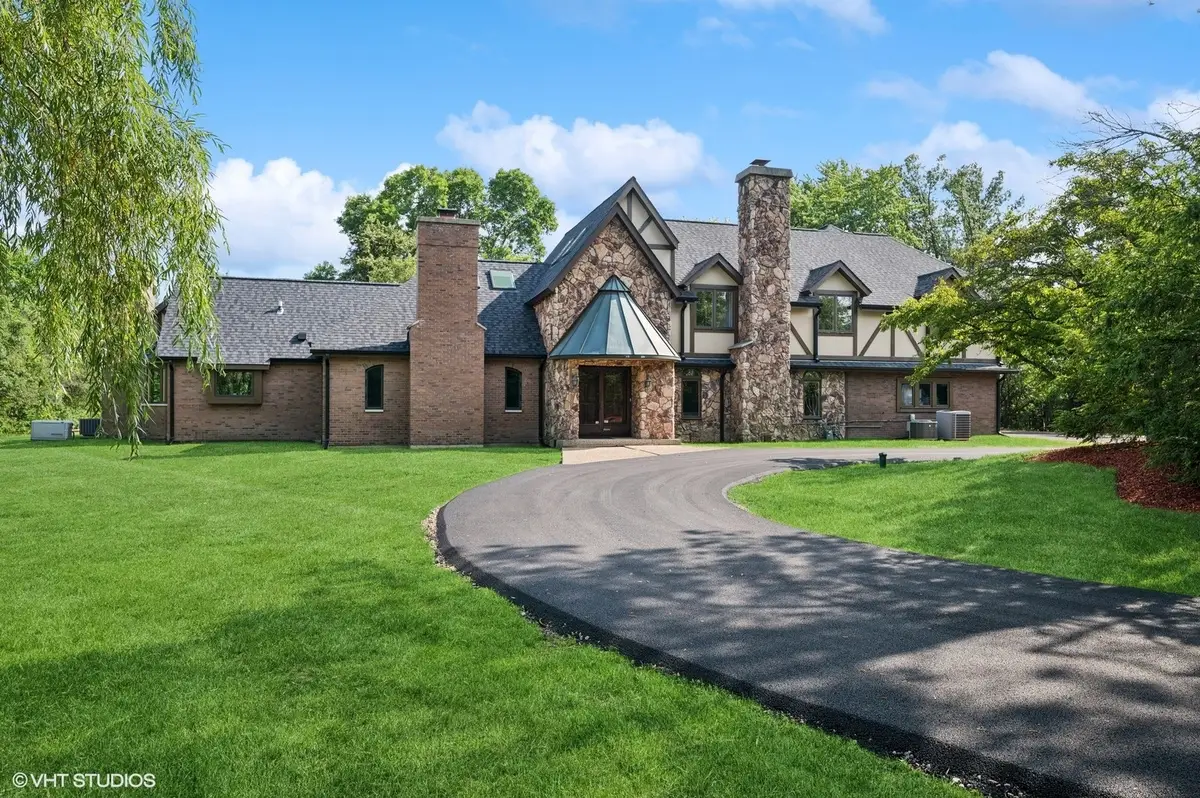
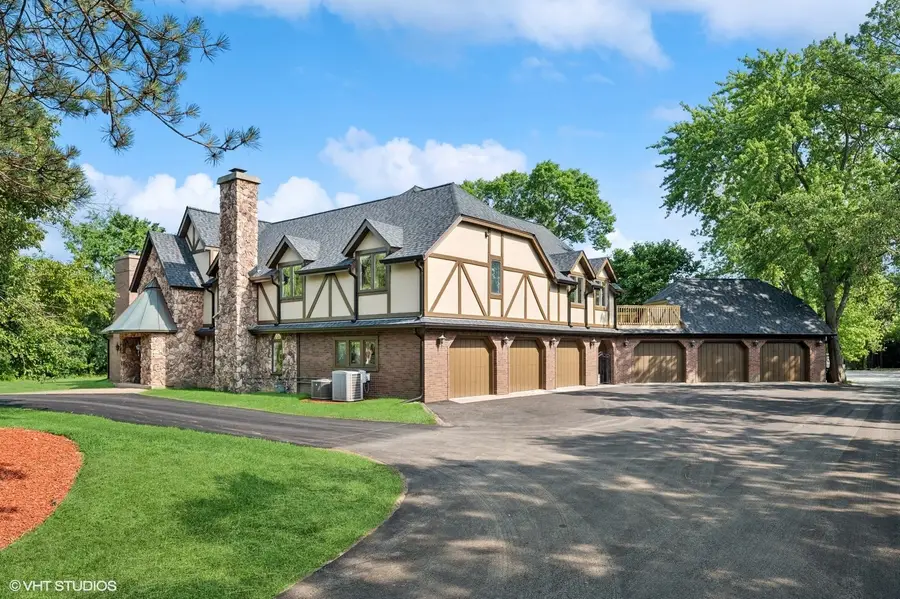
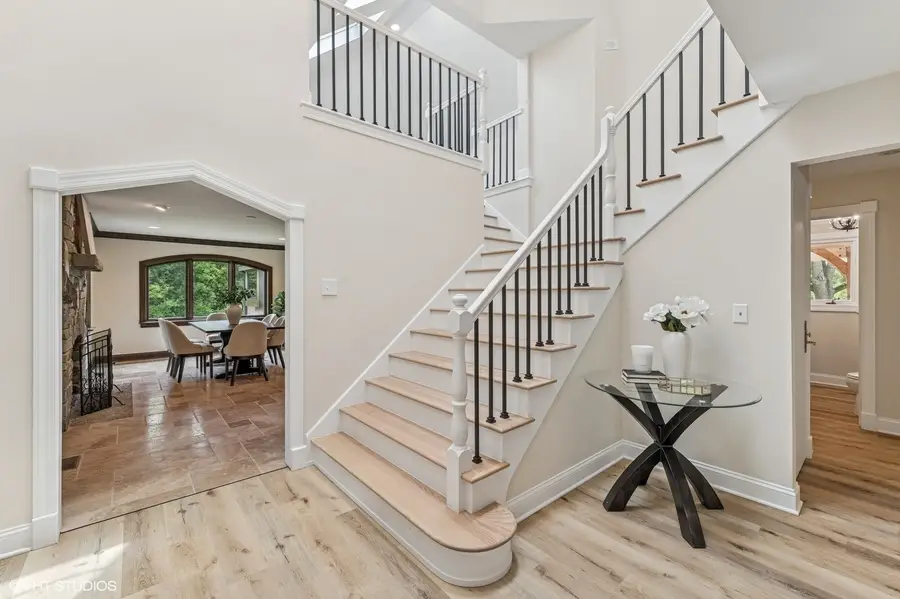
1899 Hilltop Lane,Bannockburn, IL 60015
$1,895,000
- 5 Beds
- 4 Baths
- 6,083 sq. ft.
- Single family
- Pending
Listed by:matt steiger
Office:@properties christies international real estate
MLS#:12415829
Source:MLSNI
Price summary
- Price:$1,895,000
- Price per sq. ft.:$311.52
About this home
Experience timeless elegance in this modern country farm estate. The tree lined private drive leads you to a stately English Tudor situated on 3.7 acres with a brand new asphalt circular drive and six car garage. When you enter the home you are greeted with a beautiful two story foyer and split stair case with all new balusters. All new wide plank hickory flooring installed throughout the foyer, living room, family room and second level. The formal living room features a stunning stone fireplace and two seating areas. The dining room with anchored by second gas fireplace features beautiful dry bar with tons of cabinetry for storage. The wood beamed chef's kitchen is a dream featuring four Wolf wall ovens, a six burner Wolf cooktop with griddle, two dishwashers, a 72in Sub-Zero refrigerator and freezer, prep sink in the massive island with stool seating, beautiful knotty alder custom cabinetry with tons of storage and pull-outs, a built in bench eating area, and a gas fire place. The grand vaulted ceiling wood beamed family room fills with light and overlooks the beautiful yard, barn and pasture and features a fourth gas burning stone fireplace. Two newly remolded half baths on the main level, as well as a first floor laundry room and mud room leading to the heated attached garage. The second level features a loft office area with brand new sky lights, three large bedrooms with great closet space accompanied by a full bath. The completely remodeled primary suite has a stunning spa like master bath with an amazing shower and soaking tub, double sink vanity, make-up station, and an entire room for your custom walk-in closet with a second floor laundry. The lower level has a newly finished rec room, a fifth bedroom, and tons of storage in the mechanical/workshop room. The outdoor oasis has a stone patio with pergola, an amazing yard that leads to the newly renovated heated barn with 5 stalls and paddock. Endless opportunities with this expansive manicured lot for all of your needs. Brand new roof, gutters and asphalt driveway. Barn has a brand new roof, gutters, insulation and siding.
Contact an agent
Home facts
- Year built:1968
- Listing Id #:12415829
- Added:34 day(s) ago
- Updated:August 13, 2025 at 07:45 AM
Rooms and interior
- Bedrooms:5
- Total bathrooms:4
- Full bathrooms:2
- Half bathrooms:2
- Living area:6,083 sq. ft.
Heating and cooling
- Cooling:Central Air
- Heating:Forced Air, Natural Gas
Structure and exterior
- Roof:Asphalt
- Year built:1968
- Building area:6,083 sq. ft.
- Lot area:3.64 Acres
Schools
- High school:Deerfield High School
- Middle school:Bannockburn Elementary School
- Elementary school:Bannockburn Elementary School
Utilities
- Water:Lake Michigan
- Sewer:Public Sewer
Finances and disclosures
- Price:$1,895,000
- Price per sq. ft.:$311.52
- Tax amount:$22,980 (2023)
New listings near 1899 Hilltop Lane
 $2,300,000Active5 beds 4 baths5,167 sq. ft.
$2,300,000Active5 beds 4 baths5,167 sq. ft.11 Lakewood Drive, Bannockburn, IL 60015
MLS# 12343841Listed by: COLDWELL BANKER REALTY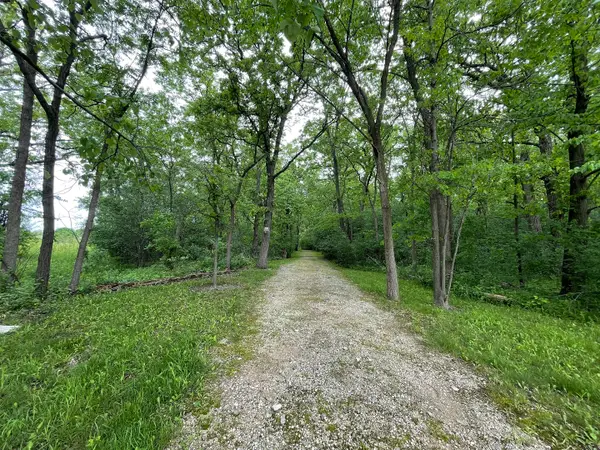 $495,000Active3.74 Acres
$495,000Active3.74 Acres2060 Duffy Lane, Bannockburn, IL 60015
MLS# 12316257Listed by: PREMIER REALTY GROUP, INC. $399,900Active1.84 Acres
$399,900Active1.84 Acres5 Dunsinane Lane, Bannockburn, IL 60015
MLS# 12362425Listed by: RE/MAX TOP PERFORMERS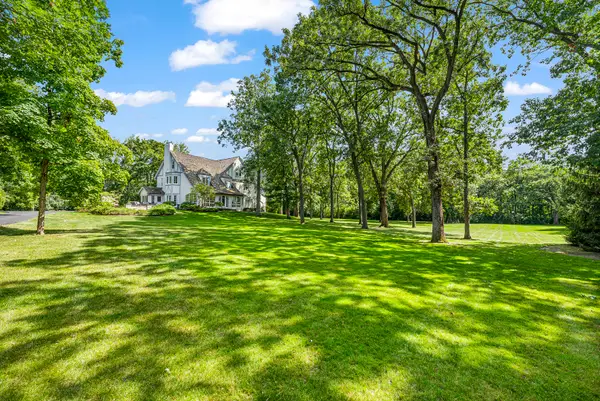 $3,429,000Active6 beds 5 baths4,700 sq. ft.
$3,429,000Active6 beds 5 baths4,700 sq. ft.1755 Sunset Lane, Bannockburn, IL 60015
MLS# 12411165Listed by: CIBON $549,900Active3.66 Acres
$549,900Active3.66 Acres2040 Duffy Lane, Bannockburn, IL 60015
MLS# 11432172Listed by: PREMIER REALTY GROUP, INC.
