1053 Hummingbird Way, Bartlett, IL 60103
Local realty services provided by:Better Homes and Gardens Real Estate Connections
1053 Hummingbird Way,Bartlett, IL 60103
$575,000
- 3 Beds
- 4 Baths
- 1,920 sq. ft.
- Townhouse
- Active
Listed by:joseph ferlita
Office:platinum team realty llc.
MLS#:12459711
Source:MLSNI
Price summary
- Price:$575,000
- Price per sq. ft.:$299.48
- Monthly HOA dues:$298
About this home
Look no further... This is It! Custom Eagle floor plan welcomes you to the serene living experience of The Villas in Hawk Hollow. Immaculately maintained townhome in this highly desirable community. There are many highlights to this townhome. First, you will notice the custom trim & headers throughout this stunning home, including in the "Look Out" basement. The main level features an open floor plan with hardwood flooring throughout plus newer carpeting on stairs and in hallway (2023). The open-concept floor plan beautifully connects the living, dining, and kitchen areas. The Butler's pantry/mudroom offers extra space for everyday living and entertainment. Spacious living room features floor to ceiling windows w/ sliding door & early morning light from the Eastern exposure. Custom finished fireplace w/ Mantel is a cozy focal point. While sitting at the counter height table & chairs in the kitchen eating area, enjoy your early morning coffee w/ backyard nature views. Stunning new Quartz countertops and Island (2023) creates the perfect amount of workspace for meal prep or buffet area for entertaining. The custom floor to ceiling pantry & 42" cabinets offer amazing storage for the organized chef. The Dining area includes a 2nd sliding door out to the deck plus it offers plenty of room for a full-size dining table and can seat up to 10 guests. In spring and summer step outside to your private deck, and enjoy the daily bird show, you are sure to see cardinals, orioles, blue jays and many hummingbirds. In the winter the cardinals adorn the trees like ornaments. The second level features the dream laundry room with LG Washer & Steam Dryer, deep SS sink and CA closets built in cabinets & floor to ceiling shelves. Three bedrooms; all with ceiling fans & walk-in closets. The Owner suite boasts vaulted soaring ceiling with a view of Hawk Hollow Forest Preserve. Take note of the expanded walk-in closet with CA Closets custom built in cabinetry. The full bathroom is complete w/ dbl. sink & storage tower. The elegant, fluted glass shower surround and huge oversized soaking tub makes for a complete Zen relaxation experience in this spa like oasis. The second bedroom serves the homeowner as a guest room & has a huge walk-in closet. The third bedroom is being used as an office, which boasts a huge walk-in closet fully built out with CA Closets shelving and file drawers. The second full bath is adjacent to both bedrooms convenient for guests. Fully finished "Look Out" basement & 3rd full bath with walk-in shower are perfect for additional living space or entertainment. The vinyl plank flooring and can lighting make this space bright and enjoyable. The basement design lends itself to adding a 4th bedroom if desired. Walking distance to Apple Orchard Community Golf course, Bartlett Park District and scenic walking & bike paths. A quick drive to the Metra station schools & shopping. New Roof & large gutters (2024), Ext Paint (2023). Alarm system with window sensors, upgraded light fixtures throughout, epoxy garage floor. This one of a kind move in ready home for you to enjoy the next chapter of your life. Owner is IL licensed RE Broker.
Contact an agent
Home facts
- Year built:2008
- Listing ID #:12459711
- Added:1 day(s) ago
- Updated:September 06, 2025 at 05:36 PM
Rooms and interior
- Bedrooms:3
- Total bathrooms:4
- Full bathrooms:3
- Half bathrooms:1
- Living area:1,920 sq. ft.
Heating and cooling
- Cooling:Central Air
- Heating:Natural Gas
Structure and exterior
- Roof:Asphalt
- Year built:2008
- Building area:1,920 sq. ft.
Schools
- High school:Bartlett High School
- Middle school:East View Middle School
- Elementary school:Prairieview Elementary School
Utilities
- Water:Lake Michigan
- Sewer:Public Sewer
Finances and disclosures
- Price:$575,000
- Price per sq. ft.:$299.48
- Tax amount:$9,494 (2024)
New listings near 1053 Hummingbird Way
- New
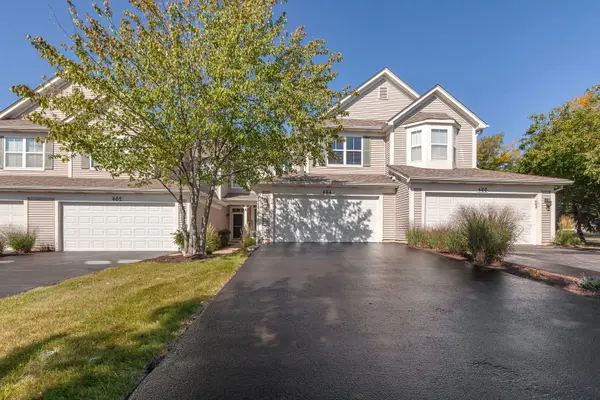 $299,900Active2 beds 2 baths1,650 sq. ft.
$299,900Active2 beds 2 baths1,650 sq. ft.464 Horizon Drive, Bartlett, IL 60103
MLS# 12464400Listed by: COLDWELL BANKER REALTY - New
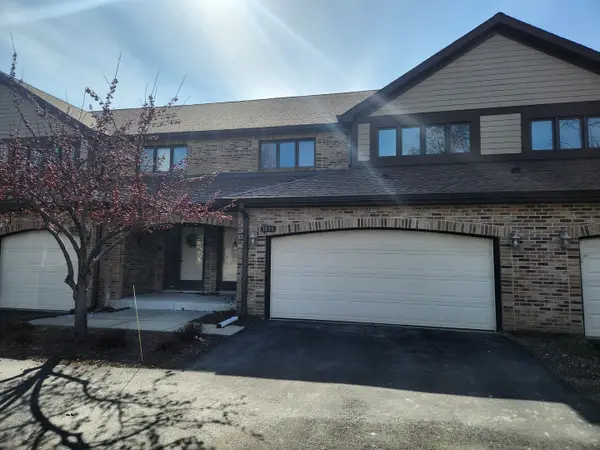 $399,900Active3 beds 4 baths1,820 sq. ft.
$399,900Active3 beds 4 baths1,820 sq. ft.1835 Golf View Drive, Bartlett, IL 60103
MLS# 12464766Listed by: AMERICAN DREAM HOUSE REALTY LLC - New
 $429,900Active4 beds 2 baths1,508 sq. ft.
$429,900Active4 beds 2 baths1,508 sq. ft.853 Voyager Drive, Bartlett, IL 60103
MLS# 12457150Listed by: CHARLES RUTENBERG REALTY - Open Sun, 12 to 2pmNew
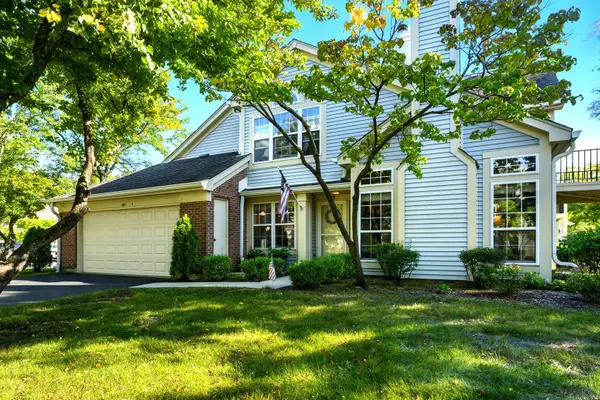 $329,900Active2 beds 2 baths1,250 sq. ft.
$329,900Active2 beds 2 baths1,250 sq. ft.401 Cromwell Circle #4, Bartlett, IL 60103
MLS# 12461484Listed by: KELLER WILLIAMS PREMIERE PROPERTIES - New
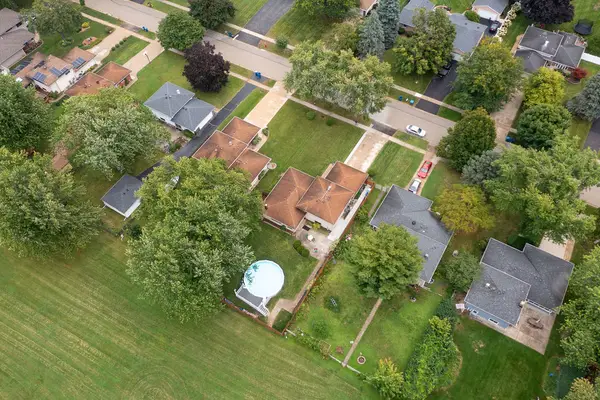 $409,700Active3 beds 2 baths1,800 sq. ft.
$409,700Active3 beds 2 baths1,800 sq. ft.1038 Martingale Drive, Bartlett, IL 60103
MLS# 12461979Listed by: PROSALES REALTY - New
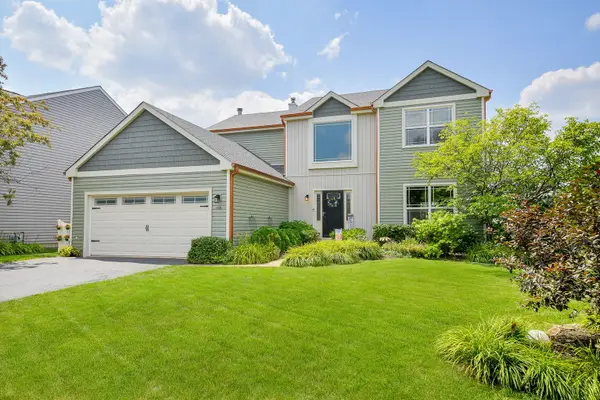 $512,500Active4 beds 3 baths2,408 sq. ft.
$512,500Active4 beds 3 baths2,408 sq. ft.138 Westridge Boulevard, Bartlett, IL 60103
MLS# 12454635Listed by: THE HOMECOURT REAL ESTATE - Open Sat, 11am to 1pmNew
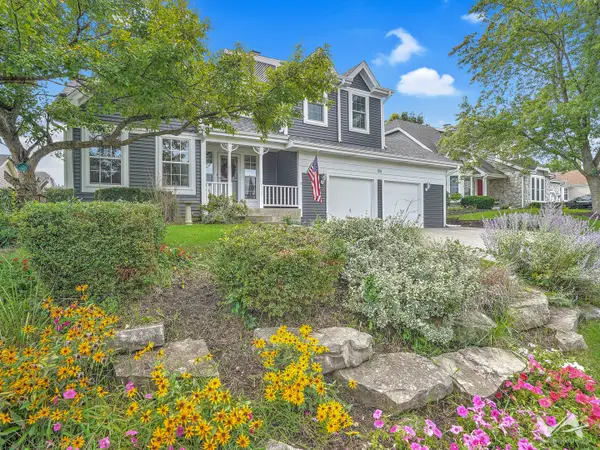 $450,000Active4 beds 3 baths2,244 sq. ft.
$450,000Active4 beds 3 baths2,244 sq. ft.551 Foster Avenue, Bartlett, IL 60103
MLS# 12446950Listed by: SUBURBAN LIFE REALTY, LTD. - New
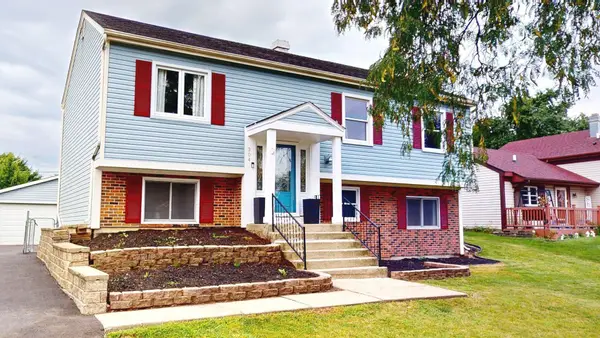 $450,000Active4 beds 2 baths1,936 sq. ft.
$450,000Active4 beds 2 baths1,936 sq. ft.304 Jackson Street, Bartlett, IL 60103
MLS# 12462682Listed by: E- SIGNATURE REALTY - New
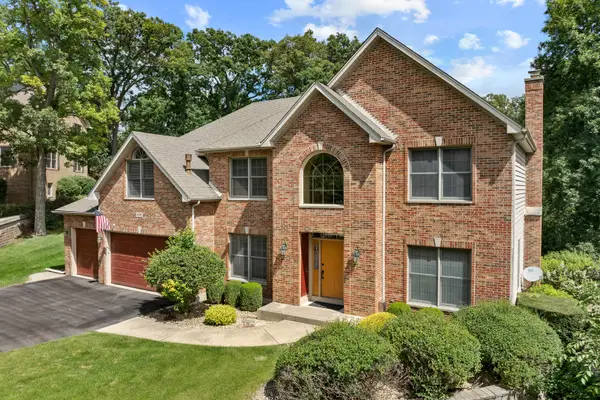 $650,000Active5 beds 4 baths3,485 sq. ft.
$650,000Active5 beds 4 baths3,485 sq. ft.695 Braintree Lane, Bartlett, IL 60103
MLS# 12461872Listed by: CENTURY 21 NEW HERITAGE WEST
