125 Hearthstone Drive, Bartlett, IL 60103
Local realty services provided by:Better Homes and Gardens Real Estate Connections
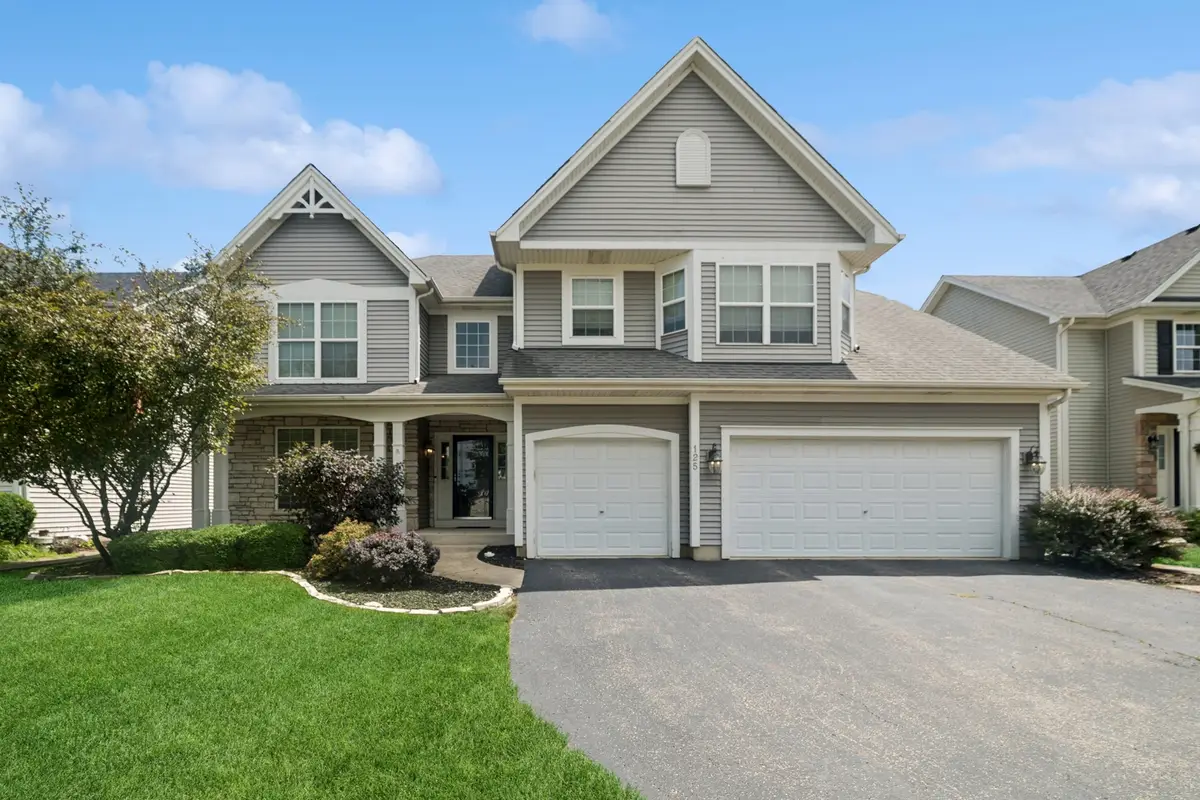
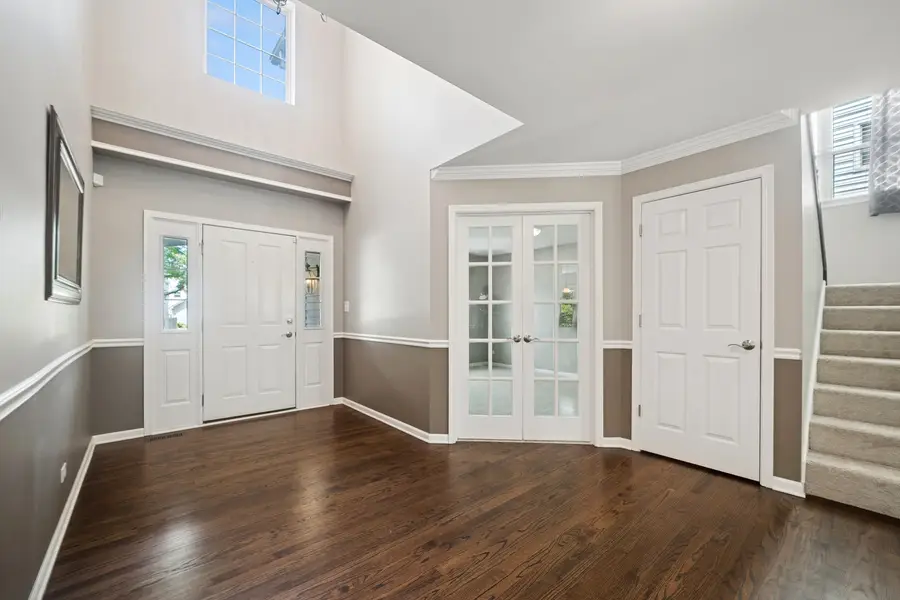
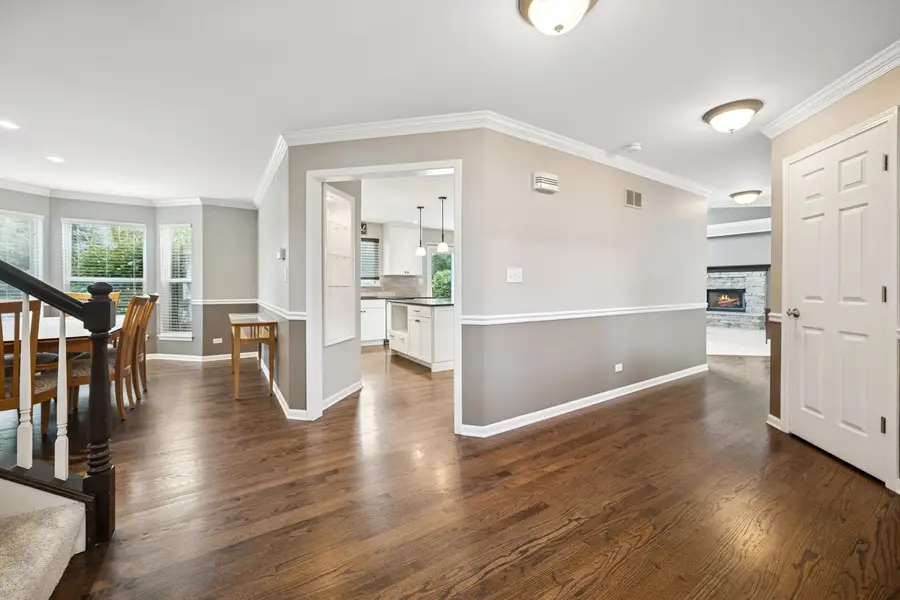
125 Hearthstone Drive,Bartlett, IL 60103
$599,900
- 4 Beds
- 4 Baths
- 2,911 sq. ft.
- Single family
- Pending
Listed by:daria smith
Office:berkshire hathaway homeservices starck real estate
MLS#:12428820
Source:MLSNI
Price summary
- Price:$599,900
- Price per sq. ft.:$206.08
- Monthly HOA dues:$21.67
About this home
THIS GORGEOUS 4/5 BEDROOM, 3.1 BATH BEAUTY HAS IT ALL...versatile modern layout, large room sizes, updated and upgraded decor, fantastic full finished basement with theater, 3 car garage, A+ curb appeal, and great location near schools, recreation, and lots of nature! ~ Dramatic 2 story entrance ~ STUNNING WHITE KITCHEN with center island, granite countertops, custom tile backsplash, stainless steel appliances, and roomy eating area with sliding glass door ~ Two story family room featuring gorgeous wall of windows and lovely stone surround gas fireplace ~ Spacious formal dining room ~ Huge main floor office/flex room with french door entrance ~ Main floor laundry has plenty of built-in cabinetry ~ The outstanding second floor layout includes an extra wide hallway, overlook, and 4 super spacious bedrooms ~ Primary bedroom suite has double door entrance, tray ceiling, large private bath, 1 standard closet, and 1 fantastic walk-in closet with organizers ~ FULL FINISHED BASEMENT includes recreation room, bonus room, full bath, and INCREDIBLE HOME THEATER...tons of possibilities for in-law suite/5th bedroom, home gym, playroom, craft room, additional home offices, studio, den, etc. ~ Beautiful hardwood flooring ~ Recessed lighting ~ Tons of crown molding ~ WHITE DOORS AND TRIM THROUGHOUT ~ On point window treatments ~ Concrete patio ~ New furnace 2025 ~ New main floor and second floor carpeting 2025 ~ New disposal 2023 ~ New dishwasher 2022 ~ Ring doorbell 2022 ~ New oven 2017 ~ New refrigerator 2017 ~ New tankless water heater 2017 ~ Fantastic location just 1 mile to elementary school and 2 miles to South Elgin High School ~ Super easy access to Koehler Athletic Fields, James Pate Philip State Park, Heron Woods State Habitat, and the Fox River ~ 10 minute trip to 3 different Metra stations ~ LARGEST MODEL IN THE NEIGHBORHOOD, ON-TREND FINISHES, IMMACULATE CONDITION, LIGHT, BRIGHT...JUST MOVE IN AND ENJOY!
Contact an agent
Home facts
- Year built:2002
- Listing Id #:12428820
- Added:15 day(s) ago
- Updated:August 13, 2025 at 07:45 AM
Rooms and interior
- Bedrooms:4
- Total bathrooms:4
- Full bathrooms:3
- Half bathrooms:1
- Living area:2,911 sq. ft.
Heating and cooling
- Cooling:Central Air
- Heating:Forced Air, Natural Gas
Structure and exterior
- Year built:2002
- Building area:2,911 sq. ft.
- Lot area:0.24 Acres
Schools
- High school:South Elgin High School
Utilities
- Water:Lake Michigan
- Sewer:Public Sewer
Finances and disclosures
- Price:$599,900
- Price per sq. ft.:$206.08
- Tax amount:$12,146 (2023)
New listings near 125 Hearthstone Drive
- New
 $475,000Active4 beds 3 baths2,198 sq. ft.
$475,000Active4 beds 3 baths2,198 sq. ft.1201 Pinetree Lane, Bartlett, IL 60103
MLS# 12446491Listed by: FATHOM REALTY IL LLC - New
 $384,500Active3 beds 2 baths1,340 sq. ft.
$384,500Active3 beds 2 baths1,340 sq. ft.109 S Western Avenue, Bartlett, IL 60103
MLS# 12445243Listed by: REALTY ONE GROUP EXCEL - Open Sat, 12 to 3pmNew
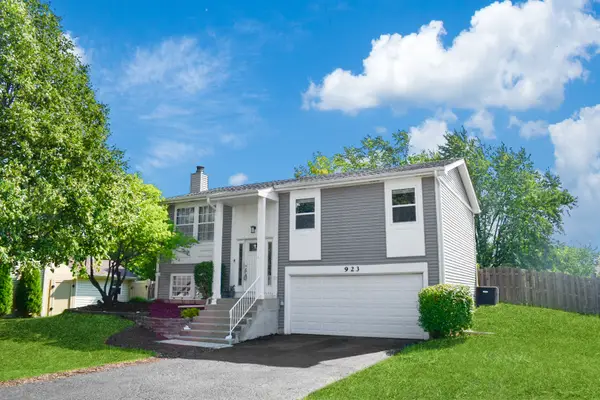 $390,000Active3 beds 2 baths1,508 sq. ft.
$390,000Active3 beds 2 baths1,508 sq. ft.923 Capistrano Terrace, Bartlett, IL 60103
MLS# 12445959Listed by: HOMESMART CONNECT LLC - New
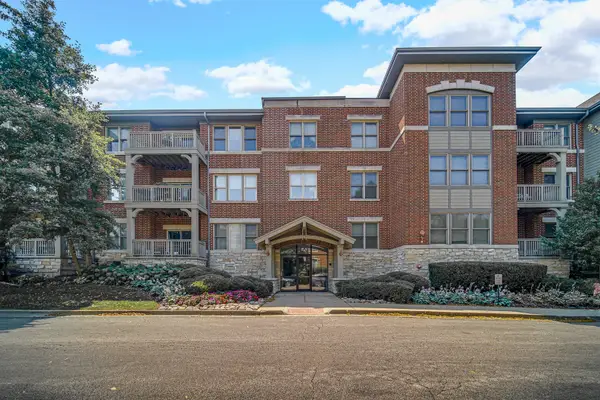 $235,000Active1 beds 2 baths1,041 sq. ft.
$235,000Active1 beds 2 baths1,041 sq. ft.275 E Railroad Avenue #205, Bartlett, IL 60103
MLS# 12445093Listed by: SUBURBAN LIFE REALTY, LTD. - Open Sat, 12 to 3pmNew
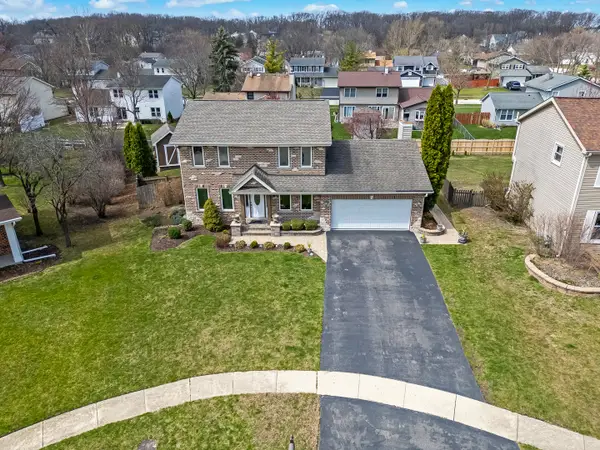 $539,900Active4 beds 4 baths2,550 sq. ft.
$539,900Active4 beds 4 baths2,550 sq. ft.308 Oakbrook Court, Bartlett, IL 60103
MLS# 12445516Listed by: COMPASS - New
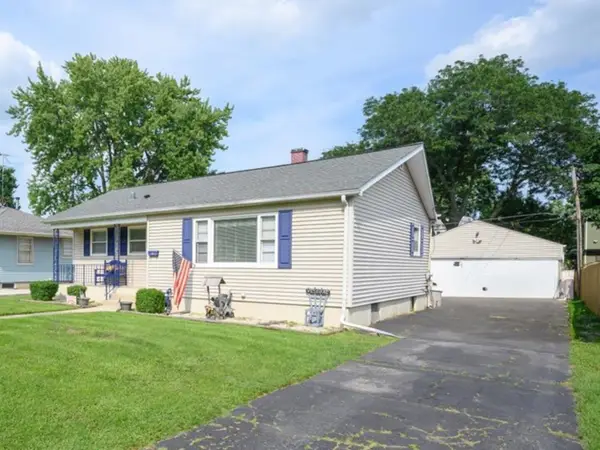 $309,900Active4 beds 1 baths1,227 sq. ft.
$309,900Active4 beds 1 baths1,227 sq. ft.105 N Chase Avenue, Bartlett, IL 60103
MLS# 12443777Listed by: SOUTHWESTERN REAL ESTATE, INC. - Open Sat, 12 to 2pm
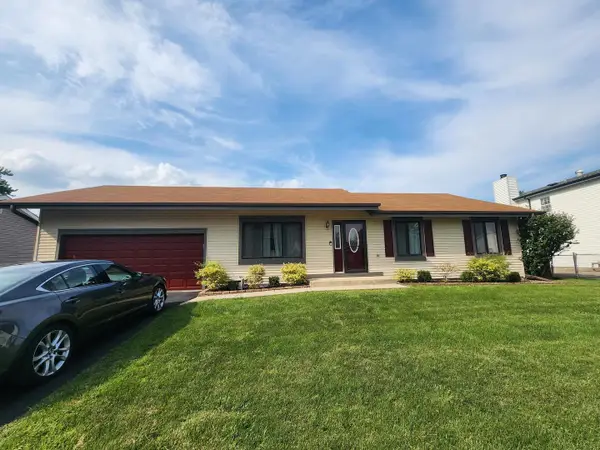 $385,000Pending3 beds 2 baths1,366 sq. ft.
$385,000Pending3 beds 2 baths1,366 sq. ft.640 Lido Terrace W, Bartlett, IL 60103
MLS# 12439185Listed by: @PROPERTIES CHRISTIE'S INTERNATIONAL REAL ESTATE - New
 $389,900Active2 beds 3 baths1,760 sq. ft.
$389,900Active2 beds 3 baths1,760 sq. ft.1433 Quincy Bridge Court, Bartlett, IL 60103
MLS# 12440130Listed by: COLDWELL BANKER REALTY - New
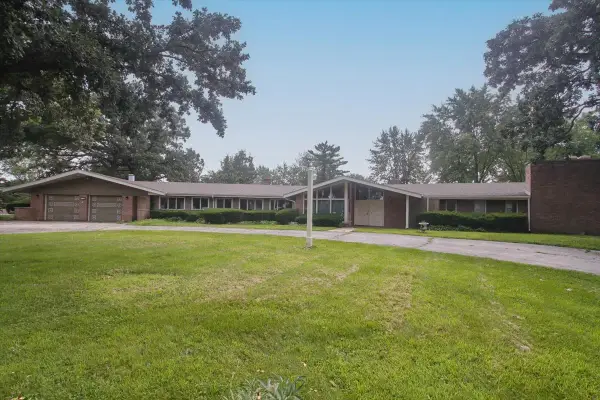 $999,000Active4 beds 5 baths4,630 sq. ft.
$999,000Active4 beds 5 baths4,630 sq. ft.701 W Stearns Road, Bartlett, IL 60103
MLS# 12437061Listed by: CENTURY 21 CIRCLE - New
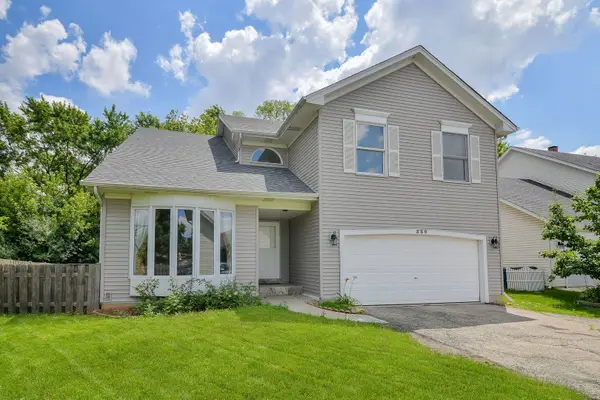 $449,900Active3 beds 4 baths2,297 sq. ft.
$449,900Active3 beds 4 baths2,297 sq. ft.339 Windsor Drive, Bartlett, IL 60103
MLS# 12442776Listed by: @PROPERTIES CHRISTIE'S INTERNATIONAL REAL ESTATE

