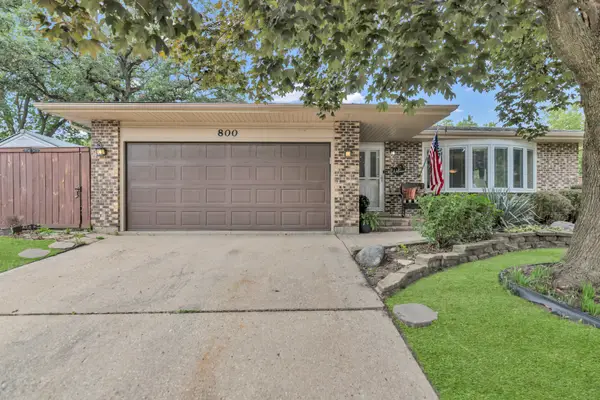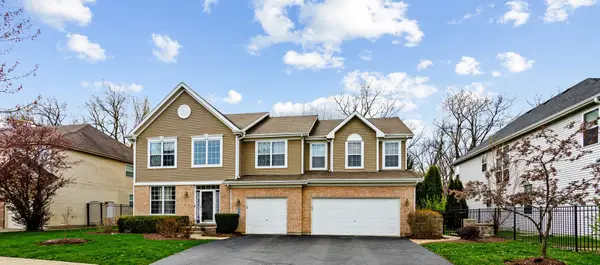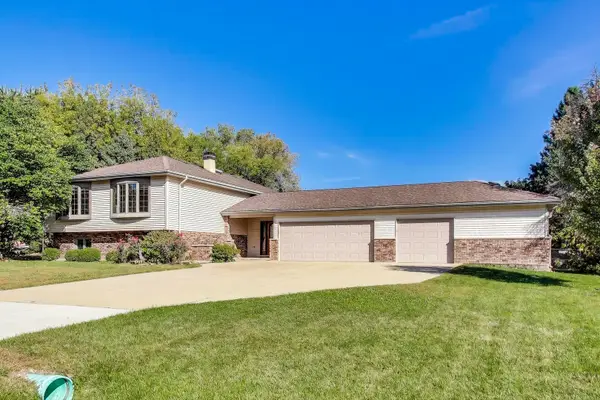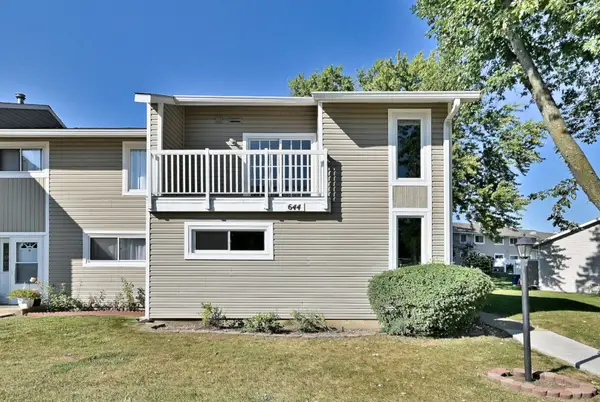1975 Fountain Grass Circle, Bartlett, IL 60103
Local realty services provided by:Better Homes and Gardens Real Estate Star Homes
1975 Fountain Grass Circle,Bartlett, IL 60103
$369,900
- 3 Beds
- 4 Baths
- 1,750 sq. ft.
- Condominium
- Pending
Listed by:timothy sotis
Office:re/max all pro
MLS#:12304822
Source:MLSNI
Price summary
- Price:$369,900
- Price per sq. ft.:$211.37
- Monthly HOA dues:$300
About this home
WELCOME TO THIS BEAUTIFUL TOWNHOME IN THE HIGHLY DESIRABLE HERONS LANDING SUBDIVISION! STEP INTO THE SPACIOUS 8' BY 7' FOYER WITH 18-FOOT CEILINGS AND HARDWOOD FLOORING THAT FLOWS INTO THE INVITING LIVING ROOM, FEATURING VAULTED CEILINGS, A COZY FIREPLACE, AND SLIDING GLASS DOORS THAT OPEN TO A 10' BY 10' CONCRETE PATIO-PERFECT FOR RELAXING OR ENTERTAINING. THE 14' BY 9' SEPARATE DINING ROOM OFFERS HARDWOOD FLOORS - CEILING FAN WITH LIGHT, AND 8' WINDOWS WITH FAUX WOOD BLINDS. THE BEAUTIFULLY EQUIPPED KITCHEN BOASTS GRANITE COUNTERTOPS - STAINLESS STEEL LG REFRIDGERATOR, DISHWASHER - WHIRLPOOL STOVE WITH MATCHING MICROWAVE HOOD - GARBAGE DISPOSAL - 24" PANTRY CLOSET, AND A 10' BY 9' EAT-IN AREA WITH PLENTY OF TABLE SPACE. THE MAIN-LEVEL PRIMARY SUITE FEATURES VAULTED CEILINGS - LARGE 8' WINDOWS WITH TRANSOM - 6' BY 6' WALK-IN CLOSET PLUS AN ADDITIONAL 48" CLOSET, AND A PRIVATE BATH WITH A DEEP SOAKING TUB - SEPARATE 3' BY 4' GLASS-DOOR SHOWER - CHERRY MAPLE DOUBLE VANITY, AND CERAMIC TILE FLOORING. UPSTAIRS YOU'LL FIND TWO GENEROUSLY SIZED BEDROOMS WITH 8' CEILINGS - PLUSH CARPETING, AND CLOSETS WITH BI-FOLD DOORS, ALONG WITH A FULL BATH FEATURING A CERAMIC TILE SURROUND AND WOOD VANITY. ADDITIONAL FEATURES INCLUDE A MAIN-LEVEL HALF BATH WITH PEDESTAL SINK, 8' BY 6' CERAMIC-TILED UTILITY ROOM WITH WHITE LG WASHER AND GAS DRYER, AND A FINISHED BASEMENT OFFERING A 31' BY 13' REC ROOM WITH SURROUND SOUND - 15' BY 13' ENTERTAINMENT ROOM, AND 13' BY 3' STORAGE CLOSET. HOME ALSO OFFERS A 21' BY 20' ATTACHED GARAGE WITH A STEEL-INSULATED DOOR - LIFTMASTER OPENER, AND BUILT-IN SHELVING. THIS HOME IS JUST MINUTES FROM NATURE RIDGE PARK, SHOPPING, EXPRESSWAYS, AND MORE! SCHEDULE YOUR SHOWING TODAY!
Contact an agent
Home facts
- Year built:2007
- Listing ID #:12304822
- Added:51 day(s) ago
- Updated:September 25, 2025 at 01:28 PM
Rooms and interior
- Bedrooms:3
- Total bathrooms:4
- Full bathrooms:3
- Half bathrooms:1
- Living area:1,750 sq. ft.
Heating and cooling
- Cooling:Central Air
- Heating:Forced Air, Natural Gas
Structure and exterior
- Roof:Asphalt
- Year built:2007
- Building area:1,750 sq. ft.
Schools
- High school:South Elgin High School
- Middle school:Kenyon Woods Middle School
- Elementary school:Nature Ridge Elementary School
Utilities
- Water:Public
- Sewer:Public Sewer
Finances and disclosures
- Price:$369,900
- Price per sq. ft.:$211.37
- Tax amount:$6,582 (2023)
New listings near 1975 Fountain Grass Circle
- New
 $449,900Active3 beds 3 baths1,895 sq. ft.
$449,900Active3 beds 3 baths1,895 sq. ft.446 Summersweet Lane, Bartlett, IL 60103
MLS# 12478888Listed by: KELLER WILLIAMS SUCCESS REALTY - New
 $580,000Active4 beds 5 baths2,800 sq. ft.
$580,000Active4 beds 5 baths2,800 sq. ft.1151 Struckman Boulevard, Bartlett, IL 60103
MLS# 12480607Listed by: RE/MAX MILLENNIUM - New
 $385,000Active3 beds 2 baths1,435 sq. ft.
$385,000Active3 beds 2 baths1,435 sq. ft.800 Cedar Lane, Bartlett, IL 60103
MLS# 12442368Listed by: REAL BROKER, LLC - New
 $429,900Active3 beds 4 baths2,297 sq. ft.
$429,900Active3 beds 4 baths2,297 sq. ft.339 Windsor Drive, Bartlett, IL 60103
MLS# 12479557Listed by: @PROPERTIES CHRISTIE'S INTERNATIONAL REAL ESTATE - New
 $600,000Active4 beds 4 baths3,233 sq. ft.
$600,000Active4 beds 4 baths3,233 sq. ft.184 Primrose Lane, Bartlett, IL 60103
MLS# 12442701Listed by: COLDWELL BANKER REAL ESTATE GROUP - New
 $349,900Active3 beds 3 baths1,471 sq. ft.
$349,900Active3 beds 3 baths1,471 sq. ft.382 Broadmoor Lane, Bartlett, IL 60103
MLS# 12475635Listed by: BAIRD & WARNER - New
 $560,000Active4 beds 4 baths2,982 sq. ft.
$560,000Active4 beds 4 baths2,982 sq. ft.772 Red Oak Drive, Bartlett, IL 60103
MLS# 12476945Listed by: SPACE FINDER INC  $425,000Pending4 beds 3 baths2,366 sq. ft.
$425,000Pending4 beds 3 baths2,366 sq. ft.28W264 Riviera Court, Bartlett, IL 60103
MLS# 12475473Listed by: @PROPERTIES CHRISTIE'S INTERNATIONAL REAL ESTATE- New
 $319,990Active2 beds 2 baths1,750 sq. ft.
$319,990Active2 beds 2 baths1,750 sq. ft.275 E Railroad Avenue #301, Bartlett, IL 60103
MLS# 12475273Listed by: JNC 88 PROPERTIES, LLC - New
 $289,900Active3 beds 2 baths1,360 sq. ft.
$289,900Active3 beds 2 baths1,360 sq. ft.644 Harbor Terrace, Bartlett, IL 60103
MLS# 12475936Listed by: CENTURY 21 TK REALTY
