772 Red Oak Drive, Bartlett, IL 60103
Local realty services provided by:Better Homes and Gardens Real Estate Connections
772 Red Oak Drive,Bartlett, IL 60103
$560,000
- 4 Beds
- 4 Baths
- 2,982 sq. ft.
- Single family
- Active
Listed by: john alley
Office: space finder inc
MLS#:12476945
Source:MLSNI
Price summary
- Price:$560,000
- Price per sq. ft.:$187.79
About this home
772 Red Oak Drive is a one-of-a-kind 2 story retreat on top of the hill in the coveted Walnut Hills subdivision, where timeless charm meets thoughtful modern updates. Surrounded by mature trees on a hill topped lot, this beautifully maintained 4-bedroom plus den, 3.1-bathroom home invites you in with refinished hardwood floors, updated lighting, newer windows, and a fresh, airy feel throughout. At the center of it all is the show-stopping, fully remodeled kitchen (2023)-the true heart of the home-featuring elegant custom cabinetry, gleaming granite countertops, stainless steel appliances, two spacious pantries, and a layout designed to bring everyone together, whether you're hosting friends or enjoying a quiet dinner. The main level also offers a private office and inviting living spaces, while upstairs, the serene primary suite includes a tray ceiling, soaking tub, and separate shower. The walkout basement is an entertainer's dream, with a cozy fireplace, wet bar, guest bedroom, full bath, and expansive natural light through oversized windows and patio doors. Step outside to your two-tiered deck with a brand-new remote-controlled retractable awning (2023), ideal for relaxing evenings or weekend gatherings. With big-ticket updates like a new roof and siding (2022), furnace (2021), and extras like two garage refrigerators, a freezer, and a safe-all included-this home blends comfort, convenience, and character in a way that's hard to find. 772 Red Oak Dr. isn't just a house-it's the perfect place to call home.
Contact an agent
Home facts
- Year built:1988
- Listing ID #:12476945
- Added:47 day(s) ago
- Updated:November 06, 2025 at 06:28 PM
Rooms and interior
- Bedrooms:4
- Total bathrooms:4
- Full bathrooms:3
- Half bathrooms:1
- Living area:2,982 sq. ft.
Heating and cooling
- Cooling:Central Air
- Heating:Natural Gas
Structure and exterior
- Year built:1988
- Building area:2,982 sq. ft.
- Lot area:0.38 Acres
Schools
- High school:South Elgin High School
- Middle school:Eastview Middle School
- Elementary school:Bartlett Elementary School
Utilities
- Water:Lake Michigan
- Sewer:Public Sewer
Finances and disclosures
- Price:$560,000
- Price per sq. ft.:$187.79
- Tax amount:$9,391 (2023)
New listings near 772 Red Oak Drive
- New
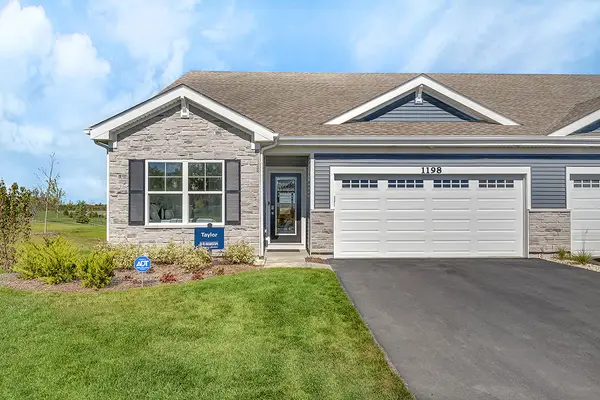 $427,990Active3 beds 2 baths1,505 sq. ft.
$427,990Active3 beds 2 baths1,505 sq. ft.1115 Bluebell Lane, Bartlett, IL 60103
MLS# 12512569Listed by: DAYNAE GAUDIO - Open Sat, 11am to 1pmNew
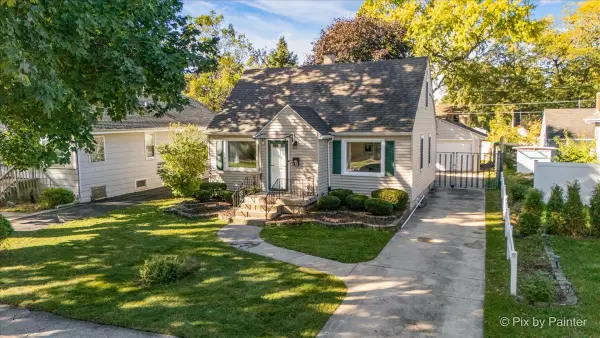 $350,000Active3 beds 2 baths1,190 sq. ft.
$350,000Active3 beds 2 baths1,190 sq. ft.132 N Elroy Avenue, Bartlett, IL 60103
MLS# 12505593Listed by: BAIRD & WARNER FOX VALLEY - GENEVA - New
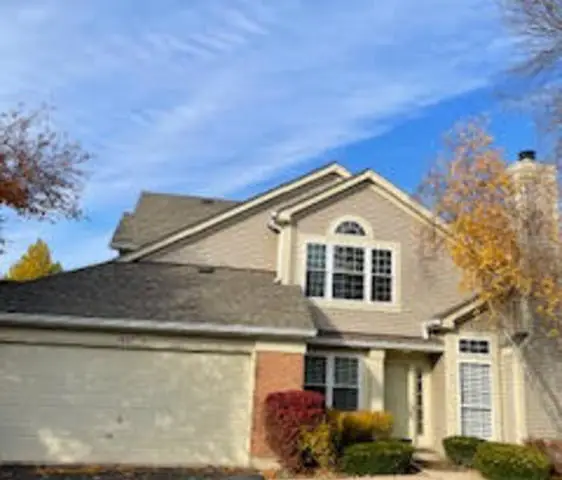 $340,000Active2 beds 2 baths1,250 sq. ft.
$340,000Active2 beds 2 baths1,250 sq. ft.1607 Camberley Court #4, Bartlett, IL 60103
MLS# 12512103Listed by: NCK REALTY - New
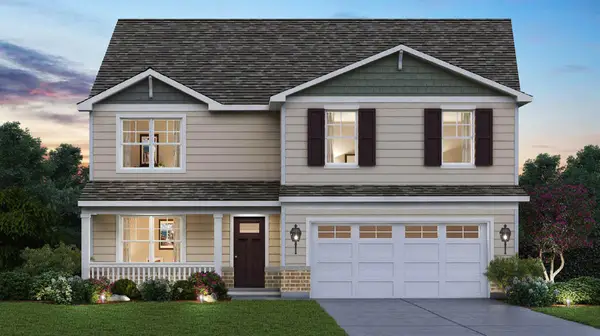 $629,990Active4 beds 3 baths2,600 sq. ft.
$629,990Active4 beds 3 baths2,600 sq. ft.1274 Tiger Lily Drive, Bartlett, IL 60103
MLS# 12511929Listed by: DAYNAE GAUDIO - New
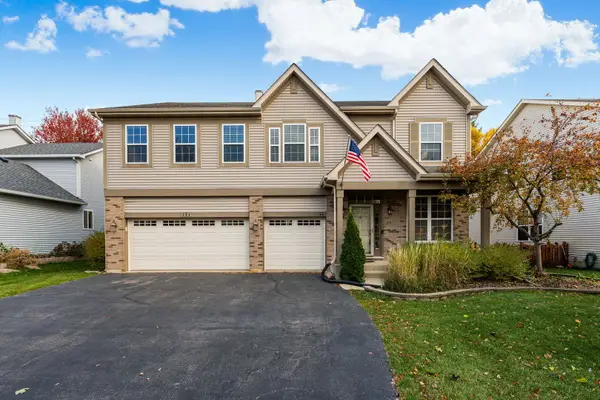 $549,001Active5 beds 3 baths3,460 sq. ft.
$549,001Active5 beds 3 baths3,460 sq. ft.171 Silbury Drive, Bartlett, IL 60103
MLS# 12511872Listed by: ILLINOIS STAR, LTD. REALTORS - New
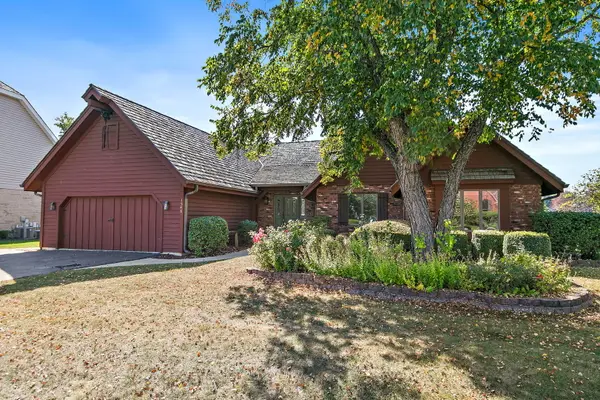 $749,000Active3 beds 3 baths2,933 sq. ft.
$749,000Active3 beds 3 baths2,933 sq. ft.1548 Wood Creek Trail, Bartlett, IL 60103
MLS# 12509603Listed by: LEGACY PROPERTIES, A SARAH LEONARD COMPANY, LLC - New
 $649,000Active4 beds 3 baths2,576 sq. ft.
$649,000Active4 beds 3 baths2,576 sq. ft.1411 Steeplechase Road, Bartlett, IL 60103
MLS# 12508939Listed by: WACLAW SMOLEN 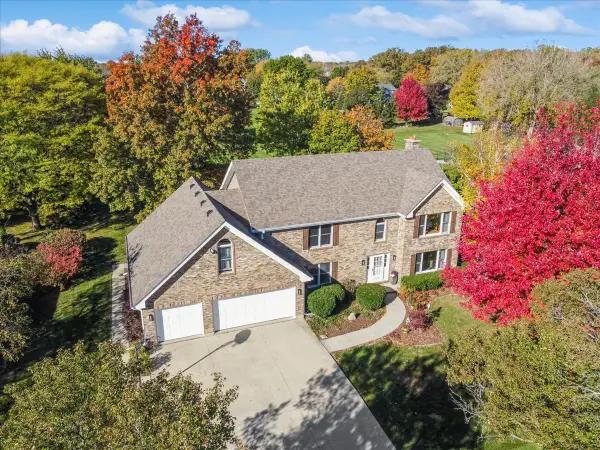 $649,500Pending4 beds 3 baths3,421 sq. ft.
$649,500Pending4 beds 3 baths3,421 sq. ft.718 Fairview Lane, Bartlett, IL 60103
MLS# 12507961Listed by: BAIRD & WARNER- New
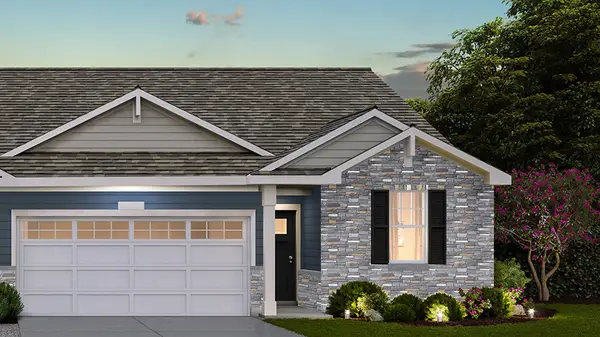 $444,990Active3 beds 2 baths1,505 sq. ft.
$444,990Active3 beds 2 baths1,505 sq. ft.1118 Bluebell Lane, Bartlett, IL 60103
MLS# 12507338Listed by: DAYNAE GAUDIO - New
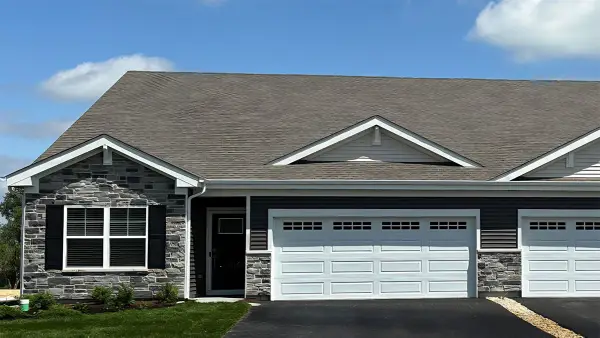 $444,990Active3 beds 2 baths1,505 sq. ft.
$444,990Active3 beds 2 baths1,505 sq. ft.1116 Bluebell Lane, Bartlett, IL 60103
MLS# 12510489Listed by: DAYNAE GAUDIO
