610 Catalpa Lane, Bartlett, IL 60103
Local realty services provided by:Better Homes and Gardens Real Estate Connections
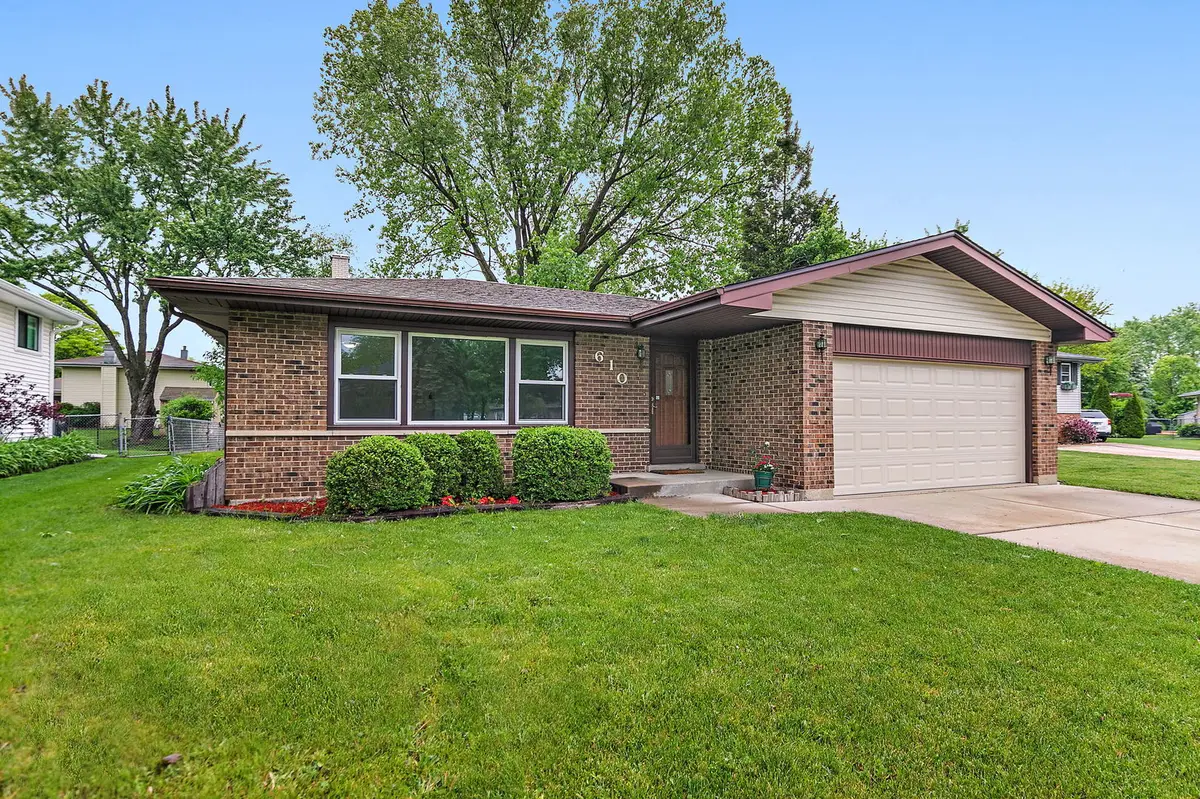
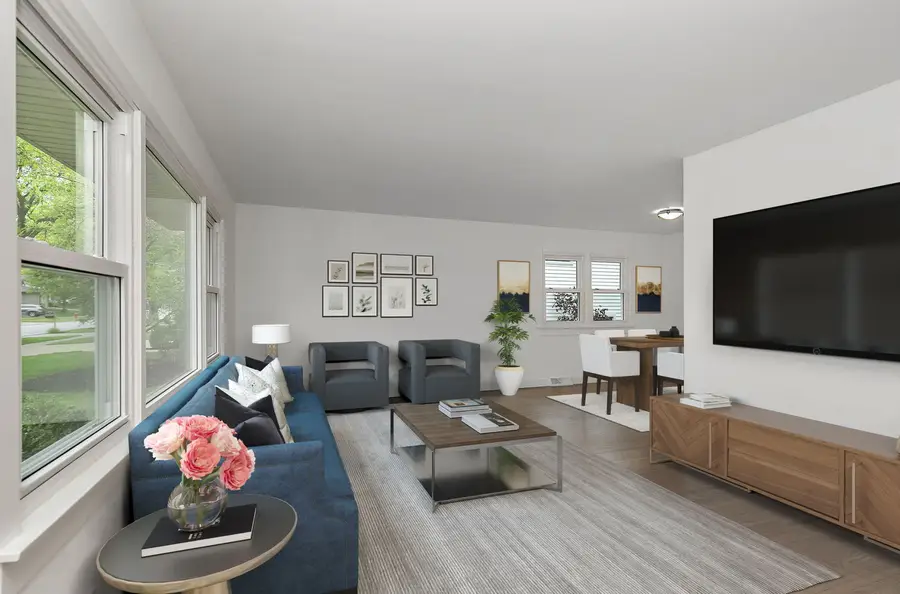

610 Catalpa Lane,Bartlett, IL 60103
$395,000
- 3 Beds
- 2 Baths
- 1,364 sq. ft.
- Single family
- Pending
Listed by:sarah leonard
Office:legacy properties, a sarah leonard company, llc.
MLS#:12420891
Source:MLSNI
Price summary
- Price:$395,000
- Price per sq. ft.:$289.59
About this home
Step into this beautifully renovated home where everything is New and thoughtfully updated for modern living. The main level welcomes you with a bright living room just off the foyer, seamlessly flowing into the open dining area-perfect for everyday life or entertaining guests. The kitchen is a showstopper, boasting all-new shaker cabinetry, a custom hood range, farmhouse sink, stainless steel appliances, and space for a kitchen table. A sliding glass door leads out to the covered patio, offering additional space to relax or dine outdoors, with a side door for easy garage access. Upstairs, you'll find three refreshed bedrooms, each with new windows, ceiling fans, and updated flooring. The fully remodeled full bathroom features stylish new tile, a sleek vanity, modern fixtures, and a brand-new shower and toilet. Every surface has been freshly painted, giving the entire upper level a crisp, clean feel. The finished walkout basement offers even more living space, with a large family room featuring new lighting, trim, and a closet-ideal for movie nights or play space. Perfect for a fourth bedroom option with ensuite and dedicated closet. The updated full bathroom includes luxury vinyl plank flooring, a new vanity, toilet, and walk-in shower. The mechanical/laundry room with laundry hookup adds functionality and offers direct access to the partially-fenced backyard. From top to bottom, this home has been transformed with new windows, fresh paint, and stylish finishes throughout. Located near Sycamore Trails Middle School, parks, shopping, and dining-this move-in-ready home is the total package. Roof (2024), Windows (2024), Furnace (2020), A/C (2020), Water Heater (2025)
Contact an agent
Home facts
- Year built:1977
- Listing Id #:12420891
- Added:30 day(s) ago
- Updated:August 13, 2025 at 07:45 AM
Rooms and interior
- Bedrooms:3
- Total bathrooms:2
- Full bathrooms:2
- Living area:1,364 sq. ft.
Heating and cooling
- Cooling:Central Air
- Heating:Forced Air
Structure and exterior
- Year built:1977
- Building area:1,364 sq. ft.
- Lot area:0.18 Acres
Schools
- High school:Bartlett High School
- Middle school:East View Middle School
- Elementary school:Sycamore Trails Elementary Schoo
Utilities
- Water:Public
- Sewer:Public Sewer
Finances and disclosures
- Price:$395,000
- Price per sq. ft.:$289.59
- Tax amount:$3,558 (2023)
New listings near 610 Catalpa Lane
- New
 $475,000Active4 beds 3 baths2,198 sq. ft.
$475,000Active4 beds 3 baths2,198 sq. ft.1201 Pinetree Lane, Bartlett, IL 60103
MLS# 12446491Listed by: FATHOM REALTY IL LLC - New
 $384,500Active3 beds 2 baths1,340 sq. ft.
$384,500Active3 beds 2 baths1,340 sq. ft.109 S Western Avenue, Bartlett, IL 60103
MLS# 12445243Listed by: REALTY ONE GROUP EXCEL - Open Sat, 12 to 3pmNew
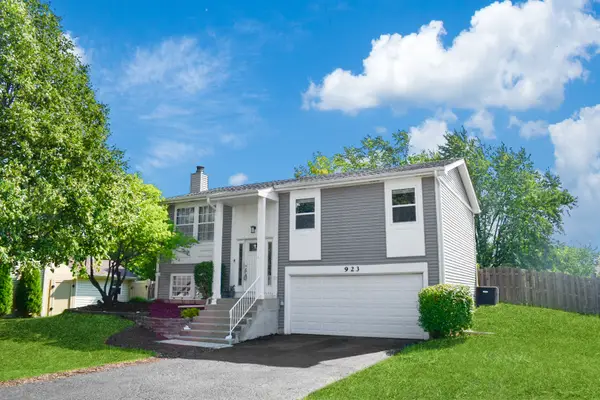 $390,000Active3 beds 2 baths1,508 sq. ft.
$390,000Active3 beds 2 baths1,508 sq. ft.923 Capistrano Terrace, Bartlett, IL 60103
MLS# 12445959Listed by: HOMESMART CONNECT LLC - New
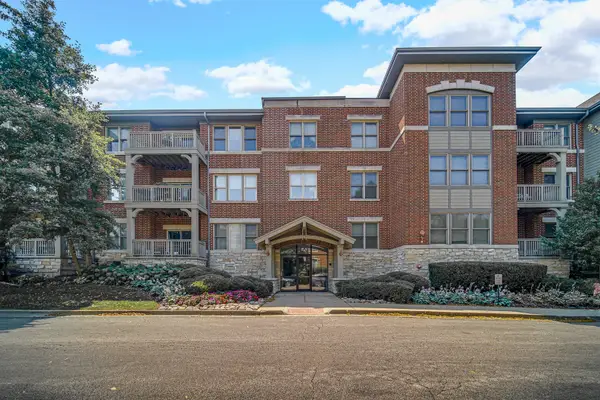 $235,000Active1 beds 2 baths1,041 sq. ft.
$235,000Active1 beds 2 baths1,041 sq. ft.275 E Railroad Avenue #205, Bartlett, IL 60103
MLS# 12445093Listed by: SUBURBAN LIFE REALTY, LTD. - Open Sat, 12 to 3pmNew
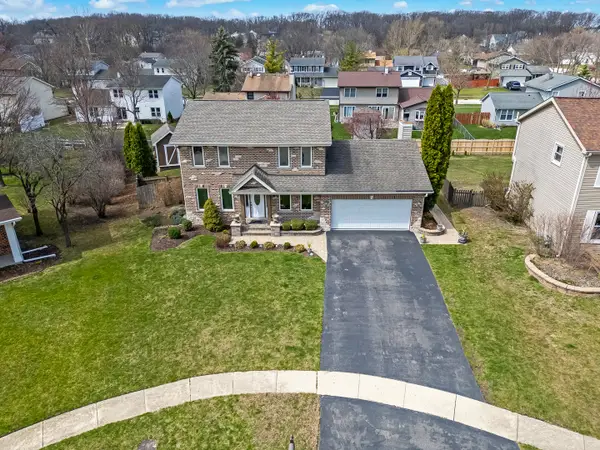 $539,900Active4 beds 4 baths2,550 sq. ft.
$539,900Active4 beds 4 baths2,550 sq. ft.308 Oakbrook Court, Bartlett, IL 60103
MLS# 12445516Listed by: COMPASS - New
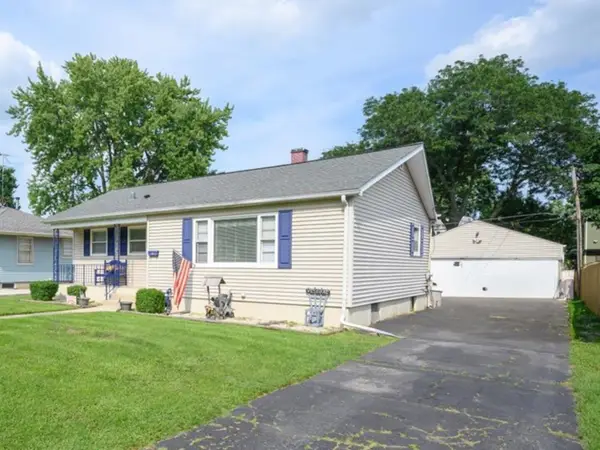 $309,900Active4 beds 1 baths1,227 sq. ft.
$309,900Active4 beds 1 baths1,227 sq. ft.105 N Chase Avenue, Bartlett, IL 60103
MLS# 12443777Listed by: SOUTHWESTERN REAL ESTATE, INC. - Open Sat, 12 to 2pm
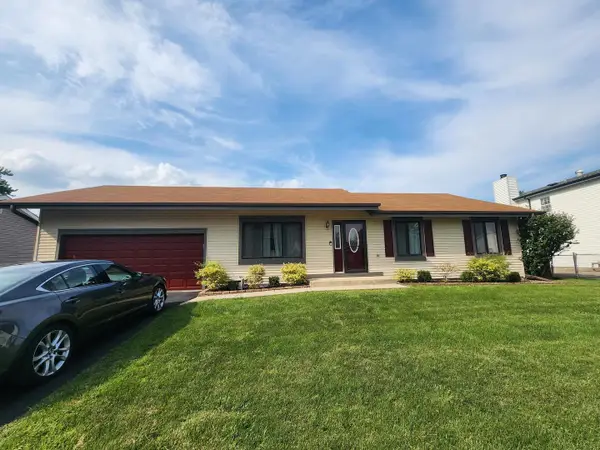 $385,000Pending3 beds 2 baths1,366 sq. ft.
$385,000Pending3 beds 2 baths1,366 sq. ft.640 Lido Terrace W, Bartlett, IL 60103
MLS# 12439185Listed by: @PROPERTIES CHRISTIE'S INTERNATIONAL REAL ESTATE - New
 $389,900Active2 beds 3 baths1,760 sq. ft.
$389,900Active2 beds 3 baths1,760 sq. ft.1433 Quincy Bridge Court, Bartlett, IL 60103
MLS# 12440130Listed by: COLDWELL BANKER REALTY - New
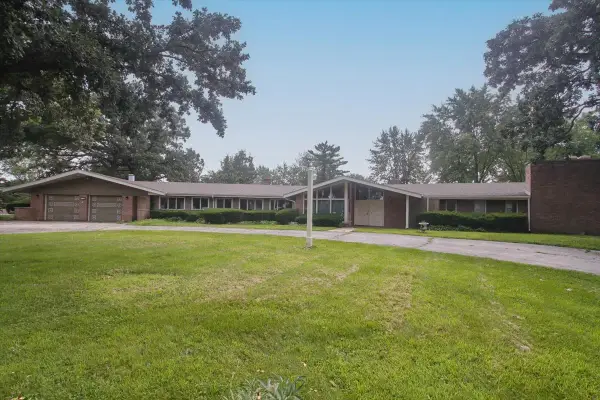 $999,000Active4 beds 5 baths4,630 sq. ft.
$999,000Active4 beds 5 baths4,630 sq. ft.701 W Stearns Road, Bartlett, IL 60103
MLS# 12437061Listed by: CENTURY 21 CIRCLE - New
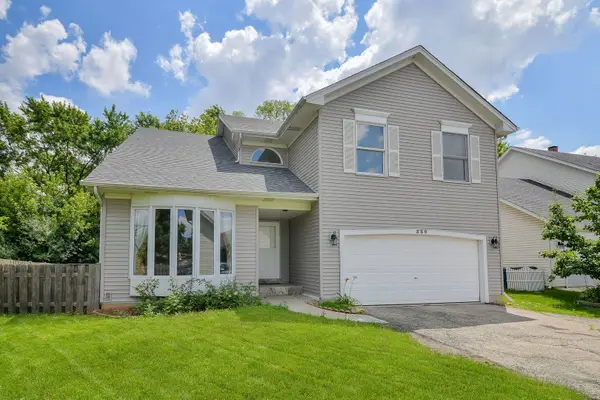 $449,900Active3 beds 4 baths2,297 sq. ft.
$449,900Active3 beds 4 baths2,297 sq. ft.339 Windsor Drive, Bartlett, IL 60103
MLS# 12442776Listed by: @PROPERTIES CHRISTIE'S INTERNATIONAL REAL ESTATE

