756 Lambert Lane, Bartlett, IL 60103
Local realty services provided by:Better Homes and Gardens Real Estate Connections
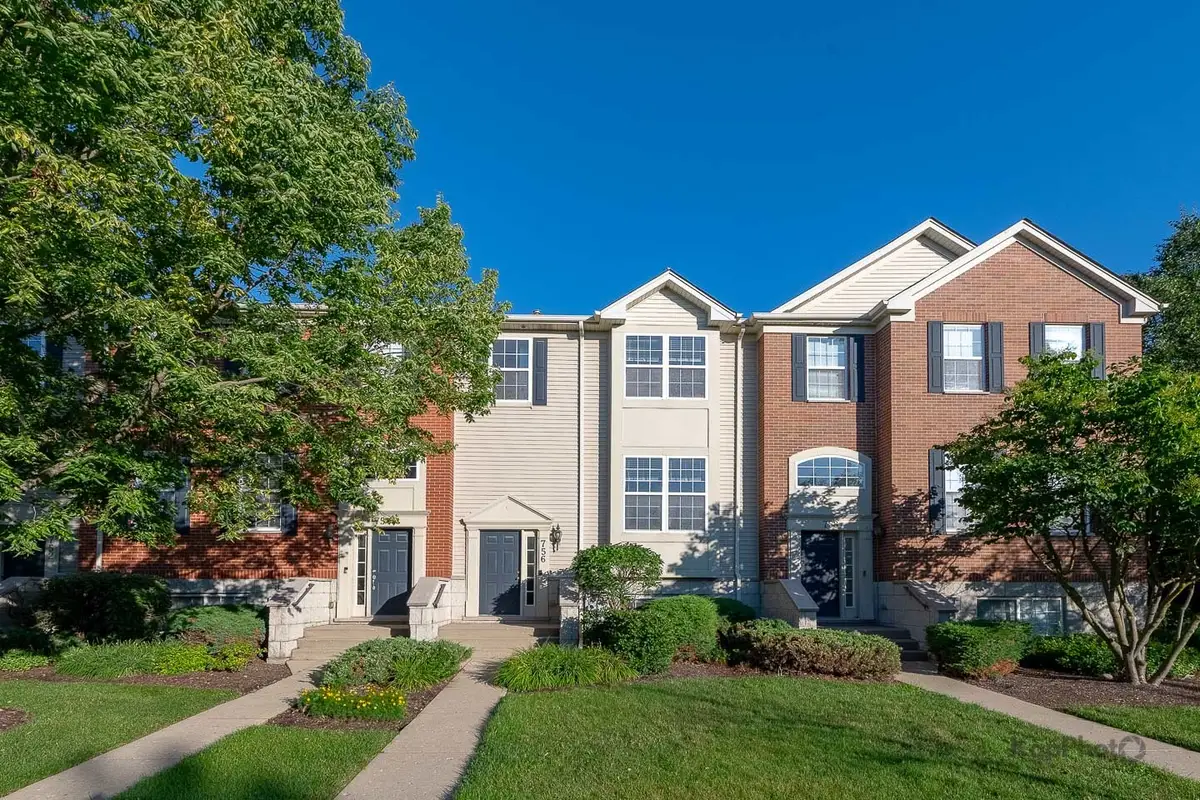
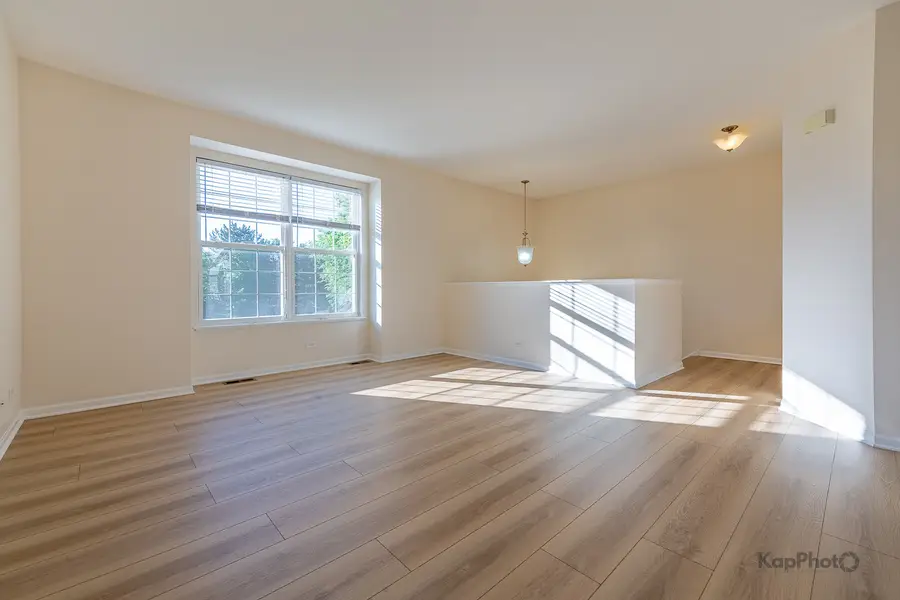
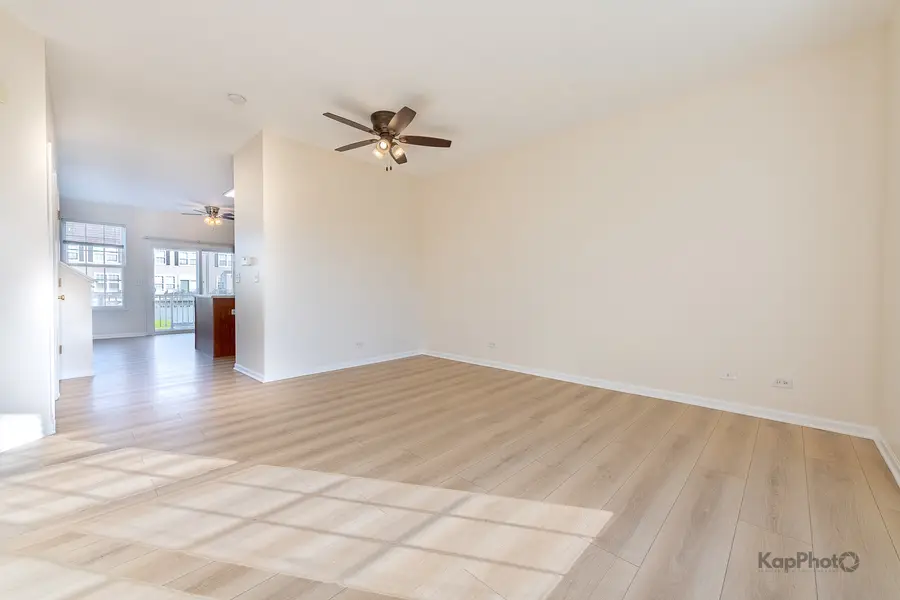
756 Lambert Lane,Bartlett, IL 60103
$355,000
- 4 Beds
- 3 Baths
- - sq. ft.
- Condominium
- Pending
Listed by:colleen berg
Office:berg properties
MLS#:12425477
Source:MLSNI
Price summary
- Price:$355,000
- Monthly HOA dues:$248
About this home
NEWLY RENOVATED! This beautiful 4 beds townhome at highly desirable Castle Creek in Bartlett is FRESHLY PAINTED throughout w NEW Luxury Vinyl Wide Plank flooring throughout the living and lower level, and NEW carpet on second level. This stunning townhome boasts a bright and open floor plan, perfect for modern living. Enjoy the spacious gourmet kitchen with island w NEW island countertop, NEW microwave and NEW stove/oven, and ample cabinet space, ideal for cooking and entertaining. Three spacious bedrooms on second level, each with large closet space, providing ample storage and comfort. Large primary suite w private bathroom & walk in closet, offering a serene retreat. Lower-level basement, w flexible space for a 4th bedroom, office, or playroom, adding to the home's versatility. Two car attached garage, provides convenient parking and additional storage space. Desirable location, minutes from expressways, shopping, and restaurants, providing easy access to everything you need.
Contact an agent
Home facts
- Year built:2005
- Listing Id #:12425477
- Added:24 day(s) ago
- Updated:August 13, 2025 at 07:45 AM
Rooms and interior
- Bedrooms:4
- Total bathrooms:3
- Full bathrooms:2
- Half bathrooms:1
Heating and cooling
- Cooling:Central Air
- Heating:Natural Gas
Structure and exterior
- Year built:2005
Schools
- High school:South Elgin High School
- Middle school:Kenyon Woods Middle School
- Elementary school:Liberty Elementary School
Utilities
- Water:Lake Michigan
- Sewer:Public Sewer
Finances and disclosures
- Price:$355,000
- Tax amount:$6,785 (2023)
New listings near 756 Lambert Lane
- New
 $475,000Active4 beds 3 baths2,198 sq. ft.
$475,000Active4 beds 3 baths2,198 sq. ft.1201 Pinetree Lane, Bartlett, IL 60103
MLS# 12446491Listed by: FATHOM REALTY IL LLC - New
 $384,500Active3 beds 2 baths1,340 sq. ft.
$384,500Active3 beds 2 baths1,340 sq. ft.109 S Western Avenue, Bartlett, IL 60103
MLS# 12445243Listed by: REALTY ONE GROUP EXCEL - Open Sat, 12 to 3pmNew
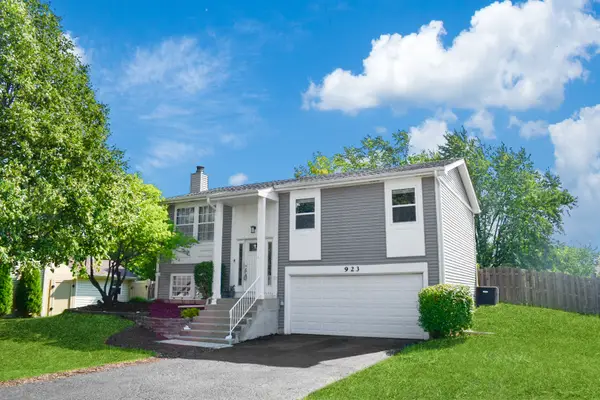 $390,000Active3 beds 2 baths1,508 sq. ft.
$390,000Active3 beds 2 baths1,508 sq. ft.923 Capistrano Terrace, Bartlett, IL 60103
MLS# 12445959Listed by: HOMESMART CONNECT LLC - New
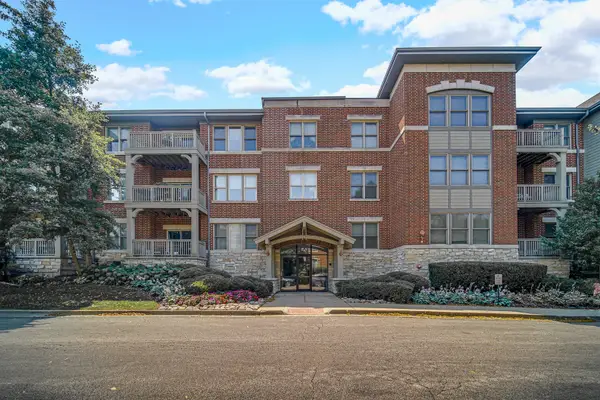 $235,000Active1 beds 2 baths1,041 sq. ft.
$235,000Active1 beds 2 baths1,041 sq. ft.275 E Railroad Avenue #205, Bartlett, IL 60103
MLS# 12445093Listed by: SUBURBAN LIFE REALTY, LTD. - Open Sat, 12 to 3pmNew
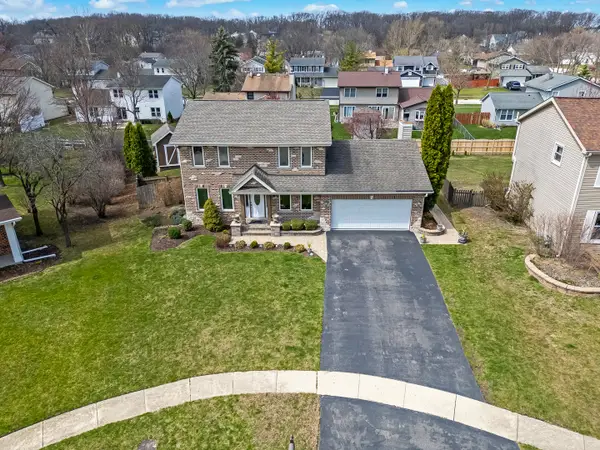 $539,900Active4 beds 4 baths2,550 sq. ft.
$539,900Active4 beds 4 baths2,550 sq. ft.308 Oakbrook Court, Bartlett, IL 60103
MLS# 12445516Listed by: COMPASS - New
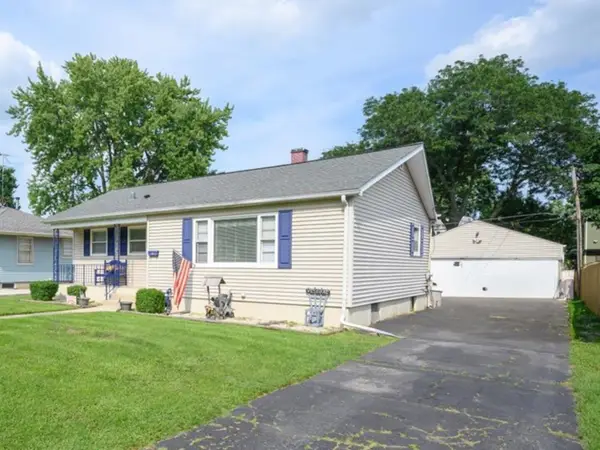 $309,900Active4 beds 1 baths1,227 sq. ft.
$309,900Active4 beds 1 baths1,227 sq. ft.105 N Chase Avenue, Bartlett, IL 60103
MLS# 12443777Listed by: SOUTHWESTERN REAL ESTATE, INC. - Open Sat, 12 to 2pm
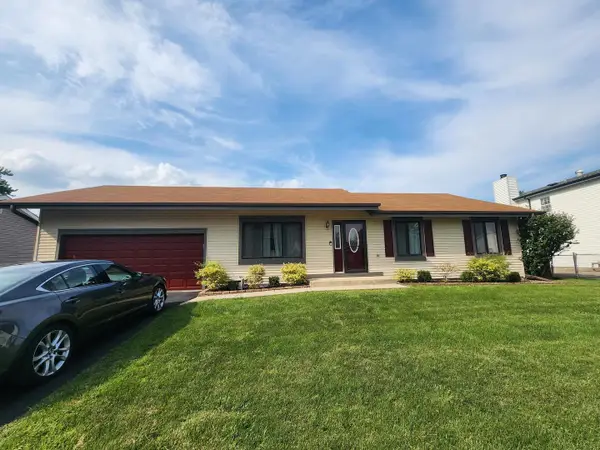 $385,000Pending3 beds 2 baths1,366 sq. ft.
$385,000Pending3 beds 2 baths1,366 sq. ft.640 Lido Terrace W, Bartlett, IL 60103
MLS# 12439185Listed by: @PROPERTIES CHRISTIE'S INTERNATIONAL REAL ESTATE - New
 $389,900Active2 beds 3 baths1,760 sq. ft.
$389,900Active2 beds 3 baths1,760 sq. ft.1433 Quincy Bridge Court, Bartlett, IL 60103
MLS# 12440130Listed by: COLDWELL BANKER REALTY - New
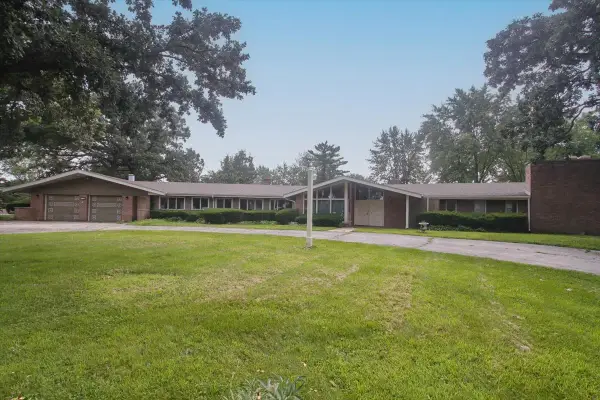 $999,000Active4 beds 5 baths4,630 sq. ft.
$999,000Active4 beds 5 baths4,630 sq. ft.701 W Stearns Road, Bartlett, IL 60103
MLS# 12437061Listed by: CENTURY 21 CIRCLE - New
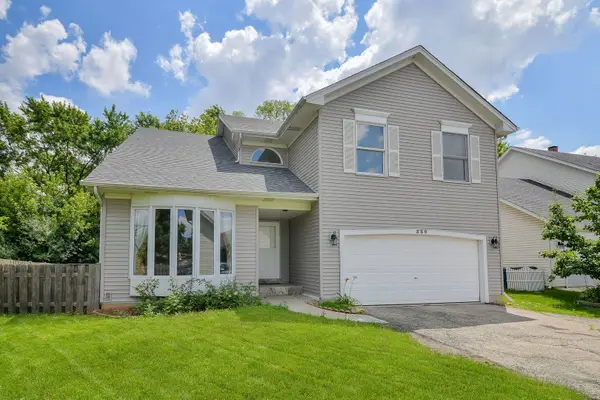 $449,900Active3 beds 4 baths2,297 sq. ft.
$449,900Active3 beds 4 baths2,297 sq. ft.339 Windsor Drive, Bartlett, IL 60103
MLS# 12442776Listed by: @PROPERTIES CHRISTIE'S INTERNATIONAL REAL ESTATE

