941 Millwood Drive, Bartlett, IL 60103
Local realty services provided by:Better Homes and Gardens Real Estate Connections
941 Millwood Drive,Bartlett, IL 60103
$449,900
- 4 Beds
- 3 Baths
- 2,570 sq. ft.
- Single family
- Pending
Listed by:kathleen maykut
Office:re/max all pro
MLS#:12446952
Source:MLSNI
Price summary
- Price:$449,900
- Price per sq. ft.:$175.06
About this home
You know those homes you walk through and immediately think, "Wow... the owners have taken such amazing care of this place!" - this is one of them. This move-in ready beauty combines comfort, style, and convenience in all the right ways. Step inside to soaring ceilings that fill the living and dining rooms with light and create an airy, open feel. The kitchen shines with raised-panel solid maple cabinets, travertine brick backsplash, granite countertops, and stainless steel appliances. Gleaming hardwood floors, crisp white trim, fresh professional paint, and updated lighting elevate the living spaces. The cozy family room invites you to relax by a floor-to-ceiling stacked-stone wood-burning (gas-start) fireplace, with newer Pella sliding doors opening to the backyard. Upstairs, you'll find four spacious bedrooms, including a primary suite that feels like a retreat with its newly updated bath-featuring a freestanding tub, double vanity, and stunning walk-in shower with built-in bench. The three additional spacious bedrooms share an updated hall bath. The finished basement offers extra living space while still providing generous storage. Step outside to your backyard oasis-complete with a heated above-ground pool, deck, and paver patio-perfect for summer entertaining. And you'll love that it's all set on one of the best lots in the neighborhood. So many updates to enjoy: * NEW Roof (Sept 2024) * All Pella Windows & Doors (2014-2016) *Updated Bathrooms * Fresh Interior Paint * Fenced yard with Shed * Newer LG Washer & Gas Dryer * Heated Garage with Epoxy Floor *Driveway Sealed with Oil-Based Sealer (July 2025) * Whole House Fan * All this, just minutes from highways, Metra, dining, shopping, and highly rated Bartlett High School. This is a rare find-beautifully maintained, thoughtfully updated, and ready for you to move in. Come see it today and fall in love. Home conveyed As-Is.
Contact an agent
Home facts
- Year built:1988
- Listing ID #:12446952
- Added:12 day(s) ago
- Updated:September 03, 2025 at 07:47 AM
Rooms and interior
- Bedrooms:4
- Total bathrooms:3
- Full bathrooms:2
- Half bathrooms:1
- Living area:2,570 sq. ft.
Heating and cooling
- Cooling:Central Air
- Heating:Forced Air, Natural Gas
Structure and exterior
- Roof:Asphalt
- Year built:1988
- Building area:2,570 sq. ft.
- Lot area:0.21 Acres
Schools
- High school:Bartlett High School
- Middle school:Tefft Middle School
- Elementary school:Horizon Elementary School
Utilities
- Water:Public
- Sewer:Public Sewer
Finances and disclosures
- Price:$449,900
- Price per sq. ft.:$175.06
- Tax amount:$8,995 (2024)
New listings near 941 Millwood Drive
- New
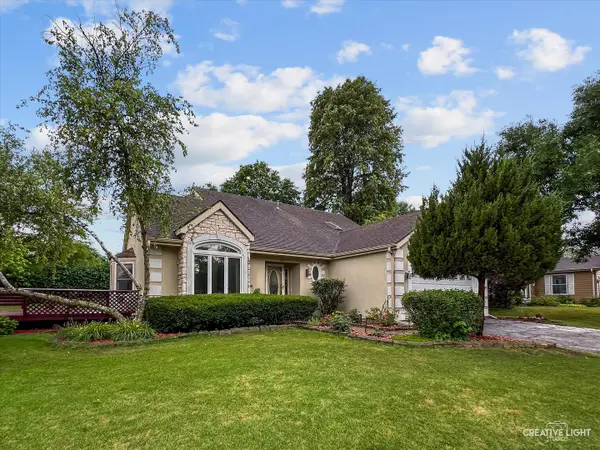 $419,900Active3 beds 2 baths2,480 sq. ft.
$419,900Active3 beds 2 baths2,480 sq. ft.116 Pipers Drive, Bartlett, IL 60103
MLS# 12460403Listed by: EXECUTIVE REALTY GROUP LLC - Open Sat, 12 to 2pmNew
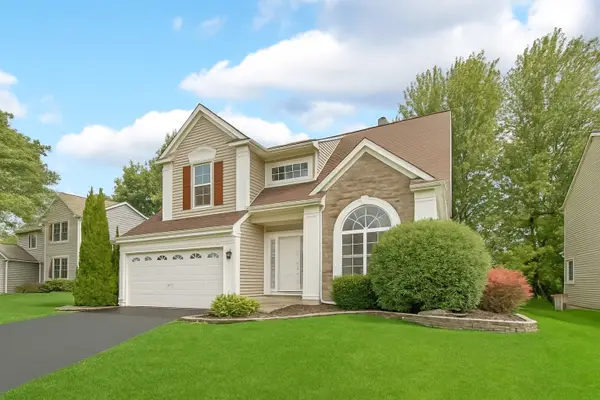 $488,900Active3 beds 3 baths2,957 sq. ft.
$488,900Active3 beds 3 baths2,957 sq. ft.537 Rose Lane, Bartlett, IL 60103
MLS# 12460260Listed by: REAL PEOPLE REALTY 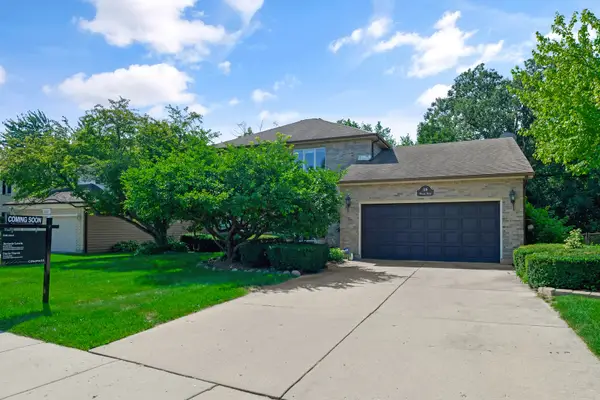 $550,000Pending4 beds 3 baths2,403 sq. ft.
$550,000Pending4 beds 3 baths2,403 sq. ft.116 Wilcox Drive, Bartlett, IL 60103
MLS# 12446154Listed by: COMPASS- New
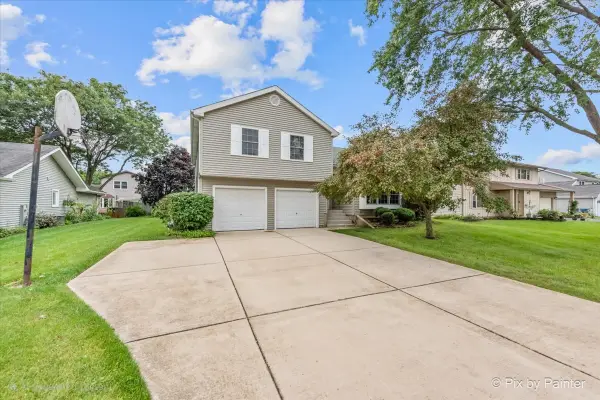 $425,000Active4 beds 3 baths2,168 sq. ft.
$425,000Active4 beds 3 baths2,168 sq. ft.474 Briarcliff Lane, Bartlett, IL 60103
MLS# 12393145Listed by: KORE PROPERTIES - New
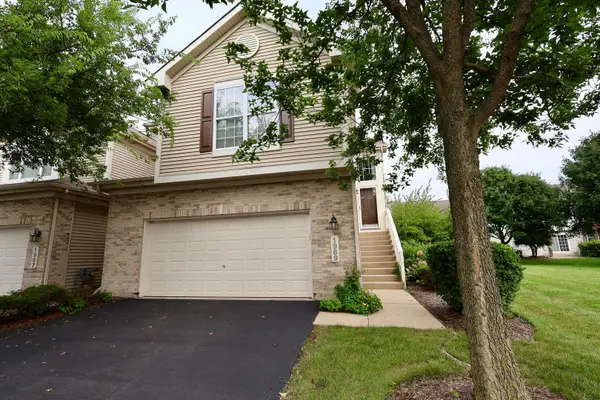 $350,000Active2 beds 3 baths1,782 sq. ft.
$350,000Active2 beds 3 baths1,782 sq. ft.1969 Osprey Court, Bartlett, IL 60103
MLS# 12450557Listed by: EPIQUE REALTY INC - New
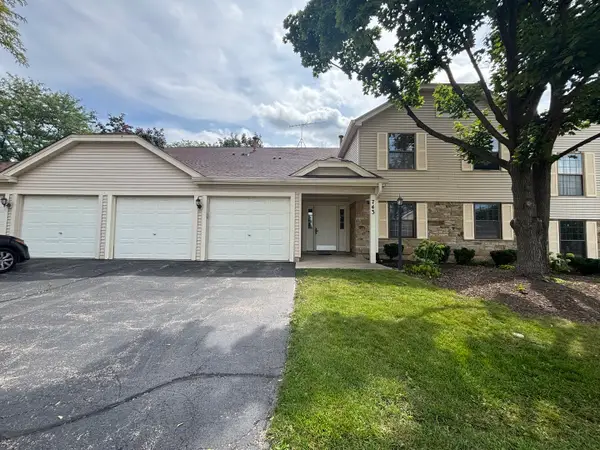 $189,900Active3 beds 1 baths1,200 sq. ft.
$189,900Active3 beds 1 baths1,200 sq. ft.743 Sterling Court #A2, Bartlett, IL 60103
MLS# 12459127Listed by: @PROPERTIES CHRISTIE'S INTERNATIONAL REAL ESTATE - New
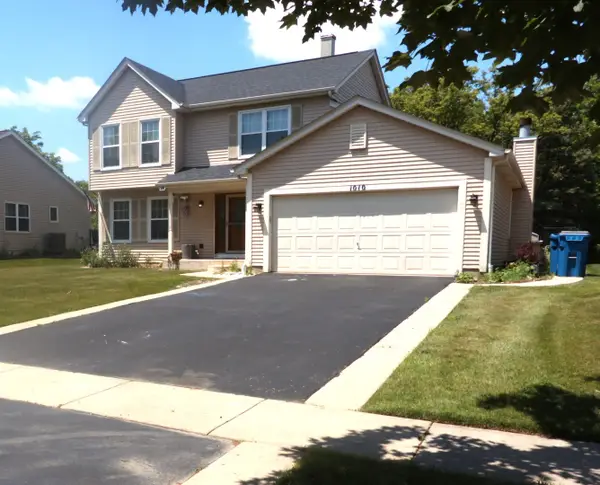 $441,000Active3 beds 4 baths1,916 sq. ft.
$441,000Active3 beds 4 baths1,916 sq. ft.1010 Trillium Lane, Bartlett, IL 60103
MLS# 12459208Listed by: REAL PEOPLE REALTY - New
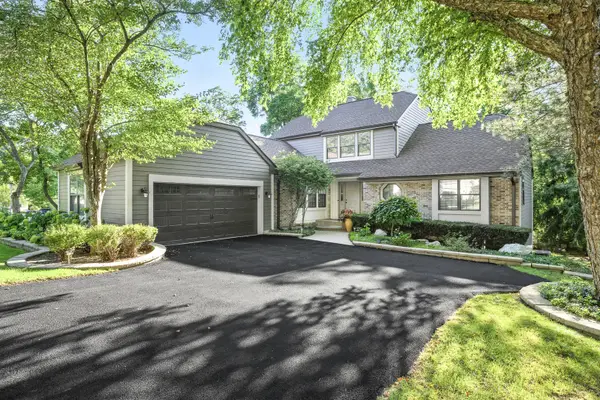 $524,900Active4 beds 3 baths2,448 sq. ft.
$524,900Active4 beds 3 baths2,448 sq. ft.613 White Oak Lane, Bartlett, IL 60103
MLS# 12397294Listed by: COLDWELL BANKER REALTY - New
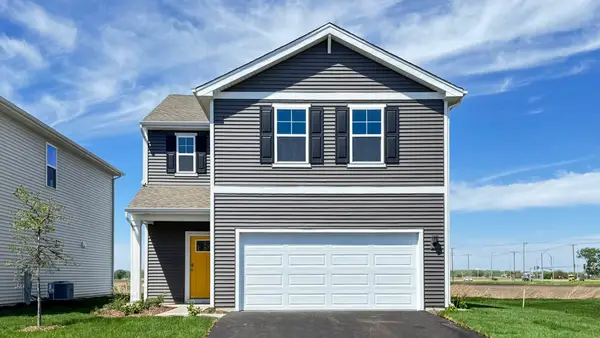 $394,990Active3 beds 3 baths1,561 sq. ft.
$394,990Active3 beds 3 baths1,561 sq. ft.2957 Rushmore Drive, Pingree Grove, IL 60140
MLS# 12458947Listed by: DAYNAE GAUDIO - New
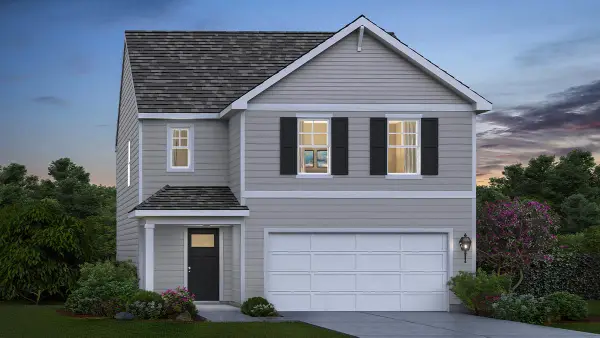 $409,990Active3 beds 3 baths1,663 sq. ft.
$409,990Active3 beds 3 baths1,663 sq. ft.2947 Rushmore Drive, Pingree Grove, IL 60140
MLS# 12458958Listed by: DAYNAE GAUDIO
