613 White Oak Lane, Bartlett, IL 60103
Local realty services provided by:Better Homes and Gardens Real Estate Star Homes
613 White Oak Lane,Bartlett, IL 60103
$524,900
- 4 Beds
- 3 Baths
- 2,448 sq. ft.
- Single family
- Pending
Listed by:carrie tuggle
Office:coldwell banker realty
MLS#:12397294
Source:MLSNI
Price summary
- Price:$524,900
- Price per sq. ft.:$214.42
- Monthly HOA dues:$32.5
About this home
If you're searching for a beautiful home situated in a premium wooded setting with amazing views all 4 seasons... you found it! Admire the exceptional curb appeal and exterior that has been beautifully upgraded to James Hardie 5 inch fiber cement siding, new roof, down spouts, leaf guard gutters, soffits, fascia and garge door 2 years ago. Plus professional landscape is enhanced with beautiful trees and bushes and amazing paver and stone walkways! This highly sought-after floorplan designed for today's lifestyle, features a spacious Main Level Primary Suite with vaulted ceiling, crown molding, beautiful views from the bayed window, walk in closet with built-ins, private bath with marble floor, double vanity, jet tub and separate shower. From the 2 story foyer to the second floor there are three large versatile bedrooms all with neutral decor and a large full bath with skylight, double vanitiy, tub and shower. The expansive living and dining rooms, both with a lush view of the trees and yard, are enhanced with striking bamboo flooring and crown molding that help set the tone for your style and decor. The sunlit kitchen is enhanced with granite counters, stainless appliances, high end refrigerator, limestone back splash and a convenient breakfast bar. The designated eating area is an inviting spot for meals and gatherings at the table. The vaulted family room with gorgeous natural light and wood burning fireplace leads out to the spacious deck which steps down to beautiful brick pavers that lead to the front and back yards. What a beautiful sight! The huge full walk-out basement with 9 ft ceiling and rough plumbing for additional bath offers a clean slate for whatever your dreams may be. The beautiful wooded back and front yards are the perfect sanctuary for gardening, bird watching and relaxing and is enhanced by a 6 zone sprinkler system. The driveway is new August 2025, garage door 2024, furnace 2021.
Contact an agent
Home facts
- Year built:1990
- Listing ID #:12397294
- Added:8 day(s) ago
- Updated:September 07, 2025 at 04:28 AM
Rooms and interior
- Bedrooms:4
- Total bathrooms:3
- Full bathrooms:2
- Half bathrooms:1
- Living area:2,448 sq. ft.
Heating and cooling
- Cooling:Central Air
- Heating:Forced Air, Natural Gas
Structure and exterior
- Roof:Asphalt
- Year built:1990
- Building area:2,448 sq. ft.
Schools
- High school:South Elgin High School
- Middle school:Eastview Middle School
- Elementary school:Bartlett Elementary School
Utilities
- Water:Lake Michigan
- Sewer:Public Sewer
Finances and disclosures
- Price:$524,900
- Price per sq. ft.:$214.42
- Tax amount:$11,219 (2023)
New listings near 613 White Oak Lane
- New
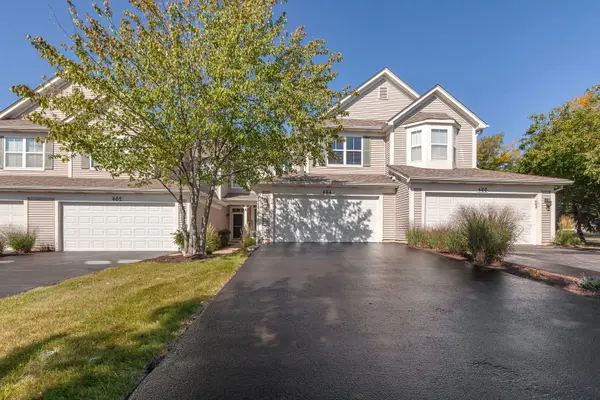 $299,900Active2 beds 2 baths1,650 sq. ft.
$299,900Active2 beds 2 baths1,650 sq. ft.464 Horizon Drive, Bartlett, IL 60103
MLS# 12464400Listed by: COLDWELL BANKER REALTY - New
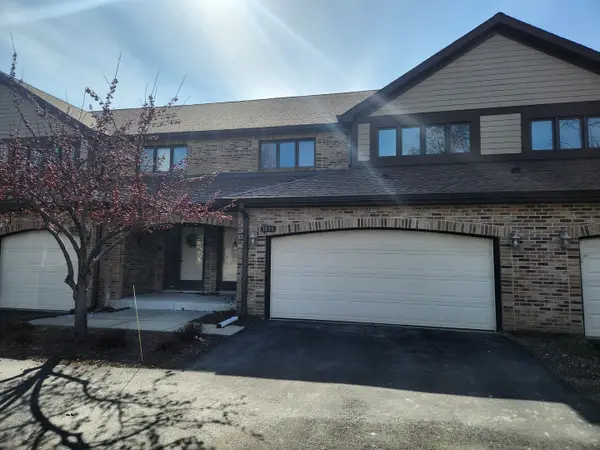 $399,900Active3 beds 4 baths1,820 sq. ft.
$399,900Active3 beds 4 baths1,820 sq. ft.1835 Golf View Drive, Bartlett, IL 60103
MLS# 12464766Listed by: AMERICAN DREAM HOUSE REALTY LLC - New
 $429,900Active4 beds 2 baths1,508 sq. ft.
$429,900Active4 beds 2 baths1,508 sq. ft.853 Voyager Drive, Bartlett, IL 60103
MLS# 12457150Listed by: CHARLES RUTENBERG REALTY - New
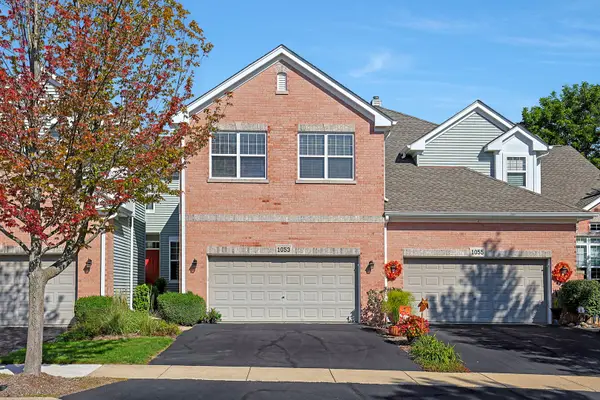 $575,000Active3 beds 4 baths1,920 sq. ft.
$575,000Active3 beds 4 baths1,920 sq. ft.1053 Hummingbird Way, Bartlett, IL 60103
MLS# 12459711Listed by: PLATINUM TEAM REALTY LLC - Open Sun, 12 to 2pmNew
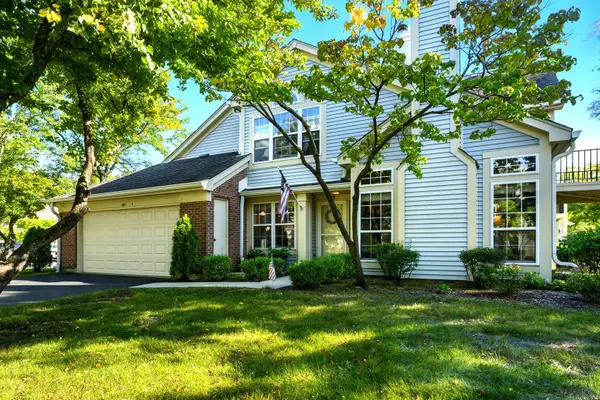 $329,900Active2 beds 2 baths1,250 sq. ft.
$329,900Active2 beds 2 baths1,250 sq. ft.401 Cromwell Circle #4, Bartlett, IL 60103
MLS# 12461484Listed by: KELLER WILLIAMS PREMIERE PROPERTIES - New
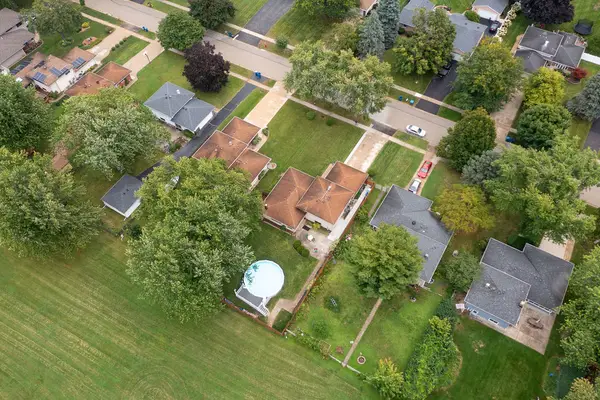 $409,700Active3 beds 2 baths1,800 sq. ft.
$409,700Active3 beds 2 baths1,800 sq. ft.1038 Martingale Drive, Bartlett, IL 60103
MLS# 12461979Listed by: PROSALES REALTY - New
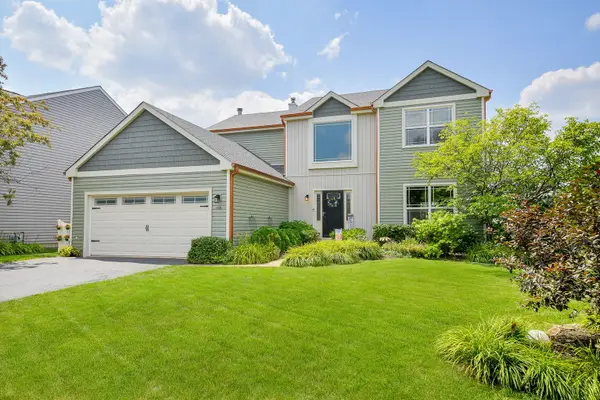 $512,500Active4 beds 3 baths2,408 sq. ft.
$512,500Active4 beds 3 baths2,408 sq. ft.138 Westridge Boulevard, Bartlett, IL 60103
MLS# 12454635Listed by: THE HOMECOURT REAL ESTATE - New
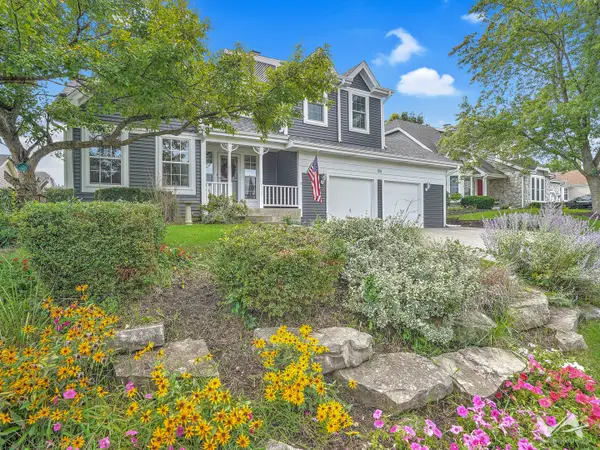 $450,000Active4 beds 3 baths2,244 sq. ft.
$450,000Active4 beds 3 baths2,244 sq. ft.551 Foster Avenue, Bartlett, IL 60103
MLS# 12446950Listed by: SUBURBAN LIFE REALTY, LTD. - Open Sun, 11am to 1pmNew
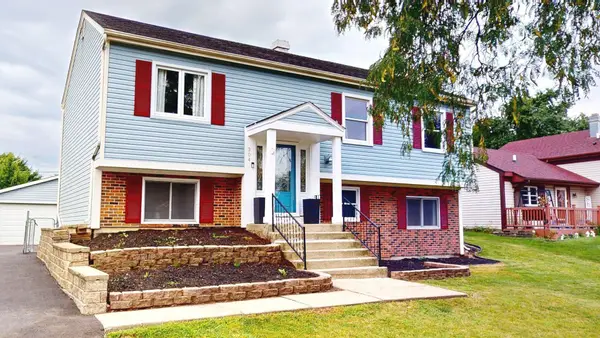 $450,000Active4 beds 2 baths1,936 sq. ft.
$450,000Active4 beds 2 baths1,936 sq. ft.304 Jackson Street, Bartlett, IL 60103
MLS# 12462682Listed by: E- SIGNATURE REALTY 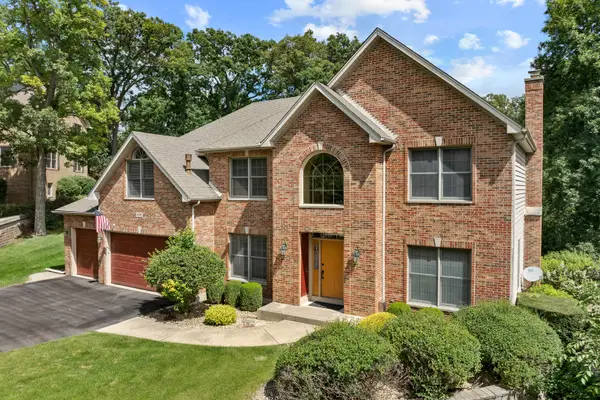 $650,000Pending5 beds 4 baths3,485 sq. ft.
$650,000Pending5 beds 4 baths3,485 sq. ft.695 Braintree Lane, Bartlett, IL 60103
MLS# 12461872Listed by: CENTURY 21 NEW HERITAGE WEST
