10100 W Chaplin Avenue, Beach Park, IL 60087
Local realty services provided by:Better Homes and Gardens Real Estate Connections

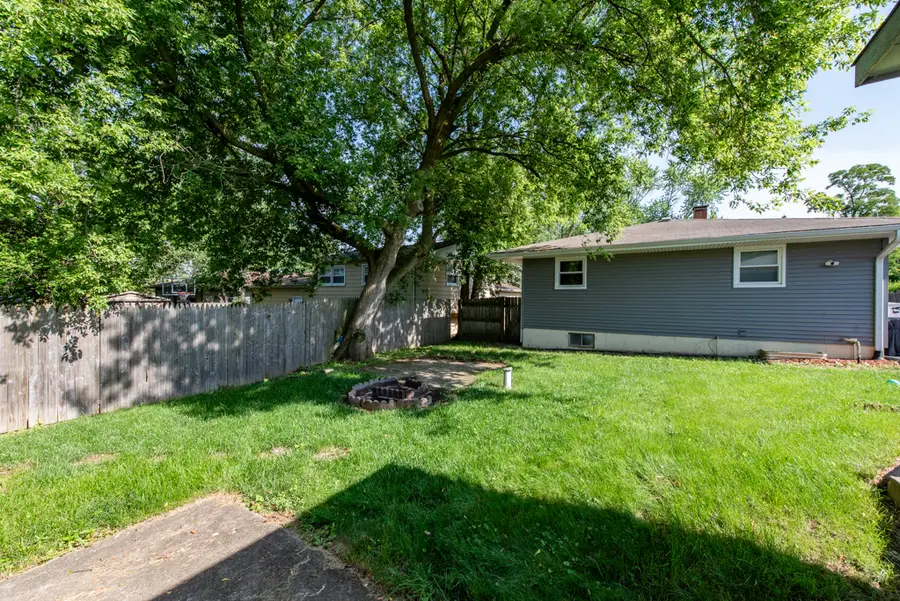

10100 W Chaplin Avenue,Beach Park, IL 60087
$300,000
- 3 Beds
- 3 Baths
- 1,232 sq. ft.
- Single family
- Active
Listed by:larry jones
Office:wadsworth realty
MLS#:12370961
Source:MLSNI
Price summary
- Price:$300,000
- Price per sq. ft.:$243.51
About this home
New windows and siding within the last two years with the factory lifetime warranty offered by the manufactures! 3-bedroom, 3-bathroom home with a den/office with closet, laundry room, family room with Franklin Stove. As you enter the large living room you walk to the hall and kitchen entrance. When you continue in the hallway, the main bath is on your left. It has been updated with ceramic wall and floor tiles along with fixtures. When you exit the bathroom, across the hall is the first bedroom with laminated wood flooring. As you continue down the hall to the second bedroom on the right you find another spacious bedroom with laminated wood floors. As you leave and go across the hall to the large Master bedroom where you walk across upgraded wood laminate floors to the master bathroom with ceramic walls and floors. You leave the sleeping area and head back to the kitchen where you are welcomed with an abundance of cabinets ( approx 21 lf) Looking around you see the open staircase to the finished basement. Walking downstairs, it opens to a wide-open finished basement with a Franklin Stove for your entertaining pleasures! As you look around, you'll see the large den/office at the end of the basement on one side and the entrance to your large bathroom. As you walk thru the bathroom you enter your private laundry area. What an unbelievable tour you will have in this enjoyable home! The home has plaster walls and swirl textured plaster ceilings. Ceiling fans in Bedrooms, Livingroom and Kitchen. New windows, siding, soffit and facia and gutters 2-3 years ago! 2 1/2 car detached garage. Also an additional garden or tool shed or playhouse for your children. At the end of the day sit down and relax around your firepit in the back yard! A lot to see on this home. Come see it! Being sold as is, interior painting up to you. Home is in great shape. One you must see!
Contact an agent
Home facts
- Year built:1978
- Listing Id #:12370961
- Added:85 day(s) ago
- Updated:August 13, 2025 at 10:47 AM
Rooms and interior
- Bedrooms:3
- Total bathrooms:3
- Full bathrooms:3
- Living area:1,232 sq. ft.
Heating and cooling
- Cooling:Central Air
- Heating:Forced Air, Natural Gas
Structure and exterior
- Roof:Asphalt
- Year built:1978
- Building area:1,232 sq. ft.
Schools
- High school:Zion-Benton Twnshp Hi School
Utilities
- Water:Public
- Sewer:Public Sewer
Finances and disclosures
- Price:$300,000
- Price per sq. ft.:$243.51
New listings near 10100 W Chaplin Avenue
- New
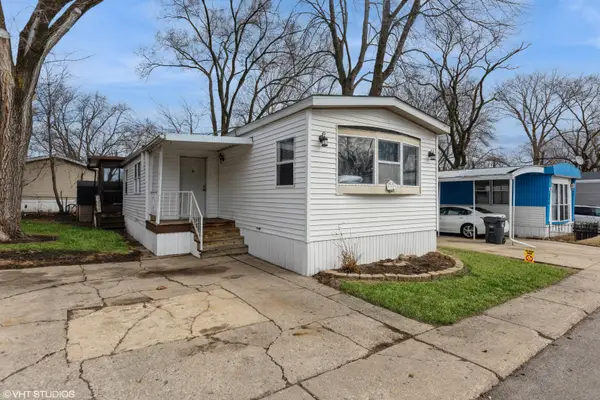 $50,000Active2 beds 2 baths
$50,000Active2 beds 2 baths38455 N Sheridan Road #707, Beach Park, IL 60087
MLS# 12446200Listed by: REALTY OF AMERICA - New
 $229,900Active2 beds 2 baths1,332 sq. ft.
$229,900Active2 beds 2 baths1,332 sq. ft.13129 W Shannon Drive #13129, Beach Park, IL 60083
MLS# 12441425Listed by: RE/MAX PLAZA - New
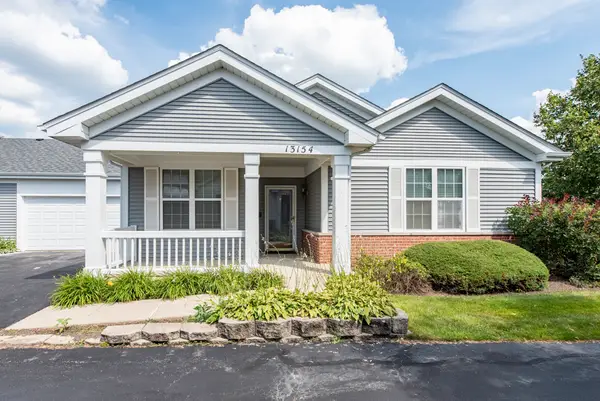 $224,900Active2 beds 2 baths1,263 sq. ft.
$224,900Active2 beds 2 baths1,263 sq. ft.13154 W Sheffield Lane #13154, Beach Park, IL 60083
MLS# 12422784Listed by: RE/MAX PLAZA 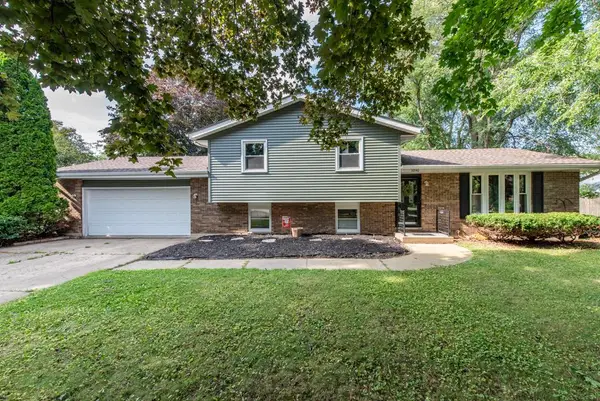 $288,790Pending3 beds 3 baths1,776 sq. ft.
$288,790Pending3 beds 3 baths1,776 sq. ft.10140 W Paddock Avenue, Beach Park, IL 60087
MLS# 12442147Listed by: RE/MAX PLAZA- New
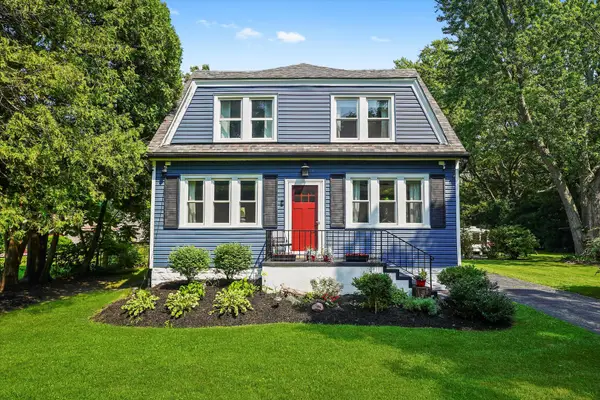 $360,000Active4 beds 2 baths2,464 sq. ft.
$360,000Active4 beds 2 baths2,464 sq. ft.38321 N North Avenue, Beach Park, IL 60087
MLS# 12441168Listed by: ROBLE REALTY GROUP, LLC 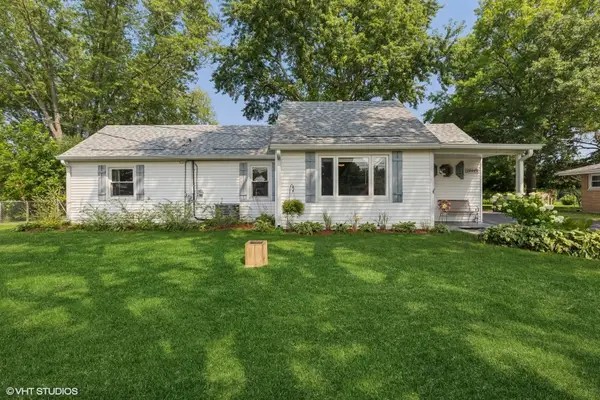 $190,000Pending2 beds 1 baths875 sq. ft.
$190,000Pending2 beds 1 baths875 sq. ft.39449 N Carol Lane, Beach Park, IL 60099
MLS# 12433125Listed by: BAIRD & WARNER- New
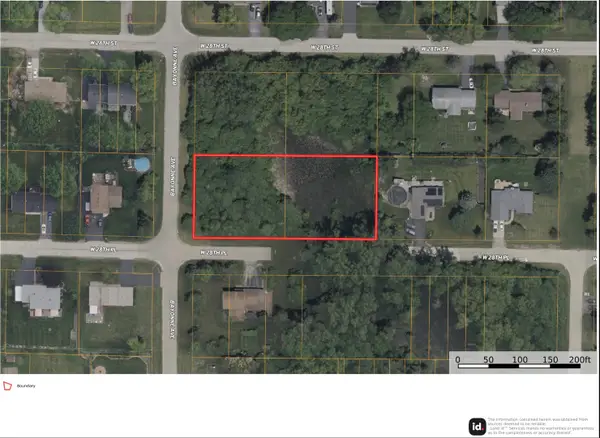 $44,999Active0.9 Acres
$44,999Active0.9 Acres12976 W 28th Place, Beach Park, IL 60099
MLS# 12439467Listed by: PLATLABS, LLC 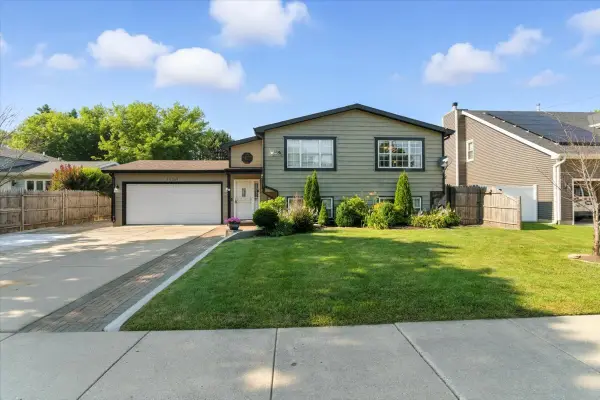 $379,900Pending4 beds 3 baths2,276 sq. ft.
$379,900Pending4 beds 3 baths2,276 sq. ft.1134 Beach Road, Beach Park, IL 60099
MLS# 12437569Listed by: KELLER WILLIAMS NORTH SHORE WEST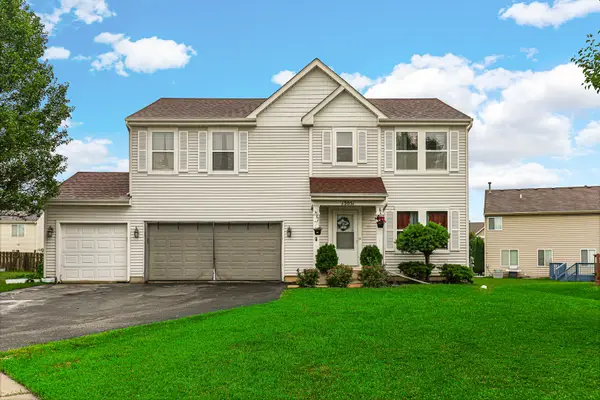 $399,000Active4 beds 3 baths2,160 sq. ft.
$399,000Active4 beds 3 baths2,160 sq. ft.13051 Bucksburn Court, Beach Park, IL 60083
MLS# 12435622Listed by: AMERICAN INTERNATIONAL REALTY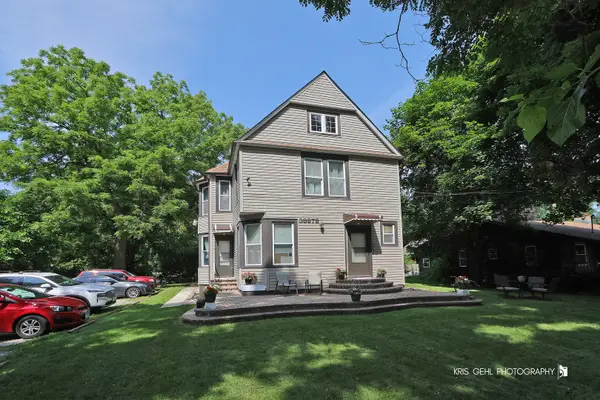 $600,000Active10 beds 4 baths
$600,000Active10 beds 4 baths38878 N Sheridan Road, Beach Park, IL 60099
MLS# 12435151Listed by: KELLER WILLIAMS NORTH SHORE WEST
