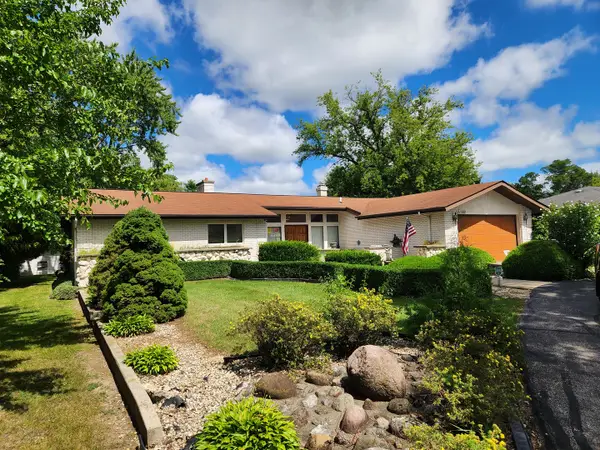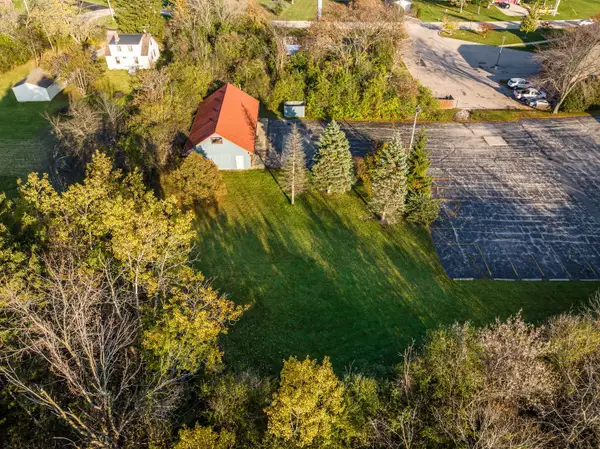13129 W Shannon Drive #13129, Beach Park, IL 60083
Local realty services provided by:Better Homes and Gardens Real Estate Star Homes
13129 W Shannon Drive #13129,Beach Park, IL 60083
$229,900
- 2 Beds
- 2 Baths
- 1,332 sq. ft.
- Condominium
- Pending
Listed by:lori mattice
Office:re/max plaza
MLS#:12441425
Source:MLSNI
Price summary
- Price:$229,900
- Price per sq. ft.:$172.6
- Monthly HOA dues:$295
About this home
SENSIBLE SATISFYING SHANNON~Welcome Home to 13129 W Shannon Drive in the vibrant 55+ Carillon at Heatherstone community! This bright and welcoming 2-bedroom, 2-bathroom ranch style townhome offers a cozy, homey feel with exceedingly well-maintained interiors. The kitchen boasts new white appliances, and the home's neutral color palette ensures a smooth move-in experience. Warm up with the Fireplace this Winter in the spacious Living Room1 Enjoy outdoor living with a charming front porch and a sunny south-facing patio that invites natural light indoors. Among the thoughtful upgrades are stylish built-in cabinets, garage outlets and additional exterior lighting and brand new Luxury Vinyl Plank Flooring throughout! Not to mention a brand new Central Air Conditioner! This home is truly move-in ready. The friendly, maintenance-free community features top-notch amenities, including a pool, tennis courts, and exercise room, and scheduled activities for your active lifestyle. Recent updates include a new roof (2021) and exterior painting (2024). Plus, there are no move-in fees!
Contact an agent
Home facts
- Year built:2003
- Listing ID #:12441425
- Added:42 day(s) ago
- Updated:September 25, 2025 at 01:28 PM
Rooms and interior
- Bedrooms:2
- Total bathrooms:2
- Full bathrooms:2
- Living area:1,332 sq. ft.
Heating and cooling
- Cooling:Central Air
- Heating:Natural Gas
Structure and exterior
- Roof:Asphalt
- Year built:2003
- Building area:1,332 sq. ft.
Schools
- High school:Zion-Benton Twnshp Hi School
- Middle school:Beach Park Middle School
- Elementary school:Oak Crest School
Utilities
- Water:Public
- Sewer:Public Sewer
Finances and disclosures
- Price:$229,900
- Price per sq. ft.:$172.6
- Tax amount:$4,979 (2023)
New listings near 13129 W Shannon Drive #13129
- Open Sun, 1 to 3pmNew
 $229,900Active3 beds 3 baths1,330 sq. ft.
$229,900Active3 beds 3 baths1,330 sq. ft.39616 N Warren Lane, Beach Park, IL 60083
MLS# 12479693Listed by: RE/MAX PLAZA - New
 Listed by BHGRE$419,900Active4 beds 2 baths1,326 sq. ft.
Listed by BHGRE$419,900Active4 beds 2 baths1,326 sq. ft.39161 N Holdridge Avenue, Beach Park, IL 60099
MLS# 12475604Listed by: BETTER HOMES AND GARDEN REAL ESTATE STAR HOMES - New
 $274,800Active3 beds 2 baths1,490 sq. ft.
$274,800Active3 beds 2 baths1,490 sq. ft.12655 W Warner Street, Beach Park, IL 60087
MLS# 12479591Listed by: HOMESMART CONNECT LLC  $315,000Pending3 beds 2 baths1,720 sq. ft.
$315,000Pending3 beds 2 baths1,720 sq. ft.10765 W Liberty Avenue, Beach Park, IL 60099
MLS# 12476023Listed by: REAL BROKER, LLC- Open Sat, 1 to 4pmNew
 $49,000Active2 beds 2 baths
$49,000Active2 beds 2 baths38455 N Sheridan Road #707, Beach Park, IL 60087
MLS# 12437122Listed by: REALTY OF AMERICA  $334,900Pending3 beds 3 baths1,476 sq. ft.
$334,900Pending3 beds 3 baths1,476 sq. ft.38176 N De Woody Road, Beach Park, IL 60087
MLS# 12473472Listed by: RE/MAX PLAZA $300,000Pending2 beds 3 baths1,864 sq. ft.
$300,000Pending2 beds 3 baths1,864 sq. ft.11382 W Leland Avenue, Beach Park, IL 60099
MLS# 12452115Listed by: RE/MAX PLAZA $219,900Pending4 beds 1 baths1,100 sq. ft.
$219,900Pending4 beds 1 baths1,100 sq. ft.12430 W York House Road, Beach Park, IL 60087
MLS# 12474135Listed by: COLDWELL BANKER REALTY $329,000Active5 beds 2 baths
$329,000Active5 beds 2 baths3931 Bertrand Lane, Beach Park, IL 60087
MLS# 12469482Listed by: NICKI S. BROWN $165,000Active2.7 Acres
$165,000Active2.7 Acres11342-11346 W Wadsworth Road, Beach Park, IL 60099
MLS# 12467985Listed by: COLDWELL BANKER REALTY
