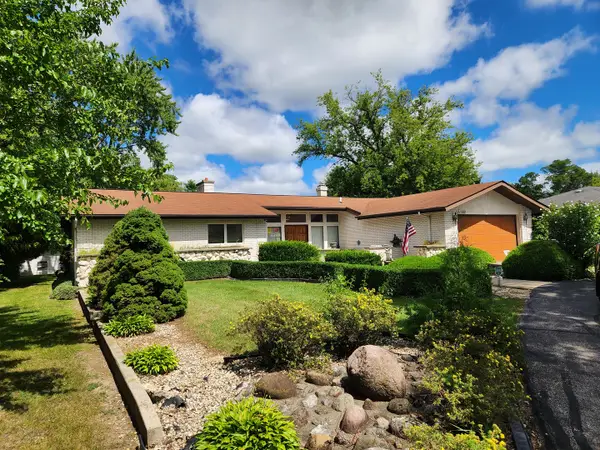12655 W Warner Street, Beach Park, IL 60087
Local realty services provided by:Better Homes and Gardens Real Estate Star Homes
12655 W Warner Street,Beach Park, IL 60087
$274,800
- 3 Beds
- 2 Baths
- 1,490 sq. ft.
- Single family
- Active
Listed by:jennifer radke
Office:homesmart connect llc.
MLS#:12479591
Source:MLSNI
Price summary
- Price:$274,800
- Price per sq. ft.:$184.43
About this home
Welcome to this charming Cape Cod in the heart of Beach Park! This 1.5-story home offers 3 bedrooms and 1.5 baths, blending comfort and functionality with plenty of room to make it your own. Tucked away on a quiet dead-end street, you'll enjoy both privacy and convenience, just minutes from shopping and everyday essentials. Step inside to a spacious main level featuring a huge dining room-perfect for family gatherings or entertaining friends. The laminate flooring (2019) and ceramic tile countertops add modern touches, while the bright kitchen invites you to start your day with a cozy cup of coffee or tea. Upstairs, you'll find additional bedrooms with a warm, welcoming layout that fits any lifestyle. This home has siding, gutters, roof, furnace, and A/C all replaced in 2019, a brand-new sump pump in 2024, plus a washer/dryer only 6 months old. The crawl space has a concrete foundation with a drain tile system (2019), ensuring lasting stability. Car enthusiasts, mechanics, landscapers, or creatives will fall in love with the incredible garage space-two large garages with a total of 7.5 car spaces! The oversized garage even has its own electrical feed and 220 amp service, offering endless possibilities for work, storage, or hobbies. Outside, the spacious yard is perfect for bonfires, summer barbecues, or simply relaxing under the stars. Home sits on 3 large lots so plenty of room to expand. With an ADT security system already in place (transferable to the new owner), this home truly has it all-comfort, updates, and space for every dream. Don't miss the chance to make this wonderful Beach Park home yours!
Contact an agent
Home facts
- Year built:1960
- Listing ID #:12479591
- Added:1 day(s) ago
- Updated:September 25, 2025 at 07:28 PM
Rooms and interior
- Bedrooms:3
- Total bathrooms:2
- Full bathrooms:1
- Half bathrooms:1
- Living area:1,490 sq. ft.
Heating and cooling
- Cooling:Central Air
- Heating:Forced Air, Natural Gas
Structure and exterior
- Roof:Asphalt
- Year built:1960
- Building area:1,490 sq. ft.
Schools
- High school:Waukegan High School
- Middle school:Jack Benny Middle School
- Elementary school:H R Mccall Elementary School
Finances and disclosures
- Price:$274,800
- Price per sq. ft.:$184.43
- Tax amount:$5,252 (2024)
New listings near 12655 W Warner Street
- New
 $255,000Active3 beds 2 baths1,312 sq. ft.
$255,000Active3 beds 2 baths1,312 sq. ft.37905 N Loyola Avenue, Beach Park, IL 60087
MLS# 12481122Listed by: VILLAGE REALTY - Open Sun, 1 to 3pmNew
 $229,900Active3 beds 3 baths1,330 sq. ft.
$229,900Active3 beds 3 baths1,330 sq. ft.39616 N Warren Lane, Beach Park, IL 60083
MLS# 12479693Listed by: RE/MAX PLAZA - New
 Listed by BHGRE$419,900Active4 beds 2 baths1,326 sq. ft.
Listed by BHGRE$419,900Active4 beds 2 baths1,326 sq. ft.39161 N Holdridge Avenue, Beach Park, IL 60099
MLS# 12475604Listed by: BETTER HOMES AND GARDEN REAL ESTATE STAR HOMES  $315,000Pending3 beds 2 baths1,720 sq. ft.
$315,000Pending3 beds 2 baths1,720 sq. ft.10765 W Liberty Avenue, Beach Park, IL 60099
MLS# 12476023Listed by: REAL BROKER, LLC- Open Sat, 1 to 4pmNew
 $49,000Active2 beds 2 baths
$49,000Active2 beds 2 baths38455 N Sheridan Road #707, Beach Park, IL 60087
MLS# 12437122Listed by: REALTY OF AMERICA  $334,900Pending3 beds 3 baths1,476 sq. ft.
$334,900Pending3 beds 3 baths1,476 sq. ft.38176 N De Woody Road, Beach Park, IL 60087
MLS# 12473472Listed by: RE/MAX PLAZA $300,000Pending2 beds 3 baths1,864 sq. ft.
$300,000Pending2 beds 3 baths1,864 sq. ft.11382 W Leland Avenue, Beach Park, IL 60099
MLS# 12452115Listed by: RE/MAX PLAZA $219,900Pending4 beds 1 baths1,100 sq. ft.
$219,900Pending4 beds 1 baths1,100 sq. ft.12430 W York House Road, Beach Park, IL 60087
MLS# 12474135Listed by: COLDWELL BANKER REALTY $329,000Active5 beds 2 baths
$329,000Active5 beds 2 baths3931 Bertrand Lane, Beach Park, IL 60087
MLS# 12469482Listed by: NICKI S. BROWN
