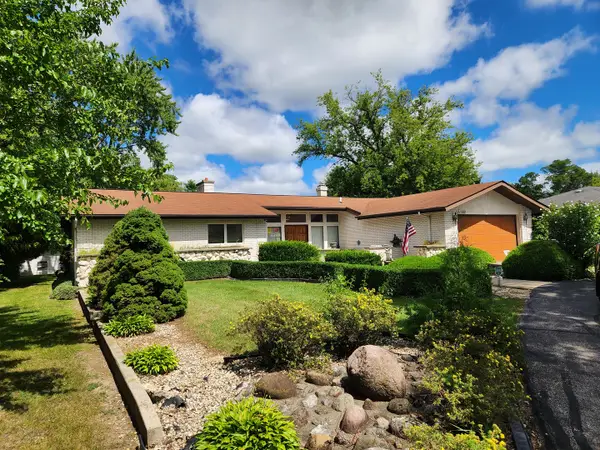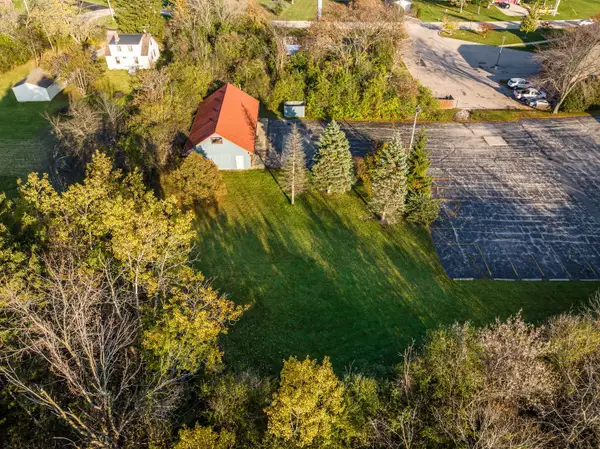38176 N De Woody Road, Beach Park, IL 60087
Local realty services provided by:Better Homes and Gardens Real Estate Connections
38176 N De Woody Road,Beach Park, IL 60087
$334,900
- 3 Beds
- 3 Baths
- 1,476 sq. ft.
- Single family
- Pending
Listed by:lori mattice
Office:re/max plaza
MLS#:12473472
Source:MLSNI
Price summary
- Price:$334,900
- Price per sq. ft.:$226.9
About this home
WELCOME HOME to this SOLID BRICK Ranch on 3.02 Acres with Endless Possibilities!! Perfectly situated on a sprawling 3.02-acre lot with mature trees and privacy. Solid brick construction surrounds the entire home, offering timeless quality and curb appeal. The property is extra special because the rear of the lot backs up to New York Avenue in a neighboring subdivision-giving you the potential to divide the parcel (check with the Village for details), or possibly build a large outbuilding with separate access, or simply enjoy the abundant space and seclusion. Inside, the kitchen has been beautifully updated with solid-surface countertops, stainless steel appliances including a 2025 SS Refrigerator, skylight, and recessed lighting. The dining room features gleaming hardwood floors and custom built-in hutches. Throughout the main level, you'll find plaster walls, fresh paint, and plenty of natural light. The home offers three spacious bedrooms and 1-1/2 baths on the main floor, including a updated full bath and a bedroom that includes the half bath. The living room highlights a wood-burning fireplace (selling as-is). Downstairs, the full mostly finished basement extends your living space with a family room featuring a bar (refrigerator included as is), office space (furniture included), decorative fireplace, a full updated bath, laundry with double sink, and storage room. Updates include copper water lines, and pvc plumbing, newer ductwork, and mechanicals: roof, furnace, and A/C (2015), water heater (2017), plus a 2022 purchase of a Culligan water softener ($4000) and bladder tank for the well. A generator panel is included, and the generator itself will remain with a full-price offer ($2.500 value). Step outside and enjoy the serene setting with a screened-in porch, oversized deck with built-in firepit, additional stamped concrete patio with seat walls, and plenty of room to roam. The detached 2-car garage offers 100-amp service, newer doors, and there is also a huge shed with electric. Parking is no problem here, (probably 9-10 cars) with side apron space as well. This property combines the best of both worlds: a beautifully updated, move-in-ready home and a rare opportunity for expansion, development, or just enjoying your private retreat. High Speed Fiber now available on De Woody Rd! Beach Park Schools!
Contact an agent
Home facts
- Year built:1950
- Listing ID #:12473472
- Added:6 day(s) ago
- Updated:September 25, 2025 at 01:28 PM
Rooms and interior
- Bedrooms:3
- Total bathrooms:3
- Full bathrooms:2
- Half bathrooms:1
- Living area:1,476 sq. ft.
Heating and cooling
- Cooling:Central Air
- Heating:Forced Air, Natural Gas
Structure and exterior
- Roof:Asphalt
- Year built:1950
- Building area:1,476 sq. ft.
- Lot area:3.02 Acres
Utilities
- Sewer:Public Sewer
Finances and disclosures
- Price:$334,900
- Price per sq. ft.:$226.9
- Tax amount:$8,010 (2024)
New listings near 38176 N De Woody Road
- Open Sun, 1 to 3pmNew
 $229,900Active3 beds 3 baths1,330 sq. ft.
$229,900Active3 beds 3 baths1,330 sq. ft.39616 N Warren Lane, Beach Park, IL 60083
MLS# 12479693Listed by: RE/MAX PLAZA - New
 Listed by BHGRE$419,900Active4 beds 2 baths1,326 sq. ft.
Listed by BHGRE$419,900Active4 beds 2 baths1,326 sq. ft.39161 N Holdridge Avenue, Beach Park, IL 60099
MLS# 12475604Listed by: BETTER HOMES AND GARDEN REAL ESTATE STAR HOMES - New
 $274,800Active3 beds 2 baths1,490 sq. ft.
$274,800Active3 beds 2 baths1,490 sq. ft.12655 W Warner Street, Beach Park, IL 60087
MLS# 12479591Listed by: HOMESMART CONNECT LLC  $315,000Pending3 beds 2 baths1,720 sq. ft.
$315,000Pending3 beds 2 baths1,720 sq. ft.10765 W Liberty Avenue, Beach Park, IL 60099
MLS# 12476023Listed by: REAL BROKER, LLC- Open Sat, 1 to 4pmNew
 $49,000Active2 beds 2 baths
$49,000Active2 beds 2 baths38455 N Sheridan Road #707, Beach Park, IL 60087
MLS# 12437122Listed by: REALTY OF AMERICA  $300,000Pending2 beds 3 baths1,864 sq. ft.
$300,000Pending2 beds 3 baths1,864 sq. ft.11382 W Leland Avenue, Beach Park, IL 60099
MLS# 12452115Listed by: RE/MAX PLAZA $219,900Pending4 beds 1 baths1,100 sq. ft.
$219,900Pending4 beds 1 baths1,100 sq. ft.12430 W York House Road, Beach Park, IL 60087
MLS# 12474135Listed by: COLDWELL BANKER REALTY $329,000Active5 beds 2 baths
$329,000Active5 beds 2 baths3931 Bertrand Lane, Beach Park, IL 60087
MLS# 12469482Listed by: NICKI S. BROWN $165,000Active2.7 Acres
$165,000Active2.7 Acres11342-11346 W Wadsworth Road, Beach Park, IL 60099
MLS# 12467985Listed by: COLDWELL BANKER REALTY
