39862 Waterloo Drive, Beach Park, IL 60083
Local realty services provided by:Better Homes and Gardens Real Estate Connections
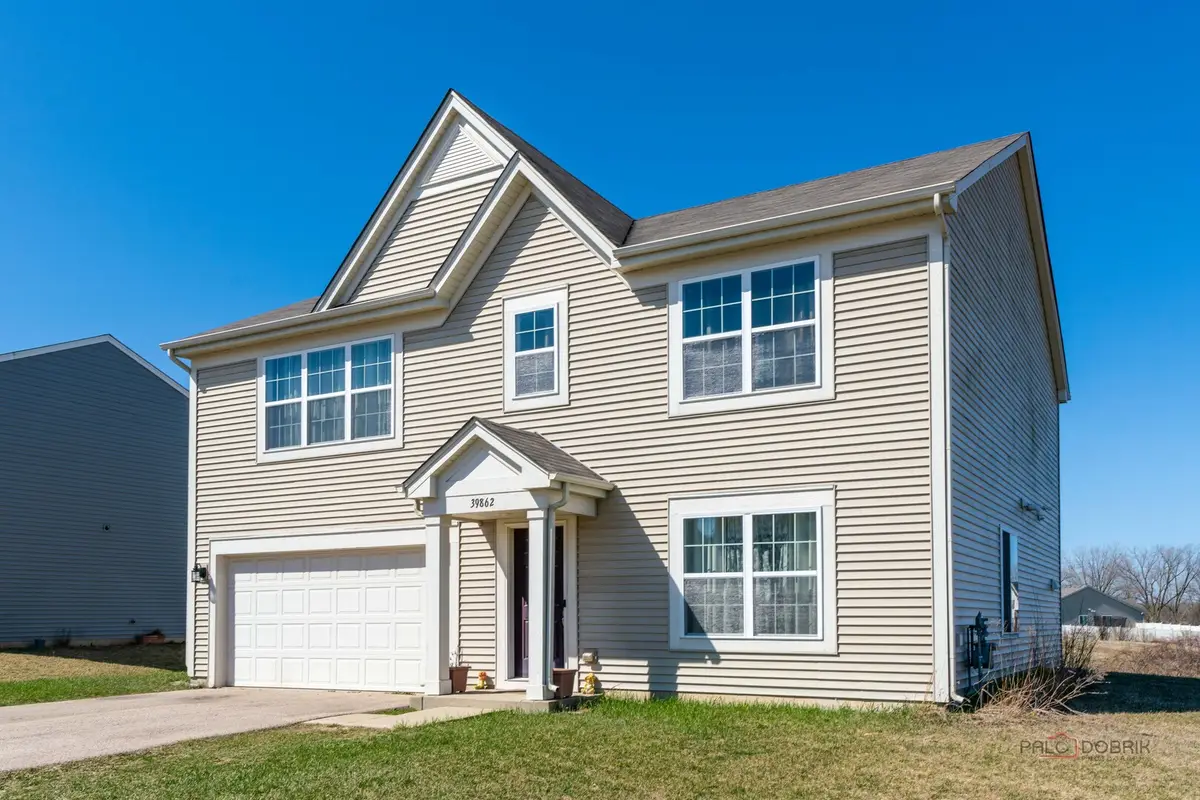
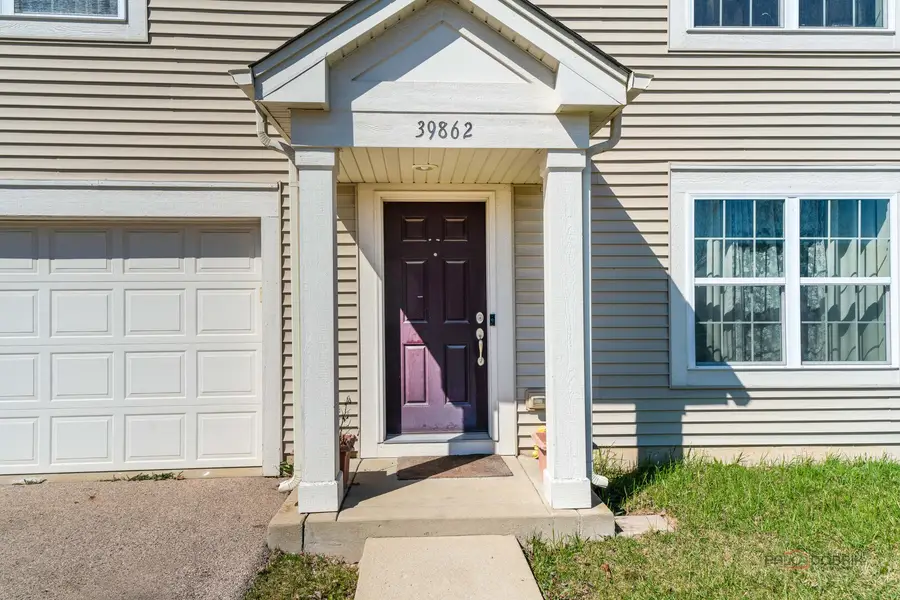
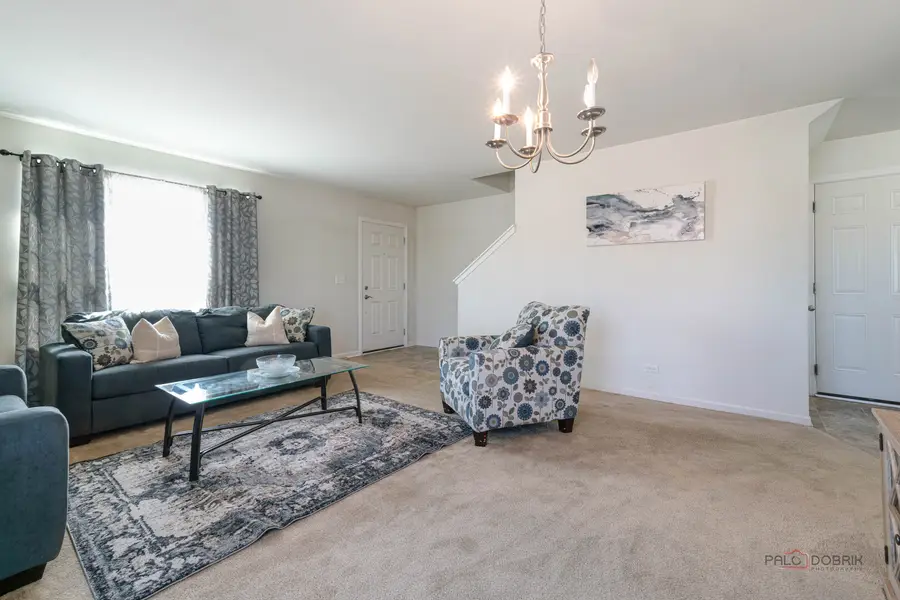
Listed by:leslie mcdonnell
Office:re/max suburban
MLS#:12430079
Source:MLSNI
Price summary
- Price:$324,900
- Price per sq. ft.:$131.01
- Monthly HOA dues:$13.75
About this home
Two Story Colonial backing to open farmland in Cambridge of Heatherstone! This home offers the perfect blend of light-filled comfort and functional flow in a scenic setting. Head inside to a sun-filled living room that sets the tone with its warmth and welcoming energy-an ideal spot to unwind or entertain, with ample natural light pouring in. From there, the main level unfolds with the kitchen seamlessly connected to the dining area, and family room-creating one large, cohesive space perfect for everyday living and effortless hosting. The kitchen showcases granite countertops, beautiful 42" cabinetry, quality appliances, and a closet pantry that keeps everything organized and within reach. Whether you're preparing a weeknight dinner or a holiday feast, this space delivers. The dining area features sliding glass doors that lead to the backyard patio-perfect for morning coffee, summer grilling, or simply enjoying the views of open farmland. Back inside, a half bath adds convenience and completes the main level. Upstairs, retreat to the expansive primary suite-generously sized and filled with natural light. It features a huge walk-in closet and a private en suite bath complete with a dual sink vanity, a soaking tub, and a separate shower for the ultimate in relaxation. A large loft adds versatility-ideal for a second living space, media area, or home office. Two additional bedrooms-each with their own walk-in closet-offer spacious accommodations for family or guests, while a second full bath and an upstairs laundry room make daily routines feel effortless. The 2-car garage and a shed provided plenty of space for all your storage needs, while the backyard-backing to scenic farmland-offers a quiet, picturesque setting with room to garden, play, or simply enjoy the fresh air. Schedule your showing today
Contact an agent
Home facts
- Year built:2012
- Listing Id #:12430079
- Added:37 day(s) ago
- Updated:August 13, 2025 at 07:45 AM
Rooms and interior
- Bedrooms:3
- Total bathrooms:3
- Full bathrooms:2
- Half bathrooms:1
- Living area:2,480 sq. ft.
Heating and cooling
- Cooling:Central Air
- Heating:Forced Air, Natural Gas
Structure and exterior
- Roof:Asphalt
- Year built:2012
- Building area:2,480 sq. ft.
- Lot area:0.23 Acres
Utilities
- Water:Public
- Sewer:Public Sewer
Finances and disclosures
- Price:$324,900
- Price per sq. ft.:$131.01
- Tax amount:$9,996 (2024)
New listings near 39862 Waterloo Drive
- New
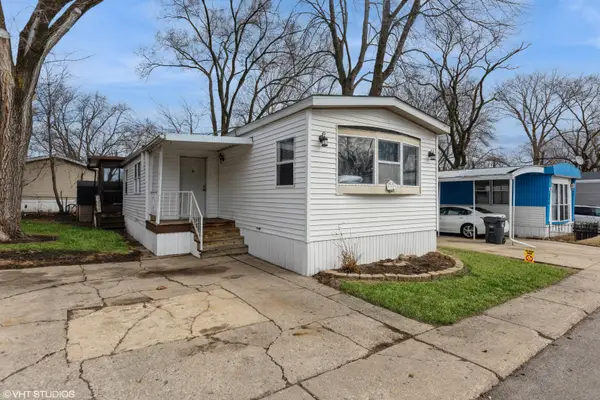 $50,000Active2 beds 2 baths
$50,000Active2 beds 2 baths38455 N Sheridan Road #707, Beach Park, IL 60087
MLS# 12446200Listed by: REALTY OF AMERICA - New
 $229,900Active2 beds 2 baths1,332 sq. ft.
$229,900Active2 beds 2 baths1,332 sq. ft.13129 W Shannon Drive #13129, Beach Park, IL 60083
MLS# 12441425Listed by: RE/MAX PLAZA - New
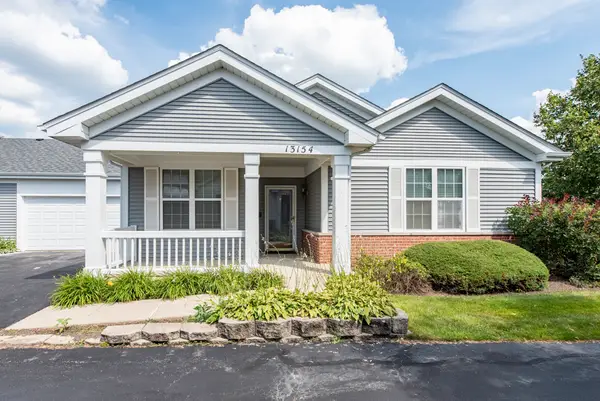 $224,900Active2 beds 2 baths1,263 sq. ft.
$224,900Active2 beds 2 baths1,263 sq. ft.13154 W Sheffield Lane #13154, Beach Park, IL 60083
MLS# 12422784Listed by: RE/MAX PLAZA 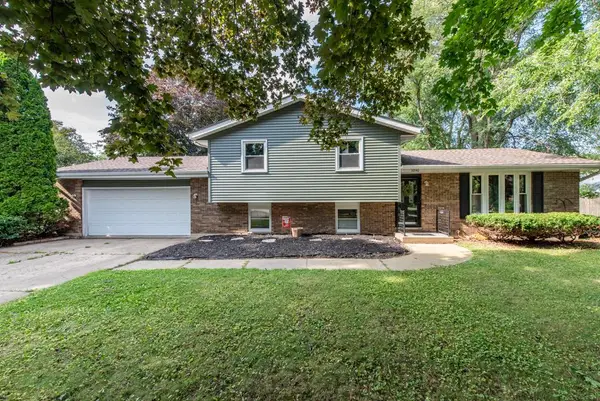 $288,790Pending3 beds 3 baths1,776 sq. ft.
$288,790Pending3 beds 3 baths1,776 sq. ft.10140 W Paddock Avenue, Beach Park, IL 60087
MLS# 12442147Listed by: RE/MAX PLAZA- New
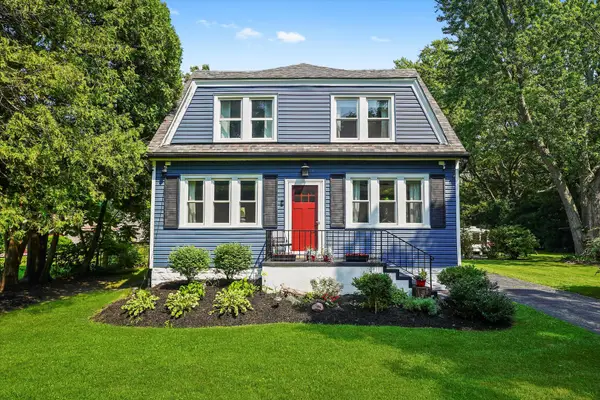 $360,000Active4 beds 2 baths2,464 sq. ft.
$360,000Active4 beds 2 baths2,464 sq. ft.38321 N North Avenue, Beach Park, IL 60087
MLS# 12441168Listed by: ROBLE REALTY GROUP, LLC 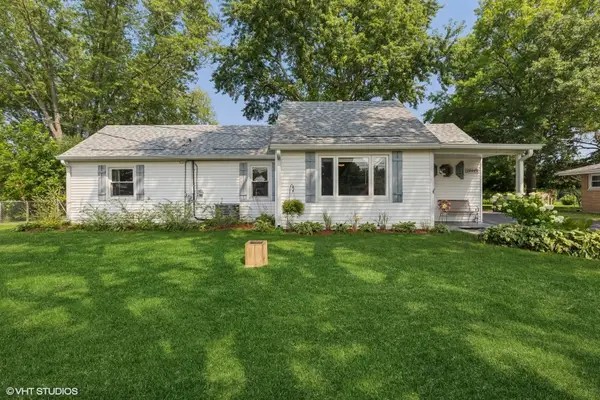 $190,000Pending2 beds 1 baths875 sq. ft.
$190,000Pending2 beds 1 baths875 sq. ft.39449 N Carol Lane, Beach Park, IL 60099
MLS# 12433125Listed by: BAIRD & WARNER- New
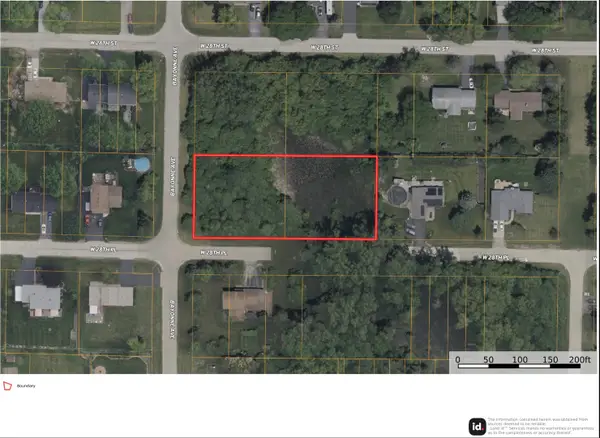 $44,999Active0.9 Acres
$44,999Active0.9 Acres12976 W 28th Place, Beach Park, IL 60099
MLS# 12439467Listed by: PLATLABS, LLC 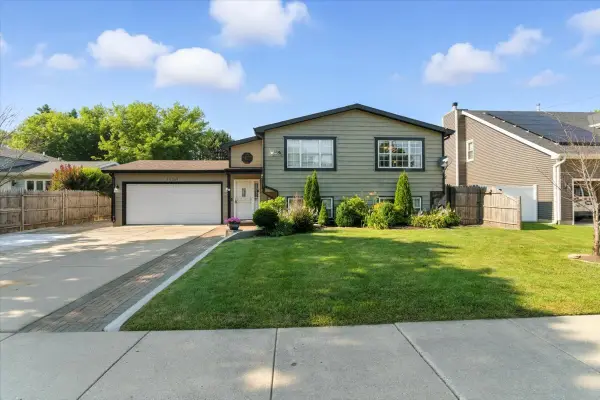 $379,900Pending4 beds 3 baths2,276 sq. ft.
$379,900Pending4 beds 3 baths2,276 sq. ft.1134 Beach Road, Beach Park, IL 60099
MLS# 12437569Listed by: KELLER WILLIAMS NORTH SHORE WEST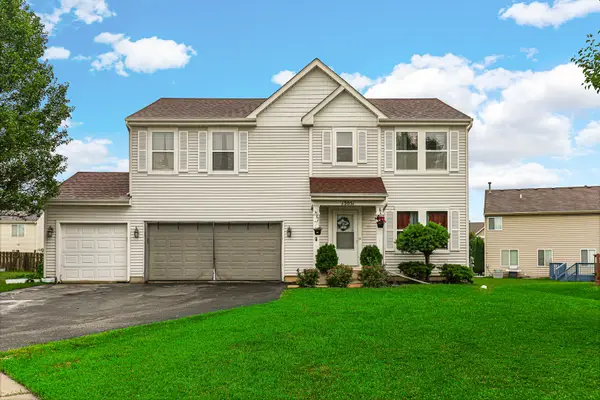 $399,000Active4 beds 3 baths2,160 sq. ft.
$399,000Active4 beds 3 baths2,160 sq. ft.13051 Bucksburn Court, Beach Park, IL 60083
MLS# 12435622Listed by: AMERICAN INTERNATIONAL REALTY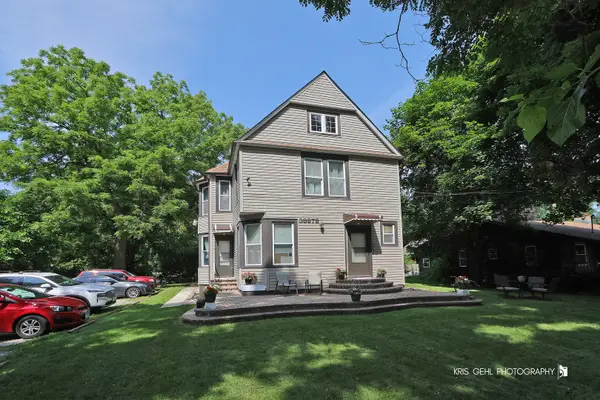 $600,000Active10 beds 4 baths
$600,000Active10 beds 4 baths38878 N Sheridan Road, Beach Park, IL 60099
MLS# 12435151Listed by: KELLER WILLIAMS NORTH SHORE WEST
