112 N Center Street #A, Bensenville, IL 60106
Local realty services provided by:Better Homes and Gardens Real Estate Star Homes
112 N Center Street #A,Bensenville, IL 60106
$525,000
- 3 Beds
- 4 Baths
- 1,802 sq. ft.
- Single family
- Active
Upcoming open houses
- Sun, Sep 2801:00 pm - 03:00 pm
Listed by:tim schiller
Office:@properties christie's international real estate
MLS#:12462057
Source:MLSNI
Price summary
- Price:$525,000
- Price per sq. ft.:$291.34
About this home
Last unit available at The One12! Stunning new duplex construction by a trusted local builder known for quality and design. Thoughtful layout features a covered front entry, welcoming foyer, and private office/optional 1st floor bedroom with glass doors. The gourmet white kitchen showcases a 7+ ft island, quartz counters, subway tile backsplash, and stainless appliances-open to informal dining and an inviting family room. A custom mudroom, powder room, and ample closet space complete the main level. Upstairs includes a luxurious primary suite with spa bath and walk-in closet, plus three spacious bedrooms and designer baths. Finished lower level offers a large recreation room, full bath, and flex utility/craft room. Enjoy outdoor living with a custom deck, new 2+ car garage with rear overhead door, and private yard. Prime location just steps to town, Metra, restaurants, shops, and events. Love Bensenville. Love Local
Contact an agent
Home facts
- Year built:2025
- Listing ID #:12462057
- Added:155 day(s) ago
- Updated:September 25, 2025 at 01:28 PM
Rooms and interior
- Bedrooms:3
- Total bathrooms:4
- Full bathrooms:3
- Half bathrooms:1
- Living area:1,802 sq. ft.
Heating and cooling
- Cooling:Central Air
- Heating:Natural Gas
Structure and exterior
- Roof:Asphalt
- Year built:2025
- Building area:1,802 sq. ft.
Schools
- High school:Fenton High School
- Middle school:Blackhawk Middle School
- Elementary school:Tioga Elementary School
Utilities
- Water:Public
- Sewer:Public Sewer
Finances and disclosures
- Price:$525,000
- Price per sq. ft.:$291.34
New listings near 112 N Center Street #A
- New
 $849,000Active5 beds 7 baths4,518 sq. ft.
$849,000Active5 beds 7 baths4,518 sq. ft.818 Brentwood Drive, Bensenville, IL 60106
MLS# 12466243Listed by: KELLER WILLIAMS ONECHICAGO - New
 $629,000Active4 beds 4 baths
$629,000Active4 beds 4 baths314 Judson Street, Bensenville, IL 60106
MLS# 12478491Listed by: COLDWELL BANKER REALTY - Open Sun, 1 to 4pmNew
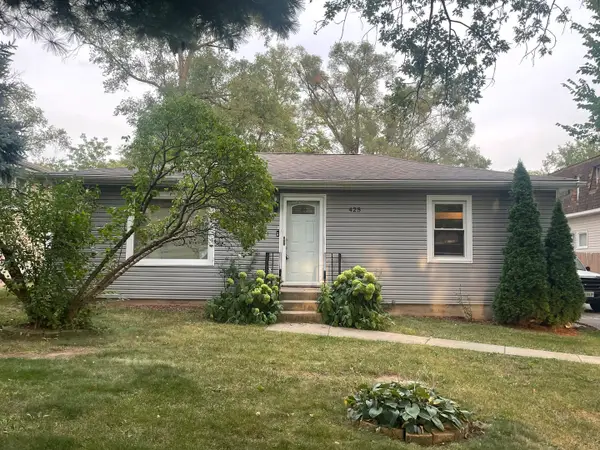 $299,900Active2 beds 1 baths931 sq. ft.
$299,900Active2 beds 1 baths931 sq. ft.425 S Walnut Street, Bensenville, IL 60106
MLS# 12476775Listed by: @HOME REAL ESTATE BROKERS LLC - New
 $519,000Active4 beds 4 baths2,260 sq. ft.
$519,000Active4 beds 4 baths2,260 sq. ft.4N300 Briar Lane, Bensenville, IL 60106
MLS# 12475804Listed by: PROVIDENT REALTY, INC. 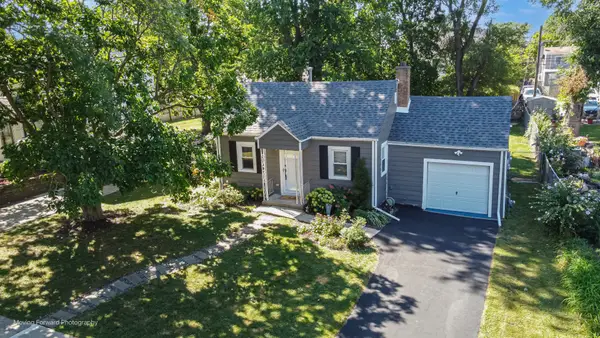 $250,000Pending1 beds 1 baths750 sq. ft.
$250,000Pending1 beds 1 baths750 sq. ft.344 S Mason Street, Bensenville, IL 60106
MLS# 12473978Listed by: RE/MAX SUBURBAN $239,900Pending3 beds 3 baths1,978 sq. ft.
$239,900Pending3 beds 3 baths1,978 sq. ft.423 S Center Street, Bensenville, IL 60106
MLS# 12469795Listed by: COMPASS $339,900Pending3 beds 1 baths1,898 sq. ft.
$339,900Pending3 beds 1 baths1,898 sq. ft.520 W Green Street, Bensenville, IL 60106
MLS# 12465457Listed by: ONLINE BROKERS INC.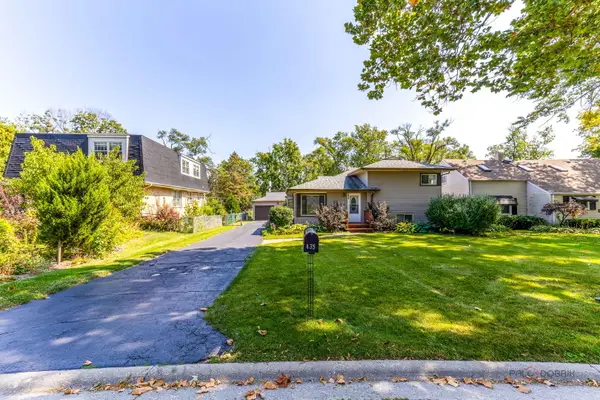 $339,900Pending2 beds 2 baths1,100 sq. ft.
$339,900Pending2 beds 2 baths1,100 sq. ft.435 Judson Street, Bensenville, IL 60106
MLS# 12470870Listed by: CENTURY 21 LANGOS & CHRISTIAN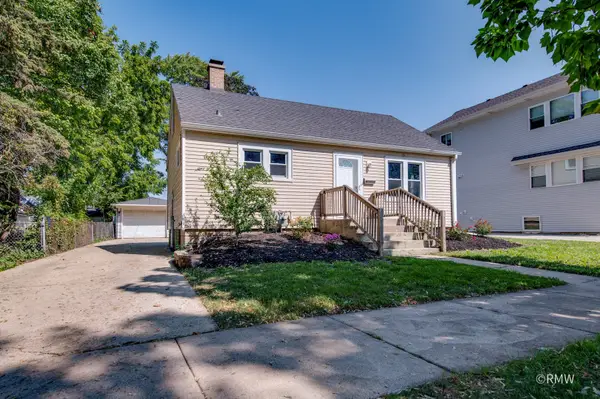 $289,000Pending2 beds 1 baths1,536 sq. ft.
$289,000Pending2 beds 1 baths1,536 sq. ft.215 E Pine Avenue, Bensenville, IL 60106
MLS# 12470539Listed by: FULTON GRACE REALTY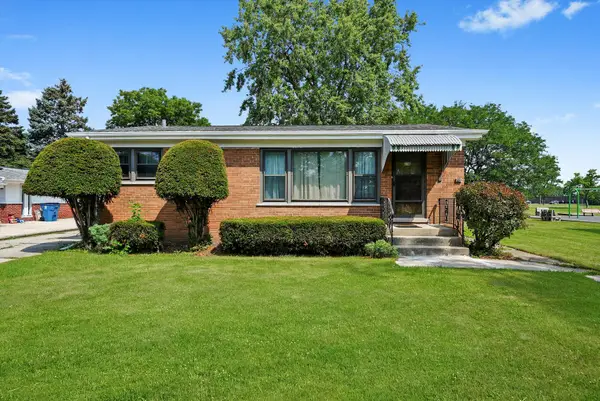 $325,000Pending3 beds 1 baths1,044 sq. ft.
$325,000Pending3 beds 1 baths1,044 sq. ft.1003 W Hillside Drive, Bensenville, IL 60106
MLS# 12464309Listed by: RCI REALTY LLC
