213 May Street, Bensenville, IL 60106
Local realty services provided by:Better Homes and Gardens Real Estate Connections
213 May Street,Bensenville, IL 60106
$150,000
- 2 Beds
- 1 Baths
- 884 sq. ft.
- Single family
- Pending
Listed by:timothy sotis
Office:re/max all pro
MLS#:12501798
Source:MLSNI
Price summary
- Price:$150,000
- Price per sq. ft.:$169.68
About this home
Cozy ranch home in a desirable area of Bensenville. Many newer homes have been built in the area. This home has a very large lot and would be great for an addition, or to be torn down for a new home - priced right! Other homes in area have garages in the rear of home that would be accessed from rear alley. Home needs work, to be sold in AS IS condition, and home inspection to be waived. Buyer is asked to bring everyone into the property prior to submitting an offer for their own protection. Standard Fannie Mae and Freddie Mac Loans will not be acceptable. Either cash or rehab loans only. The home features hardwood floors with two bedrooms and a full bathroom. Newer Rheem 40 gallon water heater 2022, newer architectural shingled roof. The eat in kitchen has plenty of room for a kitchen table. Roomy Laundry / Furnace room off kitchen has room for additional storage. This property is close to the downtown area, shopping, train station, O'Hare Airport, and expressways. Bring in your qualified buyers for this home needing to be rehabbed!
Contact an agent
Home facts
- Year built:1952
- Listing ID #:12501798
- Added:3 day(s) ago
- Updated:October 28, 2025 at 06:51 PM
Rooms and interior
- Bedrooms:2
- Total bathrooms:1
- Full bathrooms:1
- Living area:884 sq. ft.
Heating and cooling
- Cooling:Central Air
- Heating:Forced Air, Natural Gas
Structure and exterior
- Roof:Asphalt
- Year built:1952
- Building area:884 sq. ft.
- Lot area:0.19 Acres
Schools
- High school:Fenton High School
- Middle school:Blackhawk Middle School
- Elementary school:Tioga Elementary School
Utilities
- Water:Lake Michigan
- Sewer:Public Sewer
Finances and disclosures
- Price:$150,000
- Price per sq. ft.:$169.68
- Tax amount:$5,628 (2024)
New listings near 213 May Street
- New
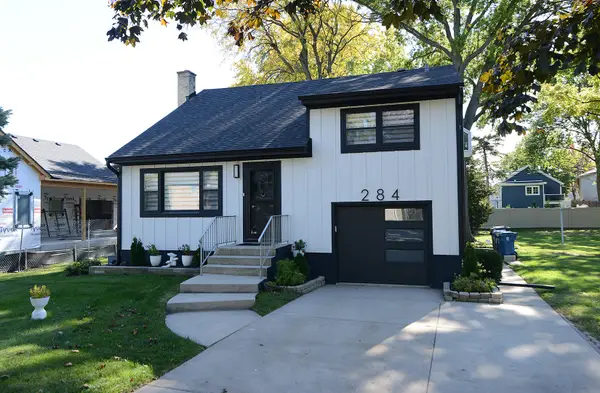 $469,900Active3 beds 2 baths1,684 sq. ft.
$469,900Active3 beds 2 baths1,684 sq. ft.284 E Jefferson Street, Bensenville, IL 60106
MLS# 12503603Listed by: EXECUTIVE REALTY GROUP LLC 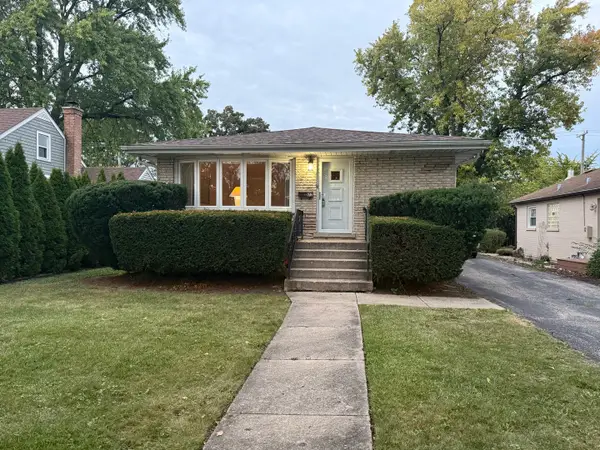 $350,000Pending4 beds 2 baths1,215 sq. ft.
$350,000Pending4 beds 2 baths1,215 sq. ft.517 Grove Avenue, Bensenville, IL 60106
MLS# 12491180Listed by: REMAX LEGENDS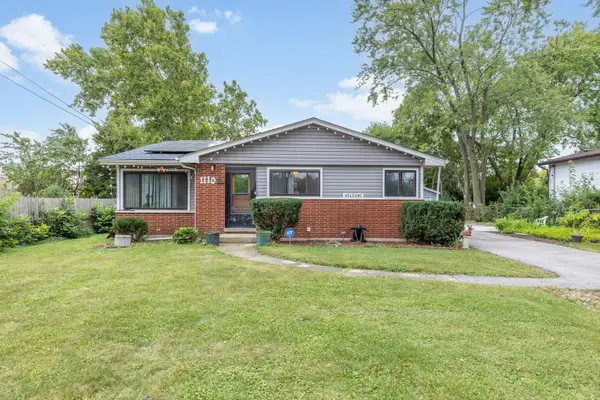 $419,900Pending4 beds 2 baths1,675 sq. ft.
$419,900Pending4 beds 2 baths1,675 sq. ft.1110 Itasca Street, Bensenville, IL 60106
MLS# 12495088Listed by: COLDWELL BANKER REALTY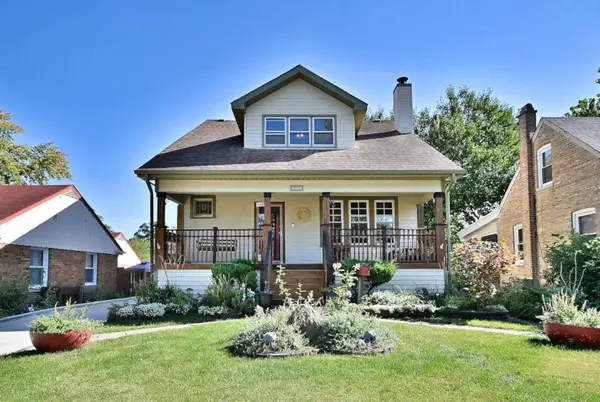 $425,000Active4 beds 2 baths2,132 sq. ft.
$425,000Active4 beds 2 baths2,132 sq. ft.245 S Addison Street, Bensenville, IL 60106
MLS# 12431926Listed by: L.W. REEDY REAL ESTATE $137,000Active1 beds 1 baths800 sq. ft.
$137,000Active1 beds 1 baths800 sq. ft.1043 S York Road #411, Bensenville, IL 60106
MLS# 12492033Listed by: WORTH CLARK REALTY $385,000Active3 beds 2 baths
$385,000Active3 beds 2 baths322 S Walnut Street, Bensenville, IL 60106
MLS# 12491639Listed by: CENTURY 21 TK REALTY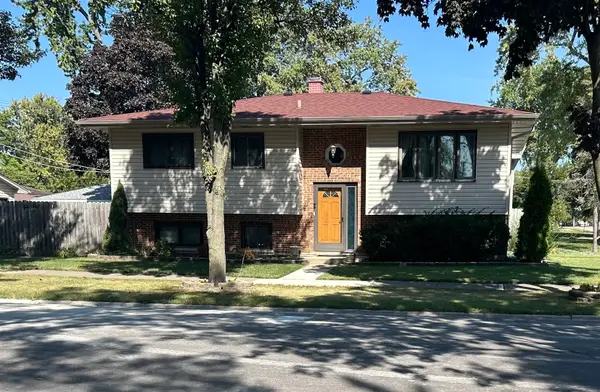 $375,000Pending3 beds 3 baths1,600 sq. ft.
$375,000Pending3 beds 3 baths1,600 sq. ft.318 Marshall Road, Bensenville, IL 60106
MLS# 12484743Listed by: CENTURY 21 CIRCLE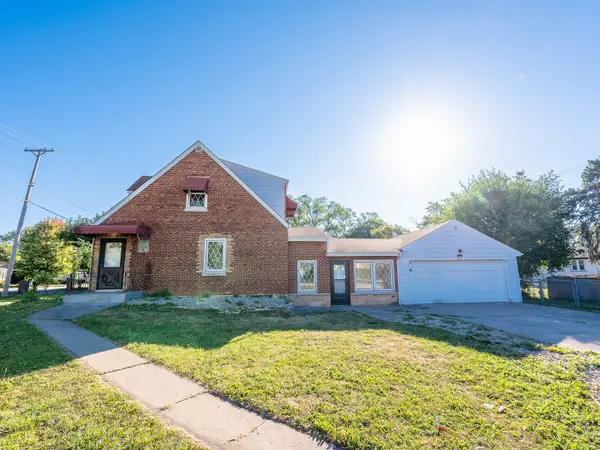 $319,900Pending3 beds 3 baths1,092 sq. ft.
$319,900Pending3 beds 3 baths1,092 sq. ft.225 N Spruce Avenue, Bensenville, IL 60106
MLS# 12480250Listed by: GRANDVIEW REALTY LLC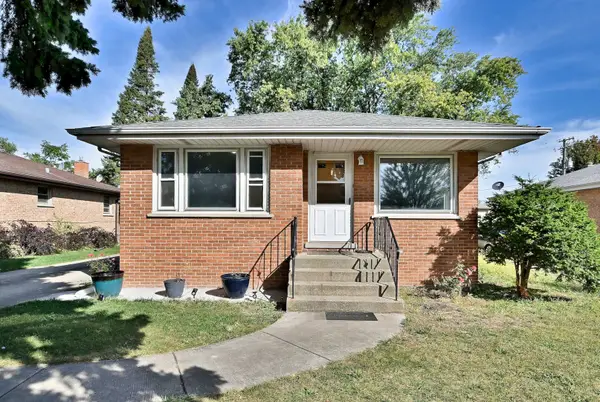 $355,000Active3 beds 2 baths1,102 sq. ft.
$355,000Active3 beds 2 baths1,102 sq. ft.1217 Itasca Street, Bensenville, IL 60106
MLS# 12486253Listed by: CENTURY 21 TK REALTY
