333 S Walnut Street, Bensenville, IL 60106
Local realty services provided by:Better Homes and Gardens Real Estate Star Homes
333 S Walnut Street,Bensenville, IL 60106
$425,000
- 4 Beds
- 2 Baths
- 1,888 sq. ft.
- Single family
- Active
Listed by:stefanie ridolfo
Office:real broker llc.
MLS#:12446215
Source:MLSNI
Price summary
- Price:$425,000
- Price per sq. ft.:$225.11
About this home
Start your next chapter here! Charming and move in ready! You will fall in love with this unique home with 4 bedrooms, 2 baths, 1888 sq ft and 2.5 car detached garage. The first floor bedroom is across from the full bath and laundry and is a perfect setup for in-laws or renters. Living room with cozy wood-burning fireplace opens to the kitchen, eating area and coffee bar. Bright, extra-large primary bedroom with 3 spacious closets, 6 bright windows, and tons of room - makes it the perfect retreat at the end of the day. One of the largest and brightest primary bedrooms you will find around. Large second floor bath features a jetted tub with separate shower and tile throughout. Two additional gorgeous rooms all meet in the middle with an adorable reading nook! Spacious front and back yards with professional and mature landscaping and 6ft privacy fence. Back patio with pergola, shed, and extra large private parking pad that can also be used for entertaining. Oversized 2.5-car garage with built-in storage, work bench, extra tall garage door (16ft wide x 7ft 9in tall ), and EV (electric vehicle) charger (2024). Recent Updates include: New HVAC (2022), Water Heater (2020), updated kitchen and baths, and stainless-steel appliances. Home renovated 2012 with newer roof, plumbing, electric, center air, windows, siding, lighting fixtures, granite countertops, hardwood floors, and oak stairs. Easy access to area amenities. A short drive 15 minutes to Ohare (without the airport noise *not in the flight zone). One block to grade school. One block to White Pines Golf Course. Walking distance to Metra and 'downtown Bensenville' with cute restaurants, movie theater, ice cream shop, and Community Events. One mile to Redmond Park with walking trail, picnic areas, and a variety of open play sports courts & fields Quiet street. Friendly neighbors. TONS of fields and playgrounds. Minutes from/easy access to area expressways: 290, 390, 90, 294, and 88. Central to surrounding popular entertainment and shopping: Schaumburg, Elmhurst, Oakbrook, Rosemont, Oak Park - and more! Don't miss out!!! Most furniture is available too!
Contact an agent
Home facts
- Year built:1930
- Listing ID #:12446215
- Added:11 day(s) ago
- Updated:September 02, 2025 at 10:54 AM
Rooms and interior
- Bedrooms:4
- Total bathrooms:2
- Full bathrooms:2
- Living area:1,888 sq. ft.
Heating and cooling
- Cooling:Central Air
- Heating:Forced Air, Natural Gas
Structure and exterior
- Year built:1930
- Building area:1,888 sq. ft.
Schools
- High school:Fenton High School
- Middle school:Blackhawk Middle School
- Elementary school:Tioga Elementary School
Utilities
- Water:Lake Michigan
- Sewer:Public Sewer
Finances and disclosures
- Price:$425,000
- Price per sq. ft.:$225.11
- Tax amount:$8,287 (2023)
New listings near 333 S Walnut Street
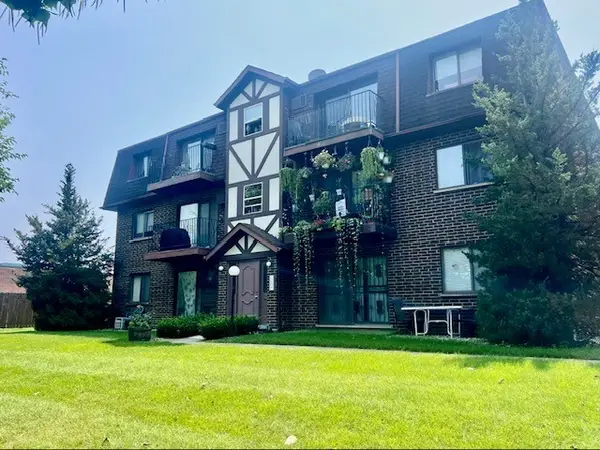 $169,900Pending2 beds 1 baths
$169,900Pending2 beds 1 baths1010 Judson Street #2B, Bensenville, IL 60106
MLS# 12413003Listed by: HOMESMART CONNECT LLC- New
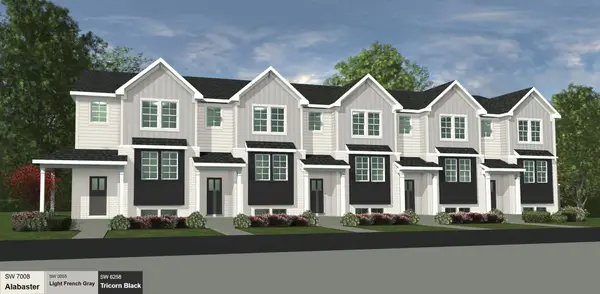 $489,900Active3 beds 3 baths1,970 sq. ft.
$489,900Active3 beds 3 baths1,970 sq. ft.214 N Walnut Street #B, Bensenville, IL 60106
MLS# 12439634Listed by: EXECUTIVE REALTY GROUP LLC - New
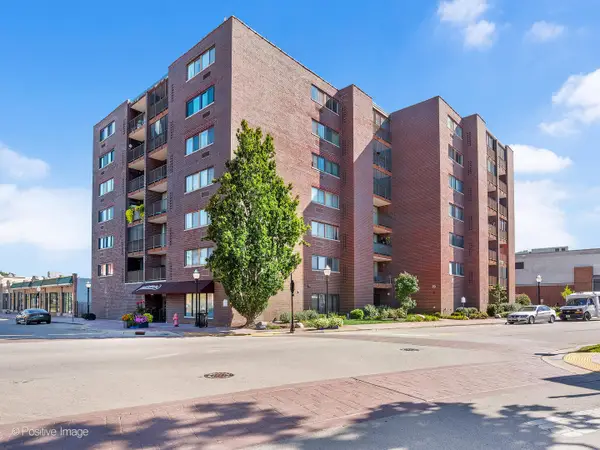 $159,000Active1 beds 1 baths
$159,000Active1 beds 1 baths11 W Green Street #705, Bensenville, IL 60106
MLS# 12456963Listed by: BERG PROPERTIES - New
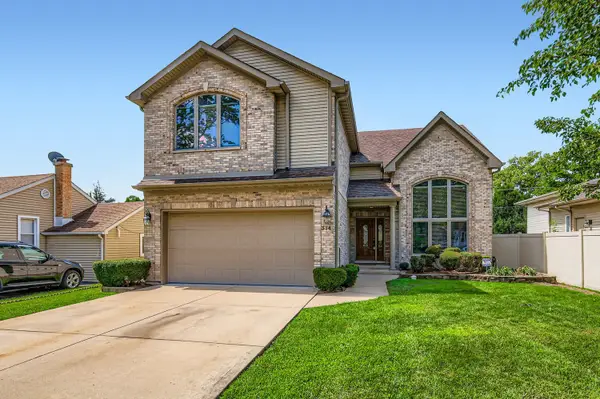 $650,000Active4 beds 4 baths
$650,000Active4 beds 4 baths314 Judson Street, Bensenville, IL 60106
MLS# 12454722Listed by: COLDWELL BANKER REALTY - New
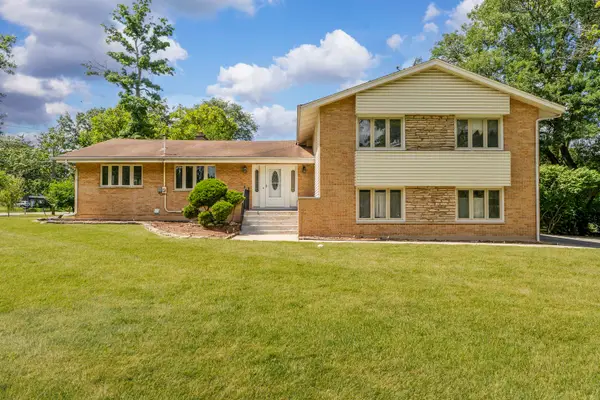 $562,500Active4 beds 4 baths2,260 sq. ft.
$562,500Active4 beds 4 baths2,260 sq. ft.4N300 Briar Lane, Bensenville, IL 60106
MLS# 12356377Listed by: PROVIDENT REALTY, INC. - New
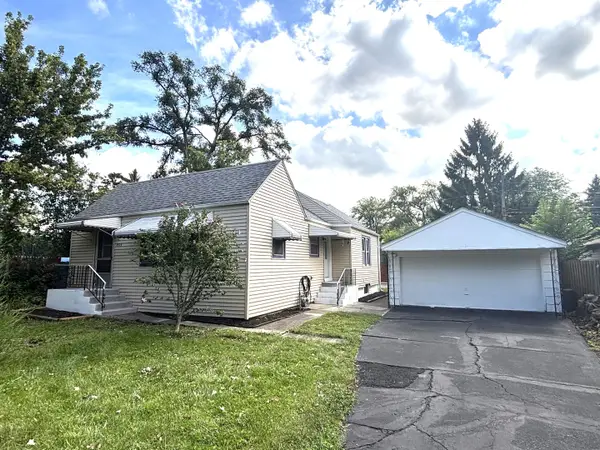 $289,900Active3 beds 1 baths1,125 sq. ft.
$289,900Active3 beds 1 baths1,125 sq. ft.405 Judson Street, Bensenville, IL 60106
MLS# 12452852Listed by: SIGNATURE REALTY GROUP LLC 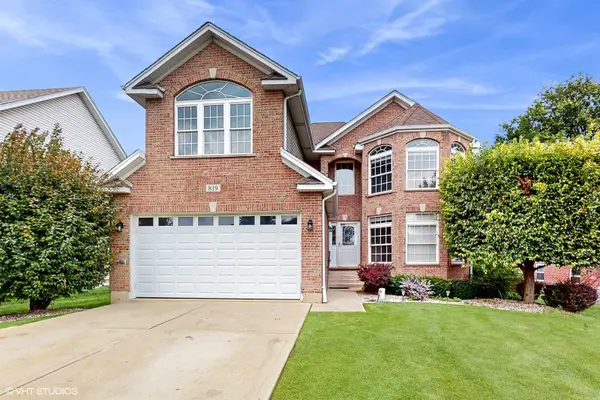 $558,000Pending5 beds 3 baths2,994 sq. ft.
$558,000Pending5 beds 3 baths2,994 sq. ft.819 W Jefferson Street, Bensenville, IL 60106
MLS# 12411310Listed by: BAIRD & WARNER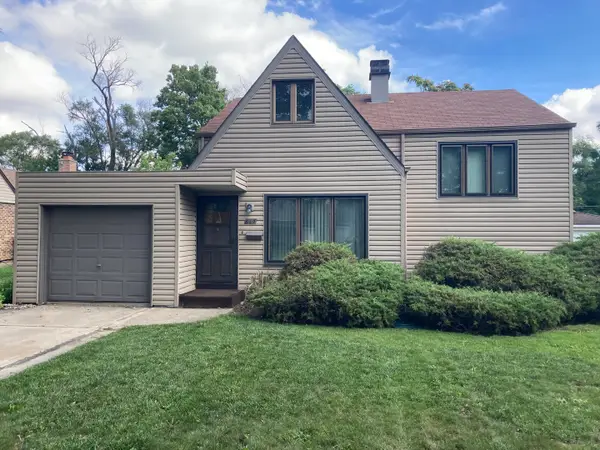 $269,900Pending2 beds 1 baths1,146 sq. ft.
$269,900Pending2 beds 1 baths1,146 sq. ft.817 W Green Street, Bensenville, IL 60106
MLS# 12452958Listed by: @PROPERTIES CHRISTIE'S INTERNATIONAL REAL ESTATE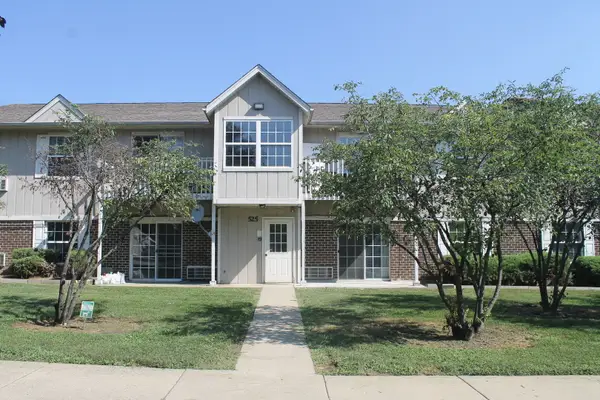 $140,000Pending2 beds 1 baths800 sq. ft.
$140,000Pending2 beds 1 baths800 sq. ft.525 E Jefferson Street #1B, Bensenville, IL 60106
MLS# 12452385Listed by: CHARLES RUTENBERG REALTY OF IL
