819 W Jefferson Street, Bensenville, IL 60106
Local realty services provided by:Better Homes and Gardens Real Estate Star Homes
819 W Jefferson Street,Bensenville, IL 60106
$558,000
- 5 Beds
- 3 Baths
- 2,994 sq. ft.
- Single family
- Pending
Listed by:thurston gayle
Office:baird & warner
MLS#:12411310
Source:MLSNI
Price summary
- Price:$558,000
- Price per sq. ft.:$186.37
About this home
Imagine starting your day overlooking the sweeping fairways of the award-winning White Pines Golf Course-this is your reality at this custom-built, move-in-ready 2-story home in Bensenville! This thoughtfully designed residence, built in 2000, is all about lifestyle and possibility. Boasting 5 spacious bedrooms, 3 full baths, and a host of smart upgrades, this home flows the way people currently live, work, and entertain. Experience the wow factor: airy vaulted ceilings, gleaming hardwood floors, and a wide-open floor plan that blends the kitchen, eat-in area, and great room-all seamlessly connected for effortless living and hosting. Cozy up by the gas fireplace or let the party spill out to your generous backyard deck and private, fenced yard (bonus: you're out of the O'Hare flight path!). Chefs will love the reimagined kitchen: all-new white Shaker cabinets with soft-close drawers, brilliant white quartz counters, Whirlpool stainless appliances, and a breakfast bar perfect for morning coffee or festive holiday gatherings. Need flexibility? Enjoy main-level conveniences: bedroom, full bath with shower/tub combo, and laundry room all on the first floor-ideal for those seeking easy accessibility and maximum convenience. Head upstairs to your jumbo primary suite-your personal retreat! You'll find a serene ensuite, two additional bedrooms, a third full bath, and an extra bedroom transformed into a massive walk-in closet (or convert it back to fit your needs). Even more potential in the partially finished basement! Already plumbed for a fourth bath, drywalled, and ready for your vision-a rec room, home gym, guest suite, you name it. Commuters, travelers, and weekend warriors: you're minutes from the Metra, major highways, and O'Hare for the ultimate convenience. All this, nestled in a quiet, established neighborhood. Seller is offering a Super Home Warranty so you can move in with total confidence. This is the home where space, sophistication, and location come together. Don't wait-let's schedule your private tour today and imagine what life looks like in this truly exceptional property!
Contact an agent
Home facts
- Year built:2000
- Listing ID #:12411310
- Added:10 day(s) ago
- Updated:September 02, 2025 at 07:44 AM
Rooms and interior
- Bedrooms:5
- Total bathrooms:3
- Full bathrooms:3
- Living area:2,994 sq. ft.
Heating and cooling
- Cooling:Central Air, Electric, Zoned
- Heating:Natural Gas
Structure and exterior
- Roof:Asphalt
- Year built:2000
- Building area:2,994 sq. ft.
- Lot area:0.21 Acres
Schools
- High school:Fenton High School
- Middle school:Blackhawk Middle School
- Elementary school:Tioga Elementary School
Utilities
- Water:Public
- Sewer:Public Sewer
Finances and disclosures
- Price:$558,000
- Price per sq. ft.:$186.37
- Tax amount:$12,910 (2024)
New listings near 819 W Jefferson Street
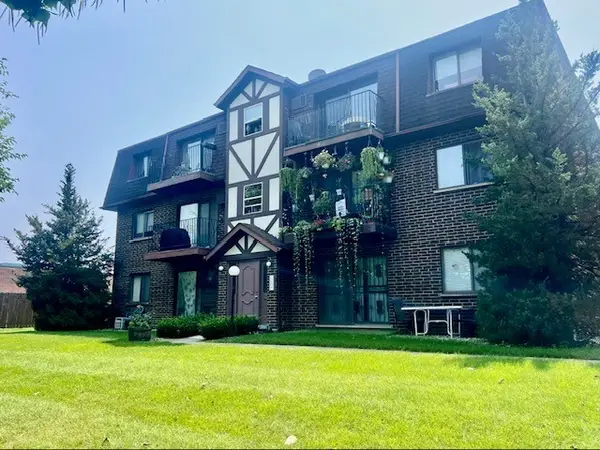 $169,900Pending2 beds 1 baths
$169,900Pending2 beds 1 baths1010 Judson Street #2B, Bensenville, IL 60106
MLS# 12413003Listed by: HOMESMART CONNECT LLC- New
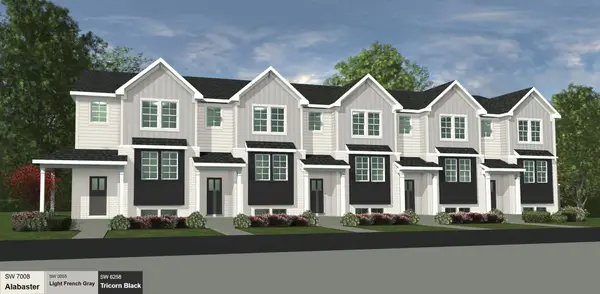 $489,900Active3 beds 3 baths1,970 sq. ft.
$489,900Active3 beds 3 baths1,970 sq. ft.214 N Walnut Street #B, Bensenville, IL 60106
MLS# 12439634Listed by: EXECUTIVE REALTY GROUP LLC - New
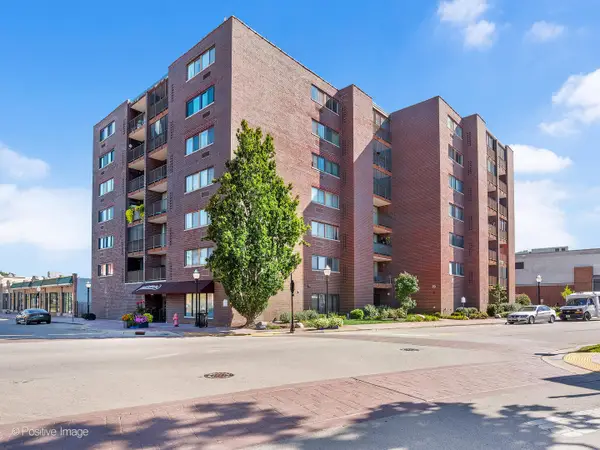 $159,000Active1 beds 1 baths
$159,000Active1 beds 1 baths11 W Green Street #705, Bensenville, IL 60106
MLS# 12456963Listed by: BERG PROPERTIES - New
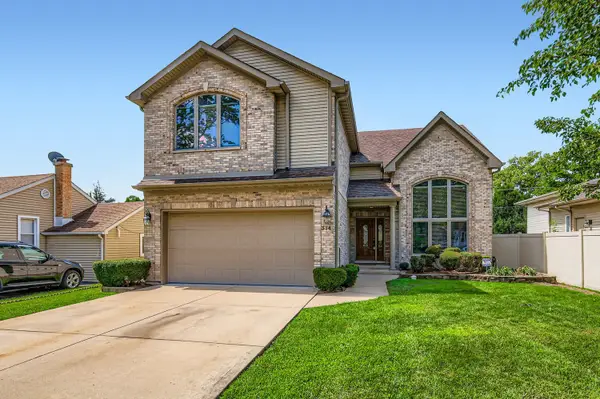 $650,000Active4 beds 4 baths
$650,000Active4 beds 4 baths314 Judson Street, Bensenville, IL 60106
MLS# 12454722Listed by: COLDWELL BANKER REALTY - New
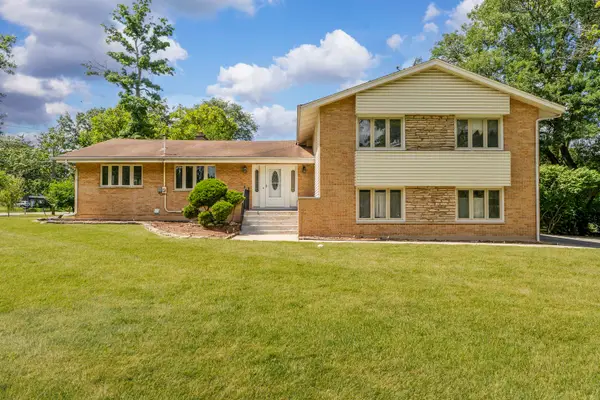 $562,500Active4 beds 4 baths2,260 sq. ft.
$562,500Active4 beds 4 baths2,260 sq. ft.4N300 Briar Lane, Bensenville, IL 60106
MLS# 12356377Listed by: PROVIDENT REALTY, INC. - New
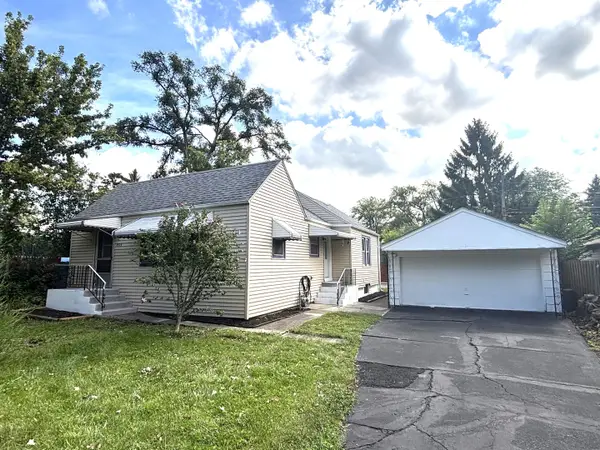 $289,900Active3 beds 1 baths1,125 sq. ft.
$289,900Active3 beds 1 baths1,125 sq. ft.405 Judson Street, Bensenville, IL 60106
MLS# 12452852Listed by: SIGNATURE REALTY GROUP LLC 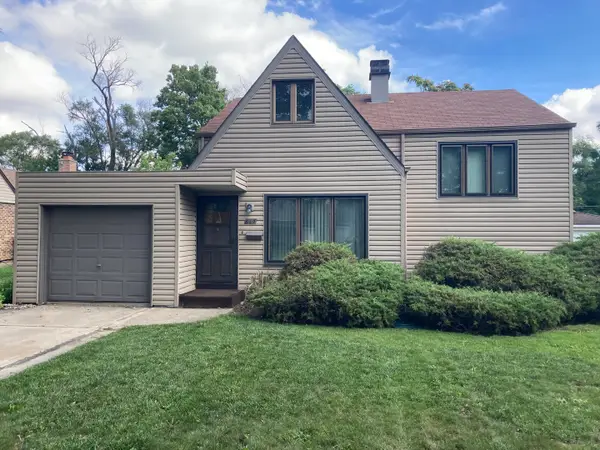 $269,900Pending2 beds 1 baths1,146 sq. ft.
$269,900Pending2 beds 1 baths1,146 sq. ft.817 W Green Street, Bensenville, IL 60106
MLS# 12452958Listed by: @PROPERTIES CHRISTIE'S INTERNATIONAL REAL ESTATE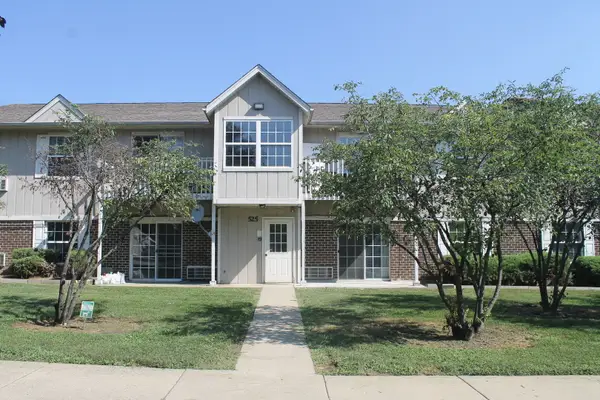 $140,000Pending2 beds 1 baths800 sq. ft.
$140,000Pending2 beds 1 baths800 sq. ft.525 E Jefferson Street #1B, Bensenville, IL 60106
MLS# 12452385Listed by: CHARLES RUTENBERG REALTY OF IL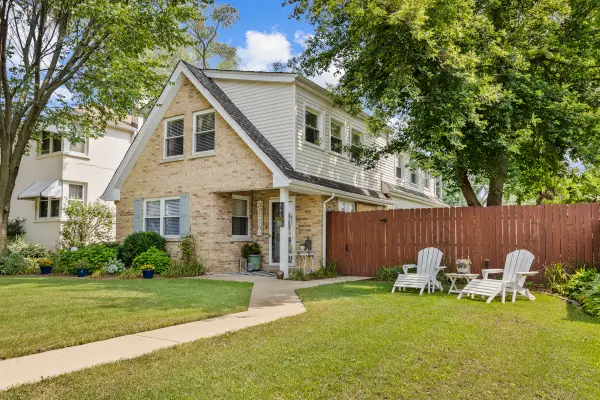 $425,000Active4 beds 2 baths1,888 sq. ft.
$425,000Active4 beds 2 baths1,888 sq. ft.333 S Walnut Street, Bensenville, IL 60106
MLS# 12446215Listed by: REAL BROKER LLC
