5628 W Hawthorne Avenue, Berkeley, IL 60163
Local realty services provided by:Better Homes and Gardens Real Estate Connections
5628 W Hawthorne Avenue,Berkeley, IL 60163
$325,000
- 3 Beds
- 2 Baths
- 1,205 sq. ft.
- Single family
- Pending
Listed by: justin das
Office: keller williams premiere properties
MLS#:12489948
Source:MLSNI
Price summary
- Price:$325,000
- Price per sq. ft.:$269.71
About this home
Welcome to 5628 W Hawthorne Ave-an inviting split-level in Berkeley offering 3 bedrooms, 2 full baths, a finished basement, and a huge backyard made for everyday living and easy entertaining. The main level flows from a bright living area to an eat-in kitchen with hardwood floors, great prep space, and clear sightlines. Upstairs, three comfortable bedrooms share a well-appointed bath. The lower level features durable vinyl flooring and flexible space for a family room, home office, gym, or guest area, plus a second full bath and convenient laundry/storage. Outside, the expansive yard is the star-ideal for gatherings, play, pets, and future garden or patio plans. Tucked on a quiet street yet minutes to major Chicagoland expressways, this location keeps your commute simple and your weekends open. Meticulously maintained, move-in ready, and ideally located-this is the standout Berkeley opportunity.
Contact an agent
Home facts
- Year built:1966
- Listing ID #:12489948
- Added:45 day(s) ago
- Updated:November 24, 2025 at 05:55 PM
Rooms and interior
- Bedrooms:3
- Total bathrooms:2
- Full bathrooms:2
- Living area:1,205 sq. ft.
Heating and cooling
- Cooling:Central Air
- Heating:Natural Gas
Structure and exterior
- Roof:Asphalt
- Year built:1966
- Building area:1,205 sq. ft.
Schools
- High school:Proviso West High School
- Middle school:Macarthur Middle School
- Elementary school:Sunnyside Elementary School
Utilities
- Water:Lake Michigan, Public
- Sewer:Public Sewer
Finances and disclosures
- Price:$325,000
- Price per sq. ft.:$269.71
- Tax amount:$8,035 (2023)
New listings near 5628 W Hawthorne Avenue
- New
 $365,000Active3 beds 3 baths1,404 sq. ft.
$365,000Active3 beds 3 baths1,404 sq. ft.Address Withheld By Seller, Berkeley, IL 60163
MLS# 12430885Listed by: COLDWELL BANKER REALTY - New
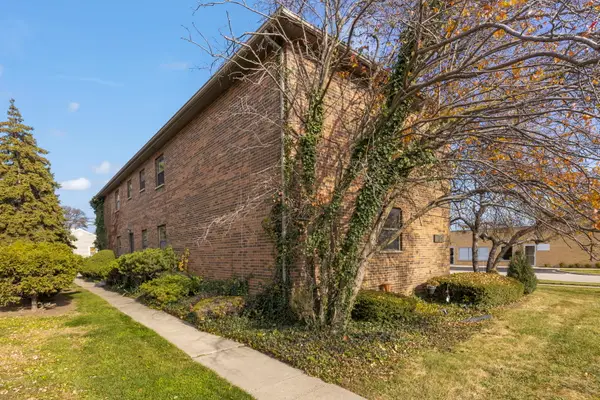 $525,000Active6 beds 4 baths
$525,000Active6 beds 4 baths5700 Saint Charles Road, Berkeley, IL 60163
MLS# 12516692Listed by: KELLER WILLIAMS PREMIERE PROPERTIES  $449,000Active4 beds 4 baths2,883 sq. ft.
$449,000Active4 beds 4 baths2,883 sq. ft.5936 W Maple Avenue, Berkeley, IL 60163
MLS# 12515686Listed by: BEYCOME BROKERAGE REALTY LLC $219,900Pending2 beds 1 baths1,008 sq. ft.
$219,900Pending2 beds 1 baths1,008 sq. ft.2012 N Taft Avenue, Berkeley, IL 60163
MLS# 12512731Listed by: GRANDVIEW REALTY, LLC $275,000Active2 beds 2 baths913 sq. ft.
$275,000Active2 beds 2 baths913 sq. ft.1224 N Irving Avenue, Berkeley, IL 60163
MLS# 12506051Listed by: HUGHES REALTY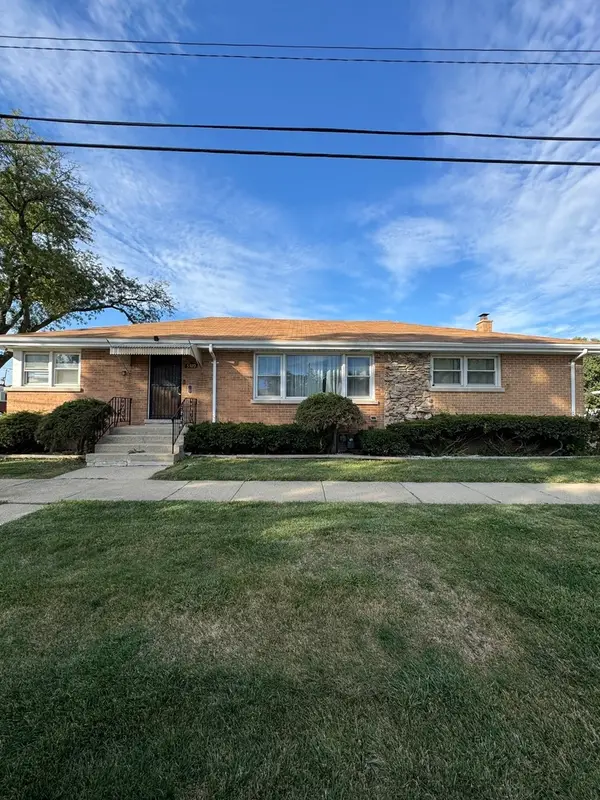 $375,000Active6 beds 3 baths1,650 sq. ft.
$375,000Active6 beds 3 baths1,650 sq. ft.5920 Chicago Avenue, Berkeley, IL 60163
MLS# 12504971Listed by: MIDWEST SIGNATUREPROPERTIES CO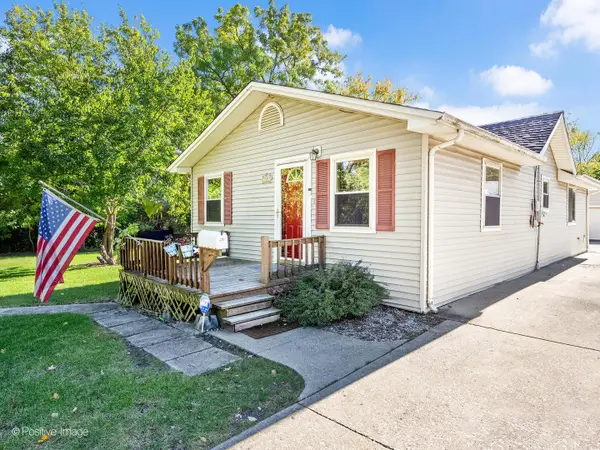 $300,000Active3 beds 2 baths848 sq. ft.
$300,000Active3 beds 2 baths848 sq. ft.5509 Bohlander Avenue, Berkeley, IL 60163
MLS# 12488400Listed by: PEZZA REALTY CORPORATION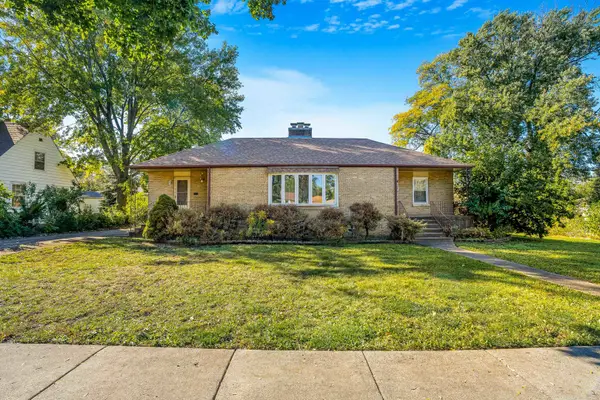 $319,000Pending3 beds 3 baths2,130 sq. ft.
$319,000Pending3 beds 3 baths2,130 sq. ft.1536 N Taft Avenue, Berkeley, IL 60163
MLS# 12494925Listed by: BAIRD & WARNER, INC.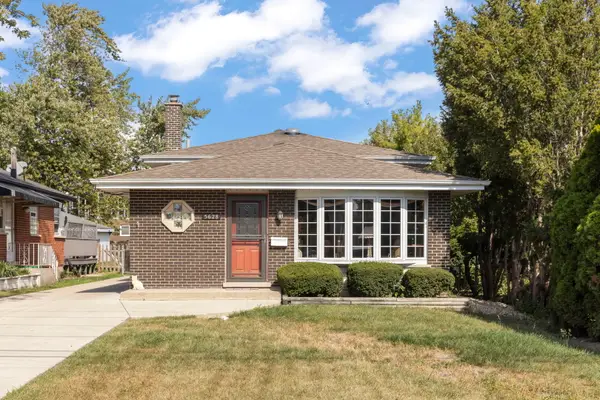 $325,000Pending3 beds 2 baths1,205 sq. ft.
$325,000Pending3 beds 2 baths1,205 sq. ft.5628 W Hawthorne Avenue, Berkeley, IL 60163
MLS# 12489948Listed by: KELLER WILLIAMS PREMIERE PROPERTIES $199,900Pending2 beds 1 baths1,354 sq. ft.
$199,900Pending2 beds 1 baths1,354 sq. ft.1415 N Taft Avenue, Berkeley, IL 60163
MLS# 12446519Listed by: COMPASS
