1227 S Harlem Avenue #510, Berwyn, IL 60402
Local realty services provided by:Better Homes and Gardens Real Estate Connections
1227 S Harlem Avenue #510,Berwyn, IL 60402
$125,000
- 2 Beds
- 1 Baths
- - sq. ft.
- Condominium
- Sold
Listed by: sheila gentile, tina meintanis
Office: coldwell banker realty
MLS#:12452626
Source:MLSNI
Sorry, we are unable to map this address
Price summary
- Price:$125,000
- Monthly HOA dues:$370
About this home
Why Rent When You Can Own? This stylish two-bedroom, one-bath condo offers incredible value in a prime Berwyn location! Conveniently situated near shopping, dining, and major roads/highways, it's perfect for commuters and city lovers alike. Located on the fifth-floor penthouse level, you'll enjoy peace and quiet with no neighbors above. The unit features fresh paint and wood laminate flooring throughout, creating a bright and open feel. The updated kitchen boasts ample cabinetry and granite countertops, while the large windows flood the space with natural light. Both bedrooms are generously sized with double closets, and three air-conditioning units are included for your comfort. One garage parking spot comes with the unit, plus you'll have access to a storage locker, coin laundry, and secure building entry. Assessment covers all utilities except electric. No tax exemptions currently in place. Investor-friendly building! Don't miss out on this beautiful condo in the heart of Berwyn-schedule your showing today!
Contact an agent
Home facts
- Year built:1969
- Listing ID #:12452626
- Added:60 day(s) ago
- Updated:November 13, 2025 at 05:28 AM
Rooms and interior
- Bedrooms:2
- Total bathrooms:1
- Full bathrooms:1
Heating and cooling
- Heating:Baseboard
Structure and exterior
- Year built:1969
Schools
- High school:J Sterling Morton West High Scho
- Middle school:Lincoln Middle School
- Elementary school:Jefferson Elementary School
Utilities
- Water:Public
- Sewer:Public Sewer
Finances and disclosures
- Price:$125,000
- Tax amount:$4,042 (2023)
New listings near 1227 S Harlem Avenue #510
- Open Sat, 12 to 2pmNew
 $250,000Active4 beds 2 baths
$250,000Active4 beds 2 baths1223 S Elmwood Avenue #TWO, Berwyn, IL 60402
MLS# 12515470Listed by: KELLER WILLIAMS EXPERIENCE - New
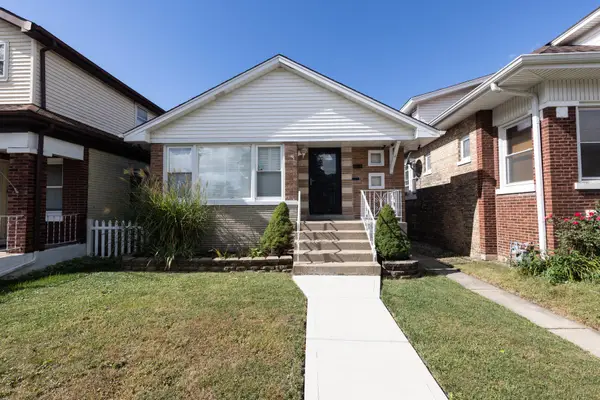 $344,472Active4 beds 2 baths1,056 sq. ft.
$344,472Active4 beds 2 baths1,056 sq. ft.2718 East Avenue, Berwyn, IL 60402
MLS# 12515092Listed by: CENTURY 21 CIRCLE - New
 $534,900Active5 beds 4 baths1,972 sq. ft.
$534,900Active5 beds 4 baths1,972 sq. ft.6924 34th Street, Berwyn, IL 60402
MLS# 12515255Listed by: RE/MAX PARTNERS - Open Sun, 11am to 1pmNew
 $499,900Active5 beds 3 baths2,500 sq. ft.
$499,900Active5 beds 3 baths2,500 sq. ft.2623 Euclid Avenue, Berwyn, IL 60402
MLS# 12513952Listed by: BERKSHIRE HATHAWAY HOMESERVICES CHICAGO - New
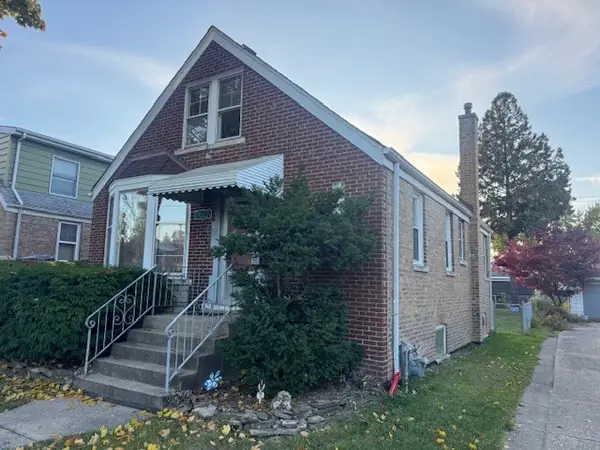 $199,900Active3 beds 1 baths840 sq. ft.
$199,900Active3 beds 1 baths840 sq. ft.3622 Cuyler Avenue, Berwyn, IL 60402
MLS# 12513596Listed by: RE/MAX PARTNERS - New
 $415,000Active5 beds 2 baths1,900 sq. ft.
$415,000Active5 beds 2 baths1,900 sq. ft.6514 Sinclair Avenue, Berwyn, IL 60402
MLS# 12502642Listed by: RE/MAX LOYALTY 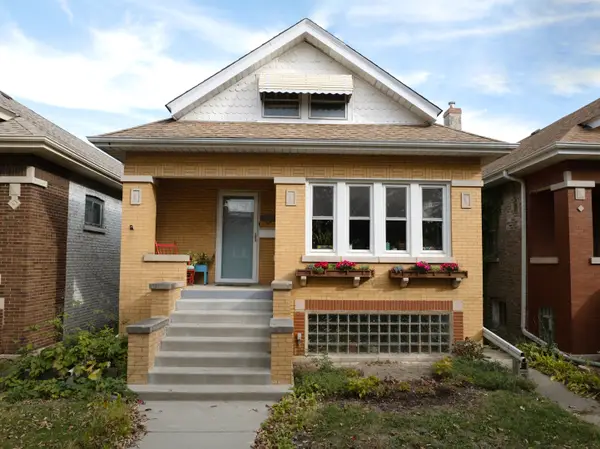 $295,000Pending3 beds 2 baths1,500 sq. ft.
$295,000Pending3 beds 2 baths1,500 sq. ft.1833 Wenonah Avenue, Berwyn, IL 60402
MLS# 12511182Listed by: LUNA REALTY GROUP- New
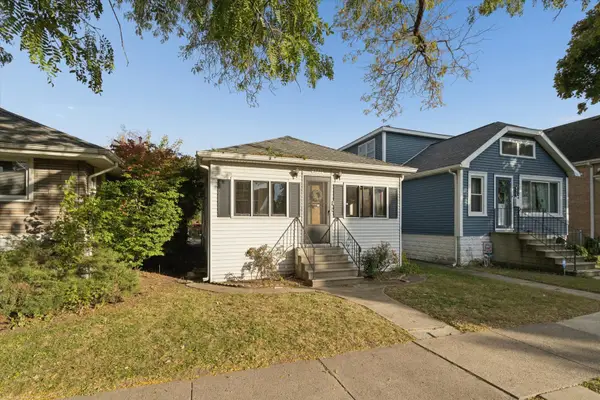 $255,000Active3 beds 1 baths963 sq. ft.
$255,000Active3 beds 1 baths963 sq. ft.3731 Grove Avenue, Berwyn, IL 60402
MLS# 12373269Listed by: RE/MAX PLAZA - New
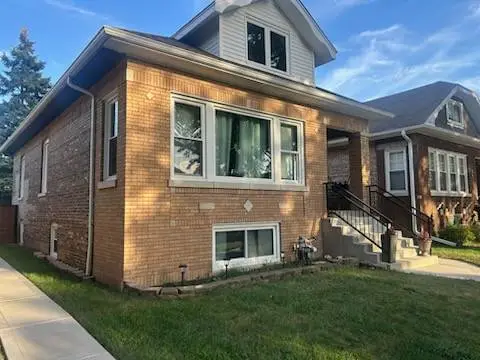 $319,900Active3 beds 2 baths1,524 sq. ft.
$319,900Active3 beds 2 baths1,524 sq. ft.3619 Gunderson Avenue, Berwyn, IL 60402
MLS# 12512719Listed by: HERBERT A GONZALEZ DMB - New
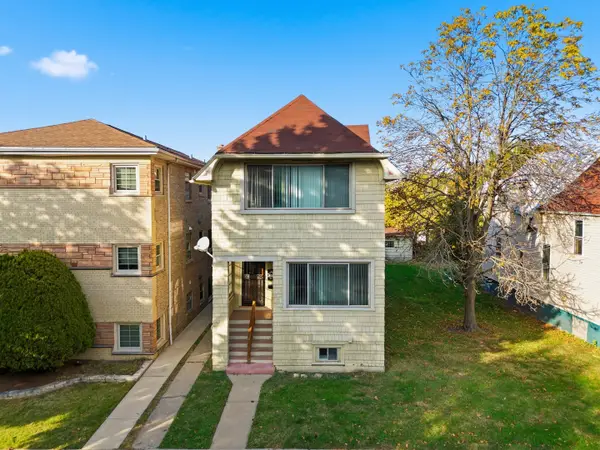 $475,000Active6 beds 3 baths
$475,000Active6 beds 3 baths6733 31st Street, Berwyn, IL 60402
MLS# 12509180Listed by: PLATINUM PARTNERS REALTORS
