1622 Kenilworth Avenue, Berwyn, IL 60402
Local realty services provided by:Better Homes and Gardens Real Estate Star Homes
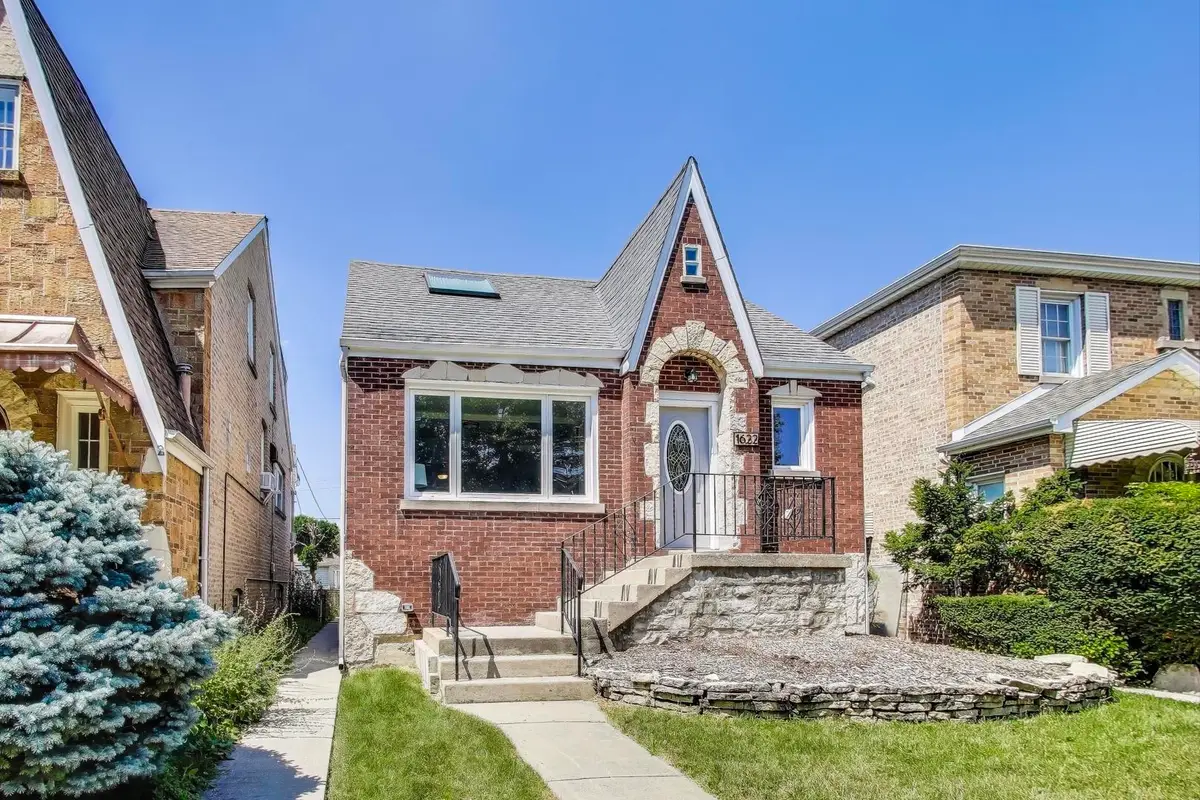
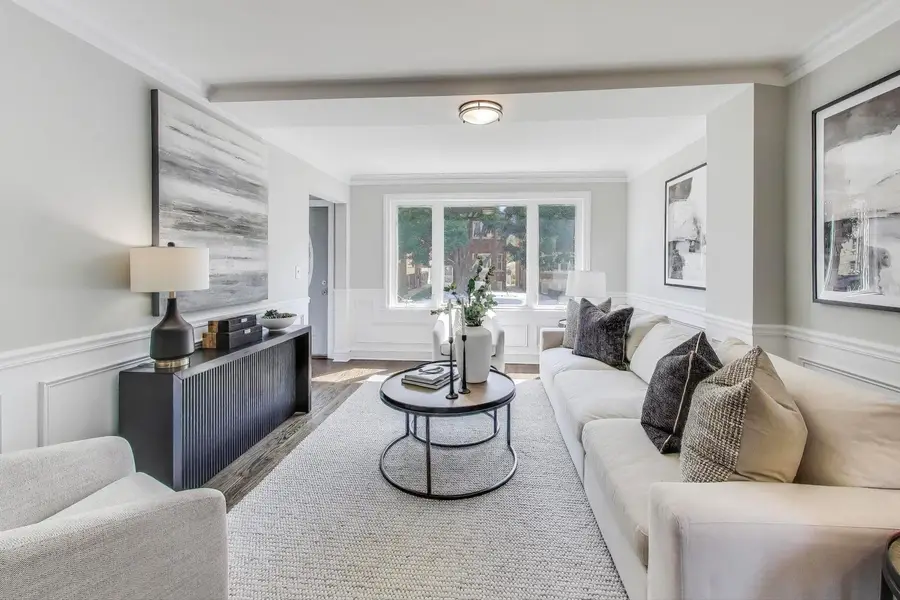
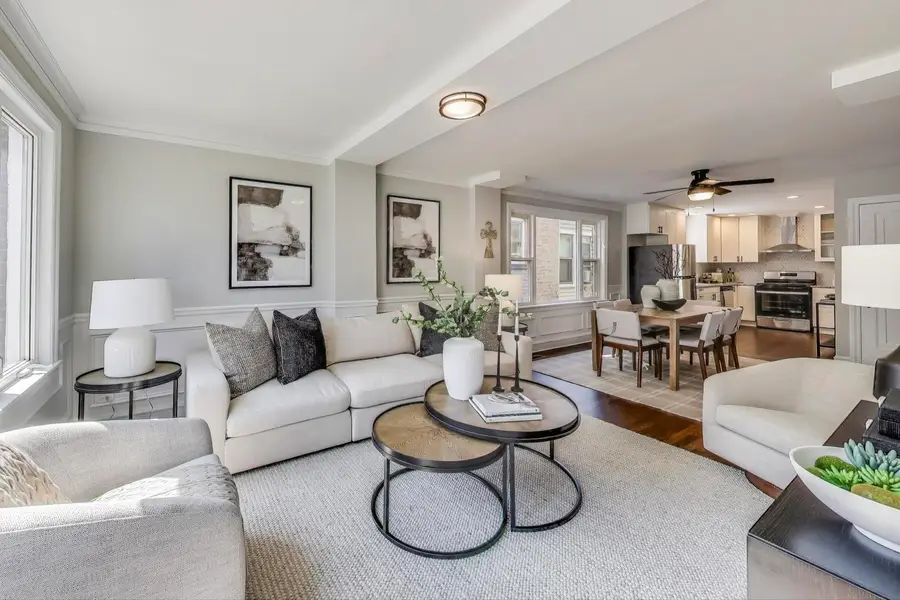
Upcoming open houses
- Sat, Aug 1612:00 pm - 02:00 pm
Listed by:sheila o'malley
Office:@properties christie's international real estate
MLS#:12438574
Source:MLSNI
Price summary
- Price:$470,000
- Price per sq. ft.:$195.83
About this home
Step into this beautifully updated 4+1 bedroom, 3-bathroom home where modern elegance meets timeless charm. The main floor boasts an open concept layout highlighted by sleek wainscoting and rich hardwood floors. The updated kitchen features pristine quartz countertops, stainless steel appliances, upgraded faucet and vent hood, and custom white shaker cabinets with soft-close hardware. The main also includes two spacious bedrooms and a newly renovated bathroom with a bathtub / shower combo. Upstairs, the primary suite offers a serene retreat, complete with a luxurious en-suite bathroom, skylight, and walk-in shower. The rear bedroom opens onto a private balcony overlooking the backyard. The finished basement adds even more living space with a 5th bedroom, a 3rd bathroom and a brand-new drain tile system with sump pump ensures peace of mind. Extra storage can be found beneath the stairs behind a chic barn door. Every detail has been addressed, with 2 separate HVAC systems ensure ideal climate control across all three floors, all-new 200 amp electrical service, all NEW plumbing, and a modified overhead sewer. Outside, the home features a cozy brick patio, along with a one-car garage and additional side apron space perfect for larger vehicles or trucks. For the ultimate in relaxation and entertainment, enjoy the unique indoor "Florida Room" and hot tub suite that comfortably fits six, making it the perfect spot for entertaining anytime of year. Located in a highly convenient area near Costco, grocery stores, restaurants, shopping centers, and public transit options including the Metra and CTA Blue Line, this home offers both comfort and accessibility. Whether you're looking for a multi-generational residence or a home that can grow with your family, this property is move-in ready and waiting for you to make it your own. Pre-approved buyers only, please.
Contact an agent
Home facts
- Year built:1939
- Listing Id #:12438574
- Added:2 day(s) ago
- Updated:August 13, 2025 at 10:47 AM
Rooms and interior
- Bedrooms:5
- Total bathrooms:3
- Full bathrooms:3
- Living area:2,400 sq. ft.
Heating and cooling
- Cooling:Central Air
- Heating:Natural Gas, Sep Heating Systems - 2+
Structure and exterior
- Roof:Asphalt
- Year built:1939
- Building area:2,400 sq. ft.
Schools
- High school:J Sterling Morton West High Scho
- Middle school:Lincoln Middle School
- Elementary school:Jefferson Elementary School
Utilities
- Water:Lake Michigan
- Sewer:Public Sewer
Finances and disclosures
- Price:$470,000
- Price per sq. ft.:$195.83
- Tax amount:$7,232 (2023)
New listings near 1622 Kenilworth Avenue
- Open Sat, 11am to 1pmNew
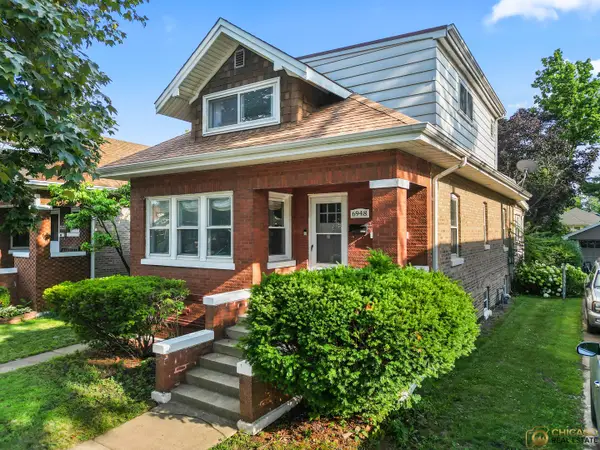 $430,000Active4 beds 2 baths1,576 sq. ft.
$430,000Active4 beds 2 baths1,576 sq. ft.6948 30th Street, Berwyn, IL 60402
MLS# 12430727Listed by: ONE SOURCE REALTY - Open Sat, 1 to 3pmNew
 $439,000Active5 beds 2 baths1,699 sq. ft.
$439,000Active5 beds 2 baths1,699 sq. ft.3742 Clinton Avenue, Berwyn, IL 60402
MLS# 12443860Listed by: KELLER WILLIAMS PREFERRED RLTY - New
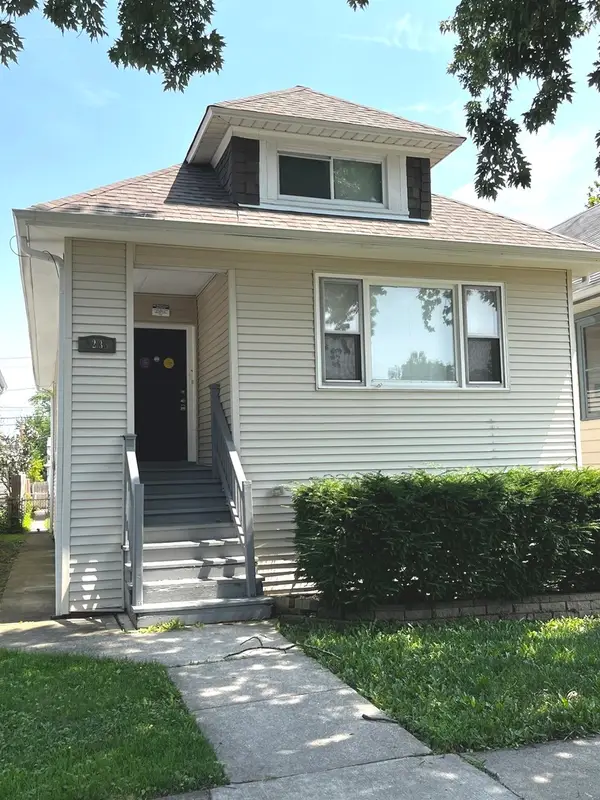 $376,000Active3 beds 1 baths1,375 sq. ft.
$376,000Active3 beds 1 baths1,375 sq. ft.2235 Harvey Avenue, Berwyn, IL 60402
MLS# 12438812Listed by: EXP REALTY - New
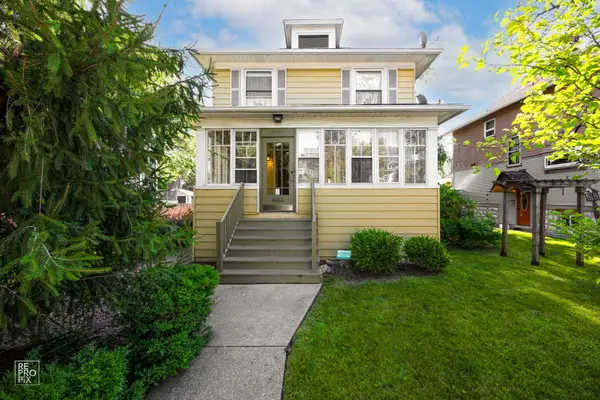 $419,900Active4 beds 2 baths1,600 sq. ft.
$419,900Active4 beds 2 baths1,600 sq. ft.3231 Wesley Avenue, Berwyn, IL 60402
MLS# 12445675Listed by: HOMESMART CONNECT LLC - New
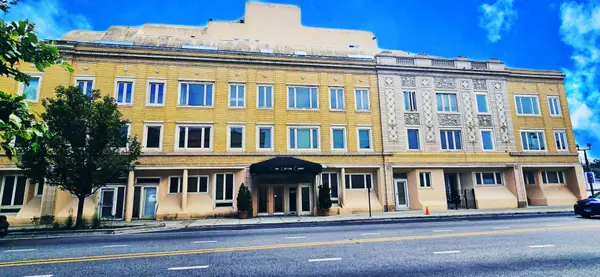 $125,000Active1 beds 1 baths
$125,000Active1 beds 1 baths6337 Roosevelt Road #101, Berwyn, IL 60402
MLS# 12444426Listed by: HOMESMART CONNECT LLC - New
 $415,000Active4 beds 2 baths1,652 sq. ft.
$415,000Active4 beds 2 baths1,652 sq. ft.3206 Highland Avenue, Berwyn, IL 60402
MLS# 12442480Listed by: @PROPERTIES CHRISTIE'S INTERNATIONAL REAL ESTATE - Open Sat, 11am to 12:30pmNew
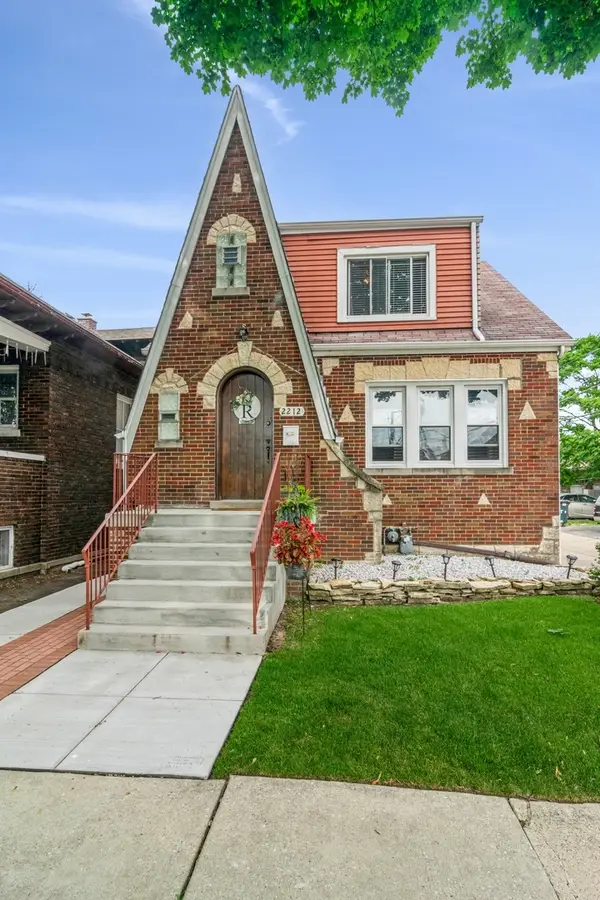 $375,000Active4 beds 2 baths1,551 sq. ft.
$375,000Active4 beds 2 baths1,551 sq. ft.2212 Grove Avenue, Berwyn, IL 60402
MLS# 12429268Listed by: @PROPERTIES CHRISTIE'S INTERNATIONAL REAL ESTATE - New
 $260,000Active3 beds 1 baths1,332 sq. ft.
$260,000Active3 beds 1 baths1,332 sq. ft.3701 Euclid Avenue, Berwyn, IL 60402
MLS# 12443002Listed by: CENTURY 21 IMPACT - New
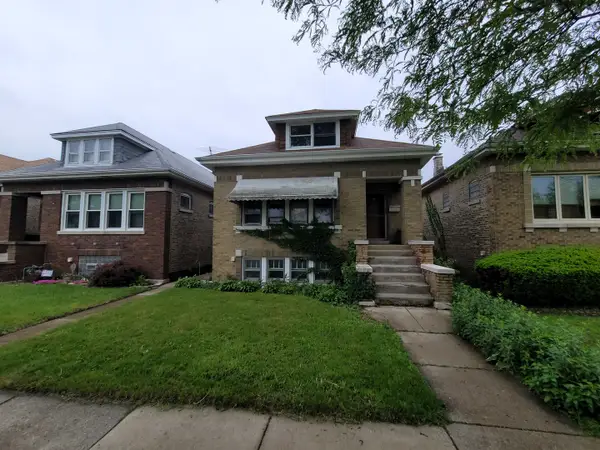 $224,900Active5 beds 1 baths1,102 sq. ft.
$224,900Active5 beds 1 baths1,102 sq. ft.2221 Home Avenue, Berwyn, IL 60402
MLS# 12443367Listed by: AREA WIDE REALTY
