2811 Wisconsin Avenue, Berwyn, IL 60402
Local realty services provided by:Better Homes and Gardens Real Estate Star Homes
Listed by:ardit dizdari
Office:@properties christie's international real estate
MLS#:12462001
Source:MLSNI
Price summary
- Price:$419,900
- Price per sq. ft.:$165.45
About this home
With over 3,900 square feet (above and below grade), check out this 3 BD/2 BA all-brick bungalow with a side driveway (2 exterior parking spots) and a detached 1 car garage. This home has all 4 sun exposures and a fully fenced-in backyard with a concrete patio. The main floor features coved archways through the foyer and living room. The updated kitchen has granite countertops, a subway tile backsplash, a walk-in pantry, a built-in desk space, + an adjoining breakfast room. There are also 2 bedrooms, a full bathroom with an air jetted soaking tub, & a proper dining room. The 2nd level offers a ginormous primary bedroom with plenty of storage as well as a sitting room. The lower level includes a flexible room that could be used as an at-home office or a 4th bedroom option (there is a walk-in closet). There is also a wet bar with a 2nd refrigerator, a full bathroom with a standing shower + an attached walk-in closet, and a media room. House Roof (2014). Garage Roof (2019). Dishwasher (2024), Microwave (2019), Refrigerator (2010), Water Heater (2006), Windows (2010), replaced basement flooring (2020), installed 2 Mini-Splits with Heat Pump on 2nd floor (2024), Washer & Dryer (2025). A back flow double check valve for flood prevention was installed in 2025 (it still has 4 years of a transferable pre-paid maintenance). Emerson Elementary School (K-5), Heritage Middle School (6-8), and J. Sterling Morton West High School (9-12). Ideally located by Proksa Park, Costco Wholesale, Best Buy, ALDI, Olive Garden, Starbucks, Marshalls, Michaels, Kohl's, Tony's Fresh Market, I-55, and I-290. 0.6 miles from the Harlem Avenue METRA Station and 0.8 miles from the Berwyn METRA Station.
Contact an agent
Home facts
- Year built:1925
- Listing ID #:12462001
- Added:5 day(s) ago
- Updated:September 22, 2025 at 11:41 AM
Rooms and interior
- Bedrooms:3
- Total bathrooms:2
- Full bathrooms:2
- Living area:2,538 sq. ft.
Heating and cooling
- Cooling:Window Unit(s)
- Heating:Radiator(s)
Structure and exterior
- Roof:Asphalt
- Year built:1925
- Building area:2,538 sq. ft.
- Lot area:0.11 Acres
Schools
- High school:J Sterling Morton West High Scho
- Middle school:Heritage Middle School
- Elementary school:Emerson Elementary School
Utilities
- Water:Lake Michigan, Public
- Sewer:Public Sewer
Finances and disclosures
- Price:$419,900
- Price per sq. ft.:$165.45
- Tax amount:$7,455 (2023)
New listings near 2811 Wisconsin Avenue
- New
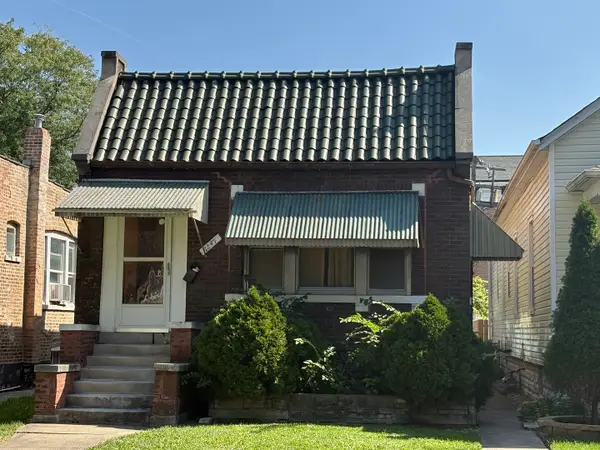 $165,000Active2 beds 1 baths
$165,000Active2 beds 1 baths1241 Highland Avenue, Berwyn, IL 60402
MLS# 12477352Listed by: IDEAL LOCATION OAK PARK REAL ESTATE - New
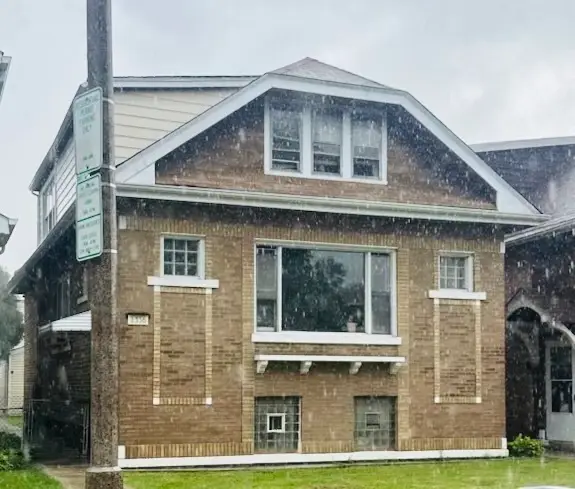 $305,000Active5 beds 3 baths2,016 sq. ft.
$305,000Active5 beds 3 baths2,016 sq. ft.1336 Cuyler Avenue, Berwyn, IL 60402
MLS# 12476729Listed by: PROSALES REALTY - New
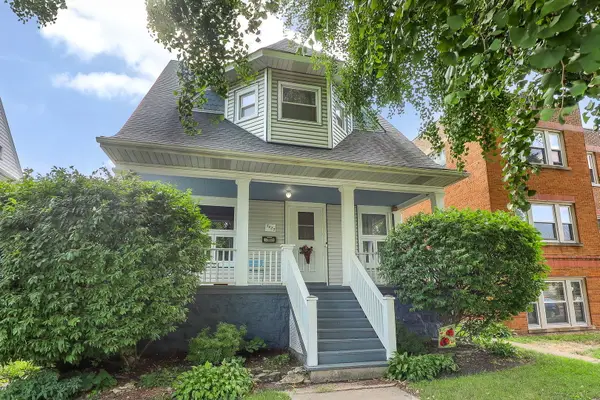 $535,000Active5 beds 3 baths2,630 sq. ft.
$535,000Active5 beds 3 baths2,630 sq. ft.3420 Grove Avenue, Berwyn, IL 60402
MLS# 12471362Listed by: KELLER WILLIAMS ONECHICAGO 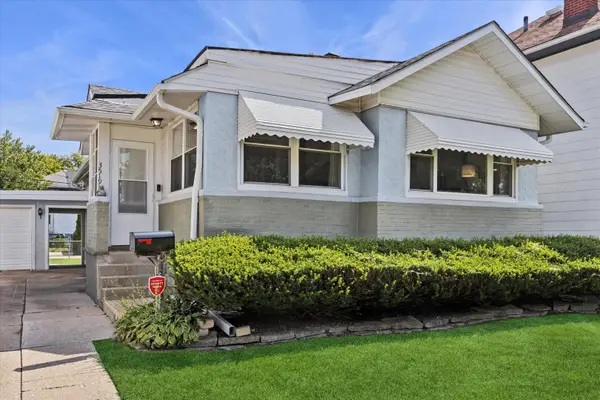 $265,000Pending3 beds 3 baths1,220 sq. ft.
$265,000Pending3 beds 3 baths1,220 sq. ft.3519 Home Avenue, Berwyn, IL 60402
MLS# 12472475Listed by: @PROPERTIES CHRISTIE'S INTERNATIONAL REAL ESTATE- New
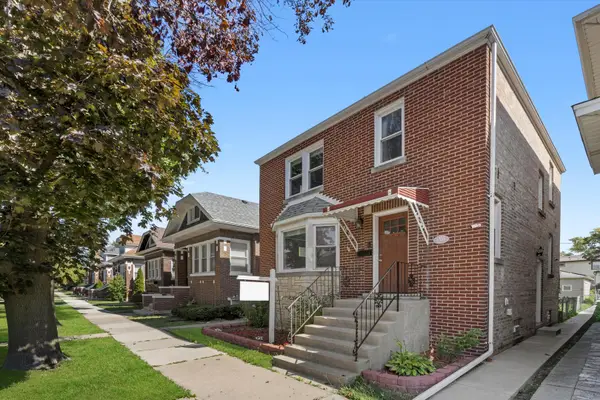 $330,000Active3 beds 3 baths1,800 sq. ft.
$330,000Active3 beds 3 baths1,800 sq. ft.1523 Cuyler Avenue, Berwyn, IL 60402
MLS# 12473510Listed by: RE/MAX PARTNERS - New
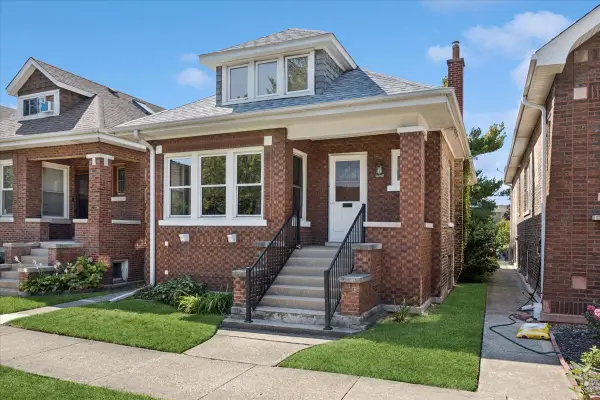 $310,000Active3 beds 1 baths1,277 sq. ft.
$310,000Active3 beds 1 baths1,277 sq. ft.2310 Gunderson Avenue, Berwyn, IL 60402
MLS# 12474173Listed by: COMPASS 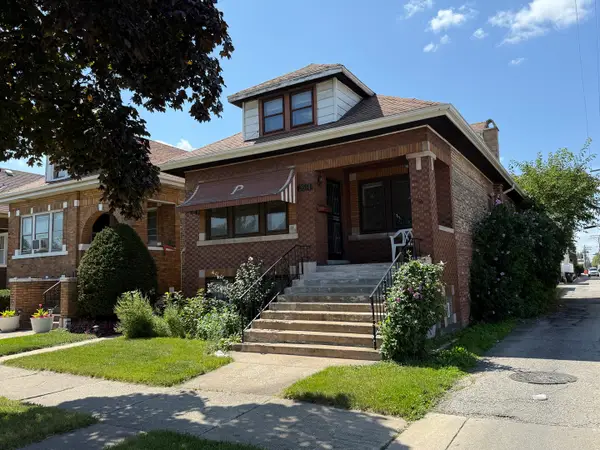 $249,900Pending4 beds 3 baths1,333 sq. ft.
$249,900Pending4 beds 3 baths1,333 sq. ft.2614 Highland Avenue, Berwyn, IL 60402
MLS# 12464746Listed by: RE/MAX PARTNERS- New
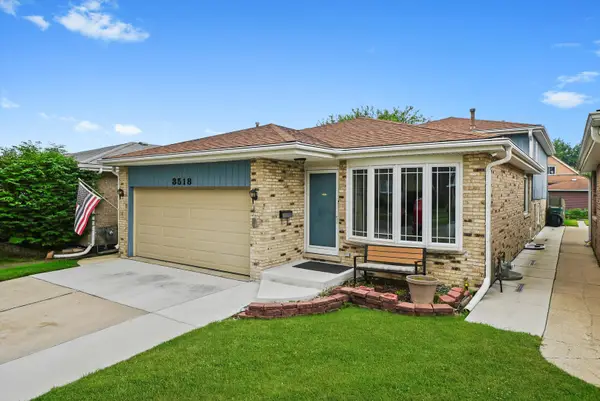 $449,999Active4 beds 3 baths2,980 sq. ft.
$449,999Active4 beds 3 baths2,980 sq. ft.3518 Harvey Avenue, Berwyn, IL 60402
MLS# 12475403Listed by: DUARTE REALTY COMPANY - New
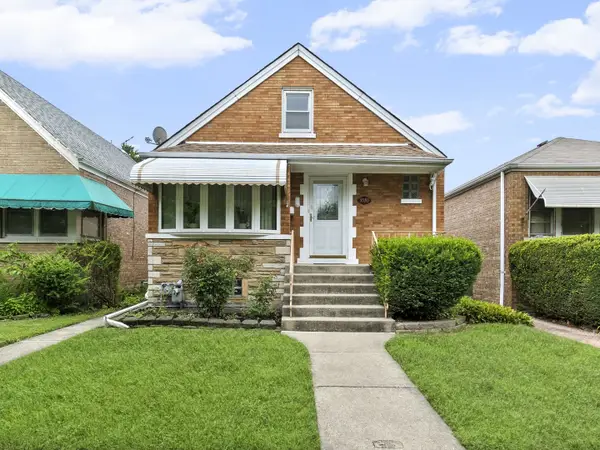 $343,900Active3 beds 2 baths1,824 sq. ft.
$343,900Active3 beds 2 baths1,824 sq. ft.3530 Lombard Avenue, Berwyn, IL 60402
MLS# 12475360Listed by: LUNA REALTY GROUP - New
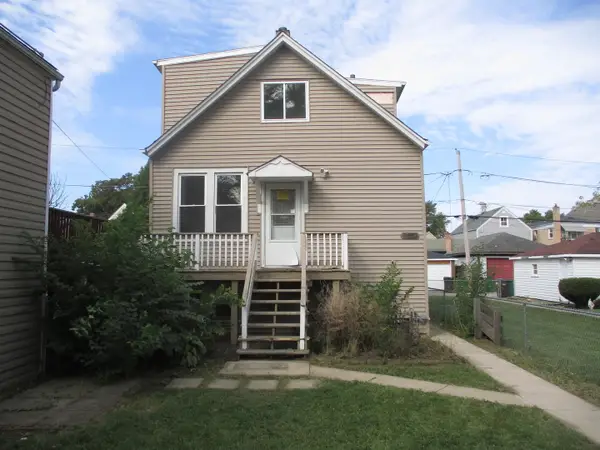 $238,500Active3 beds 3 baths962 sq. ft.
$238,500Active3 beds 3 baths962 sq. ft.1324 Clinton Avenue, Berwyn, IL 60402
MLS# 12475093Listed by: RE/MAX PARTNERS
