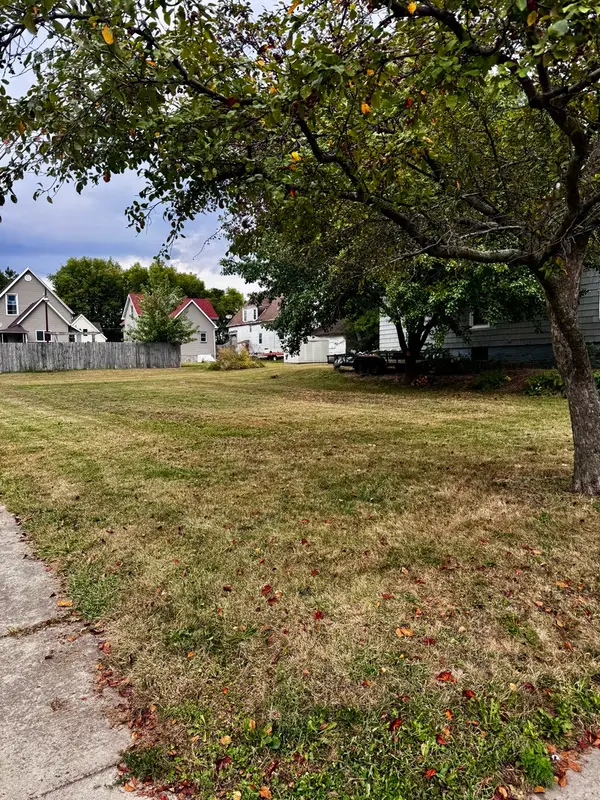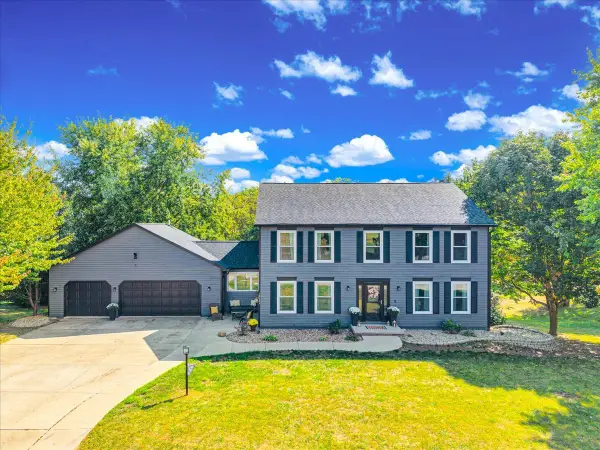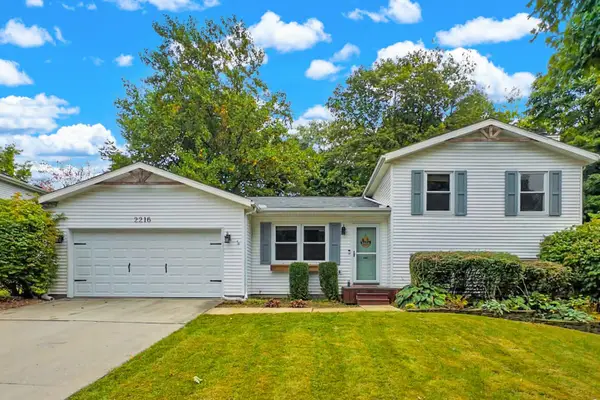2104 Woodbine Road, Bloomington, IL 61704
Local realty services provided by:Better Homes and Gardens Real Estate Star Homes
2104 Woodbine Road,Bloomington, IL 61704
$665,000
- 5 Beds
- 5 Baths
- 5,916 sq. ft.
- Single family
- Pending
Listed by:sue tretter
Office:re/max rising
MLS#:12458527
Source:MLSNI
Price summary
- Price:$665,000
- Price per sq. ft.:$112.41
- Monthly HOA dues:$31.25
About this home
Here she is! In the distinguished Hawthorne II subdivision, this high-end beautifully maintained 5 beds, 4.5 bath quality custom built David Long Construction home waits for you! With over 5000 finished sqft, this builder's renowned custom trim and woodwork is highlighted in the impressive, coffered ceiling 2-story family room, custom 3 stage crown molding, arched entry, columned window wall, floor-to-ceiling hearth and 9 ft mirror flanked by built-in bookcase/cabinet combo. Wainscoting in formal dining room, 6 panel solid wood doors and 5" base trim throughout. The 1st floor primary features bay window sitting area, 10x10 closet, bath with split sinks, corner jetted tub and private water closet. Smartly designed entertainer's kitchen boasts large prep island, uplighting, beverage area, pantry and breakfast nook that leads to a relaxing screened in porch and deck. Private office and conveniently located laundry with utility sink and supply closet complete the main level floorplan. Two full baths on 2nd level include an ensuite. Walk-out basement offers comfortable 18 x 24 FR plus 28x20 separate game/entertainment area, 5th bedroom, full bath and expansive storage options. 2x6 exterior construction. Gorgeous, landscaped yard with 13 zone irrigation system, separate gardens and privacy. All windows professionally cleaned Sept 2025. Unit 5 schools - Benjamin Elementary, Evans JHS and NCHS. Major updates include Trane 3-zone HVAC (2022); CertainTeed Roof (2021); Bosch DW (2020); Interior paint (2018-2020); Trex Deck (2014).
Contact an agent
Home facts
- Year built:2003
- Listing ID #:12458527
- Added:9 day(s) ago
- Updated:September 25, 2025 at 01:28 PM
Rooms and interior
- Bedrooms:5
- Total bathrooms:5
- Full bathrooms:4
- Half bathrooms:1
- Living area:5,916 sq. ft.
Heating and cooling
- Cooling:Central Air
- Heating:Natural Gas
Structure and exterior
- Year built:2003
- Building area:5,916 sq. ft.
- Lot area:0.34 Acres
Schools
- High school:Normal Community High School
- Middle school:Evans Jr High
- Elementary school:Benjamin Elementary
Utilities
- Water:Public
- Sewer:Public Sewer
Finances and disclosures
- Price:$665,000
- Price per sq. ft.:$112.41
- Tax amount:$14,398 (2024)
New listings near 2104 Woodbine Road
- New
 $329,900Active3 beds 2 baths3,126 sq. ft.
$329,900Active3 beds 2 baths3,126 sq. ft.63 Dry Sage Circle, Bloomington, IL 61705
MLS# 12472042Listed by: COLDWELL BANKER REAL ESTATE GROUP - New
 $194,900Active3 beds 3 baths1,972 sq. ft.
$194,900Active3 beds 3 baths1,972 sq. ft.67 Astoria Way, Bloomington, IL 61704
MLS# 12474560Listed by: COLDWELL BANKER REAL ESTATE GROUP - Open Sat, 10:30am to 12pmNew
 $425,000Active4 beds 3 baths2,610 sq. ft.
$425,000Active4 beds 3 baths2,610 sq. ft.8989 Tamarac Way, Bloomington, IL 61705
MLS# 12477766Listed by: RE/MAX RISING - New
 $357,000Active4 beds 4 baths2,363 sq. ft.
$357,000Active4 beds 4 baths2,363 sq. ft.8 Cygnet Crossing, Bloomington, IL 61704
MLS# 12479927Listed by: RE/MAX CHOICE - New
 $20,000Active0.13 Acres
$20,000Active0.13 Acres1115 W Oakland Avenue, Bloomington, IL 61701
MLS# 12479771Listed by: RE/MAX CHOICE - Open Sat, 12 to 1:30pmNew
 $140,000Active2 beds 2 baths1,020 sq. ft.
$140,000Active2 beds 2 baths1,020 sq. ft.1040 Ekstam Drive #107, Bloomington, IL 61704
MLS# 12479492Listed by: COLDWELL BANKER REAL ESTATE GROUP - New
 $309,900Active3 beds 3 baths2,334 sq. ft.
$309,900Active3 beds 3 baths2,334 sq. ft.14 Eric Court, Bloomington, IL 61705
MLS# 12452980Listed by: CORE 3 RESIDENTIAL REAL ESTATE LLC - New
 $450,000Active4 beds 4 baths4,224 sq. ft.
$450,000Active4 beds 4 baths4,224 sq. ft.19683 Chelsea Way, Bloomington, IL 61705
MLS# 12471877Listed by: RE/MAX RISING  $264,900Pending3 beds 3 baths1,904 sq. ft.
$264,900Pending3 beds 3 baths1,904 sq. ft.2216 Woodhavens Drive, Bloomington, IL 61701
MLS# 12477656Listed by: COLDWELL BANKER REAL ESTATE GROUP- New
 $1,300,000Active6 beds 6 baths5,612 sq. ft.
$1,300,000Active6 beds 6 baths5,612 sq. ft.9491 Crossbow Drive, Bloomington, IL 61705
MLS# 12460914Listed by: COLDWELL BANKER REAL ESTATE GROUP
