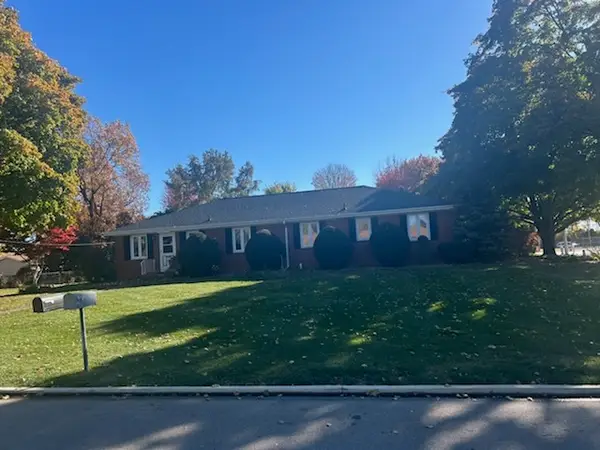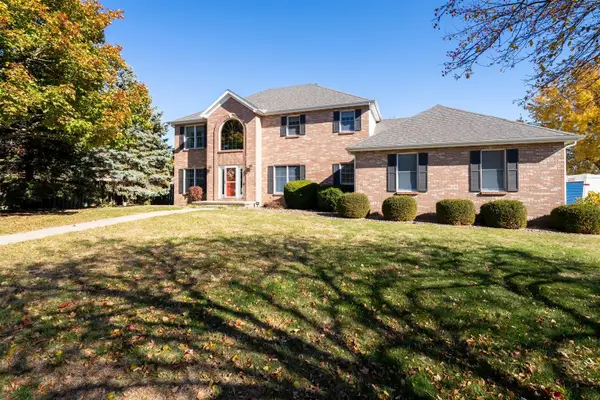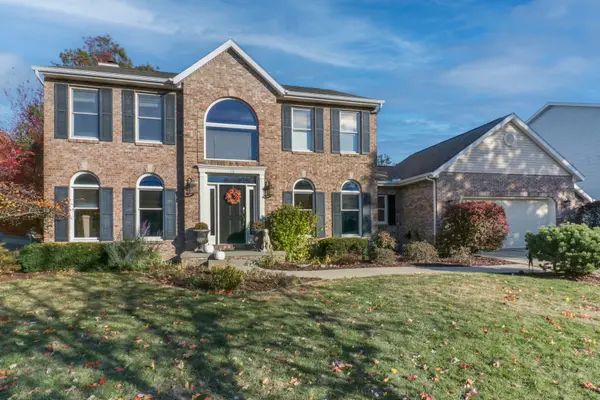2402 Treeline Drive, Bloomington, IL 61704
Local realty services provided by:Better Homes and Gardens Real Estate Connections
2402 Treeline Drive,Bloomington, IL 61704
$339,900
- 3 Beds
- 2 Baths
- 3,560 sq. ft.
- Single family
- Pending
Upcoming open houses
- Sat, Nov 1511:30 am - 12:30 pm
- Sun, Nov 1611:30 am - 12:30 pm
Listed by: adrianne cornejo, casey kearfott
Office: keller williams revolution
MLS#:12424960
Source:MLSNI
Price summary
- Price:$339,900
- Price per sq. ft.:$95.48
About this home
Welcome to 2402 Treeline Drive - a beautifully maintained, truly move-in ready 3-bedroom, 2-bath ranch in the desirable Wittenberg Woods Subdivision. Perfect for downsizers or anyone seeking a home with low-maintenance living, this property combines comfort, elegance, and convenience. Step into the spacious foyer that opens into a bright great room with cathedral ceilings and a cozy gas fireplace. The kitchen features stainless steel appliances, rich wood cabinetry, and flows seamlessly for everyday living. Natural light fills the home, highlighting the warmth of Bella hardwood flooring in all three bedrooms. Outdoors, you'll find the ultimate retreat: a 13' x 18' screened-in porch and a generous deck overlooking professionally landscaped gardens. Bursting with color and charm, these flower-filled gardens have even been showcased on the Bloomington-Normal Garden Walk-a dream setting for anyone who loves flowers and outdoor beauty. With thoughtful updates, exceptional curb appeal, and a lifestyle that blends easy upkeep with timeless style, this home is ready for its next chapter. Schedule your private showing today!
Contact an agent
Home facts
- Year built:2007
- Listing ID #:12424960
- Added:115 day(s) ago
- Updated:November 12, 2025 at 03:46 PM
Rooms and interior
- Bedrooms:3
- Total bathrooms:2
- Full bathrooms:2
- Living area:3,560 sq. ft.
Heating and cooling
- Cooling:Central Air
- Heating:Forced Air, Natural Gas
Structure and exterior
- Year built:2007
- Building area:3,560 sq. ft.
Schools
- High school:Normal Community High School
- Middle school:Evans Jr High
- Elementary school:Cedar Ridge Elementary
Utilities
- Water:Public
- Sewer:Public Sewer
Finances and disclosures
- Price:$339,900
- Price per sq. ft.:$95.48
- Tax amount:$6,938 (2024)
New listings near 2402 Treeline Drive
- New
 $114,900Active2 beds 2 baths1,116 sq. ft.
$114,900Active2 beds 2 baths1,116 sq. ft.508 W Grove Street, Bloomington, IL 61701
MLS# 12473775Listed by: COLDWELL BANKER REAL ESTATE GROUP - New
 $175,000Active4 beds 1 baths1,332 sq. ft.
$175,000Active4 beds 1 baths1,332 sq. ft.1006 S East Street, Bloomington, IL 61701
MLS# 12515442Listed by: COLDWELL BANKER REAL ESTATE GROUP - New
 $280,000Active3 beds 4 baths1,431 sq. ft.
$280,000Active3 beds 4 baths1,431 sq. ft.2606 Persimmon Place, Bloomington, IL 61701
MLS# 12508558Listed by: STAR GRIEFF REALTY - New
 $219,900Active3 beds 2 baths1,675 sq. ft.
$219,900Active3 beds 2 baths1,675 sq. ft.1811 E Lincoln Street, Bloomington, IL 61701
MLS# 12515000Listed by: RE/MAX RISING - New
 $285,000Active4 beds 2 baths
$285,000Active4 beds 2 baths500 S Prospect Road, Bloomington, IL 61704
MLS# 12513981Listed by: COLDWELL BANKER REAL ESTATE GROUP - New
 $140,000Active2 beds 1 baths744 sq. ft.
$140,000Active2 beds 1 baths744 sq. ft.1334 N Linden Avenue, Bloomington, IL 61701
MLS# 12514006Listed by: COLDWELL BANKER REAL ESTATE GROUP - New
 $110,000Active2 beds 1 baths1,374 sq. ft.
$110,000Active2 beds 1 baths1,374 sq. ft.1005 S Lee Street, Bloomington, IL 61701
MLS# 12514033Listed by: COLDWELL BANKER REAL ESTATE GROUP  $365,000Pending4 beds 4 baths4,092 sq. ft.
$365,000Pending4 beds 4 baths4,092 sq. ft.Address Withheld By Seller, Bloomington, IL 61704
MLS# 12511107Listed by: RE/MAX CHOICE- New
 $174,900Active5 beds 2 baths
$174,900Active5 beds 2 baths506 E Chestnut Street, Bloomington, IL 61701
MLS# 12513210Listed by: KELLER WILLIAMS REVOLUTION  $489,900Pending5 beds 4 baths4,515 sq. ft.
$489,900Pending5 beds 4 baths4,515 sq. ft.13 Red Stone Court, Bloomington, IL 61704
MLS# 12436555Listed by: FREEDOM REALTY
