2605 Park Ridge Road, Bloomington, IL 61704
Local realty services provided by:Better Homes and Gardens Real Estate Connections
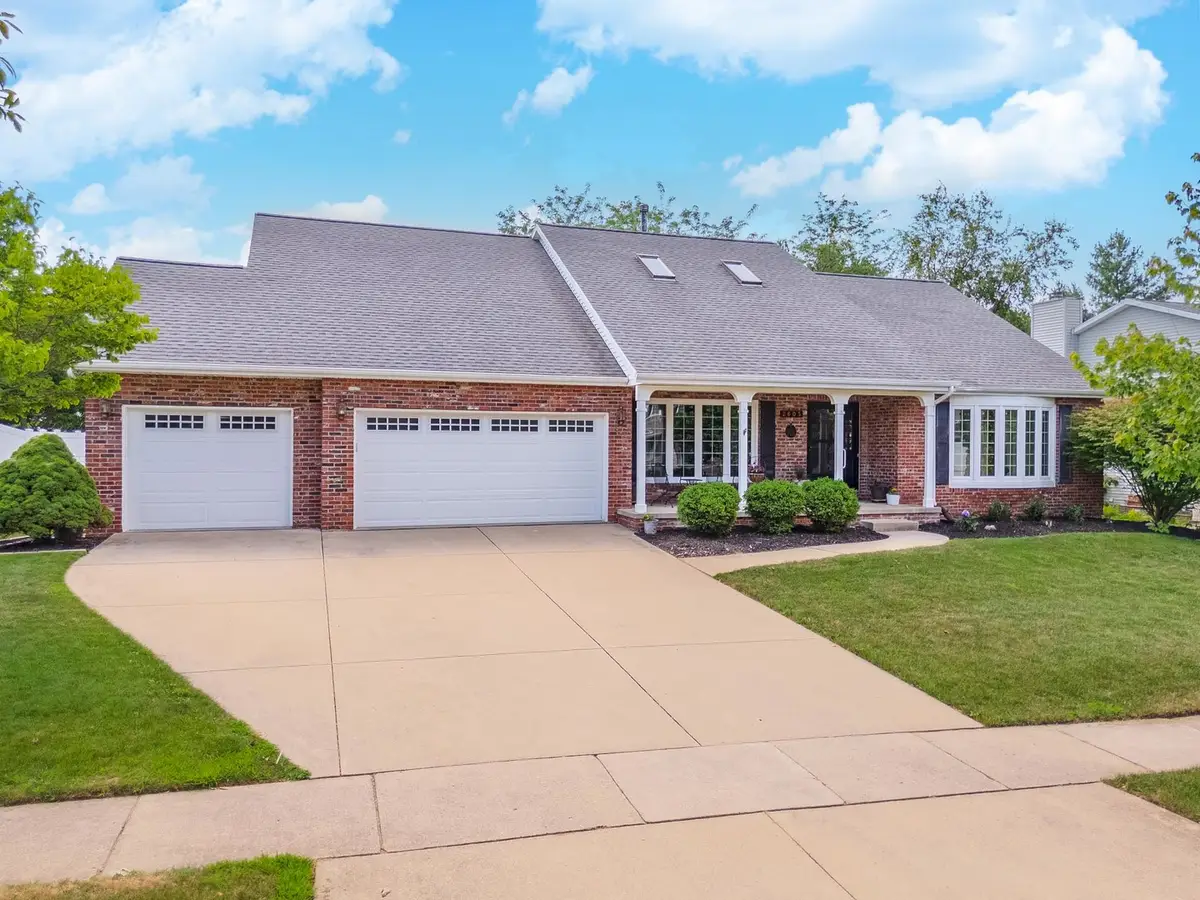
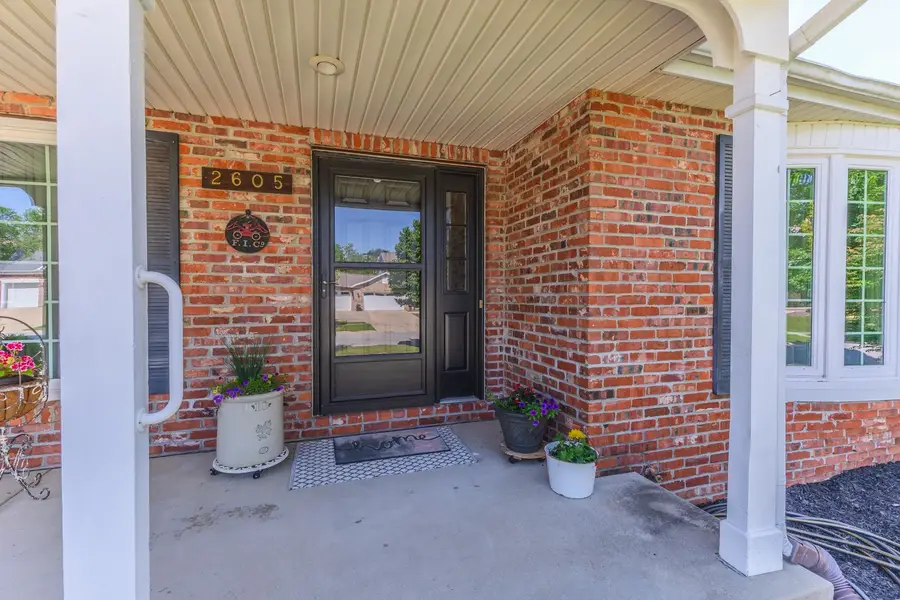
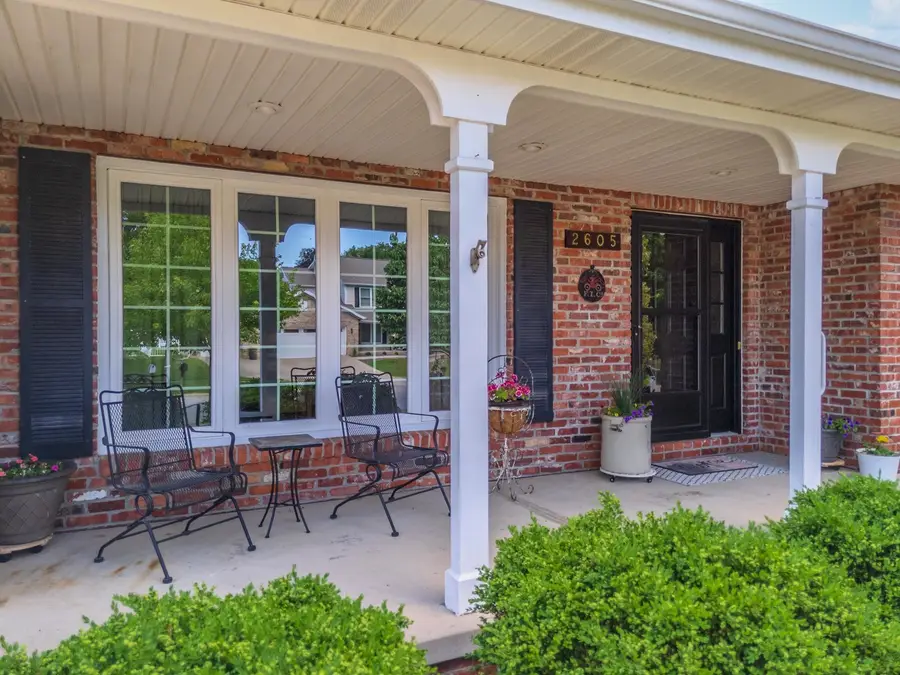
2605 Park Ridge Road,Bloomington, IL 61704
$397,700
- 4 Beds
- 3 Baths
- 4,369 sq. ft.
- Single family
- Pending
Listed by:kimberly bliss
Office:coldwell banker real estate group
MLS#:12408291
Source:MLSNI
Price summary
- Price:$397,700
- Price per sq. ft.:$91.03
About this home
Stylish, one of a kind home in sought after Eagle Ridge neighborhood. Step inside to discover beautiful hardwood flooring and a welcoming layout that blends style and function. The separate living/flex room and dining room flows seamlessly into the spacious family room highlighted by a warm gas fireplace with decorative brick surround. You'll fall in love with the cheerful, inviting dream kitchen with dramatic center Island, breakfast bar designed to gather family and friends featuring, stunning quartz countertops, and abundance of rich Hickory cabinetry, tiled backsplash, large pantry space, pull out bins, convenient planning desk, a peninsula, buffet area with wine rack, newer sink faucet add to the kitchen's refreshed appeal, also updated stainless steel appliances remain. Relax on your front porch or enjoy the playful, family friendly, outdoor heated pool oasis, surrounded by freshly landscaped, fully fenced yard with newer poured patio, perfect for outdoor entertaining. Retreat to the luxurious remodeled primary bathroom suite featuring elegant tile flooring, a fully tiled walk-in shower, separate vanities, 2 walk-in closets, all new fixtures, mirrors, and cabinetry including hardwood floors in the main floor primary bedroom. Upstairs you'll find three generously sized bedrooms, a full bath and a versatile extra bonus room or flex space with skylights to suit your needs. The finished lower level provides additional living or recreational space plus an unfinished area perfect for a workshop or woodworking space. Convenient mud room with back entry closet and modern wall accents entering from the Large 3 car garage with 2 entry access. New windows on the main level 2023, new furnace and central air 2023, new hot water heater 2024, newer garage doors and central vac system, upgraded lighting and ceiling fans, roof 2018. This beautifully updated home has been thoughtfully maintained and is ready to welcome you.
Contact an agent
Home facts
- Year built:1990
- Listing Id #:12408291
- Added:13 day(s) ago
- Updated:August 13, 2025 at 07:45 AM
Rooms and interior
- Bedrooms:4
- Total bathrooms:3
- Full bathrooms:2
- Half bathrooms:1
- Living area:4,369 sq. ft.
Heating and cooling
- Cooling:Central Air
- Heating:Natural Gas
Structure and exterior
- Roof:Asphalt
- Year built:1990
- Building area:4,369 sq. ft.
- Lot area:0.25 Acres
Schools
- High school:Normal Community High School
- Middle school:Kingsley Jr High
- Elementary school:Northpoint Elementary
Utilities
- Water:Public
- Sewer:Public Sewer
Finances and disclosures
- Price:$397,700
- Price per sq. ft.:$91.03
- Tax amount:$9,901 (2024)
New listings near 2605 Park Ridge Road
- New
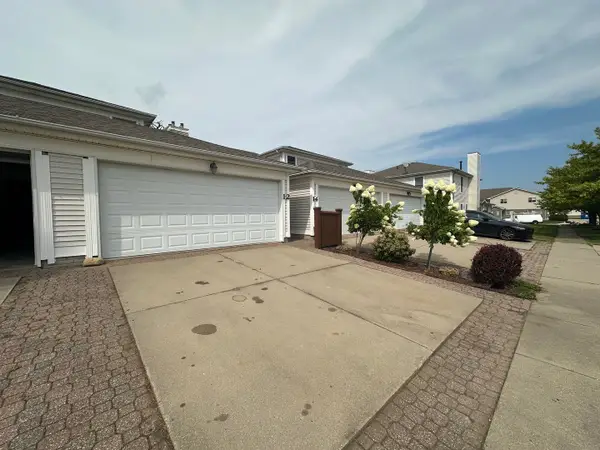 $211,000Active2 beds 3 baths1,462 sq. ft.
$211,000Active2 beds 3 baths1,462 sq. ft.12 Yotzonot Drive, Bloomington, IL 61704
MLS# 12442047Listed by: COLDWELL BANKER REAL ESTATE GROUP - New
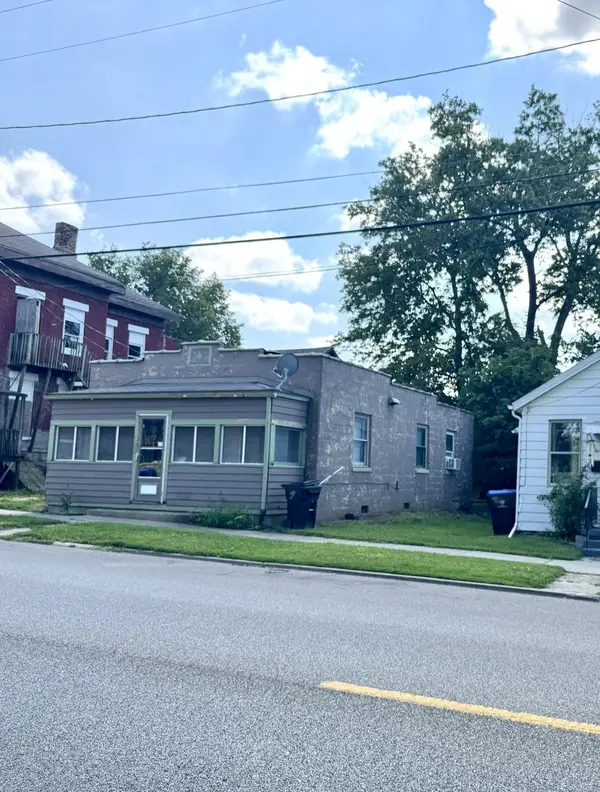 $144,900Active2 beds 2 baths
$144,900Active2 beds 2 baths500 N Lee Street, Bloomington, IL 61701
MLS# 12444699Listed by: COLDWELL BANKER REAL ESTATE GROUP - New
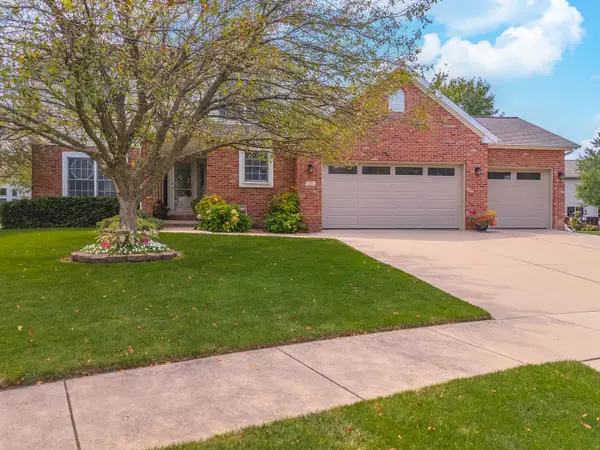 $359,900Active4 beds 4 baths3,773 sq. ft.
$359,900Active4 beds 4 baths3,773 sq. ft.25 Brunton Court, Bloomington, IL 61704
MLS# 12426123Listed by: COLDWELL BANKER REAL ESTATE GROUP - New
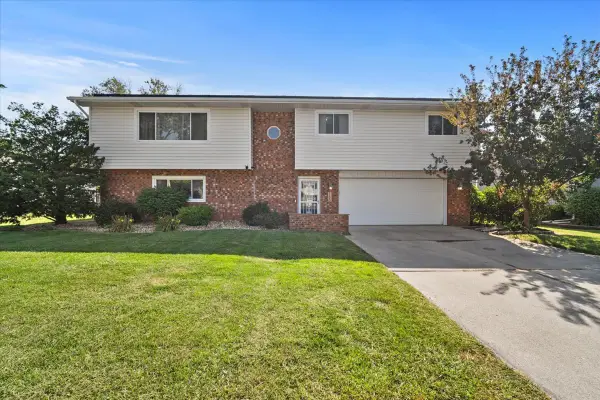 $270,000Active4 beds 2 baths2,368 sq. ft.
$270,000Active4 beds 2 baths2,368 sq. ft.1120 Andover Street, Bloomington, IL 61704
MLS# 12443291Listed by: CORE 3 RESIDENTIAL REAL ESTATE LLC - Open Wed, 4 to 5:30pmNew
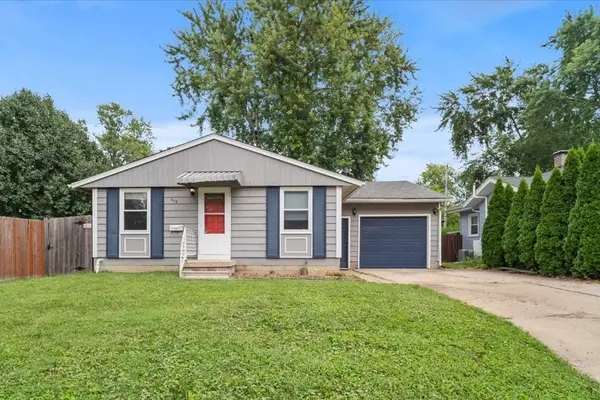 $179,000Active3 beds 1 baths1,728 sq. ft.
$179,000Active3 beds 1 baths1,728 sq. ft.608 Maple Street, Bloomington, IL 61701
MLS# 12442968Listed by: RE/MAX RISING 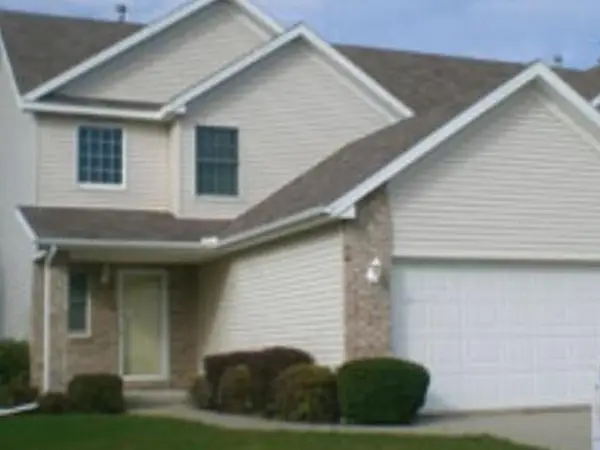 $225,000Pending3 beds 3 baths2,540 sq. ft.
$225,000Pending3 beds 3 baths2,540 sq. ft.1906 Vladimir Drive, Bloomington, IL 61704
MLS# 12443479Listed by: KELLER WILLIAMS REVOLUTION- New
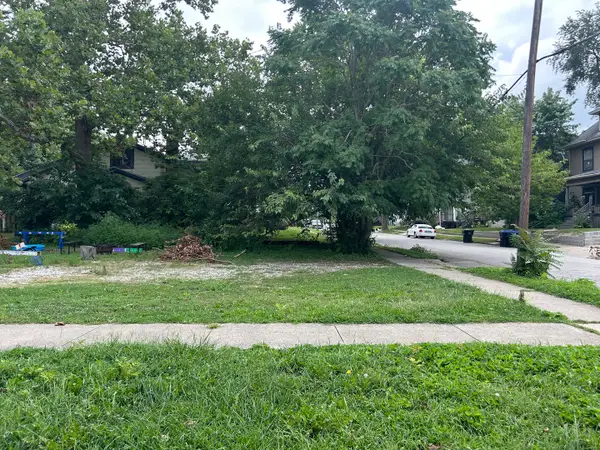 $15,000Active0 Acres
$15,000Active0 Acres701 N Evans Street, Bloomington, IL 61701
MLS# 12442762Listed by: COLDWELL BANKER REAL ESTATE GROUP - Open Sun, 10 to 11amNew
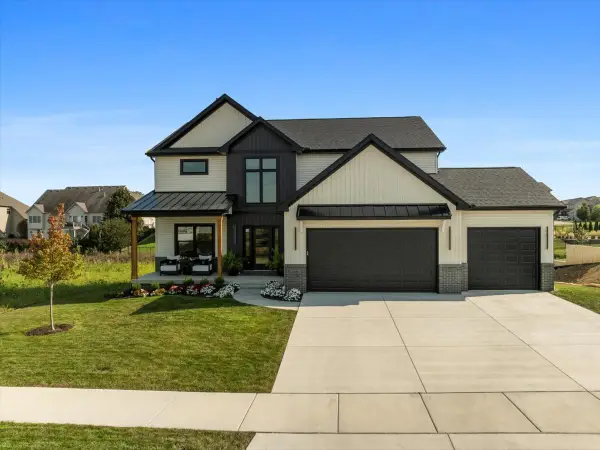 $639,900Active5 beds 4 baths3,933 sq. ft.
$639,900Active5 beds 4 baths3,933 sq. ft.5305 Finlen Lane, Bloomington, IL 61705
MLS# 12442883Listed by: COLDWELL BANKER REAL ESTATE GROUP - Open Sat, 10:30am to 12pmNew
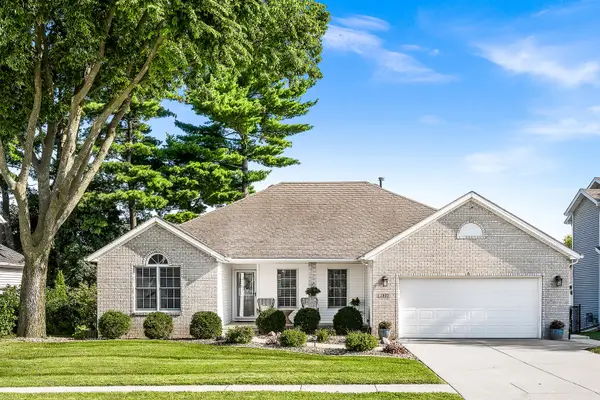 $415,000Active3 beds 3 baths3,374 sq. ft.
$415,000Active3 beds 3 baths3,374 sq. ft.2803 Spangle Road, Bloomington, IL 61705
MLS# 12441315Listed by: BHHS CENTRAL ILLINOIS, REALTORS - New
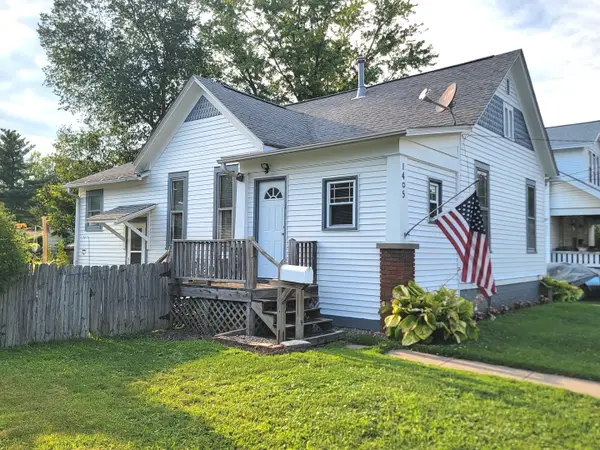 $124,900Active2 beds 1 baths1,920 sq. ft.
$124,900Active2 beds 1 baths1,920 sq. ft.Address Withheld By Seller, Bloomington, IL 61701
MLS# 12439234Listed by: COLDWELL BANKER REAL ESTATE GROUP
