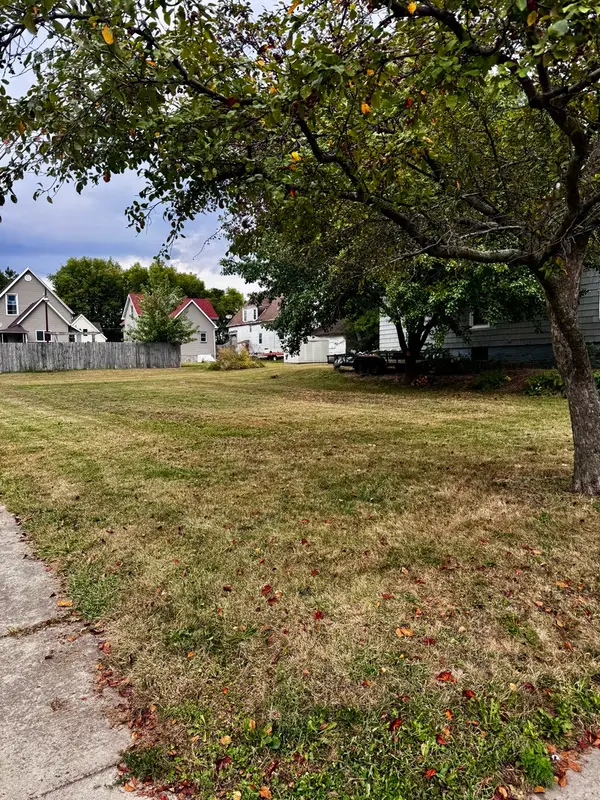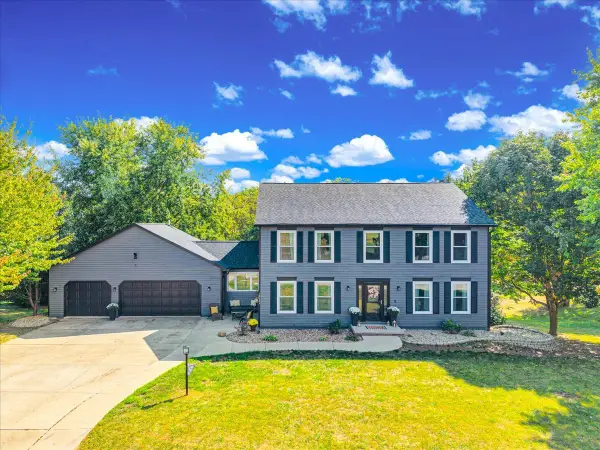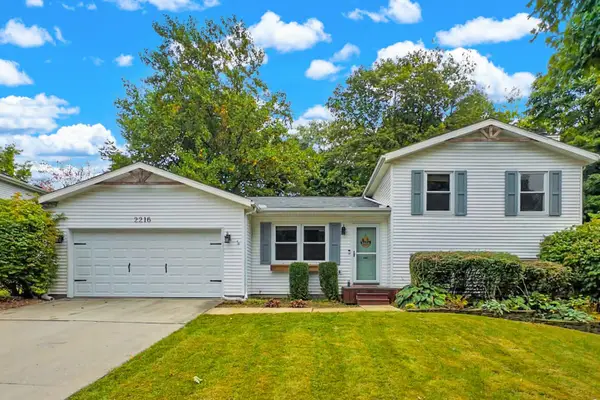2803 Spangle Road, Bloomington, IL 61705
Local realty services provided by:Better Homes and Gardens Real Estate Star Homes
2803 Spangle Road,Bloomington, IL 61705
$400,000
- 3 Beds
- 3 Baths
- 3,374 sq. ft.
- Single family
- Pending
Listed by:jill west
Office:bhhs central illinois, realtors
MLS#:12441315
Source:MLSNI
Price summary
- Price:$400,000
- Price per sq. ft.:$118.55
- Monthly HOA dues:$10.42
About this home
Gorgeous 3 bedroom, 3 bath home on the lake! This bright and open floor plan has lots of windows providing an abundance of natural light and views of Fox Lake. Spacious, main floor laundry room allows for main level living. This entire level has hard surface floors. Large owner suite includes 2 walk-in closets. The lower level includes daylight windows, a huge family room with a second fireplace, an office, a bedroom, a full bath, a craft/workshop room and great storage space. The yard has been fenced for peace of mind for those with pets or younger children. Relaxing on the multi-level deck is so enjoyable because of the lovely views of the water and the mature trees. Current owners have made many improvements in the past 2 years. A second walk-in closet was added in the owner suite. Lovely oak flooring was added in the main floor bedrooms. The interior was professionally painted. Kitchen has been beautifully updated with new LVP flooring, quartz counters and a new sink. Stairs and lower level have new carpet. Shower doors were added in 2 bathrooms. Water heater and garage door opener were replaced. Extra insulation has been added in the attic, and a gas line was run to the deck for a gas grill. So much has been done that you can move right in and enjoy this peaceful setting.
Contact an agent
Home facts
- Year built:2000
- Listing ID #:12441315
- Added:45 day(s) ago
- Updated:September 25, 2025 at 01:28 PM
Rooms and interior
- Bedrooms:3
- Total bathrooms:3
- Full bathrooms:3
- Living area:3,374 sq. ft.
Heating and cooling
- Cooling:Central Air
- Heating:Forced Air, Natural Gas
Structure and exterior
- Year built:2000
- Building area:3,374 sq. ft.
Schools
- High school:Normal Community West High Schoo
- Middle school:Parkside Jr High
- Elementary school:Pepper Ridge Elementary
Utilities
- Water:Public
- Sewer:Public Sewer
Finances and disclosures
- Price:$400,000
- Price per sq. ft.:$118.55
- Tax amount:$8,853 (2024)
New listings near 2803 Spangle Road
- New
 $329,900Active3 beds 2 baths3,126 sq. ft.
$329,900Active3 beds 2 baths3,126 sq. ft.63 Dry Sage Circle, Bloomington, IL 61705
MLS# 12472042Listed by: COLDWELL BANKER REAL ESTATE GROUP - New
 $194,900Active3 beds 3 baths1,972 sq. ft.
$194,900Active3 beds 3 baths1,972 sq. ft.67 Astoria Way, Bloomington, IL 61704
MLS# 12474560Listed by: COLDWELL BANKER REAL ESTATE GROUP - Open Sat, 10:30am to 12pmNew
 $425,000Active4 beds 3 baths2,610 sq. ft.
$425,000Active4 beds 3 baths2,610 sq. ft.8989 Tamarac Way, Bloomington, IL 61705
MLS# 12477766Listed by: RE/MAX RISING - New
 $357,000Active4 beds 4 baths2,363 sq. ft.
$357,000Active4 beds 4 baths2,363 sq. ft.8 Cygnet Crossing, Bloomington, IL 61704
MLS# 12479927Listed by: RE/MAX CHOICE - New
 $20,000Active0.13 Acres
$20,000Active0.13 Acres1115 W Oakland Avenue, Bloomington, IL 61701
MLS# 12479771Listed by: RE/MAX CHOICE - Open Sat, 12 to 1:30pmNew
 $140,000Active2 beds 2 baths1,020 sq. ft.
$140,000Active2 beds 2 baths1,020 sq. ft.1040 Ekstam Drive #107, Bloomington, IL 61704
MLS# 12479492Listed by: COLDWELL BANKER REAL ESTATE GROUP - New
 $309,900Active3 beds 3 baths2,334 sq. ft.
$309,900Active3 beds 3 baths2,334 sq. ft.14 Eric Court, Bloomington, IL 61705
MLS# 12452980Listed by: CORE 3 RESIDENTIAL REAL ESTATE LLC - New
 $450,000Active4 beds 4 baths4,224 sq. ft.
$450,000Active4 beds 4 baths4,224 sq. ft.19683 Chelsea Way, Bloomington, IL 61705
MLS# 12471877Listed by: RE/MAX RISING  $264,900Pending3 beds 3 baths1,904 sq. ft.
$264,900Pending3 beds 3 baths1,904 sq. ft.2216 Woodhavens Drive, Bloomington, IL 61701
MLS# 12477656Listed by: COLDWELL BANKER REAL ESTATE GROUP- New
 $1,300,000Active6 beds 6 baths5,612 sq. ft.
$1,300,000Active6 beds 6 baths5,612 sq. ft.9491 Crossbow Drive, Bloomington, IL 61705
MLS# 12460914Listed by: COLDWELL BANKER REAL ESTATE GROUP
